430 foton på sovrum, med mellanmörkt trägolv och en bred öppen spis
Sortera efter:
Budget
Sortera efter:Populärt i dag
81 - 100 av 430 foton
Artikel 1 av 3
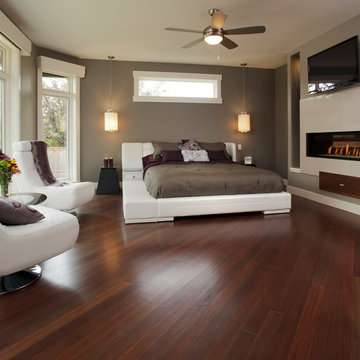
Bild på ett mellanstort funkis huvudsovrum, med grå väggar, mellanmörkt trägolv, en bred öppen spis och en spiselkrans i trä
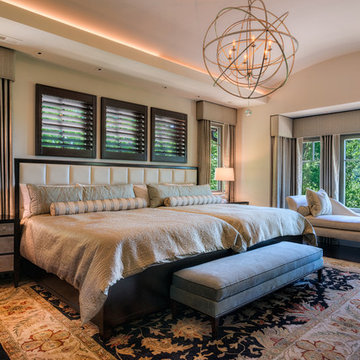
Large master bedroom with 2 queens joined by a single headboard. The fireplace is located across the room from the large bed, windows flank the room with views of the forest area. Chaise lounge for reading and meditation. Awesome chandelier!
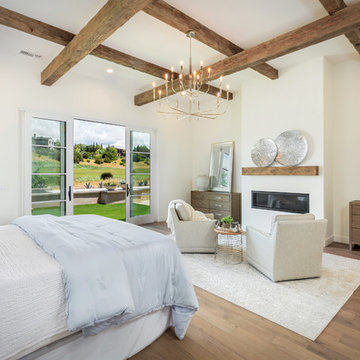
Idéer för att renovera ett lantligt huvudsovrum, med vita väggar, mellanmörkt trägolv, en bred öppen spis och brunt golv
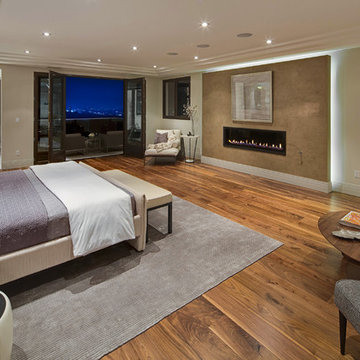
7" engineered walnut slightly rustic with satin clear coat finish
4" canned recessed lighting
Venetian Plaster around fireplace
Wet bar
#buildboswell
Exempel på ett stort modernt huvudsovrum, med beige väggar, mellanmörkt trägolv, en bred öppen spis och en spiselkrans i gips
Exempel på ett stort modernt huvudsovrum, med beige väggar, mellanmörkt trägolv, en bred öppen spis och en spiselkrans i gips
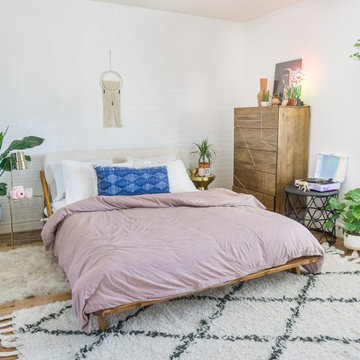
Derek Daschovich
Foto på ett mellanstort eklektiskt huvudsovrum, med vita väggar, mellanmörkt trägolv, en bred öppen spis och brunt golv
Foto på ett mellanstort eklektiskt huvudsovrum, med vita väggar, mellanmörkt trägolv, en bred öppen spis och brunt golv
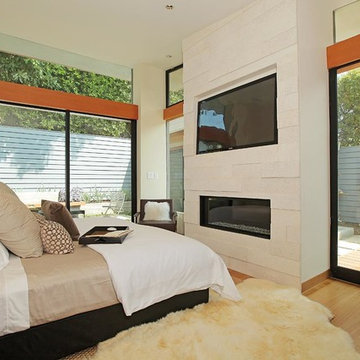
Inspiration för moderna sovrum, med beige väggar, mellanmörkt trägolv, en bred öppen spis och en spiselkrans i sten
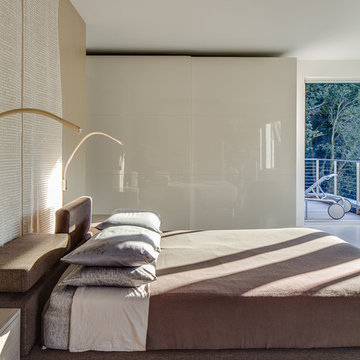
Inspiration för stora moderna huvudsovrum, med vita väggar, mellanmörkt trägolv, en bred öppen spis, en spiselkrans i metall och brunt golv
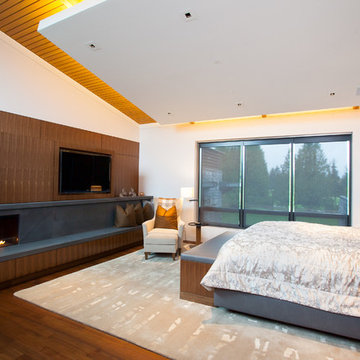
Foto på ett stort funkis sovrum, med vita väggar, mellanmörkt trägolv, en bred öppen spis och en spiselkrans i sten
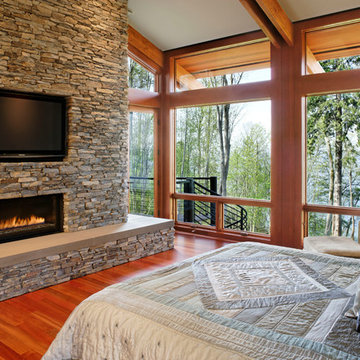
David Papazian
Idéer för ett mellanstort modernt huvudsovrum, med mellanmörkt trägolv, en bred öppen spis, en spiselkrans i sten och brunt golv
Idéer för ett mellanstort modernt huvudsovrum, med mellanmörkt trägolv, en bred öppen spis, en spiselkrans i sten och brunt golv
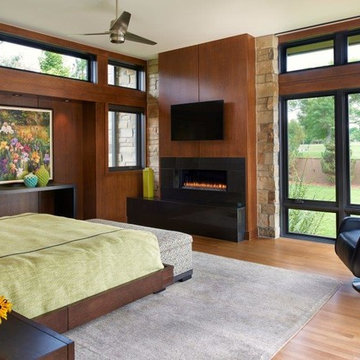
Idéer för att renovera ett stort funkis huvudsovrum, med mellanmörkt trägolv, en bred öppen spis och en spiselkrans i sten
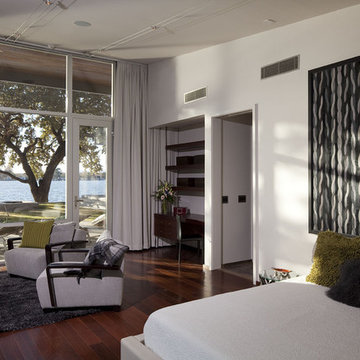
Bild på ett stort funkis huvudsovrum, med vita väggar, mellanmörkt trägolv, en bred öppen spis och en spiselkrans i trä
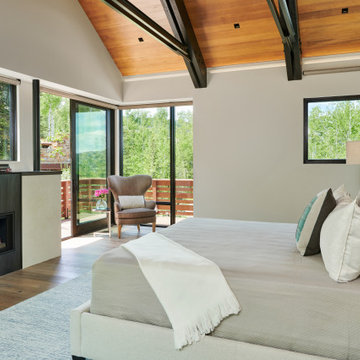
Idéer för stora vintage huvudsovrum, med en bred öppen spis, en spiselkrans i metall, mellanmörkt trägolv, brunt golv och grå väggar
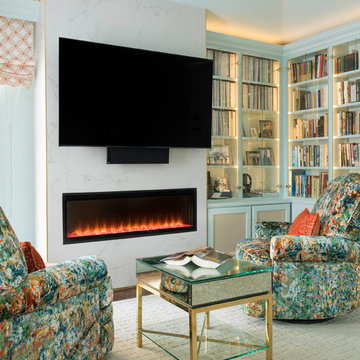
Idéer för ett stort klassiskt huvudsovrum, med blå väggar, mellanmörkt trägolv, en bred öppen spis, en spiselkrans i trä och brunt golv
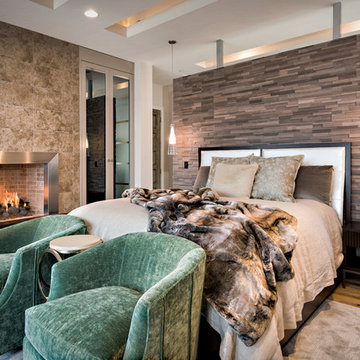
Inredning av ett klassiskt huvudsovrum, med mellanmörkt trägolv, en bred öppen spis och en spiselkrans i metall
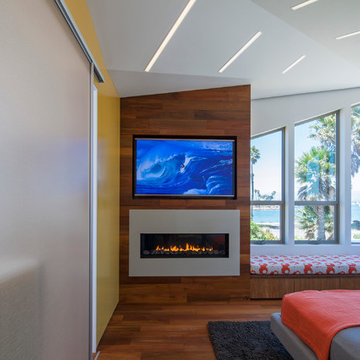
Art Gray, Art Gray Photography
Modern inredning av ett mellanstort gästrum, med vita väggar, mellanmörkt trägolv, en bred öppen spis, en spiselkrans i metall och brunt golv
Modern inredning av ett mellanstort gästrum, med vita väggar, mellanmörkt trägolv, en bred öppen spis, en spiselkrans i metall och brunt golv
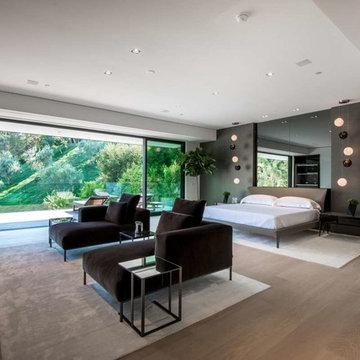
Idéer för funkis huvudsovrum, med svarta väggar, mellanmörkt trägolv, en bred öppen spis och beiget golv
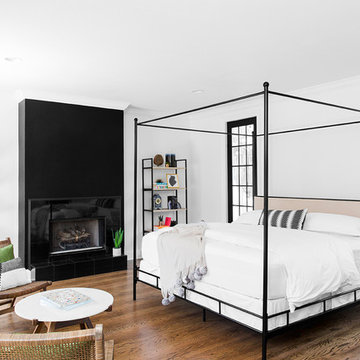
What could go possibly wrong? Nothing with Alair as their contractor.
Some creativity was required to get these clients the overall feel of the home they wanted without breaking the budget.
The end result proves you can still have a big impact on a small budget if you target key areas and spend wisely.

Windows reaching a grand 12’ in height fully capture the allurement of the area, bringing the outdoors into each space. Furthermore, the large 16’ multi-paneled doors provide the constant awareness of forest life just beyond. The unique roof lines are mimicked throughout the home with trapezoid transom windows, ensuring optimal daylighting and design interest. A standing-seam metal, clads the multi-tiered shed-roof line. The dark aesthetic of the roof anchors the home and brings a cohesion to the exterior design. The contemporary exterior is comprised of cedar shake, horizontal and vertical wood siding, and aluminum clad panels creating dimension while remaining true to the natural environment.
The Glo A5 double pane windows and doors were utilized for their cost-effective durability and efficiency. The A5 Series provides a thermally-broken aluminum frame with multiple air seals, low iron glass, argon filled glazing, and low-e coating. These features create an unparalleled double-pane product equipped for the variant northern temperatures of the region. With u-values as low as 0.280, these windows ensure year-round comfort.
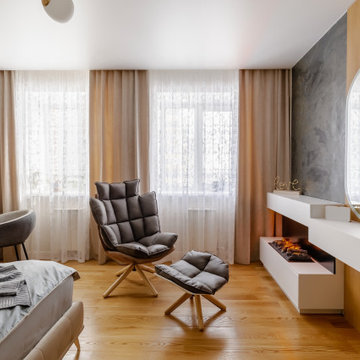
Спальня с камином в квартире для семьи
Exempel på ett stort huvudsovrum, med vita väggar, mellanmörkt trägolv, en bred öppen spis, en spiselkrans i trä och brunt golv
Exempel på ett stort huvudsovrum, med vita väggar, mellanmörkt trägolv, en bred öppen spis, en spiselkrans i trä och brunt golv
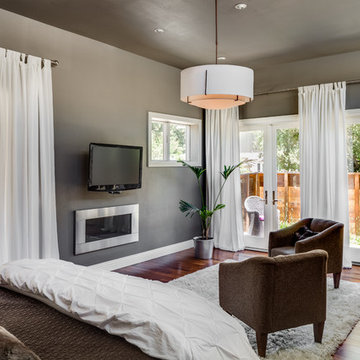
The original design of this late Mid-century Modern house featured a horrifically ugly entry which the owners needed our help to fix. In addition, they wanted to add a master suite, create a home theatre, and remodel the family room. Although they originally considered adding a second floor, our final design resulted in an extension of the house which accentuated its existing linear quality. Our solution to the entry problem included cutting back part of the vaulted roof to allow more light in and adding a cantilevered canopy instead. A new entry bridge crosses a koi pond, and new clerestory windows, stone planters and cedar trim complete the makeover of the previously bland plywood-clad box. The new master suite features 12 foot ceilings, clerestory windows, 8 foot high French doors and a fireplace. The exterior of the addition employs the same pallet of materials as the new façade but with a carefully composed composition of form and proportion. The new family room features the same stone cladding as we used on the exterior.
Photo by Christopher Stark Photography.
430 foton på sovrum, med mellanmörkt trägolv och en bred öppen spis
5