854 foton på sovrum, med mellanmörkt trägolv och en spiselkrans i trä
Sortera efter:
Budget
Sortera efter:Populärt i dag
161 - 180 av 854 foton
Artikel 1 av 3

Rodwin Architecture & Skycastle Homes
Location: Boulder, Colorado, USA
Interior design, space planning and architectural details converge thoughtfully in this transformative project. A 15-year old, 9,000 sf. home with generic interior finishes and odd layout needed bold, modern, fun and highly functional transformation for a large bustling family. To redefine the soul of this home, texture and light were given primary consideration. Elegant contemporary finishes, a warm color palette and dramatic lighting defined modern style throughout. A cascading chandelier by Stone Lighting in the entry makes a strong entry statement. Walls were removed to allow the kitchen/great/dining room to become a vibrant social center. A minimalist design approach is the perfect backdrop for the diverse art collection. Yet, the home is still highly functional for the entire family. We added windows, fireplaces, water features, and extended the home out to an expansive patio and yard.
The cavernous beige basement became an entertaining mecca, with a glowing modern wine-room, full bar, media room, arcade, billiards room and professional gym.
Bathrooms were all designed with personality and craftsmanship, featuring unique tiles, floating wood vanities and striking lighting.
This project was a 50/50 collaboration between Rodwin Architecture and Kimball Modern
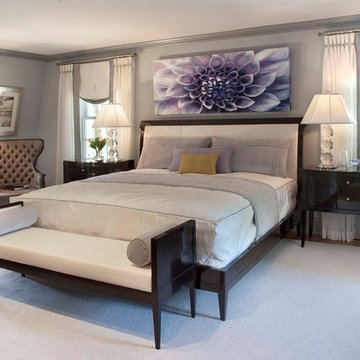
Custom Councill Bedroom with writing space by Peg Williams- Drapery Specialist for Hendrixson's Furniture. Councill Furniture used throughout the project highlighting some of the finest handmade furniture made in the USA.
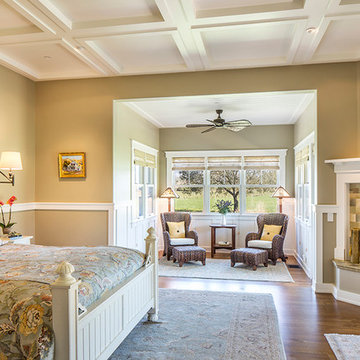
This 8400 square foot farmhouse respects the building forms, materials, and details of the earlier agricultural buildings of the Santa Ynez Valley. We used reclaimed corrugated metal on the two story water tower office. The stone used for the foundation face and the fireplaces was collected from the river which borders this 100 acre ranch. The outdoor fireplace is part of the large, wrap around porch which overlooks the surrounding fields and distant mountains.
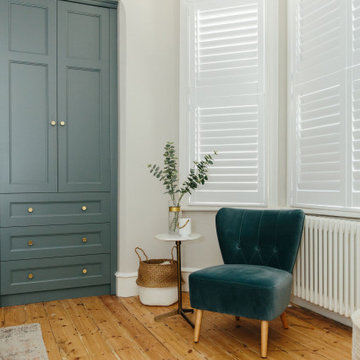
Ingmar and his family found this gem of a property on a stunning London street amongst more beautiful Victorian properties.
Despite having original period features at every turn, the house lacked the practicalities of modern family life and was in dire need of a refresh...enter Lucy, Head of Design here at My Bespoke Room.
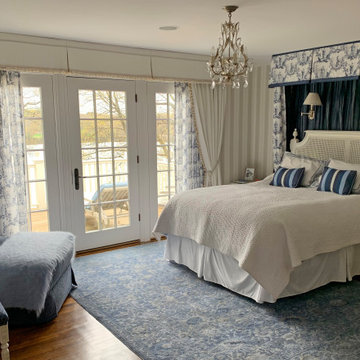
Bild på ett mellanstort vintage huvudsovrum, med flerfärgade väggar, mellanmörkt trägolv, en standard öppen spis, en spiselkrans i trä och brunt golv
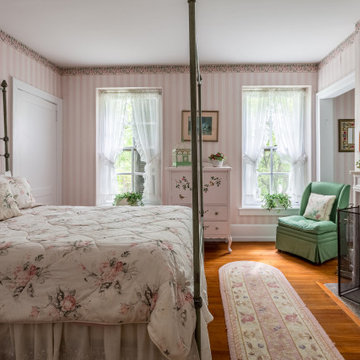
Idéer för att renovera ett stort vintage huvudsovrum, med rosa väggar, mellanmörkt trägolv, en standard öppen spis, en spiselkrans i trä och brunt golv
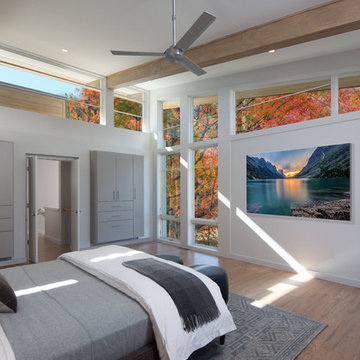
© Creative Sources Photography / Rion Rizzo
Inspiration för mellanstora moderna huvudsovrum, med grå väggar, mellanmörkt trägolv, en standard öppen spis och en spiselkrans i trä
Inspiration för mellanstora moderna huvudsovrum, med grå väggar, mellanmörkt trägolv, en standard öppen spis och en spiselkrans i trä
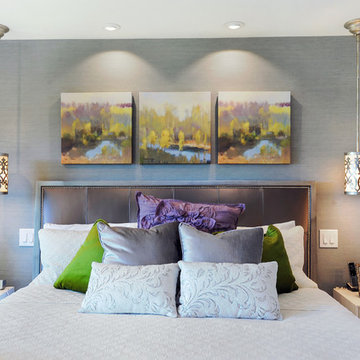
A custom leather and wood bed adorned with nail heads is the center piece of the room. Hanging pendant lights over the nightstands provide bedside light, and wallpaper adds texture to the walls adorned with oil paintings.
Amaryllis Images
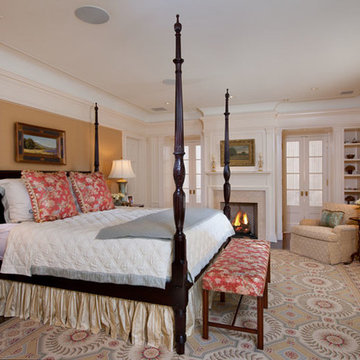
This Master Bedroom features Upholstered silk walls, four post bed with a punch of red in the Scalamandre fabric covered euro pillows and bench upholstery.
Craig Thompson Photography
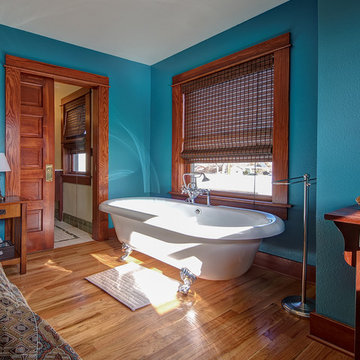
Idéer för mellanstora amerikanska huvudsovrum, med blå väggar, mellanmörkt trägolv, en standard öppen spis, en spiselkrans i trä och brunt golv
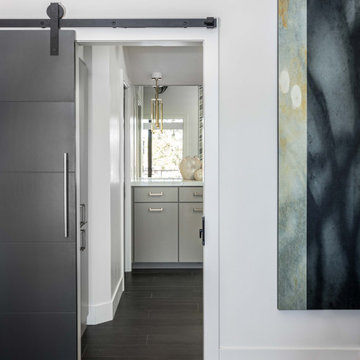
Inspiration för mellanstora moderna huvudsovrum, med vita väggar, mellanmörkt trägolv, en standard öppen spis, en spiselkrans i trä och brunt golv
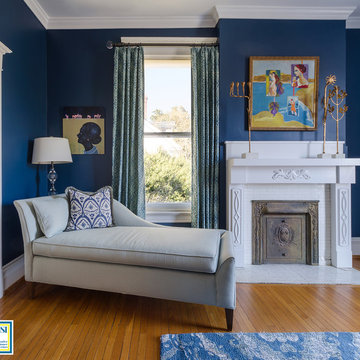
The dark navy walls create a cozy master bedroom. We designed and had fabricated this custom mantel with some of the art nouveau motifs that our client loves. John Magor Photography
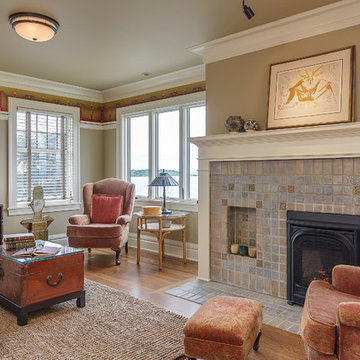
This sitting room located off the master bedroom. We retained the original Batchelder tile fireplace surround and added a gas insert along with the tulip-themed wallpaper frieze.
Photo by Jim Houston
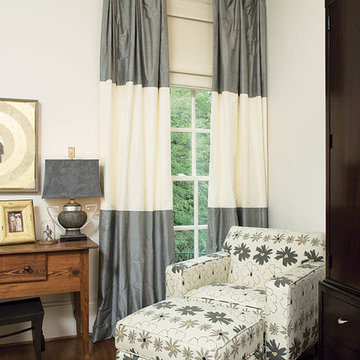
Idéer för att renovera ett stort vintage huvudsovrum, med vita väggar, mellanmörkt trägolv, en standard öppen spis, en spiselkrans i trä och vitt golv
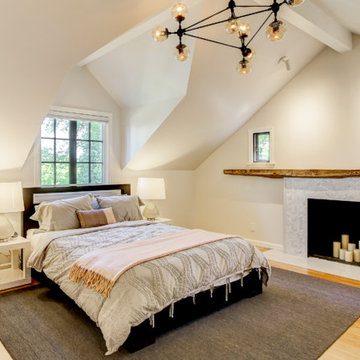
Photos by TCPeterson Photography.
Inredning av ett klassiskt mellanstort huvudsovrum, med beige väggar, mellanmörkt trägolv, en standard öppen spis och en spiselkrans i trä
Inredning av ett klassiskt mellanstort huvudsovrum, med beige väggar, mellanmörkt trägolv, en standard öppen spis och en spiselkrans i trä
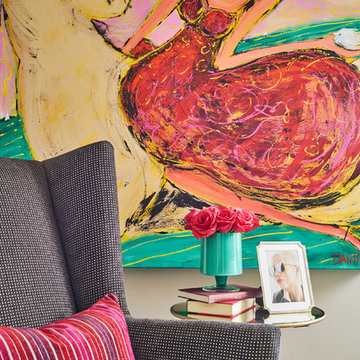
Soft neutrals throughout blend seamlessly with the intensity of fuchsia and pink hues.
Design by: Wesley-Wayne Interiors
Photo by: Stephen Karlisch
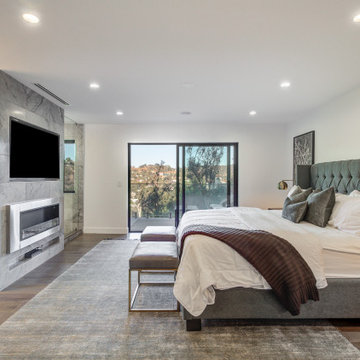
Modern inredning av ett stort huvudsovrum, med mellanmörkt trägolv, en bred öppen spis, en spiselkrans i trä och grått golv
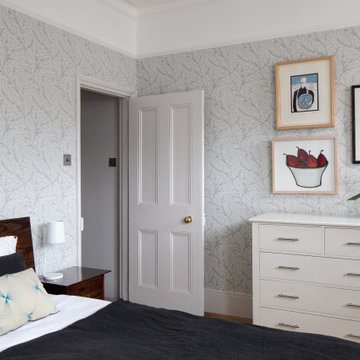
The William Morris wallpaper adds some personality to this large bedroom, where the owner artwork has naturally found its place.
Inspiration för stora moderna huvudsovrum, med blå väggar, mellanmörkt trägolv, en standard öppen spis, en spiselkrans i trä och brunt golv
Inspiration för stora moderna huvudsovrum, med blå väggar, mellanmörkt trägolv, en standard öppen spis, en spiselkrans i trä och brunt golv
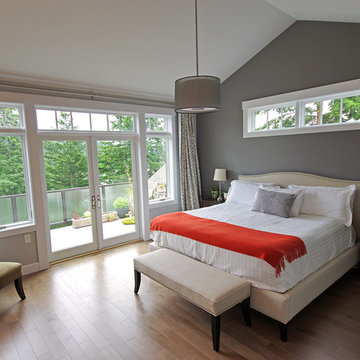
Master bedroom with White French doors to back patio
This custom, sustainably built, three story home has a clean and classic design with an open layout -- the main, top floor leading to an expanse of windows that overlook Bellingham Bay. Built on a steep slope, the bottom two floors face out to the bay and lead to a patio and back yard.
Photo: John Lund / Lund Arts, LLC, 2018
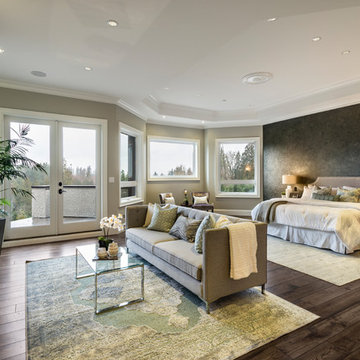
Spectacularly designed home in Langley, BC is customized in every way. Considerations were taken to personalization of every space to the owners' aesthetic taste and their lifestyle. The home features beautiful barrel vault ceilings and a vast open concept floor plan for entertaining. Oversized applications of scale throughout ensure that the special features get the presence they deserve without overpowering the spaces.
Photos: Paul Grdina Photography
854 foton på sovrum, med mellanmörkt trägolv och en spiselkrans i trä
9