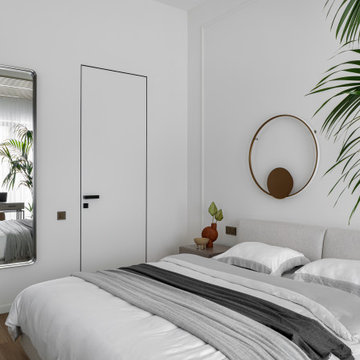75 584 foton på sovrum, med mellanmörkt trägolv och målat trägolv
Sortera efter:
Budget
Sortera efter:Populärt i dag
81 - 100 av 75 584 foton
Artikel 1 av 3

Inspiration för ett stort lantligt huvudsovrum, med beige väggar, mellanmörkt trägolv, en standard öppen spis, en spiselkrans i trä och brunt golv

Our Austin studio decided to go bold with this project by ensuring that each space had a unique identity in the Mid-Century Modern style bathroom, butler's pantry, and mudroom. We covered the bathroom walls and flooring with stylish beige and yellow tile that was cleverly installed to look like two different patterns. The mint cabinet and pink vanity reflect the mid-century color palette. The stylish knobs and fittings add an extra splash of fun to the bathroom.
The butler's pantry is located right behind the kitchen and serves multiple functions like storage, a study area, and a bar. We went with a moody blue color for the cabinets and included a raw wood open shelf to give depth and warmth to the space. We went with some gorgeous artistic tiles that create a bold, intriguing look in the space.
In the mudroom, we used siding materials to create a shiplap effect to create warmth and texture – a homage to the classic Mid-Century Modern design. We used the same blue from the butler's pantry to create a cohesive effect. The large mint cabinets add a lighter touch to the space.
---
Project designed by the Atomic Ranch featured modern designers at Breathe Design Studio. From their Austin design studio, they serve an eclectic and accomplished nationwide clientele including in Palm Springs, LA, and the San Francisco Bay Area.
For more about Breathe Design Studio, see here: https://www.breathedesignstudio.com/
To learn more about this project, see here: https://www.breathedesignstudio.com/atomic-ranch

Foto på ett mellanstort funkis huvudsovrum, med beige väggar, mellanmörkt trägolv och brunt golv

Modern comfort and cozy primary bedroom with four poster bed. Custom built-ins. Custom millwork,
Large cottage master light wood floor, brown floor, exposed beam and wall paneling bedroom photo in New York with red walls
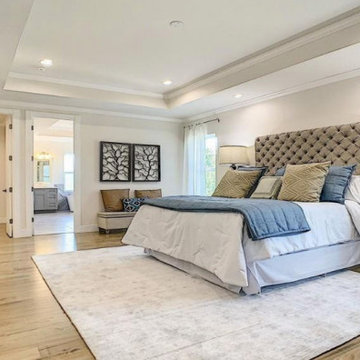
This gorgeous home got a beautiful rustic finish from our Tampa studio. We achieved this look in the kitchen by using period lighting, furniture, and decor while always prioritizing functionality. In the bedroom, we added beautiful wooden side tables, a majestic bed, and artwork to create a relaxing environment. The light wooden flooring neatly ties the entire space together.
---
Project designed by interior design studio Home Frosting. They serve the entire Tampa Bay area including South Tampa, Clearwater, Belleair, and St. Petersburg.
For more about Home Frosting, see here: https://homefrosting.com/

Retro inredning av ett mellanstort huvudsovrum, med gröna väggar, mellanmörkt trägolv och brunt golv
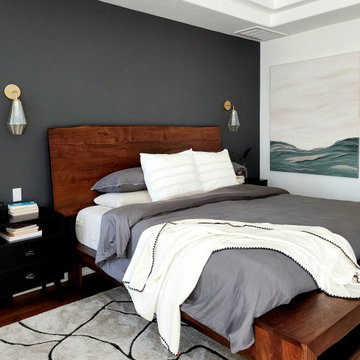
This gorgeous primary bedroom got a whole new look with a fresh color palette. We painted the entire room (and ceiling) a soft white called Night Blooming Jasmine by Behr. The accent wall was painted in Asphalt Gray by Behr. We updated the bedding, installed new curtains, curtain rod, tiebacks, rug, accent chair, nightstands, ceiling fan, and accent decor. Additionally, I painted a custom 5' x 4' abstract painting for the wall by the bed. This room has an incredibly calm and peaceful feeling without sacrificing sophistication and style.
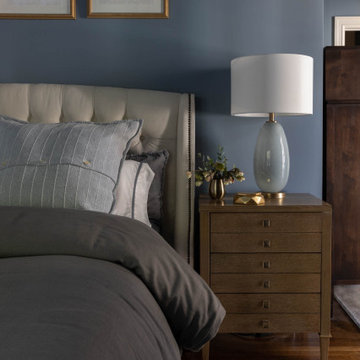
This Piedmont family wanted a home design that would be welcoming, kid-friendly, pet-friendly, and fit their busy lifestyle. They tasked us with virtually designing all the furnishings, lighting, textiles, finishes, paint colors, and more for the entire home.

Inredning av ett modernt gästrum, med vita väggar, mellanmörkt trägolv och brunt golv
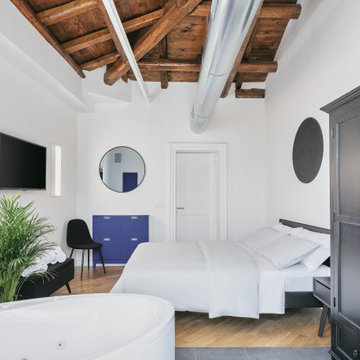
Idéer för ett modernt sovrum, med vita väggar, mellanmörkt trägolv och brunt golv
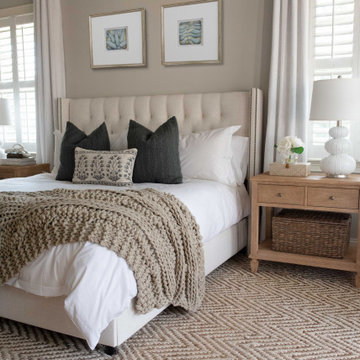
This beautiful home in the Lowcountry needed a refresh, so we started from scratch with this one! The bedroom vibes we brought were light, airy and very cozy! The look we were going for with these clients needed to be very livable, especially since they have a little one, and we needed them all to be approachable spaces that would always feel warm and inviting.
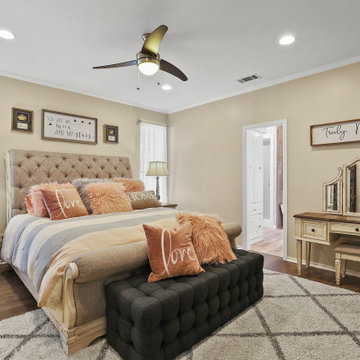
Idéer för ett stort lantligt huvudsovrum, med beige väggar, mellanmörkt trägolv och brunt golv
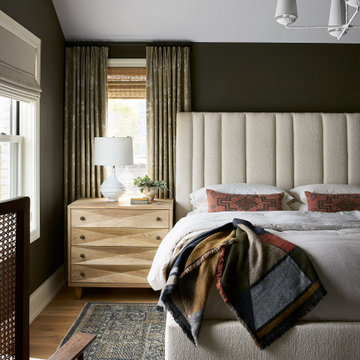
Inspiration för ett vintage sovrum, med gröna väggar, mellanmörkt trägolv och brunt golv
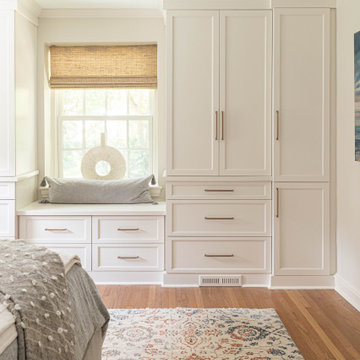
Gardner/Fox designed and updated this home's master and third-floor bath, as well as the master bedroom. The first step in this renovation was enlarging the master bathroom by 25 sq. ft., which allowed us to expand the shower and incorporate a new double vanity. Updates to the master bedroom include installing a space-saving sliding barn door and custom built-in storage (in place of the existing traditional closets. These space-saving built-ins are easily organized and connected by a window bench seat. In the third floor bath, we updated the room's finishes and removed a tub to make room for a new shower and sauna.
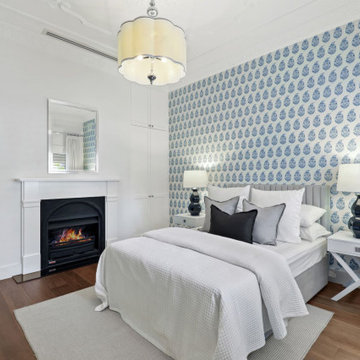
Klassisk inredning av ett gästrum, med vita väggar, mellanmörkt trägolv, en standard öppen spis och brunt golv
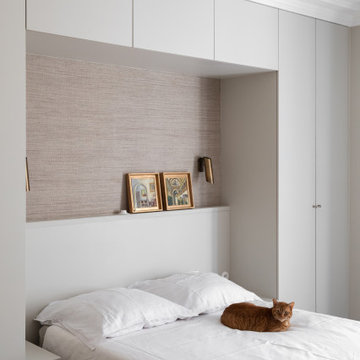
Foto på ett mellanstort funkis huvudsovrum, med beige väggar, mellanmörkt trägolv och brunt golv
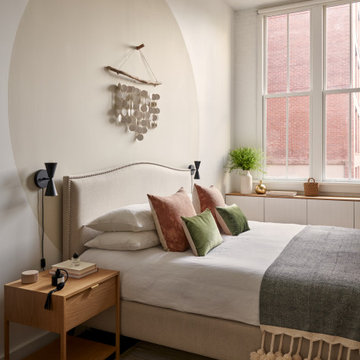
photography by Seth Caplan, styling by Mariana Marcki
Idéer för mellanstora funkis huvudsovrum, med beige väggar, mellanmörkt trägolv och brunt golv
Idéer för mellanstora funkis huvudsovrum, med beige väggar, mellanmörkt trägolv och brunt golv
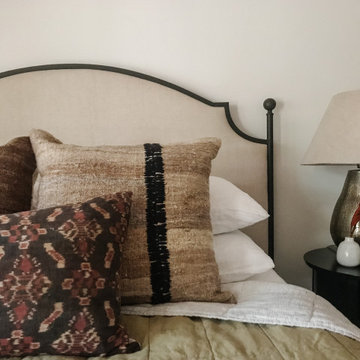
These southern California clients requested a moody, historical update for their bedroom that would emphasize their home’s Spanish influences. Working in a palette of olive, adobe, and iron we introduced rustic linens, rugged, hand-stitched textiles, and a seagrass rug. The upholstered bed frame references the Spanish archways and custom ironwork throughout the home. For accessories, we brought in modern ceramics, native basketwork, and a hammered silver lamp—all of which recall California’s rich design heritage.
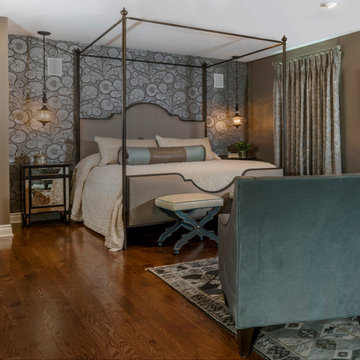
Master bedroom in tones of soft blue, grays and metallics.
Foto på ett mellanstort vintage huvudsovrum, med grå väggar, mellanmörkt trägolv och brunt golv
Foto på ett mellanstort vintage huvudsovrum, med grå väggar, mellanmörkt trägolv och brunt golv
75 584 foton på sovrum, med mellanmörkt trägolv och målat trägolv
5
