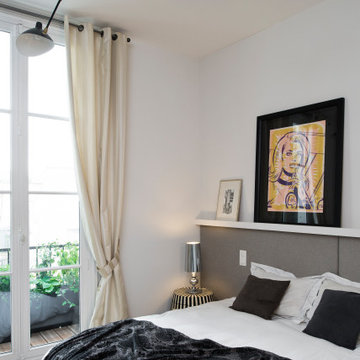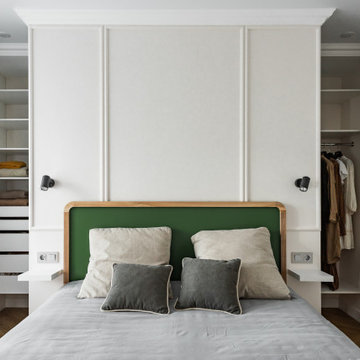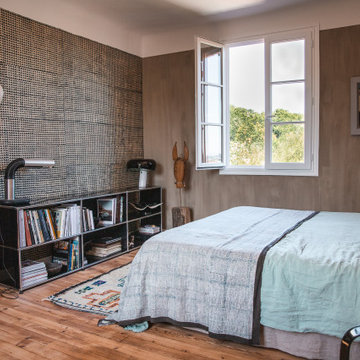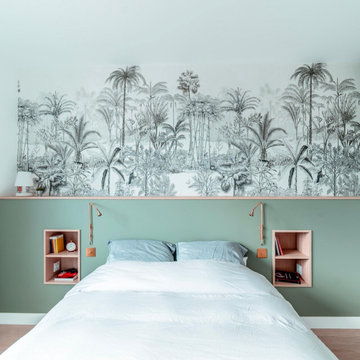74 333 foton på sovrum, med mellanmörkt trägolv och marmorgolv
Sortera efter:
Budget
Sortera efter:Populärt i dag
101 - 120 av 74 333 foton
Artikel 1 av 3
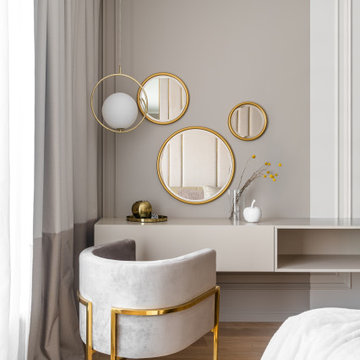
Спальня в современном стиле
Foto på ett stort funkis huvudsovrum, med mellanmörkt trägolv
Foto på ett stort funkis huvudsovrum, med mellanmörkt trägolv
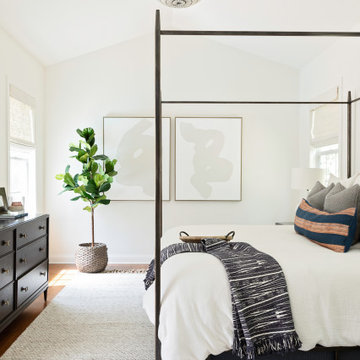
Inredning av ett klassiskt stort huvudsovrum, med vita väggar, mellanmörkt trägolv och brunt golv
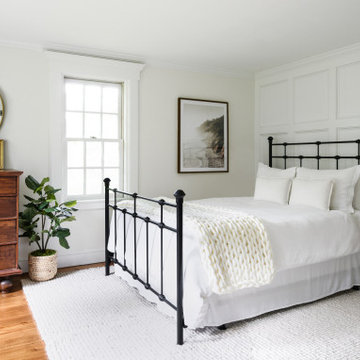
One of oldest houses we’ve had the pleasure to work on, this 1850 farmhouse needed some interior renovations after a water leak on the second floor. Not only did the water damage impact the two bedrooms on the second floor, but also the first floor guest room. After the homeowner shared his vision with us, we got to work bringing it to reality. What resulted are three unique spaces, designed and crafted with timeless appreciation.
For the first floor guest room, we added custom moldings to create a feature wall. As well as a built in desk with shelving in a corner of the room that would have otherwise been wasted space. For the second floor kid’s bedrooms, we added shiplap to the slanted ceilings. Painting the ceiling white brings a modern feel to an old space.
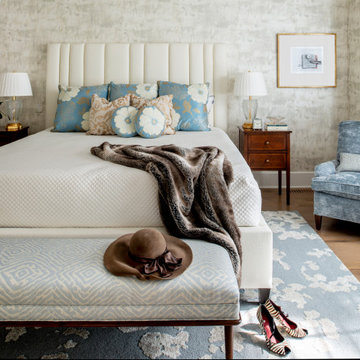
Bild på ett stort vintage huvudsovrum, med beige väggar, mellanmörkt trägolv och brunt golv
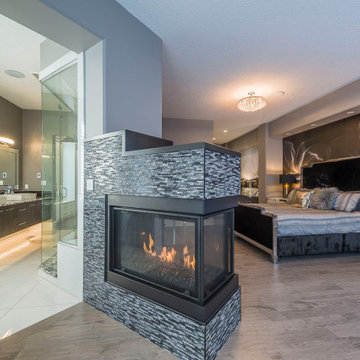
Inspiration för ett mycket stort vintage huvudsovrum, med grå väggar, mellanmörkt trägolv, en dubbelsidig öppen spis, en spiselkrans i trä och brunt golv

Inspiration för ett stort vintage huvudsovrum, med grå väggar, mellanmörkt trägolv, en standard öppen spis, en spiselkrans i sten och brunt golv
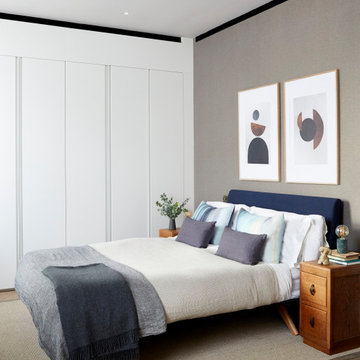
The kingsize bed is by De La Espada. The bedside cabinets are vintage. Soft bed linen and throws make for a stylish sanctuary.
Idéer för stora funkis huvudsovrum, med mellanmörkt trägolv och brunt golv
Idéer för stora funkis huvudsovrum, med mellanmörkt trägolv och brunt golv
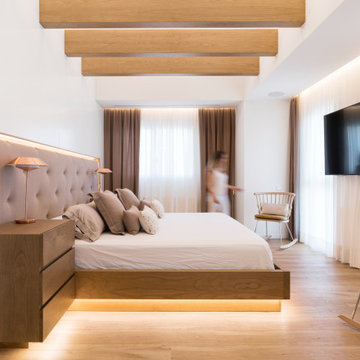
Dormitorio principal
Fotografía_ Adrián Mora Maroto
Inspiration för stora moderna huvudsovrum, med vita väggar, mellanmörkt trägolv och beiget golv
Inspiration för stora moderna huvudsovrum, med vita väggar, mellanmörkt trägolv och beiget golv
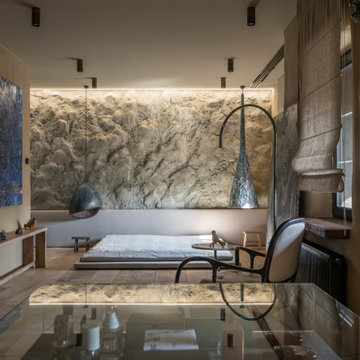
Master bedroom.
Foto på ett stort orientaliskt huvudsovrum, med flerfärgade väggar, mellanmörkt trägolv och brunt golv
Foto på ett stort orientaliskt huvudsovrum, med flerfärgade väggar, mellanmörkt trägolv och brunt golv
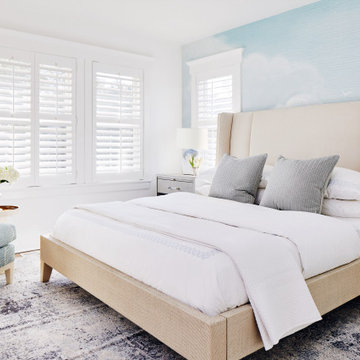
It's easy to get swept away by the room’s gorgeous coloration, from the natural handwoven cane of the Palecek bed to the custom upholstered chair and the celestial Anewall wallpaper.

Idéer för mellanstora eklektiska sovrum, med blå väggar, mellanmörkt trägolv och brunt golv
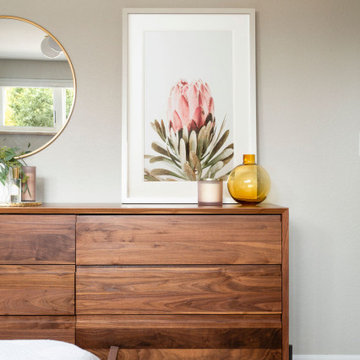
[Our Clients]
We were so excited to help these new homeowners re-envision their split-level diamond in the rough. There was so much potential in those walls, and we couldn’t wait to delve in and start transforming spaces. Our primary goal was to re-imagine the main level of the home and create an open flow between the space. So, we started by converting the existing single car garage into their living room (complete with a new fireplace) and opening up the kitchen to the rest of the level.
[Kitchen]
The original kitchen had been on the small side and cut-off from the rest of the home, but after we removed the coat closet, this kitchen opened up beautifully. Our plan was to create an open and light filled kitchen with a design that translated well to the other spaces in this home, and a layout that offered plenty of space for multiple cooks. We utilized clean white cabinets around the perimeter of the kitchen and popped the island with a spunky shade of blue. To add a real element of fun, we jazzed it up with the colorful escher tile at the backsplash and brought in accents of brass in the hardware and light fixtures to tie it all together. Through out this home we brought in warm wood accents and the kitchen was no exception, with its custom floating shelves and graceful waterfall butcher block counter at the island.
[Dining Room]
The dining room had once been the home’s living room, but we had other plans in mind. With its dramatic vaulted ceiling and new custom steel railing, this room was just screaming for a dramatic light fixture and a large table to welcome one-and-all.
[Living Room]
We converted the original garage into a lovely little living room with a cozy fireplace. There is plenty of new storage in this space (that ties in with the kitchen finishes), but the real gem is the reading nook with two of the most comfortable armchairs you’ve ever sat in.
[Master Suite]
This home didn’t originally have a master suite, so we decided to convert one of the bedrooms and create a charming suite that you’d never want to leave. The master bathroom aesthetic quickly became all about the textures. With a sultry black hex on the floor and a dimensional geometric tile on the walls we set the stage for a calm space. The warm walnut vanity and touches of brass cozy up the space and relate with the feel of the rest of the home. We continued the warm wood touches into the master bedroom, but went for a rich accent wall that elevated the sophistication level and sets this space apart.
[Hall Bathroom]
The floor tile in this bathroom still makes our hearts skip a beat. We designed the rest of the space to be a clean and bright white, and really let the lovely blue of the floor tile pop. The walnut vanity cabinet (complete with hairpin legs) adds a lovely level of warmth to this bathroom, and the black and brass accents add the sophisticated touch we were looking for.
[Office]
We loved the original built-ins in this space, and knew they needed to always be a part of this house, but these 60-year-old beauties definitely needed a little help. We cleaned up the cabinets and brass hardware, switched out the formica counter for a new quartz top, and painted wall a cheery accent color to liven it up a bit. And voila! We have an office that is the envy of the neighborhood.

Medelhavsstil inredning av ett stort huvudsovrum, med vita väggar, mellanmörkt trägolv, en standard öppen spis och en spiselkrans i trä
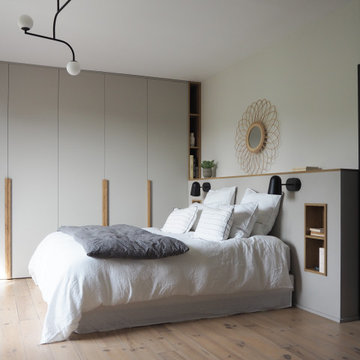
Exempel på ett mellanstort modernt huvudsovrum, med vita väggar, mellanmörkt trägolv och beiget golv

Navy blue grass cloth and navy painted blue trim wraps the master bedroom. A crystal chain chandelier is a dramatic focal point. The tufted upholstered headboard and black stained wood with blackened stainless steel frame was custom made for the space. Navy diamond quilted bedding and light gray sheeting top the bed. Greek key accented bedside chests are topped with large selenite table lamps. A bright nickel sunburst mirror tops the bed. Abstract watery fabric drapery panels accent the windows and patio doors. An original piece of artwork highlighted with a picture light hangs above a small brass bench dressed in the drapery fabric.
74 333 foton på sovrum, med mellanmörkt trägolv och marmorgolv
6
