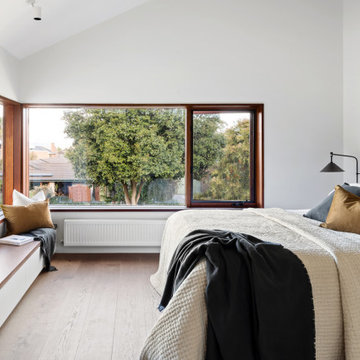1 079 foton på sovrum, med mellanmörkt trägolv
Sortera efter:
Budget
Sortera efter:Populärt i dag
101 - 120 av 1 079 foton
Artikel 1 av 3
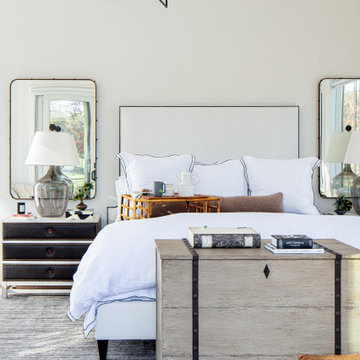
Bedroom
Idéer för stora lantliga huvudsovrum, med vita väggar, mellanmörkt trägolv och beiget golv
Idéer för stora lantliga huvudsovrum, med vita väggar, mellanmörkt trägolv och beiget golv
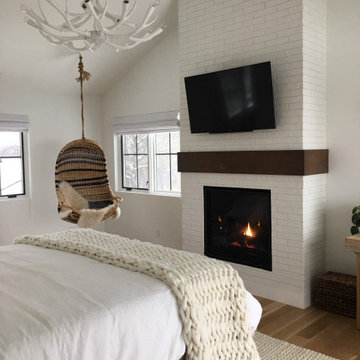
Foto på ett eklektiskt huvudsovrum, med vita väggar, mellanmörkt trägolv, en standard öppen spis, en spiselkrans i trä och brunt golv
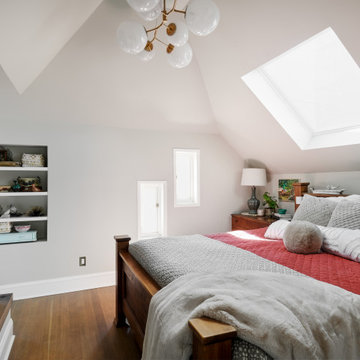
This project included a reconfiguration of the second story, including a new bathroom and walk-in closet for the primary suite. We brought in ample light with multiple skylights, added coziness with a fireplace, and used rich materials for a result that feels luxurious and reflects the personality of the stylish homeowners.
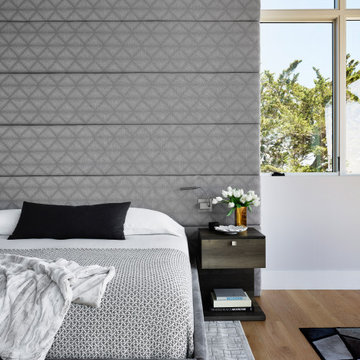
Master suite concept: A spa-like retreat from a busy world. Featuring floor-to-ceiling windows on three sides. The floor-to-ceiling headboard adds warmth, comfort and texture to the space. As Randy puts it, “You’re up in the sky up there. It’s not like a treehouse, it’s like a perch in the heavens.” Motorized shades on all 3 sides of the room retract into the wood-planked ceiling, stained a gentle gray. Honed Dolomite marble slab on fireplace façade and built-in dresser. Randy used combination of SketchUp model and Google Earth to ensure the owners they would still get an amazing view while lying in bed. The room opens up to an outdoor patio with a firepit and loveseat. The built-in dresser fills one window pane to block the view into the bedroom from below.
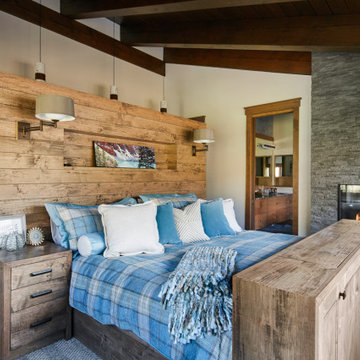
Rustik inredning av ett mellanstort huvudsovrum, med vita väggar, mellanmörkt trägolv, en bred öppen spis och brunt golv
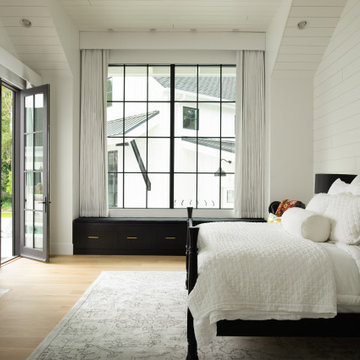
Inspiration för ett lantligt sovrum, med vita väggar, mellanmörkt trägolv, en standard öppen spis, en spiselkrans i tegelsten och brunt golv
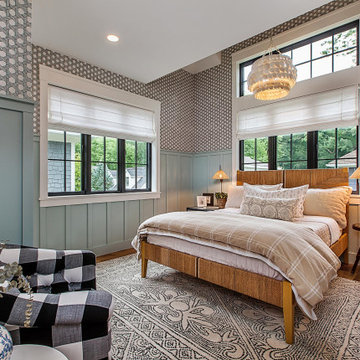
Coastal style guest suite of lake home near Ann Arbor, MI
Inspiration för ett stort maritimt gästrum, med blå väggar och mellanmörkt trägolv
Inspiration för ett stort maritimt gästrum, med blå väggar och mellanmörkt trägolv

Rodwin Architecture & Skycastle Homes
Location: Boulder, Colorado, USA
Interior design, space planning and architectural details converge thoughtfully in this transformative project. A 15-year old, 9,000 sf. home with generic interior finishes and odd layout needed bold, modern, fun and highly functional transformation for a large bustling family. To redefine the soul of this home, texture and light were given primary consideration. Elegant contemporary finishes, a warm color palette and dramatic lighting defined modern style throughout. A cascading chandelier by Stone Lighting in the entry makes a strong entry statement. Walls were removed to allow the kitchen/great/dining room to become a vibrant social center. A minimalist design approach is the perfect backdrop for the diverse art collection. Yet, the home is still highly functional for the entire family. We added windows, fireplaces, water features, and extended the home out to an expansive patio and yard.
The cavernous beige basement became an entertaining mecca, with a glowing modern wine-room, full bar, media room, arcade, billiards room and professional gym.
Bathrooms were all designed with personality and craftsmanship, featuring unique tiles, floating wood vanities and striking lighting.
This project was a 50/50 collaboration between Rodwin Architecture and Kimball Modern
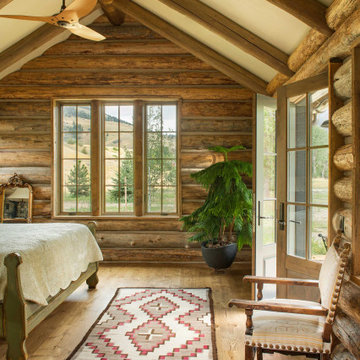
This master bedroom is every cabin porn lover's dream; with a ceiling that teases at being an A-frame, and siding that displays hand-hewed logging, this master bedroom is almost a seamless transition into the mountains.
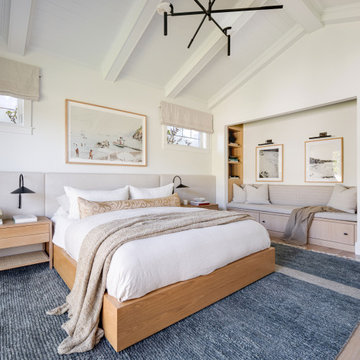
Inredning av ett maritimt huvudsovrum, med vita väggar, mellanmörkt trägolv och brunt golv
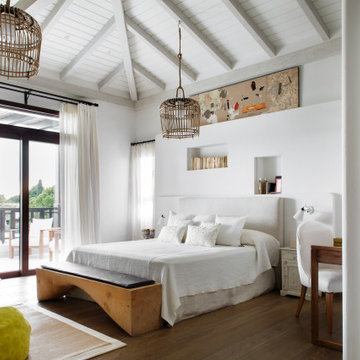
Inspiration för ett maritimt sovrum, med vita väggar, mellanmörkt trägolv och brunt golv
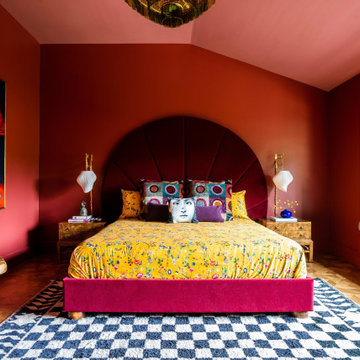
Bespoke updates to this 1972 Mid-Century split level for a young creative family included new solid walnut parquet flooring, a custom “Shams” bed designed by Haus of Meeshie, and select lighting and vintage furniture by local artist Jason Koharik.
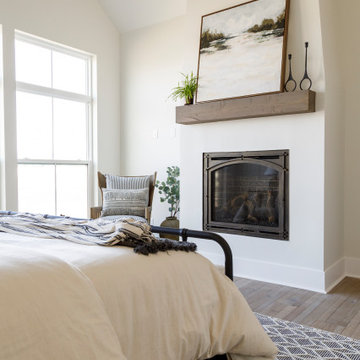
Warm earthy textures, a pitched ceiling, and a beautifully sloped fireplace make this lovely bedroom so cozy.
Inspiration för mellanstora lantliga huvudsovrum, med vita väggar, mellanmörkt trägolv, en standard öppen spis och en spiselkrans i gips
Inspiration för mellanstora lantliga huvudsovrum, med vita väggar, mellanmörkt trägolv, en standard öppen spis och en spiselkrans i gips
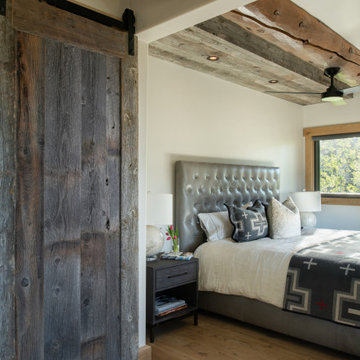
Kendrick's Cabin is a full interior remodel, turning a traditional mountain cabin into a modern, open living space.
The walls and ceiling were white washed to give a nice and bright aesthetic. White the original wood beams were kept dark to contrast the white. New, larger windows provide more natural light while making the space feel larger. Steel and metal elements are incorporated throughout the cabin to balance the rustic structure of the cabin with a modern and industrial element.
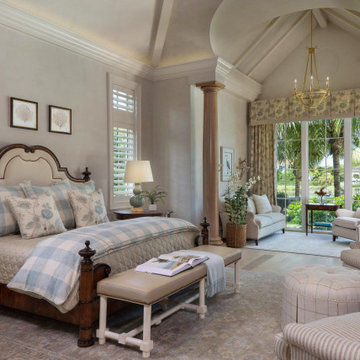
PHOTOS BY LORI HAMILTON PHOTOGRAPHY
Bild på ett sovrum, med grå väggar, mellanmörkt trägolv och brunt golv
Bild på ett sovrum, med grå väggar, mellanmörkt trägolv och brunt golv
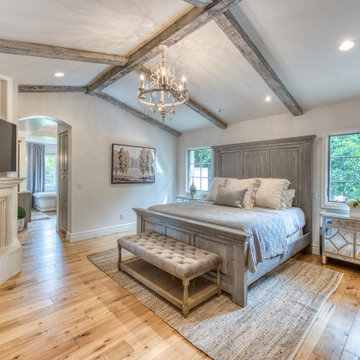
Inspiration för klassiska huvudsovrum, med vita väggar, mellanmörkt trägolv, en standard öppen spis och brunt golv
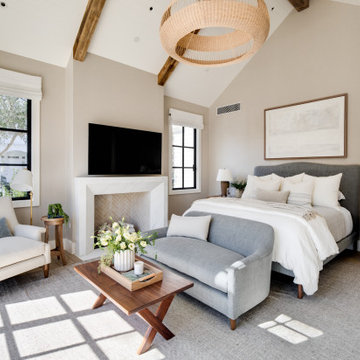
Idéer för att renovera ett vintage gästrum, med beige väggar, mellanmörkt trägolv, en standard öppen spis, en spiselkrans i sten och brunt golv
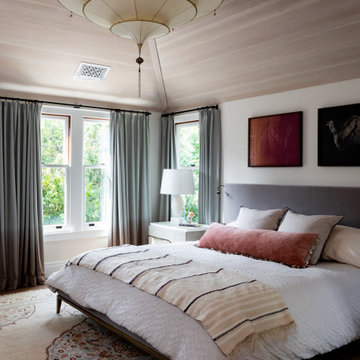
Bild på ett stort vintage huvudsovrum, med vita väggar, mellanmörkt trägolv och brunt golv
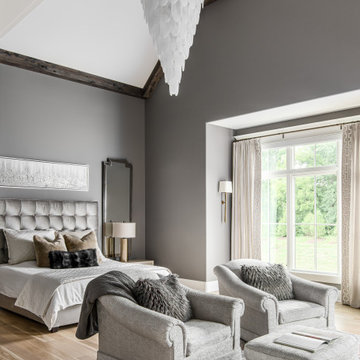
Architecture: Noble Johnson Architects
Interior Design: Rachel Hughes - Ye Peddler
Photography: Garett + Carrie Buell of Studiobuell/ studiobuell.com
Inspiration för stora klassiska huvudsovrum, med grå väggar och mellanmörkt trägolv
Inspiration för stora klassiska huvudsovrum, med grå väggar och mellanmörkt trägolv
1 079 foton på sovrum, med mellanmörkt trägolv
6
