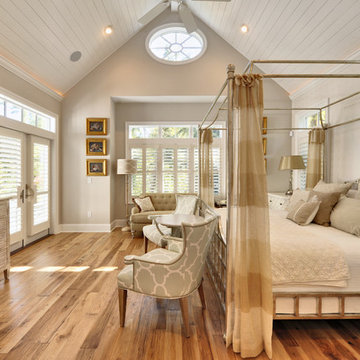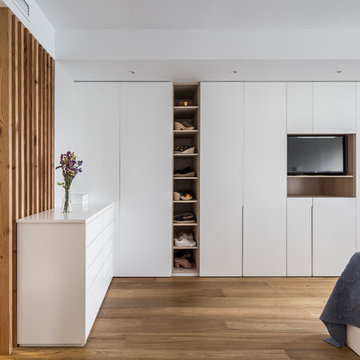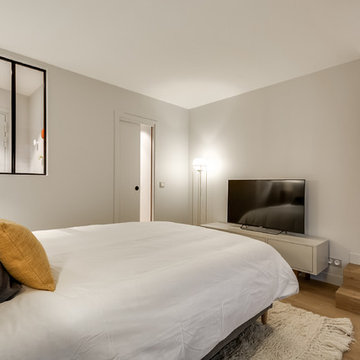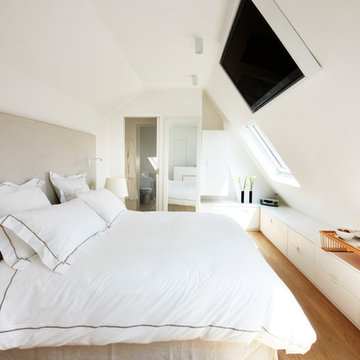53 foton på sovrum, med mellanmörkt trägolv
Sortera efter:
Budget
Sortera efter:Populärt i dag
1 - 20 av 53 foton
Artikel 1 av 3
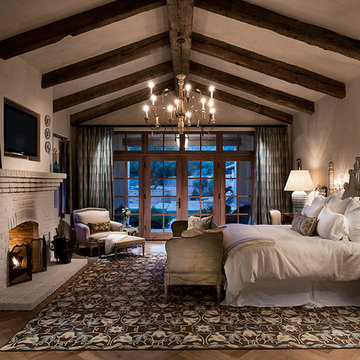
Marc Boisclair
Bild på ett sovrum, med mellanmörkt trägolv, en standard öppen spis, en spiselkrans i tegelsten och grå väggar
Bild på ett sovrum, med mellanmörkt trägolv, en standard öppen spis, en spiselkrans i tegelsten och grå väggar
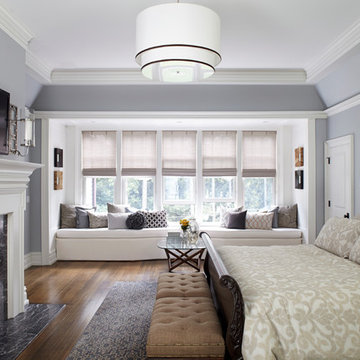
Laura Moss
Inspiration för ett stort vintage huvudsovrum, med grå väggar, mellanmörkt trägolv och en standard öppen spis
Inspiration för ett stort vintage huvudsovrum, med grå väggar, mellanmörkt trägolv och en standard öppen spis

Beautiful master bedroom with adjacent sitting room. Photos by TJ Getz of Greenville SC.
Inredning av ett klassiskt mellanstort huvudsovrum, med grå väggar, mellanmörkt trägolv, en spiselkrans i tegelsten och en dubbelsidig öppen spis
Inredning av ett klassiskt mellanstort huvudsovrum, med grå väggar, mellanmörkt trägolv, en spiselkrans i tegelsten och en dubbelsidig öppen spis
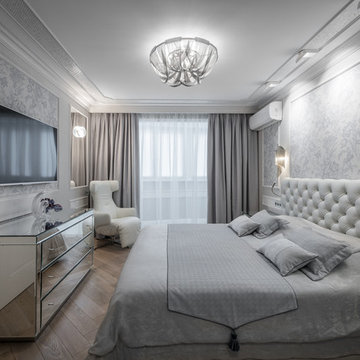
Лаврик Ирина
Exempel på ett stort modernt huvudsovrum, med grå väggar och mellanmörkt trägolv
Exempel på ett stort modernt huvudsovrum, med grå väggar och mellanmörkt trägolv
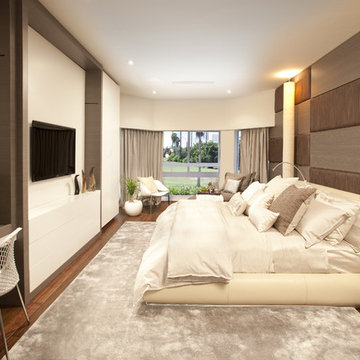
A young Mexican couple approached us to create a streamline modern and fresh home for their growing family. They expressed a desire for natural textures and finishes such as natural stone and a variety of woods to juxtapose against a clean linear white backdrop.
For the kid’s rooms we are staying within the modern and fresh feel of the house while bringing in pops of bright color such as lime green. We are looking to incorporate interactive features such as a chalkboard wall and fun unique kid size furniture.
The bathrooms are very linear and play with the concept of planes in the use of materials.They will be a study in contrasting and complementary textures established with tiles from resin inlaid with pebbles to a long porcelain tile that resembles wood grain.
This beautiful house is a 5 bedroom home located in Presidential Estates in Aventura, FL.
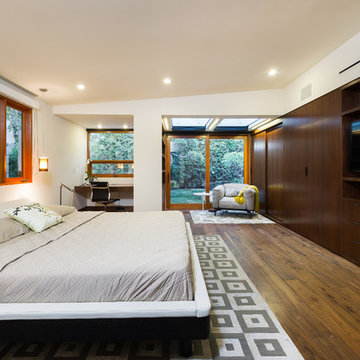
Ulimited Style Photography
http://www.houzz.com/photos/11087781/Master-Bedroom-West-View-contemporary-bedroom-los-angeles#lb-edit
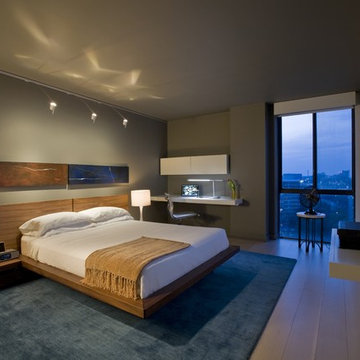
This bedroom is simply furnished with a queen-size bed, a built-in desk and AV equipment on axis with the bed. Artwork by www.AndreasCharalambous.com.
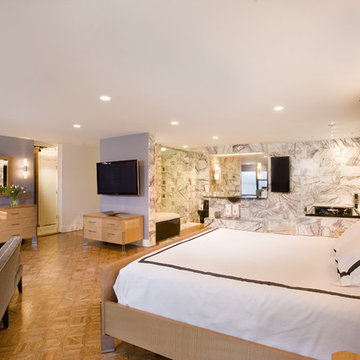
The master bedroom. Here's a view of the entire master bedroom with the open bathroom. Originally, there were two bedrooms and two bathrooms in this space. The room was opened up to one bedroom. The second bathroom was converted in the walk in closet and laundry room. Part of that space was used to expand the kitchen.
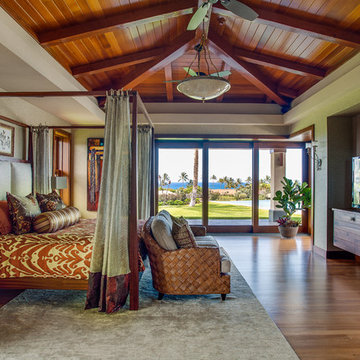
Supa Chowchong
Inspiration för exotiska sovrum, med beige väggar och mellanmörkt trägolv
Inspiration för exotiska sovrum, med beige väggar och mellanmörkt trägolv
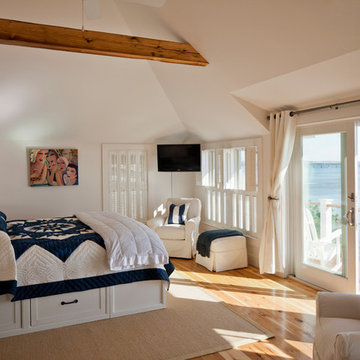
Photos by Brian VanderBrink
Inspiration för stora maritima huvudsovrum, med vita väggar, mellanmörkt trägolv och beiget golv
Inspiration för stora maritima huvudsovrum, med vita väggar, mellanmörkt trägolv och beiget golv
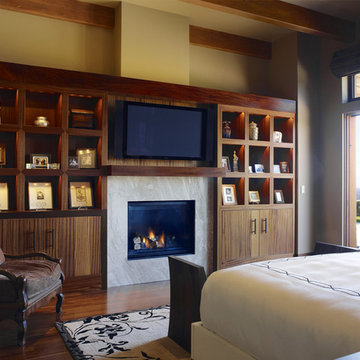
Who says green and sustainable design has to look like it? Designed to emulate the owner’s favorite country club, this fine estate home blends in with the natural surroundings of it’s hillside perch, and is so intoxicatingly beautiful, one hardly notices its numerous energy saving and green features.
Durable, natural and handsome materials such as stained cedar trim, natural stone veneer, and integral color plaster are combined with strong horizontal roof lines that emphasize the expansive nature of the site and capture the “bigness” of the view. Large expanses of glass punctuated with a natural rhythm of exposed beams and stone columns that frame the spectacular views of the Santa Clara Valley and the Los Gatos Hills.
A shady outdoor loggia and cozy outdoor fire pit create the perfect environment for relaxed Saturday afternoon barbecues and glitzy evening dinner parties alike. A glass “wall of wine” creates an elegant backdrop for the dining room table, the warm stained wood interior details make the home both comfortable and dramatic.
The project’s energy saving features include:
- a 5 kW roof mounted grid-tied PV solar array pays for most of the electrical needs, and sends power to the grid in summer 6 year payback!
- all native and drought-tolerant landscaping reduce irrigation needs
- passive solar design that reduces heat gain in summer and allows for passive heating in winter
- passive flow through ventilation provides natural night cooling, taking advantage of cooling summer breezes
- natural day-lighting decreases need for interior lighting
- fly ash concrete for all foundations
- dual glazed low e high performance windows and doors
Design Team:
Noel Cross+Architects - Architect
Christopher Yates Landscape Architecture
Joanie Wick – Interior Design
Vita Pehar - Lighting Design
Conrado Co. – General Contractor
Marion Brenner – Photography
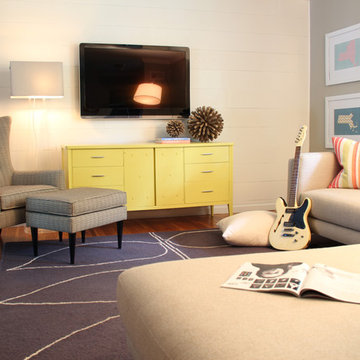
To give the family room warmth and add character to this otherwise boxy room, we chose horizontal wood paneling painted in a brilliant white. The room went from blah to clean, warm, rustic and fresh!
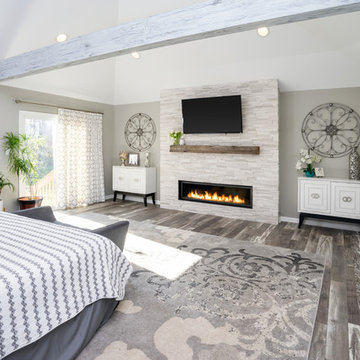
Linda McManus Images
Inredning av ett klassiskt sovrum, med grå väggar, mellanmörkt trägolv, en bred öppen spis, en spiselkrans i sten och grått golv
Inredning av ett klassiskt sovrum, med grå väggar, mellanmörkt trägolv, en bred öppen spis, en spiselkrans i sten och grått golv
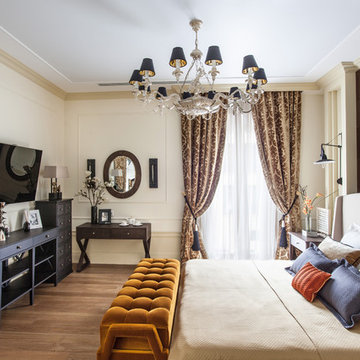
Inspiration för klassiska huvudsovrum, med beige väggar, mellanmörkt trägolv och brunt golv
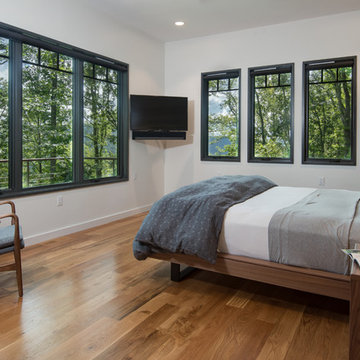
Ryan Theed
Idéer för ett modernt sovrum, med vita väggar, mellanmörkt trägolv och brunt golv
Idéer för ett modernt sovrum, med vita väggar, mellanmörkt trägolv och brunt golv
53 foton på sovrum, med mellanmörkt trägolv
1
