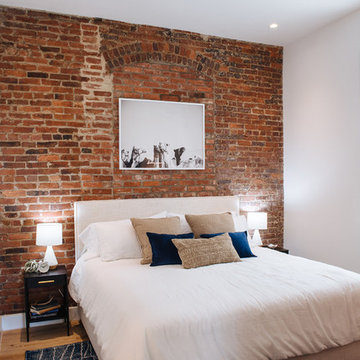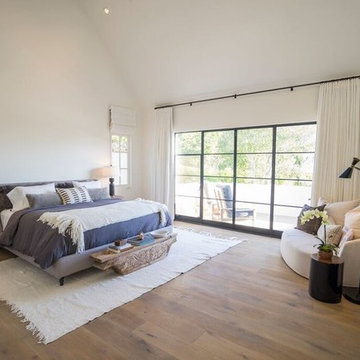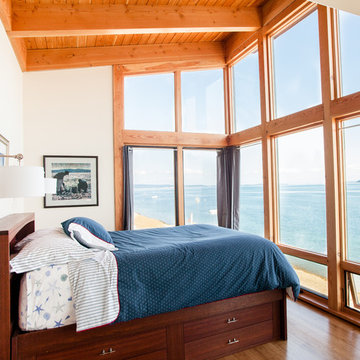76 foton på sovrum, med mellanmörkt trägolv
Sortera efter:
Budget
Sortera efter:Populärt i dag
1 - 20 av 76 foton
Artikel 1 av 3
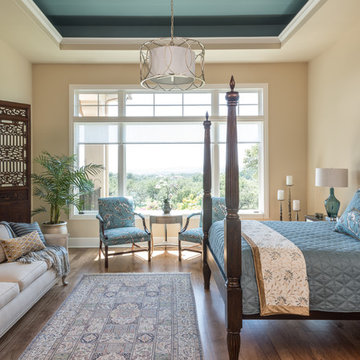
John Siemering Homes. Custom Home Builder in Austin, TX
Exempel på ett stort klassiskt huvudsovrum, med beige väggar, mellanmörkt trägolv och brunt golv
Exempel på ett stort klassiskt huvudsovrum, med beige väggar, mellanmörkt trägolv och brunt golv
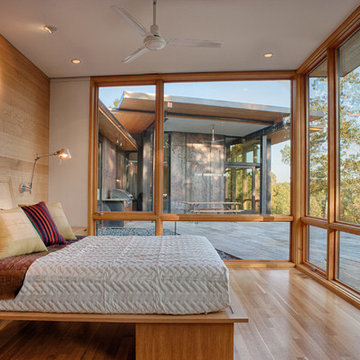
This modern lake house is located in the foothills of the Blue Ridge Mountains. The residence overlooks a mountain lake with expansive mountain views beyond. The design ties the home to its surroundings and enhances the ability to experience both home and nature together. The entry level serves as the primary living space and is situated into three groupings; the Great Room, the Guest Suite and the Master Suite. A glass connector links the Master Suite, providing privacy and the opportunity for terrace and garden areas.
Won a 2013 AIANC Design Award. Featured in the Austrian magazine, More Than Design. Featured in Carolina Home and Garden, Summer 2015.
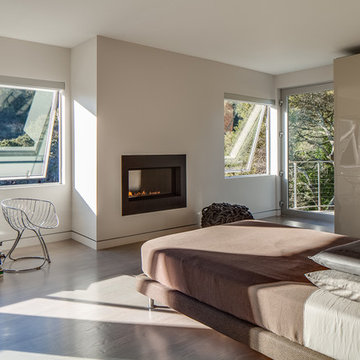
Architecture by Mark Brand Architecture
Photos by Chris Stark
Exempel på ett stort modernt huvudsovrum, med vita väggar, en bred öppen spis, brunt golv, mellanmörkt trägolv och en spiselkrans i metall
Exempel på ett stort modernt huvudsovrum, med vita väggar, en bred öppen spis, brunt golv, mellanmörkt trägolv och en spiselkrans i metall
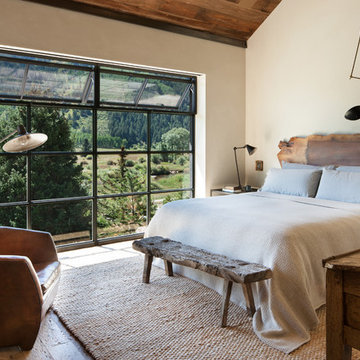
David O. Marlow
Idéer för rustika huvudsovrum, med vita väggar och mellanmörkt trägolv
Idéer för rustika huvudsovrum, med vita väggar och mellanmörkt trägolv
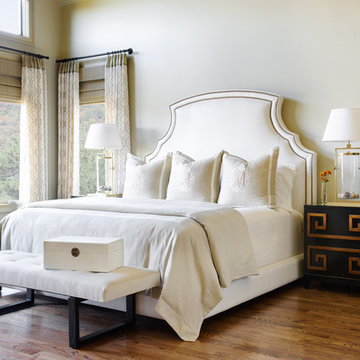
High ceilings and ample windows offer plenty of light and an amazing view in this neutral master bedroom. Woven blinds and ivory and beige embroidered draperies hang from bronze hardware, adding subtle pattern and texture. Dark walnut stained flooring rests under a large, upholstered bed covered in an ivory vinyl and trimmed with bronze nail heads. The bedding, from Legacy Linens, has simple elegance, while hand embroidered pillows finish off the look. At the end of the bed sits a bench covered in a soft, sage green ultra-suede. Antique brass lamps filled with river rocks sit atop bedside tables, painted black and accented with metallic copper Greek key designs. Interior doors, painted charcoal grey with bronze door hardware, add just the right amount of contrast.
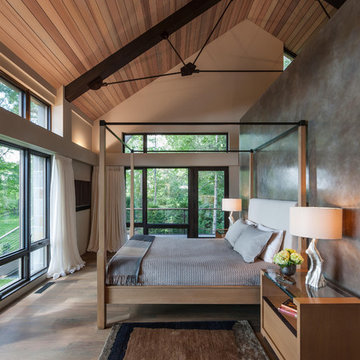
Architect: Sarah Nettleton
Photographer: Paul Crosby
Foto på ett stort funkis huvudsovrum, med mellanmörkt trägolv
Foto på ett stort funkis huvudsovrum, med mellanmörkt trägolv
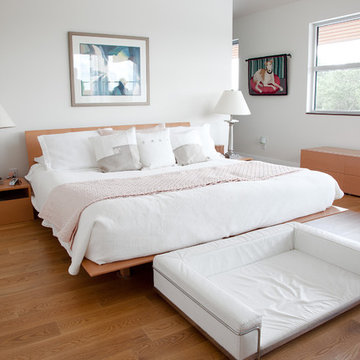
Photo by Kailey J. Flynn Photography
Foto på ett funkis huvudsovrum, med vita väggar och mellanmörkt trägolv
Foto på ett funkis huvudsovrum, med vita väggar och mellanmörkt trägolv
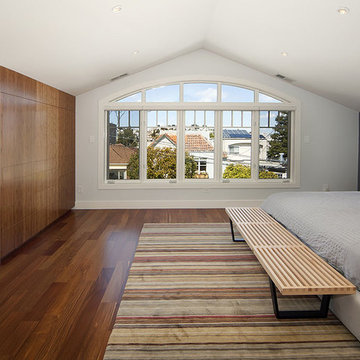
This project was the remodel of a master suite in San Francisco’s Noe Valley neighborhood. The house is an Edwardian that had a story added by a developer. The master suite was done functional yet without any personal touches. The owners wanted to personalize all aspects of the master suite: bedroom, closets and bathroom for an enhanced experience of modern luxury.
The bathroom was gutted and with an all new layout, a new shower, toilet and vanity were installed along with all new finishes.
The design scope in the bedroom was re-facing the bedroom cabinets and drawers as well as installing custom floating nightstands made of toasted bamboo. The fireplace got a new gas burning insert and was wrapped in stone mosaic tile.
The old closet was a cramped room which was removed and replaced with two-tone bamboo door closet cabinets. New lighting was installed throughout.
General Contractor:
Brad Doran
http://www.dcdbuilding.com
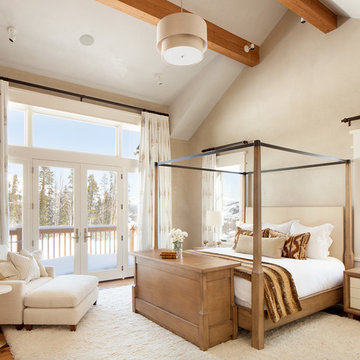
Inspiration för stora klassiska huvudsovrum, med beige väggar och mellanmörkt trägolv
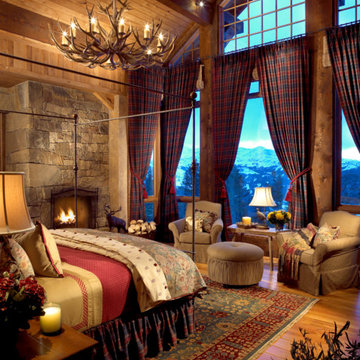
The majesty of the view is intimately engaged in the master bedroom. After settling into the rich comfy warmth of bed after a long day of skiing, hiking, or fishing, the drama of the night sky, free from light pollution and reaching for miles and miles gives a pleasant reminder that indeed, this is why we come here. Construction by Continental Construction
Photography by Kim Sargent Photography
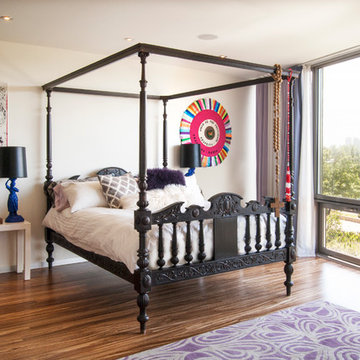
With grand proportions and intricate carving, the antique Indian bed frame is the centerpiece of the master bedroom. More artwork garnishes the walls; This time the artist on display is the couple's 9-year-old son, Five, who created the black and white painting next to the bed. One of the family's twins (there are twin boys, and a set of twin girls), Five spends his time practicing art and "...happens to be very talented!", exclaims Cortney.
Side tables: West Elm; Area Rug: Diane von Furstenberg for The Rug Company
Adrienne DeRosa Photography
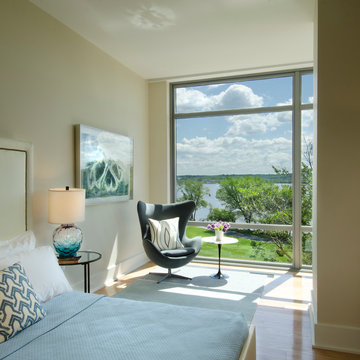
Thomas Arledge
Inspiration för ett funkis sovrum, med beige väggar och mellanmörkt trägolv
Inspiration för ett funkis sovrum, med beige väggar och mellanmörkt trägolv
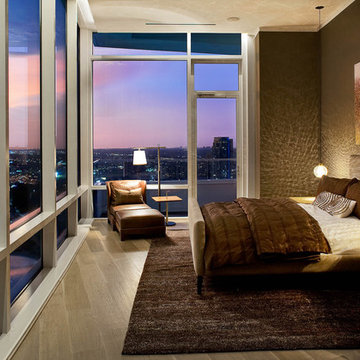
Inspiration för ett funkis sovrum, med bruna väggar och mellanmörkt trägolv
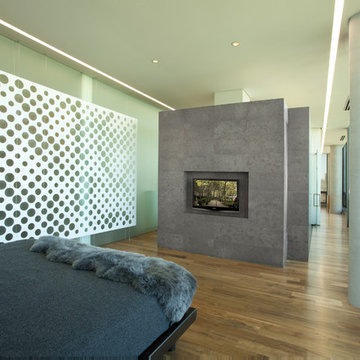
This sixth floor penthouse overlooks the city lakes, the Uptown retail district and the city skyline beyond. Designed for a young professional, the space is shaped by distinguishing the private and public realms through sculptural spatial gestures. Upon entry, a curved wall of white marble dust plaster pulls one into the space and delineates the boundary of the private master suite. The master bedroom space is screened from the entry by a translucent glass wall layered with a perforated veil creating optical dynamics and movement. This functions to privatize the master suite, while still allowing light to filter through the space to the entry. Suspended cabinet elements of Australian Walnut float opposite the curved white wall and Walnut floors lead one into the living room and kitchen spaces.
A custom perforated stainless steel shroud surrounds a spiral stair that leads to a roof deck and garden space above, creating a daylit lantern within the center of the space. The concept for the stair began with the metaphor of water as a connection to the chain of city lakes. An image of water was abstracted into a series of pixels that were translated into a series of varying perforations, creating a dynamic pattern cut out of curved stainless steel panels. The result creates a sensory exciting path of movement and light, allowing the user to move up and down through dramatic shadow patterns that change with the position of the sun, transforming the light within the space.
The kitchen is composed of Cherry and translucent glass cabinets with stainless steel shelves and countertops creating a progressive, modern backdrop to the interior edge of the living space. The powder room draws light through translucent glass, nestled behind the kitchen. Lines of light within, and suspended from the ceiling extend through the space toward the glass perimeter, defining a graphic counterpoint to the natural light from the perimeter full height glass.
Within the master suite a freestanding Burlington stone bathroom mass creates solidity and privacy while separating the bedroom area from the bath and dressing spaces. The curved wall creates a walk-in dressing space as a fine boutique within the suite. The suspended screen acts as art within the master bedroom while filtering the light from the full height windows which open to the city beyond.
The guest suite and office is located behind the pale blue wall of the kitchen through a sliding translucent glass panel. Natural light reaches the interior spaces of the dressing room and bath over partial height walls and clerestory glass.
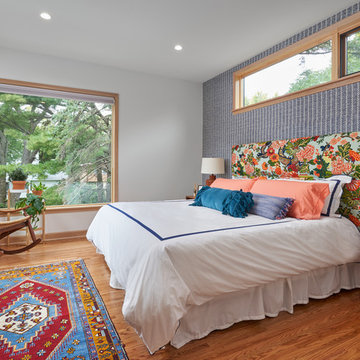
Foto på ett funkis sovrum, med blå väggar, mellanmörkt trägolv och brunt golv
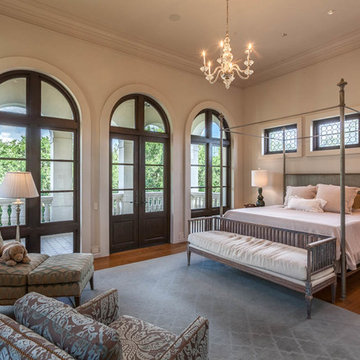
Texas Hill Country Photography
Idéer för att renovera ett medelhavsstil huvudsovrum, med vita väggar, mellanmörkt trägolv, en standard öppen spis och en spiselkrans i sten
Idéer för att renovera ett medelhavsstil huvudsovrum, med vita väggar, mellanmörkt trägolv, en standard öppen spis och en spiselkrans i sten
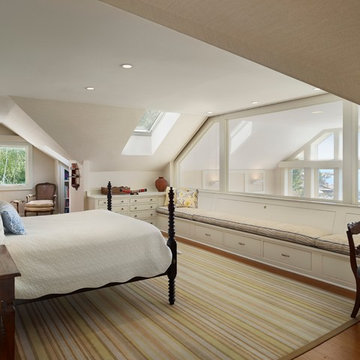
This addition and renovation to a gracious Connecticut waterfront home raised and opened up the roof above a previously dark and low-ceilinged bedroom to take advantage of the light and spectacular views of Long Island Sound available from this location.
Photo: Barry Halkin
76 foton på sovrum, med mellanmörkt trägolv
1
