1 983 foton på sovrum, med mörkt trägolv och en spiselkrans i sten
Sortera efter:
Budget
Sortera efter:Populärt i dag
101 - 120 av 1 983 foton
Artikel 1 av 3
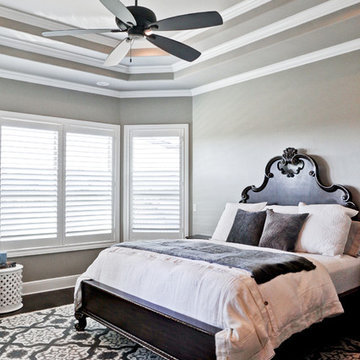
Klassisk inredning av ett mellanstort huvudsovrum, med grå väggar, en standard öppen spis, en spiselkrans i sten, mörkt trägolv och brunt golv
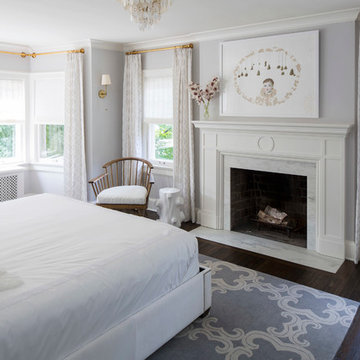
Martha O'Hara Interiors, Interior Design & Photo Styling | John Kraemer & Sons, Remodel | Troy Thies, Photography
Please Note: All “related,” “similar,” and “sponsored” products tagged or listed by Houzz are not actual products pictured. They have not been approved by Martha O’Hara Interiors nor any of the professionals credited. For information about our work, please contact design@oharainteriors.com.
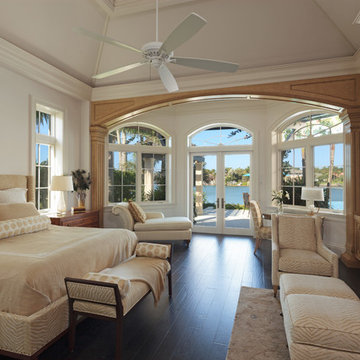
A master bedroom by linda Cotter. Sunburst mirror over upholstered bed. The arm lounge chair and ottomans are the reverse fabric of the bed. Extra long bolster pillow on Legacy bedding. Golden washed finish walls flank the onyx fireplace. A simple Capel area rug is in front of the fireplace. A Theodore & Alexander eglomise desk sits at the window and a chaise for reading is opposite it.
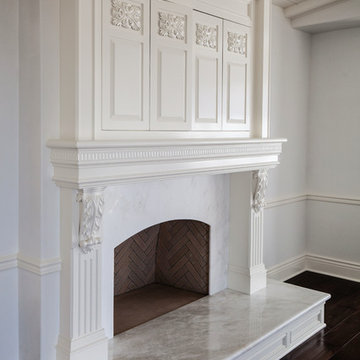
Luxurious modern take on a traditional white Italian villa. An entry with a silver domed ceiling, painted moldings in patterns on the walls and mosaic marble flooring create a luxe foyer. Into the formal living room, cool polished Crema Marfil marble tiles contrast with honed carved limestone fireplaces throughout the home, including the outdoor loggia. Ceilings are coffered with white painted
crown moldings and beams, or planked, and the dining room has a mirrored ceiling. Bathrooms are white marble tiles and counters, with dark rich wood stains or white painted. The hallway leading into the master bedroom is designed with barrel vaulted ceilings and arched paneled wood stained doors. The master bath and vestibule floor is covered with a carpet of patterned mosaic marbles, and the interior doors to the large walk in master closets are made with leaded glass to let in the light. The master bedroom has dark walnut planked flooring, and a white painted fireplace surround with a white marble hearth.
The kitchen features white marbles and white ceramic tile backsplash, white painted cabinetry and a dark stained island with carved molding legs. Next to the kitchen, the bar in the family room has terra cotta colored marble on the backsplash and counter over dark walnut cabinets. Wrought iron staircase leading to the more modern media/family room upstairs.
Project Location: North Ranch, Westlake, California. Remodel designed by Maraya Interior Design. From their beautiful resort town of Ojai, they serve clients in Montecito, Hope Ranch, Malibu, Westlake and Calabasas, across the tri-county areas of Santa Barbara, Ventura and Los Angeles, south to Hidden Hills- north through Solvang and more.
ArcDesign Architects
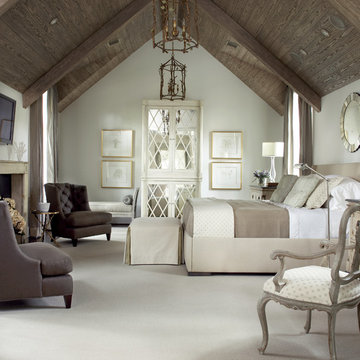
Idéer för stora vintage huvudsovrum, med vita väggar, mörkt trägolv, en standard öppen spis, en spiselkrans i sten och brunt golv
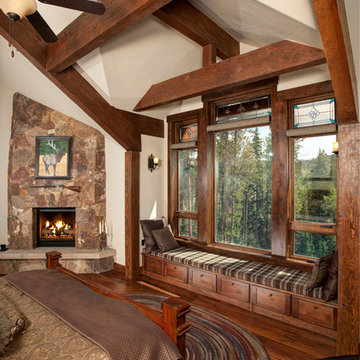
Bob Winsett Photography
Inredning av ett rustikt sovrum, med beige väggar, mörkt trägolv, en öppen hörnspis och en spiselkrans i sten
Inredning av ett rustikt sovrum, med beige väggar, mörkt trägolv, en öppen hörnspis och en spiselkrans i sten
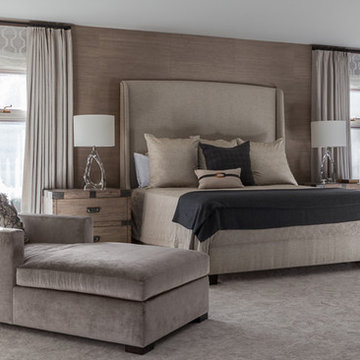
I love layering a room. Grasscloth wallpaper against soft roman sheers and wool draperies with simple hardware detail does just that.
The oversized upholstered headboard and crystal table lamps create the interesting focal point for this wall.
The pair of chaise lounges allow my clients to enjoy their room while watching TV without having to be in their bed. Ahhhh, the simple pleasures...
Photo credit: Janet Mesic Mackie
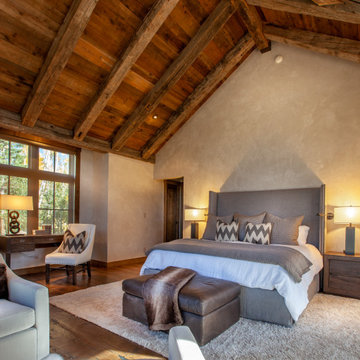
Inredning av ett rustikt sovrum, med beige väggar, mörkt trägolv, en öppen hörnspis, en spiselkrans i sten och brunt golv
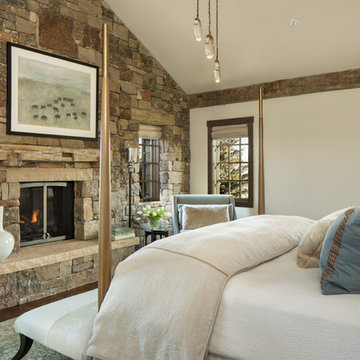
A mountain retreat for an urban family of five, centered on coming together over games in the great room. Every detail speaks to the parents’ parallel priorities—sophistication and function—a twofold mission epitomized by the living area, where a cashmere sectional—perfect for piling atop as a family—folds around two coffee tables with hidden storage drawers. An ambiance of commodious camaraderie pervades the panoramic space. Upstairs, bedrooms serve as serene enclaves, with mountain views complemented by statement lighting like Owen Mortensen’s mesmerizing tumbleweed chandelier. No matter the moment, the residence remains rooted in the family’s intimate rhythms.
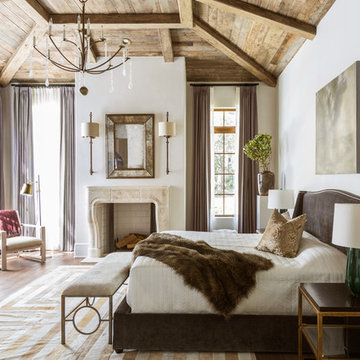
Idéer för medelhavsstil huvudsovrum, med vita väggar, mörkt trägolv, en standard öppen spis, en spiselkrans i sten och brunt golv
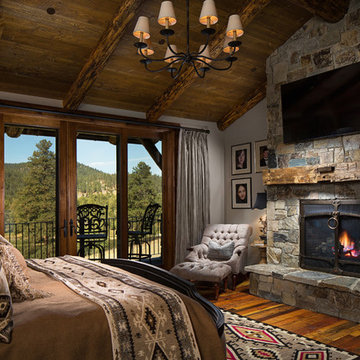
Inspiration för stora rustika huvudsovrum, med vita väggar, mörkt trägolv, en standard öppen spis och en spiselkrans i sten
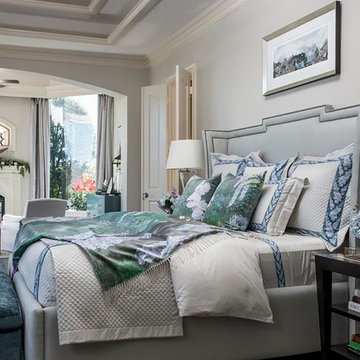
I was honored to participate in the 2015 ASID Show House in the Woodlands. My goal was to achieve an intimate feel in the 1,100 square foot master bedroom.
My inspiration for this tranquil retreat is revealed through the soft blues and greens in our luxurious silk bedding from Tribute Goods in the Wisdom & Purity Collection. The sophisticated details of the linen headboard paired with the bedding and velvet seating create a calm relaxed feel. A beautiful sitting area with swivel club chairs and tufted ottoman in lilac frames a stone fireplace. The décor was minimal with accents in glass and brass. The use of these rich furnishings, drapery and floorcoverings play well with the openness to the outdoors. I first invest the time with my clients to find out who they are and then blend their ideas into a vision. As an ASID member and founder of CDB Interiors working in Houston and throughout the South I have had the benefits of a wide range of projects such as this.
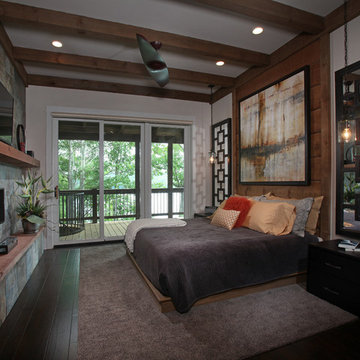
This modern style bedroom with glass covered fire place and private porch provides a look we call "Modern Rustic Living".
Idéer för ett mellanstort rustikt huvudsovrum, med beige väggar, mörkt trägolv, en bred öppen spis och en spiselkrans i sten
Idéer för ett mellanstort rustikt huvudsovrum, med beige väggar, mörkt trägolv, en bred öppen spis och en spiselkrans i sten
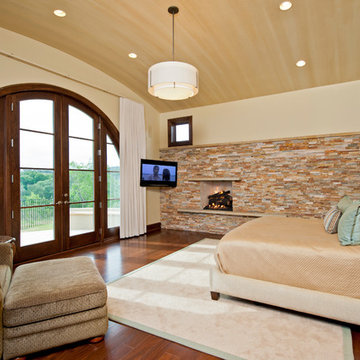
Master bedroom in a Tuscan style home in Austin features a contemporary light fixture with stone fireplace.
Klassisk inredning av ett sovrum, med beige väggar, mörkt trägolv, en standard öppen spis och en spiselkrans i sten
Klassisk inredning av ett sovrum, med beige väggar, mörkt trägolv, en standard öppen spis och en spiselkrans i sten
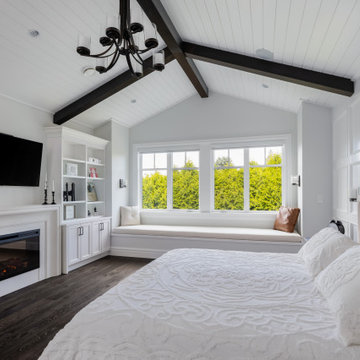
Bild på ett stort vintage huvudsovrum, med vita väggar, mörkt trägolv, en standard öppen spis, en spiselkrans i sten och brunt golv
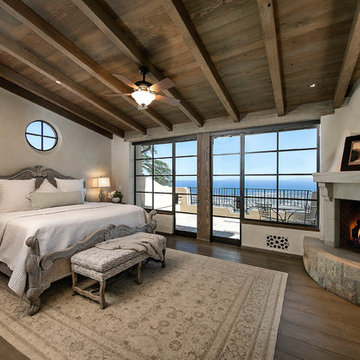
Inspiration för medelhavsstil sovrum, med vita väggar, mörkt trägolv, en öppen hörnspis, en spiselkrans i sten och brunt golv
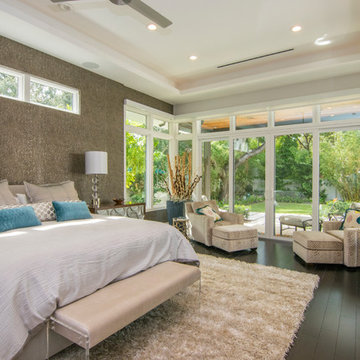
Bild på ett stort funkis huvudsovrum, med vita väggar, mörkt trägolv, en bred öppen spis och en spiselkrans i sten
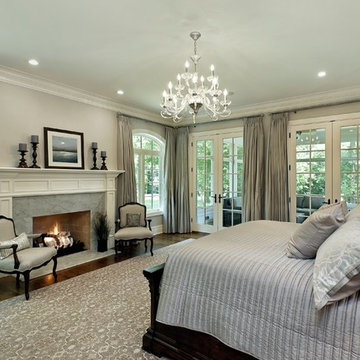
The home's first floor master bedroom is tranquil and serene in a light grey color palette.
Idéer för att renovera ett vintage huvudsovrum, med grå väggar, mörkt trägolv, en standard öppen spis och en spiselkrans i sten
Idéer för att renovera ett vintage huvudsovrum, med grå väggar, mörkt trägolv, en standard öppen spis och en spiselkrans i sten
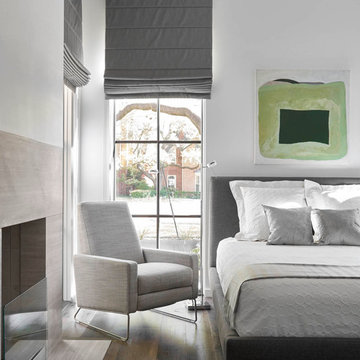
Idéer för ett mellanstort modernt huvudsovrum, med vita väggar, mörkt trägolv, en standard öppen spis och en spiselkrans i sten
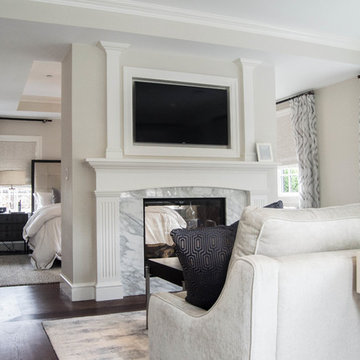
Jamie Hayhurst Photography
Inspiration för ett stort vintage huvudsovrum, med vita väggar, mörkt trägolv, en dubbelsidig öppen spis och en spiselkrans i sten
Inspiration för ett stort vintage huvudsovrum, med vita väggar, mörkt trägolv, en dubbelsidig öppen spis och en spiselkrans i sten
1 983 foton på sovrum, med mörkt trägolv och en spiselkrans i sten
6