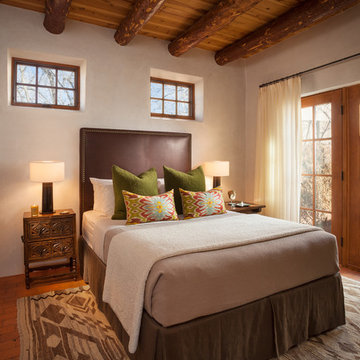44 506 foton på sovrum, med mörkt trägolv och tegelgolv
Sortera efter:
Budget
Sortera efter:Populärt i dag
161 - 180 av 44 506 foton
Artikel 1 av 3
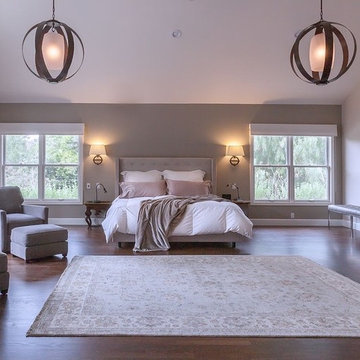
This lovely Thousand Oaks home was completely remodeled throughout. Spaces included were the kitchen, four bathrooms, office, entertainment room and master suite. Oak wood floors were given new life with a custom walnut stain.
Distinctive Decor 2016. All Rights Reserved.
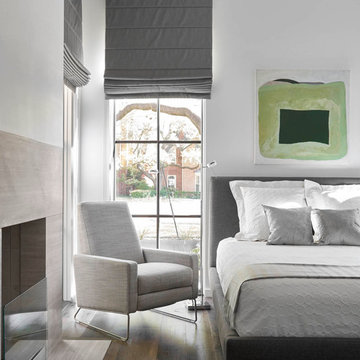
Idéer för ett mellanstort modernt huvudsovrum, med vita väggar, mörkt trägolv, en standard öppen spis och en spiselkrans i sten
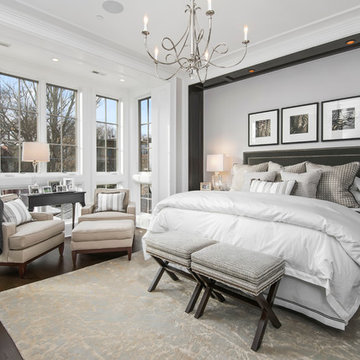
This six-bedroom home — all with en-suite bathrooms — is a brand new home on one of Lincoln Park's most desirable streets. The neo-Georgian, brick and limestone façade features well-crafted detailing both inside and out. The lower recreation level is expansive, with 9-foot ceilings throughout. The first floor houses elegant living and dining areas, as well as a large kitchen with attached great room, and the second floor holds an expansive master suite with a spa bath and vast walk-in closets. A grand, elliptical staircase ascends throughout the home, concluding in a sunlit penthouse providing access to an expansive roof deck and sweeping views of the city..
Nathan Kirkman
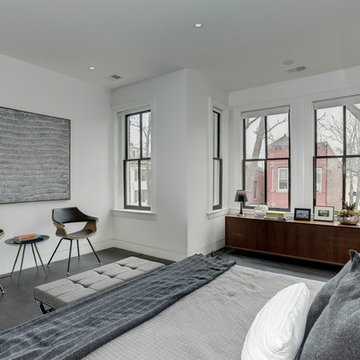
Contractor: AllenBuilt Inc.
Interior Designer: Cecconi Simone
Photographer: Connie Gauthier with HomeVisit
Inspiration för ett funkis huvudsovrum, med flerfärgade väggar, mörkt trägolv och svart golv
Inspiration för ett funkis huvudsovrum, med flerfärgade väggar, mörkt trägolv och svart golv
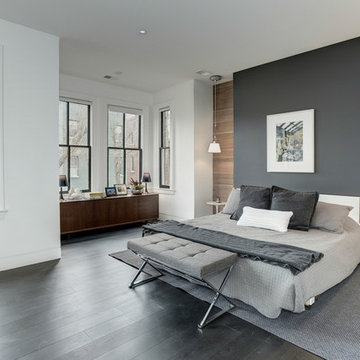
Contractor: AllenBuilt Inc.
Interior Designer: Cecconi Simone
Photographer: Connie Gauthier with HomeVisit
Bild på ett funkis huvudsovrum, med flerfärgade väggar, mörkt trägolv och svart golv
Bild på ett funkis huvudsovrum, med flerfärgade väggar, mörkt trägolv och svart golv
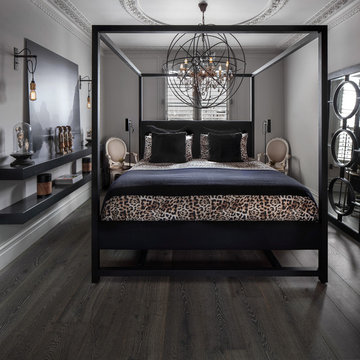
EUROPE: https://www.reclaimedflooringco.com
US/CANADA: https://www.reclaimedflooringco.us/
For this stunning project in central London, we supplied solid and engineered flooring for under floor heating. The complete set finished in our own ‘Braided River’ patina consisted of right angle nosing, treads & risers, wall cladding, mixed width engineered boards.
Already this particular project has seen numerous journalists and photographers, we expect to see this interior on public display very soon inside a few industry journals.
Congratulations to the client for having the courage to fit the same patina in so many areas, sometimes simplicity is key without creating too much variety in colour and texture.
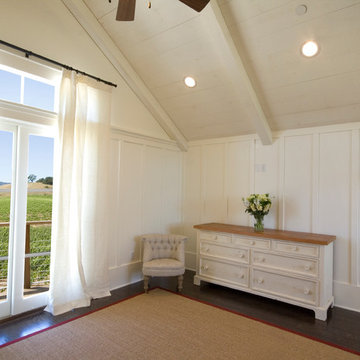
Foto på ett mellanstort lantligt gästrum, med vita väggar och mörkt trägolv
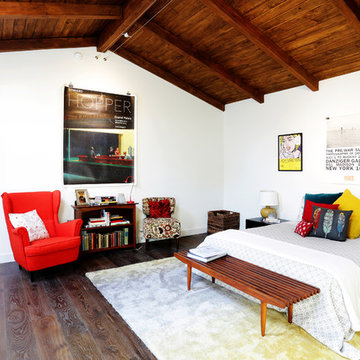
Stephanie Wiley
Klassisk inredning av ett sovrum, med vita väggar, mörkt trägolv och brunt golv
Klassisk inredning av ett sovrum, med vita väggar, mörkt trägolv och brunt golv
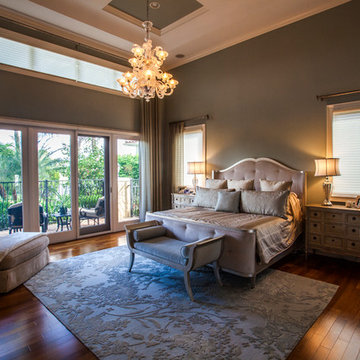
Yale Gurney
Inspiration för stora moderna huvudsovrum, med gröna väggar och mörkt trägolv
Inspiration för stora moderna huvudsovrum, med gröna väggar och mörkt trägolv
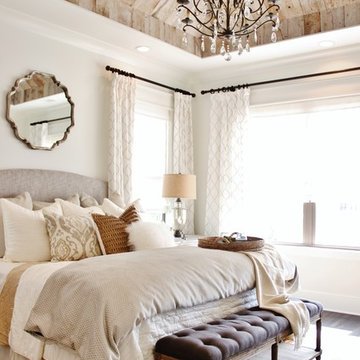
Thistlewood Farms
Bild på ett vintage huvudsovrum, med vita väggar och mörkt trägolv
Bild på ett vintage huvudsovrum, med vita väggar och mörkt trägolv
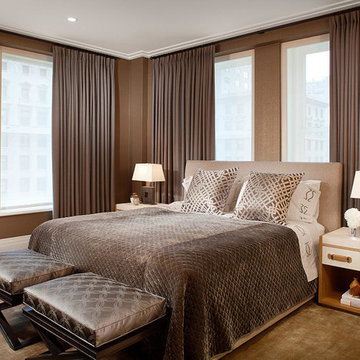
Interior design by Ignacio Valero,
Window treatments measured, constructed, and installed by Dezign Sewing Inc.
For this project we had the unique opportunity to work on window treatments for a bedroom made up of all windows. With Ignacio, we came up with a way to both provide high functionality (they provide darkness, privacy, and easily accessible operational controls) as well as an aesthetically cohesive element to the room.

Bild på ett stort rustikt huvudsovrum, med mörkt trägolv, en öppen hörnspis och en spiselkrans i sten
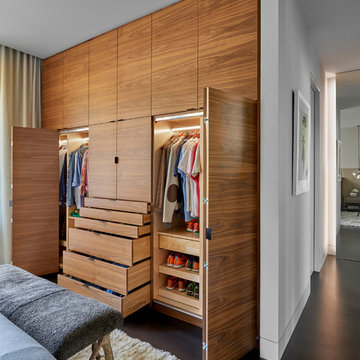
Tony Soluri
Inredning av ett modernt mellanstort huvudsovrum, med vita väggar och mörkt trägolv
Inredning av ett modernt mellanstort huvudsovrum, med vita väggar och mörkt trägolv

Exempel på ett maritimt huvudsovrum, med beige väggar, mörkt trägolv och brunt golv
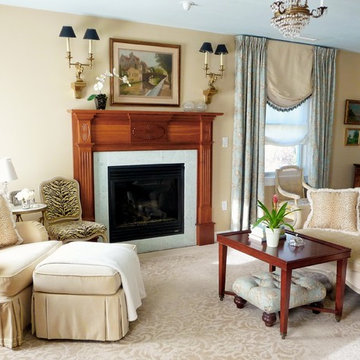
This master bed room provides a cozy seating area for this small family to cuddle up in front of the fireplace, on a cold evening. Walls are painted in a light camel color to compliment the wool damask area rug, Fireplace seating includes an English arm lounge chair and French settee. The ceiling is painted soft blue to mimic the toile drapes. A gas, cherry wood fireplace has a light blue marble surround. The custom headboard contrasts the ivory bed linens and ivory silk dust ruffle.
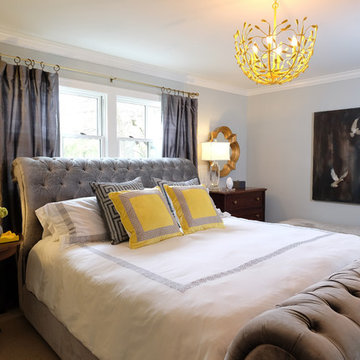
Free ebook, Creating the Ideal Kitchen. DOWNLOAD NOW
The Klimala’s and their three kids are no strangers to moving, this being their fifth house in the same town over the 20-year period they have lived there. “It must be the 7-year itch, because every seven years, we seem to find ourselves antsy for a new project or a new environment. I think part of it is being a designer, I see my own taste evolve and I want my environment to reflect that. Having easy access to wonderful tradesmen and a knowledge of the process makes it that much easier”.
This time, Klimala’s fell in love with a somewhat unlikely candidate. The 1950’s ranch turned cape cod was a bit of a mutt, but it’s location 5 minutes from their design studio and backing up to the high school where their kids can roll out of bed and walk to school, coupled with the charm of its location on a private road and lush landscaping made it an appealing choice for them.
“The bones of the house were really charming. It was typical 1,500 square foot ranch that at some point someone added a second floor to. Its sloped roofline and dormered bedrooms gave it some charm.” With the help of architect Maureen McHugh, Klimala’s gutted and reworked the layout to make the house work for them. An open concept kitchen and dining room allows for more frequent casual family dinners and dinner parties that linger. A dingy 3-season room off the back of the original house was insulated, given a vaulted ceiling with skylights and now opens up to the kitchen. This room now houses an 8’ raw edge white oak dining table and functions as an informal dining room. “One of the challenges with these mid-century homes is the 8’ ceilings. I had to have at least one room that had a higher ceiling so that’s how we did it” states Klimala.
The kitchen features a 10’ island which houses a 5’0” Galley Sink. The Galley features two faucets, and double tiered rail system to which accessories such as cutting boards and stainless steel bowls can be added for ease of cooking. Across from the large sink is an induction cooktop. “My two teen daughters and I enjoy cooking, and the Galley and induction cooktop make it so easy.” A wall of tall cabinets features a full size refrigerator, freezer, double oven and built in coffeemaker. The area on the opposite end of the kitchen features a pantry with mirrored glass doors and a beverage center below.
The rest of the first floor features an entry way, a living room with views to the front yard’s lush landscaping, a family room where the family hangs out to watch TV, a back entry from the garage with a laundry room and mudroom area, one of the home’s four bedrooms and a full bath. There is a double sided fireplace between the family room and living room. The home features pops of color from the living room’s peach grass cloth to purple painted wall in the family room. “I’m definitely a traditionalist at heart but because of the home’s Midcentury roots, I wanted to incorporate some of those elements into the furniture, lighting and accessories which also ended up being really fun. We are not formal people so I wanted a house that my kids would enjoy, have their friends over and feel comfortable.”
The second floor houses the master bedroom suite, two of the kids’ bedrooms and a back room nicknamed “the library” because it has turned into a quiet get away area where the girls can study or take a break from the rest of the family. The area was originally unfinished attic, and because the home was short on closet space, this Jack and Jill area off the girls’ bedrooms houses two large walk-in closets and a small sitting area with a makeup vanity. “The girls really wanted to keep the exposed brick of the fireplace that runs up the through the space, so that’s what we did, and I think they feel like they are in their own little loft space in the city when they are up there” says Klimala.
Designed by: Susan Klimala, CKD, CBD
Photography by: Carlos Vergara
For more information on kitchen and bath design ideas go to: www.kitchenstudio-ge.com
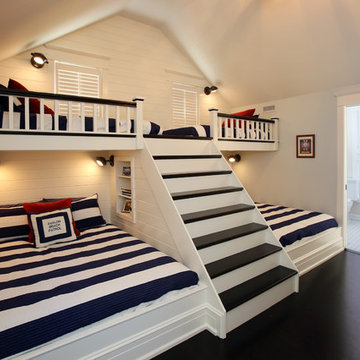
Asher Associates Architects;
D.L. Miner Construction, Builders;
Summer House Design, Interiors;
John Dimaio Photography
Idéer för att renovera ett mellanstort maritimt gästrum, med grå väggar, mörkt trägolv och brunt golv
Idéer för att renovera ett mellanstort maritimt gästrum, med grå väggar, mörkt trägolv och brunt golv
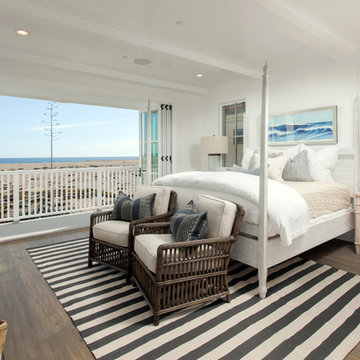
Interior Design by Blackband Design
www.blackbanddesign.com
Home Design | Build | Materials by Graystone Custom Builders.
Maritim inredning av ett stort huvudsovrum, med vita väggar, en standard öppen spis och mörkt trägolv
Maritim inredning av ett stort huvudsovrum, med vita väggar, en standard öppen spis och mörkt trägolv
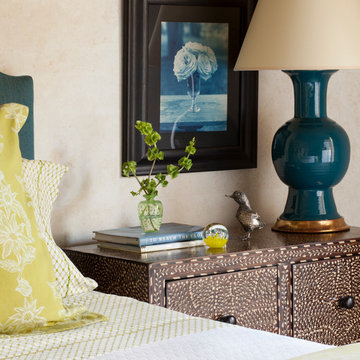
Bild på ett stort medelhavsstil gästrum, med beige väggar och mörkt trägolv
44 506 foton på sovrum, med mörkt trägolv och tegelgolv
9
