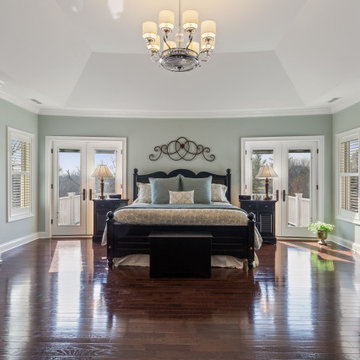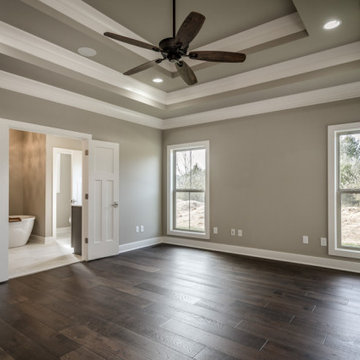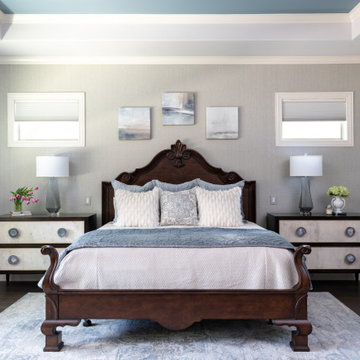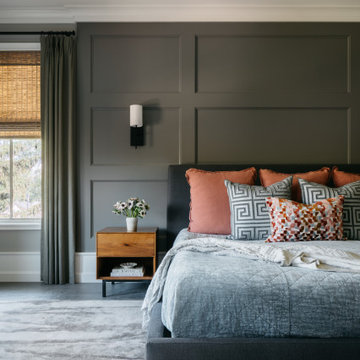510 foton på sovrum, med mörkt trägolv
Sortera efter:
Budget
Sortera efter:Populärt i dag
61 - 80 av 510 foton
Artikel 1 av 3
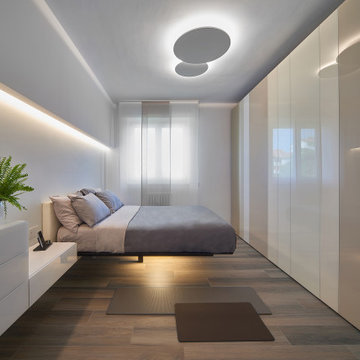
Camera da letto vetro e laccato lucido con illuminazione integrata e TV a scomparsa.
credit @carlocasellafotografo
Idéer för mellanstora funkis huvudsovrum, med vita väggar, mörkt trägolv och brunt golv
Idéer för mellanstora funkis huvudsovrum, med vita väggar, mörkt trägolv och brunt golv
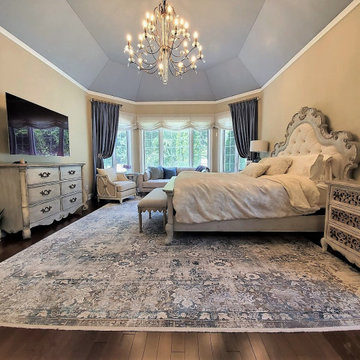
Idéer för att renovera ett stort vintage huvudsovrum, med beige väggar, mörkt trägolv och brunt golv
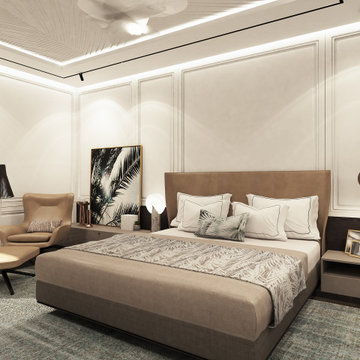
Guest bedroom
Idéer för stora funkis gästrum, med mörkt trägolv, brunt golv och vita väggar
Idéer för stora funkis gästrum, med mörkt trägolv, brunt golv och vita väggar
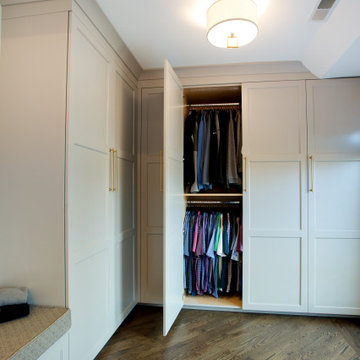
Idéer för att renovera ett stort vintage huvudsovrum, med grå väggar, mörkt trägolv och brunt golv
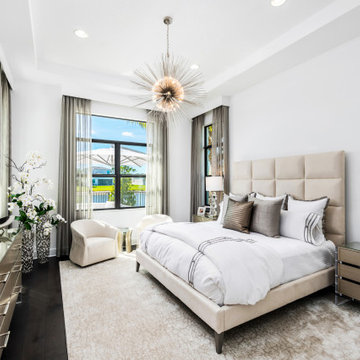
Inspiration för ett stort funkis huvudsovrum, med vita väggar, mörkt trägolv och brunt golv
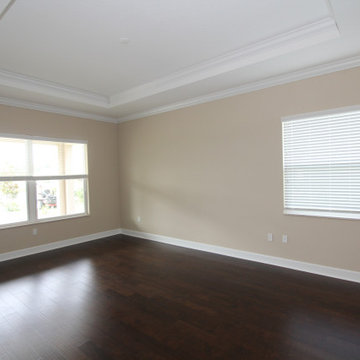
The St. Andrews was carefully crafted to offer large open living areas on narrow lots. When you walk into the St. Andrews, you will be wowed by the grand two-story celling just beyond the foyer. Continuing into the home, the first floor alone offers over 2,200 square feet of living space and features the master bedroom, guest bedroom and bath, a roomy den highlighted by French doors, and a separate family foyer just off the garage. Also on the first floor is the spacious kitchen which offers a large walk-in pantry, adjacent dining room, and flush island top that overlooks the great room and oversized, covered lanai. The lavish master suite features two oversized walk-in closets, dual vanities, a roomy walk-in shower, and a beautiful garden tub. The second-floor adds just over 600 square feet of flexible space with a large rear-facing loft and covered balcony as well as a third bedroom and bath.
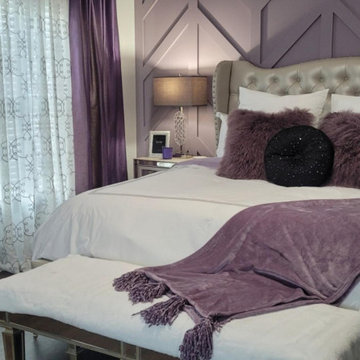
When your homeowner's favorite color is purple, you give her a beautiful purple master suite. The herringbone custom accent wall behind bed is painted in a soft plum, while remaining walls are an icy light grey with dark grey trim.
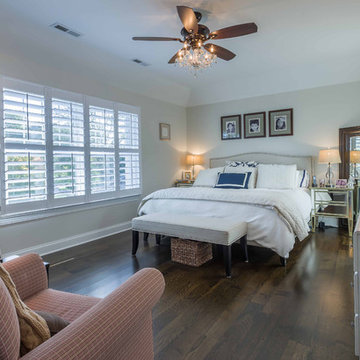
This 1990s brick home had decent square footage and a massive front yard, but no way to enjoy it. Each room needed an update, so the entire house was renovated and remodeled, and an addition was put on over the existing garage to create a symmetrical front. The old brown brick was painted a distressed white.
The 500sf 2nd floor addition includes 2 new bedrooms for their teen children, and the 12'x30' front porch lanai with standing seam metal roof is a nod to the homeowners' love for the Islands. Each room is beautifully appointed with large windows, wood floors, white walls, white bead board ceilings, glass doors and knobs, and interior wood details reminiscent of Hawaiian plantation architecture.
The kitchen was remodeled to increase width and flow, and a new laundry / mudroom was added in the back of the existing garage. The master bath was completely remodeled. Every room is filled with books, and shelves, many made by the homeowner.
Project photography by Kmiecik Imagery.
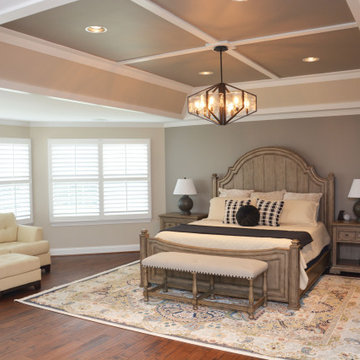
Lovely master bedroom remodel with a tray ceiling and custom rolling barn doors for the walk-in closet and a luxurious bathroom attached
Inspiration för ett stort vintage huvudsovrum, med grå väggar och mörkt trägolv
Inspiration för ett stort vintage huvudsovrum, med grå väggar och mörkt trägolv
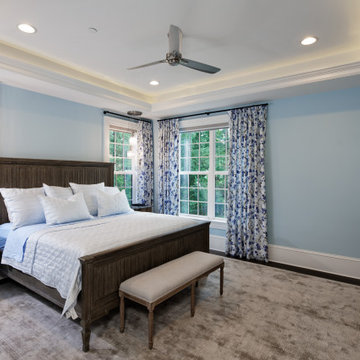
Idéer för ett mellanstort klassiskt huvudsovrum, med brunt golv, blå väggar och mörkt trägolv
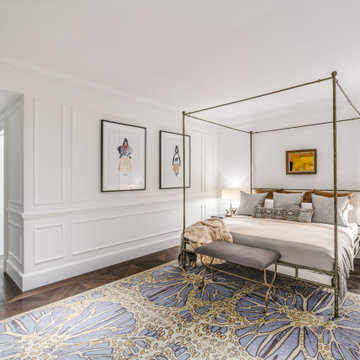
Recently, together with the team at Luxury Marketing House London, I had the pleasure to document the incredible interiors at 1 Palace Street in London. Some of the images managed to make their way to The National News, The Telegraph and Prime Resi!
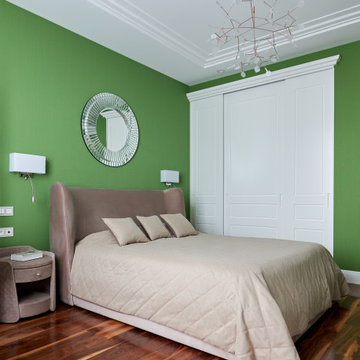
Место для рукоделия
Idéer för ett mellanstort klassiskt huvudsovrum, med gröna väggar, mörkt trägolv och brunt golv
Idéer för ett mellanstort klassiskt huvudsovrum, med gröna väggar, mörkt trägolv och brunt golv
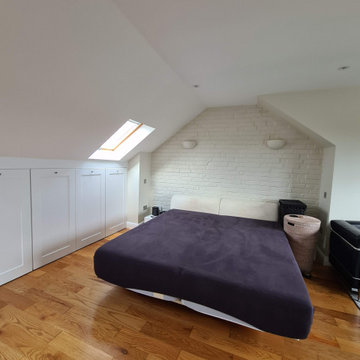
Master bedroom transformation.
As https://midecor.co.uk/leave-a-review/ in this Master bedroom we find massive coating failing because previous painters was not applying any mist coat - we end up striping all lose coating from surface, do massive cleaning and starting all work again. I add so much work and so much problems what make us working 12h days to make sure we will deliver bespoke finish while client was on holiday.
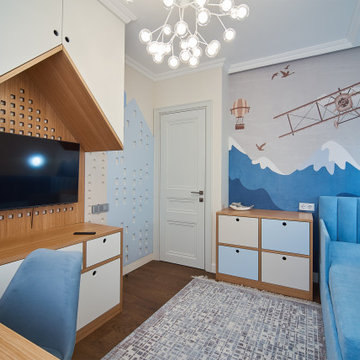
Inredning av ett modernt mellanstort huvudsovrum, med beige väggar, mörkt trägolv och brunt golv
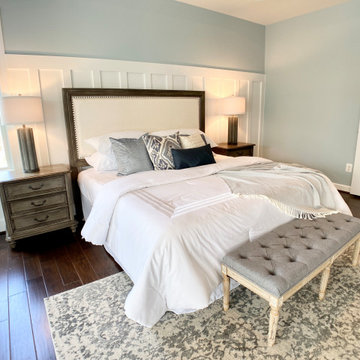
Idéer för ett mycket stort klassiskt huvudsovrum, med blå väggar, mörkt trägolv och brunt golv
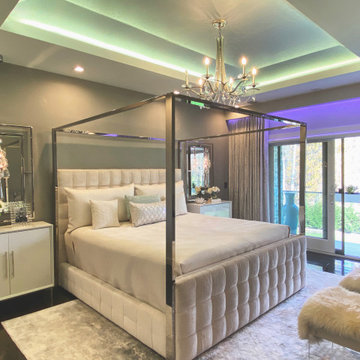
Glamour is taken all the way into the Master Bedroom with elegant touches of metallics, velvet upholstery, glossy nightstands, and more. Not to mention, a tray ceiling with integrated color-changing lighting to enhance the atmosphere.
510 foton på sovrum, med mörkt trägolv
4
