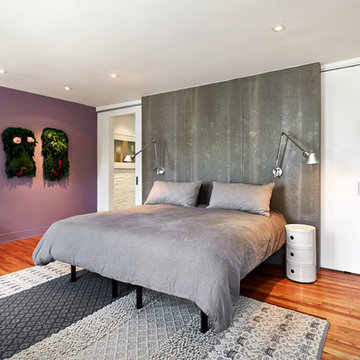1 207 foton på sovrum, med orange golv och gult golv
Sortera efter:
Budget
Sortera efter:Populärt i dag
221 - 240 av 1 207 foton
Artikel 1 av 3
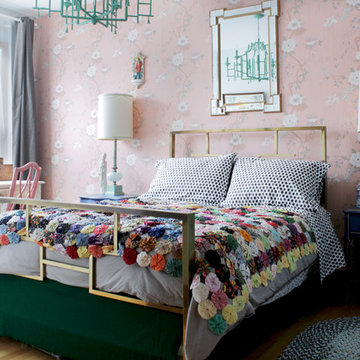
Photo: Esther Hershcovic © 2016 Houzz
Inredning av ett eklektiskt huvudsovrum, med flerfärgade väggar, ljust trägolv och gult golv
Inredning av ett eklektiskt huvudsovrum, med flerfärgade väggar, ljust trägolv och gult golv
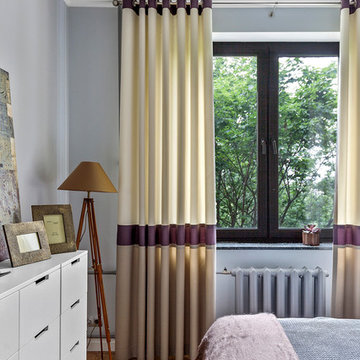
Спальня хозяев квартиры
Inredning av ett litet huvudsovrum, med grå väggar, mellanmörkt trägolv och gult golv
Inredning av ett litet huvudsovrum, med grå väggar, mellanmörkt trägolv och gult golv
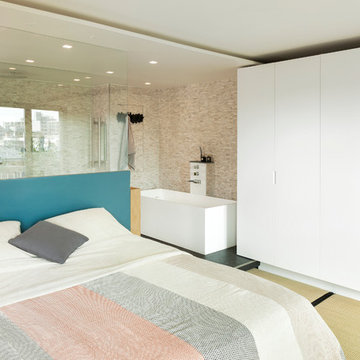
Pascal Otlinghaus
Foto på ett stort funkis huvudsovrum, med vita väggar, tatamigolv och gult golv
Foto på ett stort funkis huvudsovrum, med vita väggar, tatamigolv och gult golv
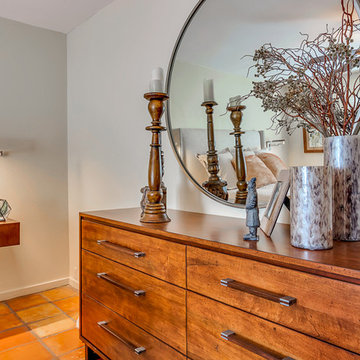
Idéer för stora 60 tals huvudsovrum, med beige väggar, klinkergolv i terrakotta och orange golv
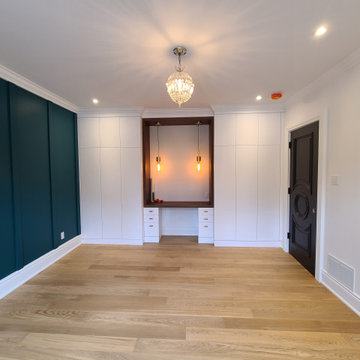
Bedroom with a built in closet that has an integrated desk.
this closet built in features roll outs, close hangers, custom shelving and a pull out hamper. great way to hid the messy clothes.
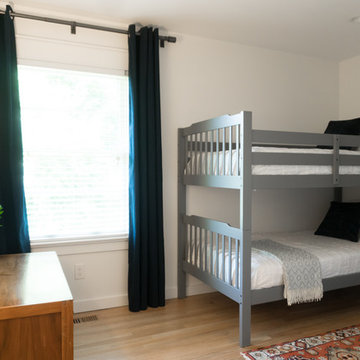
Serene bedrooms invite Airbnb guests to take life slower and sleep with maximum comfort and luxury.
Idéer för små eklektiska sovrum, med vita väggar, mellanmörkt trägolv och gult golv
Idéer för små eklektiska sovrum, med vita väggar, mellanmörkt trägolv och gult golv
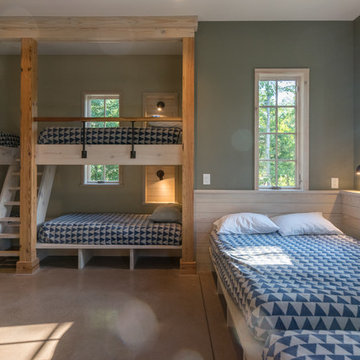
Our client with 3 boys 8 to 11 wanted to sleep the baseball team at their lake house on Lake Martin AL. The room has 8 bunk bed sleeping compartment and two double "mosh pit" beds with a light, personal shelf and plug in each bed. The construction was done by the carpenters with a metal rail maid by our metal guy.
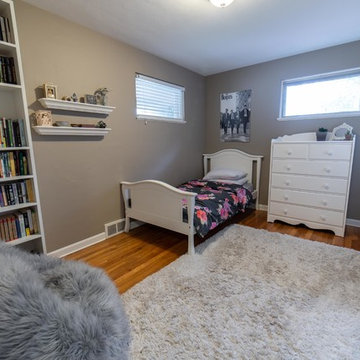
Bild på ett mellanstort gästrum, med grå väggar, mellanmörkt trägolv och orange golv
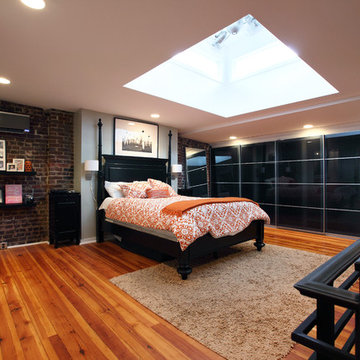
Frazier Associates designed a rooftop monitor which allows light throughout the day to fill the bedroom and spill over the stairwell to the first floor. This solved a major design dilemma in the structure that originally had only one window and very little natural light. Mark Miller Photography
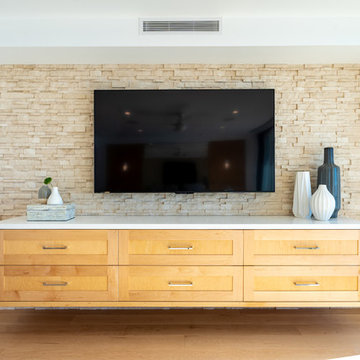
Our clients are seasoned home renovators. Their Malibu oceanside property was the second project JRP had undertaken for them. After years of renting and the age of the home, it was becoming prevalent the waterfront beach house, needed a facelift. Our clients expressed their desire for a clean and contemporary aesthetic with the need for more functionality. After a thorough design process, a new spatial plan was essential to meet the couple’s request. This included developing a larger master suite, a grander kitchen with seating at an island, natural light, and a warm, comfortable feel to blend with the coastal setting.
Demolition revealed an unfortunate surprise on the second level of the home: Settlement and subpar construction had allowed the hillside to slide and cover structural framing members causing dangerous living conditions. Our design team was now faced with the challenge of creating a fix for the sagging hillside. After thorough evaluation of site conditions and careful planning, a new 10’ high retaining wall was contrived to be strategically placed into the hillside to prevent any future movements.
With the wall design and build completed — additional square footage allowed for a new laundry room, a walk-in closet at the master suite. Once small and tucked away, the kitchen now boasts a golden warmth of natural maple cabinetry complimented by a striking center island complete with white quartz countertops and stunning waterfall edge details. The open floor plan encourages entertaining with an organic flow between the kitchen, dining, and living rooms. New skylights flood the space with natural light, creating a tranquil seaside ambiance. New custom maple flooring and ceiling paneling finish out the first floor.
Downstairs, the ocean facing Master Suite is luminous with breathtaking views and an enviable bathroom oasis. The master bath is modern and serene, woodgrain tile flooring and stunning onyx mosaic tile channel the golden sandy Malibu beaches. The minimalist bathroom includes a generous walk-in closet, his & her sinks, a spacious steam shower, and a luxurious soaking tub. Defined by an airy and spacious floor plan, clean lines, natural light, and endless ocean views, this home is the perfect rendition of a contemporary coastal sanctuary.
PROJECT DETAILS:
• Style: Contemporary
• Colors: White, Beige, Yellow Hues
• Countertops: White Ceasarstone Quartz
• Cabinets: Bellmont Natural finish maple; Shaker style
• Hardware/Plumbing Fixture Finish: Polished Chrome
• Lighting Fixtures: Pendent lighting in Master bedroom, all else recessed
• Flooring:
Hardwood - Natural Maple
Tile – Ann Sacks, Porcelain in Yellow Birch
• Tile/Backsplash: Glass mosaic in kitchen
• Other Details: Bellevue Stand Alone Tub
Photographer: Andrew, Open House VC
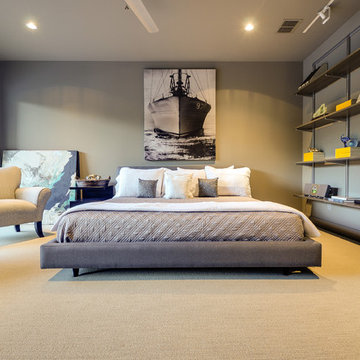
Idéer för ett mellanstort modernt gästrum, med grå väggar, heltäckningsmatta och gult golv
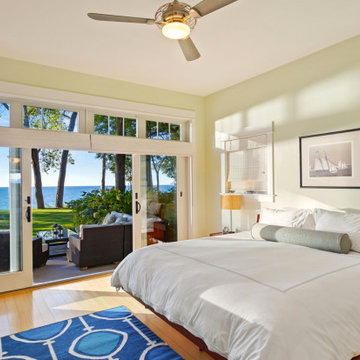
The primary bedroom looks out toward the Lake. It features a quad slider door to provide access to the adjacent deck.
Inredning av ett maritimt mellanstort huvudsovrum, med gula väggar, ljust trägolv och gult golv
Inredning av ett maritimt mellanstort huvudsovrum, med gula väggar, ljust trägolv och gult golv
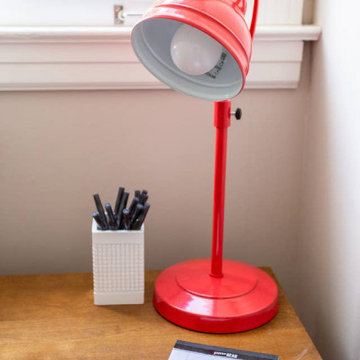
Interior Designer: MOTIV Interiors LLC
Photography: Laura Rockett Photography
Design Challenge: MOTIV Interiors created this colorful yet relaxing retreat - a space for guests to unwind and recharge after a long day of exploring Nashville! Luxury, comfort, and functionality merge in this AirBNB project we completed in just 2 short weeks. Navigating a tight budget, we supplemented the homeowner’s existing personal items and local artwork with great finds from facebook marketplace, vintage + antique shops, and the local salvage yard. The result: a collected look that’s true to Nashville and vacation ready!
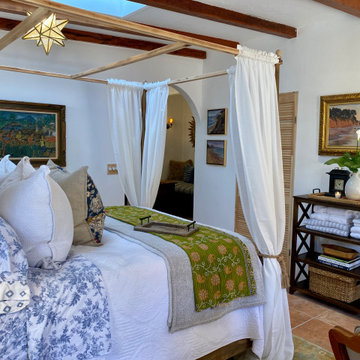
This casita was completely renovated from floor to ceiling in preparation of Airbnb short term romantic getaways. The color palette of teal green, blue and white was brought to life with curated antiques that were stripped of their dark stain colors, collected fine linens, fine plaster wall finishes, authentic Turkish rugs, antique and custom light fixtures, original oil paintings and moorish chevron tile and Moroccan pattern choices.
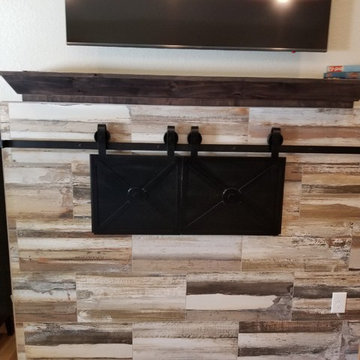
Idéer för mellanstora lantliga huvudsovrum, med vita väggar, ljust trägolv, en dubbelsidig öppen spis, en spiselkrans i trä och gult golv
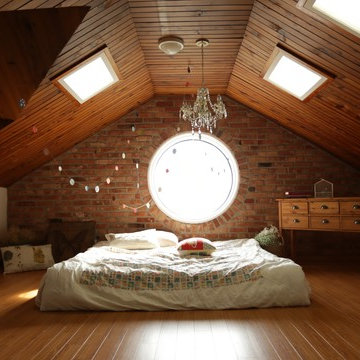
Foto på ett vintage sovrum, med vita väggar, mellanmörkt trägolv och orange golv
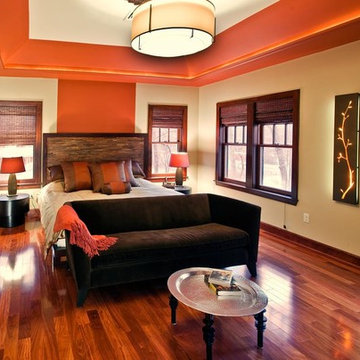
Exempel på ett stort asiatiskt huvudsovrum, med beige väggar, mellanmörkt trägolv och orange golv
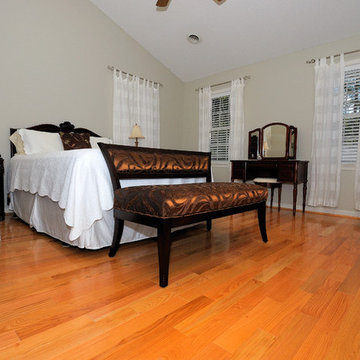
Wide Plank Red Oak Hardwood Floors
Exempel på ett klassiskt sovrum, med orange golv
Exempel på ett klassiskt sovrum, med orange golv
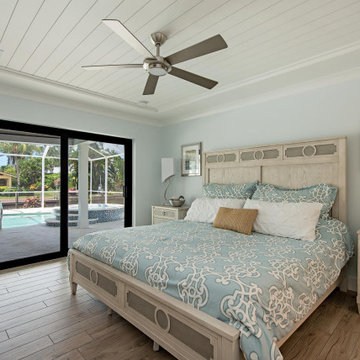
Bild på ett litet maritimt huvudsovrum, med blå väggar, klinkergolv i keramik och gult golv
1 207 foton på sovrum, med orange golv och gult golv
12
