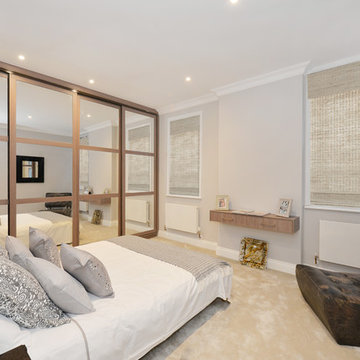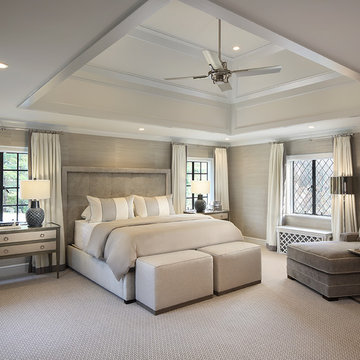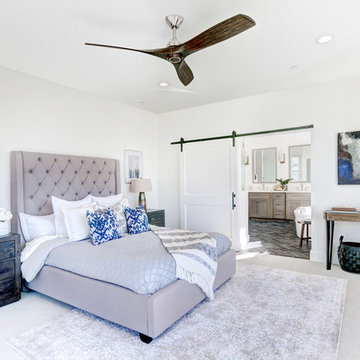118 435 foton på sovrum, med plywoodgolv och heltäckningsmatta
Sortera efter:
Budget
Sortera efter:Populärt i dag
161 - 180 av 118 435 foton
Artikel 1 av 3
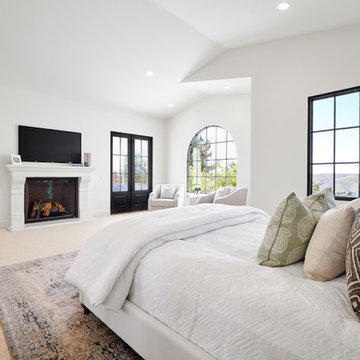
fabulous photos by Tsutsumida
Medelhavsstil inredning av ett mellanstort huvudsovrum, med vita väggar, heltäckningsmatta, en standard öppen spis, en spiselkrans i betong och beiget golv
Medelhavsstil inredning av ett mellanstort huvudsovrum, med vita väggar, heltäckningsmatta, en standard öppen spis, en spiselkrans i betong och beiget golv
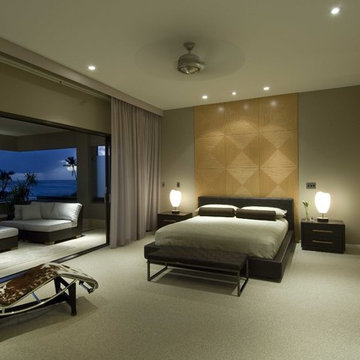
Idéer för att renovera ett stort funkis huvudsovrum, med grå väggar, heltäckningsmatta och beiget golv
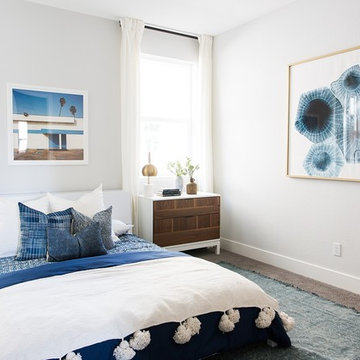
blue pillows, blue blanket, palm springs art, wooden side tables, bedroom, guest room
Idéer för ett modernt sovrum, med vita väggar, heltäckningsmatta och grått golv
Idéer för ett modernt sovrum, med vita väggar, heltäckningsmatta och grått golv
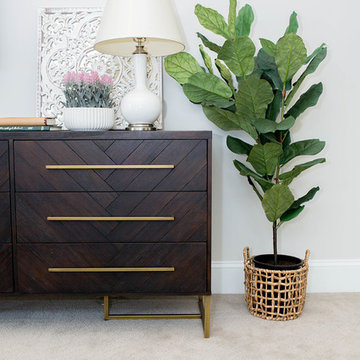
Transitional Master bedroom feels light, bright and airy, but a sexy vibe to incorporate into the design.
Inspiration för stora eklektiska huvudsovrum, med vita väggar, heltäckningsmatta och beiget golv
Inspiration för stora eklektiska huvudsovrum, med vita väggar, heltäckningsmatta och beiget golv
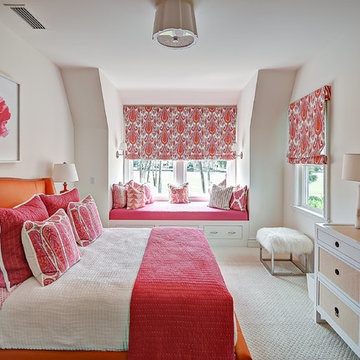
Inspiration för stora klassiska sovrum, med vita väggar, heltäckningsmatta och beiget golv
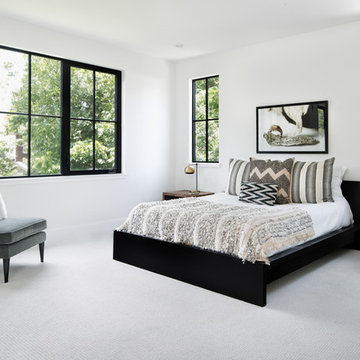
Exempel på ett stort lantligt huvudsovrum, med heltäckningsmatta, grå väggar och grått golv
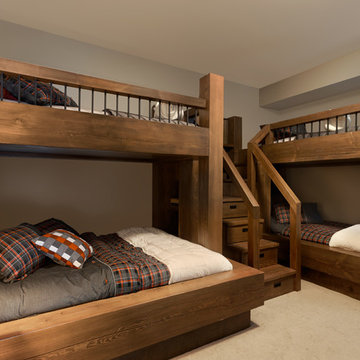
Designed for the space, these custom bunk beds have built in drawers in the steps and a solid construction to last. Featuring a bookshelf along the wall, 3 single beds, and 1 queen bed this set is perfect for company.
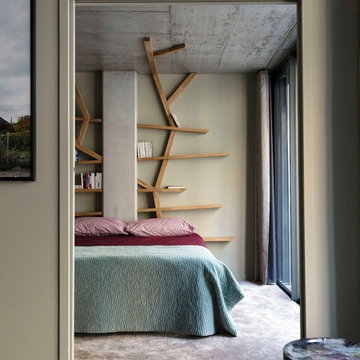
Yvan Moreau
Inredning av ett modernt stort huvudsovrum, med grå väggar, heltäckningsmatta och grått golv
Inredning av ett modernt stort huvudsovrum, med grå väggar, heltäckningsmatta och grått golv
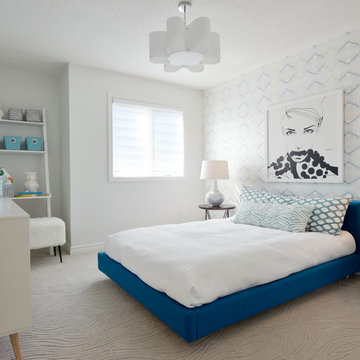
The Georgian
This home's traditional layout includes separate living and dining rooms while the great room off the spacious kitchen creates an inviting space for family entertaining. This home also features an elegant circular staircase, which leads to a spacious second floor landing.

Sitting aside the slopes of Windham Ski Resort in the Catskills, this is a stunning example of what happens when everything gels — from the homeowners’ vision, the property, the design, the decorating, and the workmanship involved throughout.
An outstanding finished home materializes like a complex magic trick. You start with a piece of land and an undefined vision. Maybe you know it’s a timber frame, maybe not. But soon you gather a team and you have this wide range of inter-dependent ideas swirling around everyone’s heads — architects, engineers, designers, decorators — and like alchemy you’re just not 100% sure that all the ingredients will work. And when they do, you end up with a home like this.
The architectural design and engineering is based on our versatile Olive layout. Our field team installed the ultra-efficient shell of Insulspan SIP wall and roof panels, local tradesmen did a great job on the rest.
And in the end the homeowners made us all look like first-ballot-hall-of-famers by commissioning Design Bar by Kathy Kuo for the interior design.
Doesn’t hurt to send the best photographer we know to capture it all. Pics from Kim Smith Photo.
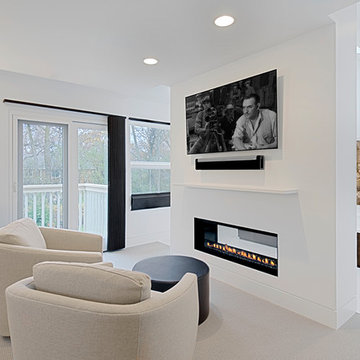
Master suite sitting area with 2 sided fireplace open to bath. Norman Sizemore- Photographer
Inspiration för stora moderna huvudsovrum, med vita väggar, heltäckningsmatta, en dubbelsidig öppen spis, en spiselkrans i gips och beiget golv
Inspiration för stora moderna huvudsovrum, med vita väggar, heltäckningsmatta, en dubbelsidig öppen spis, en spiselkrans i gips och beiget golv
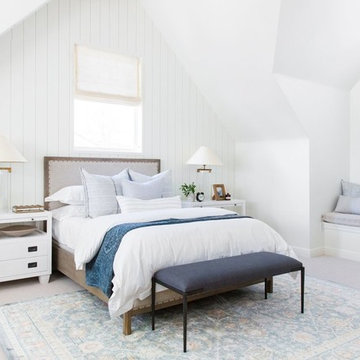
Shop the Look, See the Photo Tour here: https://www.studio-mcgee.com/studioblog/2018/1/4/wilsonave?rq=wilson
Watch the Webisode: https://www.studio-mcgee.com/studioblog/2018/1/9/wilson-webisode
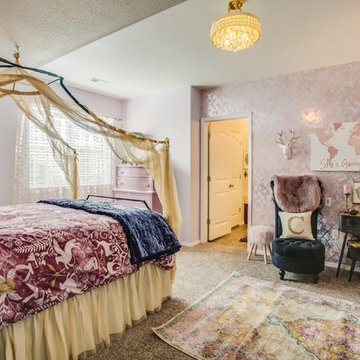
Joshua Cuchiara Photography
Idéer för små shabby chic-inspirerade sovrum, med lila väggar, heltäckningsmatta och beiget golv
Idéer för små shabby chic-inspirerade sovrum, med lila väggar, heltäckningsmatta och beiget golv

A newly renovated terrace in St Peters needed the final touches to really make this house a home, and one that was representative of it’s colourful owner. This very energetic and enthusiastic client definitely made the project one to remember.
With a big brief to highlight the clients love for fashion, a key feature throughout was her personal ‘rock’ style. Pops of ‘rock' are found throughout and feature heavily in the luxe living areas with an entire wall designated to the clients icons including a lovely photograph of the her parents. The clients love for original vintage elements made it easy to style the home incorporating many of her own pieces. A custom vinyl storage unit finished with a Carrara marble top to match the new coffee tables, side tables and feature Tom Dixon bedside sconces, specifically designed to suit an ongoing vinyl collection.
Along with clever storage solutions, making sure the small terrace house could accommodate her large family gatherings was high on the agenda. We created beautifully luxe details to sit amongst her items inherited which held strong sentimental value, all whilst providing smart storage solutions to house her curated collections of clothes, shoes and jewellery. Custom joinery was introduced throughout the home including bespoke bed heads finished in luxurious velvet and an excessive banquette wrapped in white Italian leather. Hidden shoe compartments are found in all joinery elements even below the banquette seating designed to accommodate the clients extended family gatherings.
Photographer: Simon Whitbread
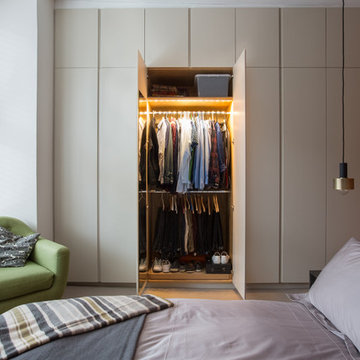
Alex Maguire
Idéer för funkis sovrum, med bruna väggar, heltäckningsmatta och beiget golv
Idéer för funkis sovrum, med bruna väggar, heltäckningsmatta och beiget golv
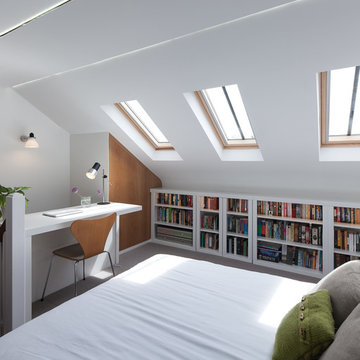
Peter Landers
Foto på ett funkis sovloft, med vita väggar, heltäckningsmatta och grått golv
Foto på ett funkis sovloft, med vita väggar, heltäckningsmatta och grått golv
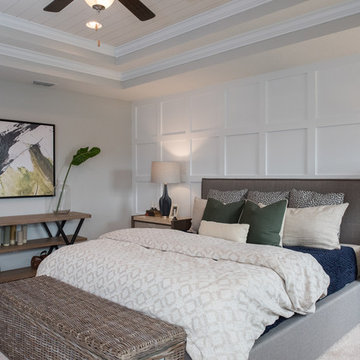
Idéer för stora vintage huvudsovrum, med vita väggar, heltäckningsmatta och beiget golv
118 435 foton på sovrum, med plywoodgolv och heltäckningsmatta
9
