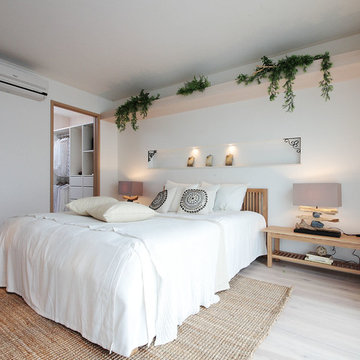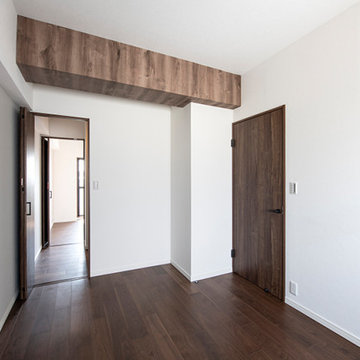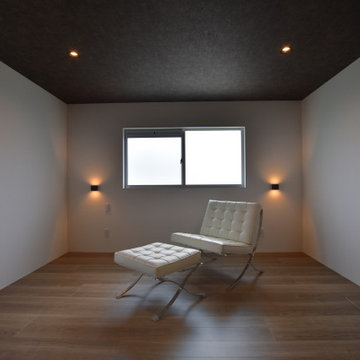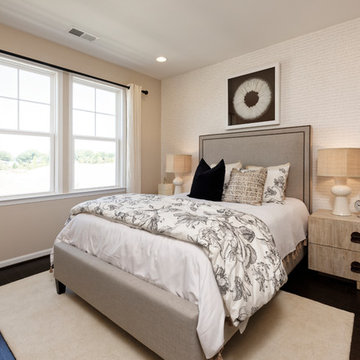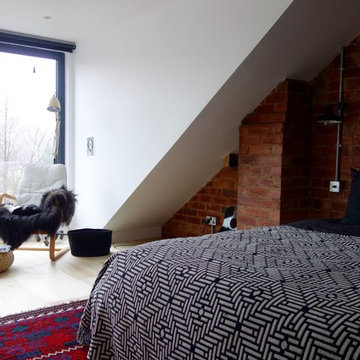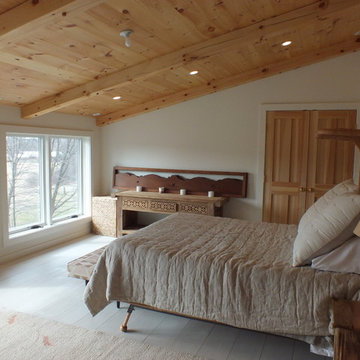6 073 foton på sovrum, med plywoodgolv och vinylgolv
Sortera efter:
Budget
Sortera efter:Populärt i dag
141 - 160 av 6 073 foton
Artikel 1 av 3
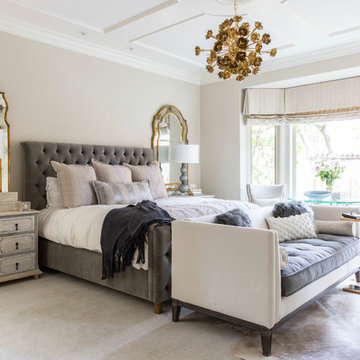
Lauren Edith Anderson
Idéer för att renovera ett vintage sovrum, med beige väggar, vinylgolv och beiget golv
Idéer för att renovera ett vintage sovrum, med beige väggar, vinylgolv och beiget golv
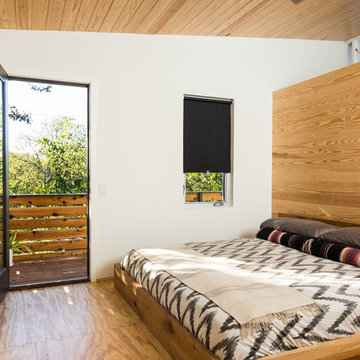
Modern inredning av ett mellanstort huvudsovrum, med vita väggar, plywoodgolv och brunt golv
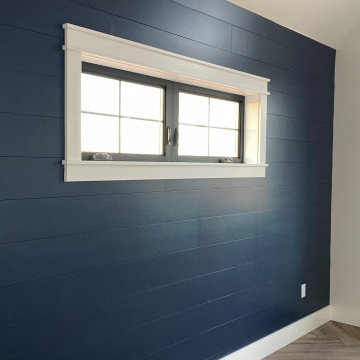
Master bedroom with navy blue shiplap wall
Inredning av ett klassiskt mellanstort huvudsovrum, med blå väggar, vinylgolv och brunt golv
Inredning av ett klassiskt mellanstort huvudsovrum, med blå väggar, vinylgolv och brunt golv
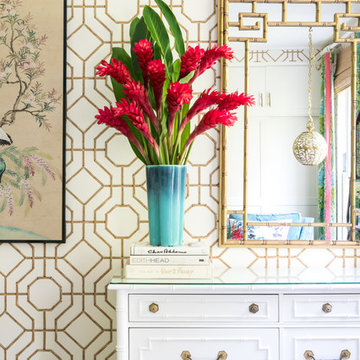
Bamboo antiques are scarce in Mid-Century Modern-obsessed L.A., so I found this dresser and mirror at Palm Beach Regency in Florida.
Photo © Bethany Nauert
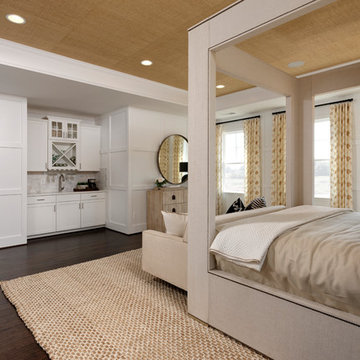
Idéer för ett mycket stort klassiskt huvudsovrum, med vita väggar, vinylgolv och brunt golv

A retired couple desired a valiant master suite in their “forever home”. After living in their mid-century house for many years, they approached our design team with a concept to add a 3rd story suite with sweeping views of Puget sound. Our team stood atop the home’s rooftop with the clients admiring the view that this structural lift would create in enjoyment and value. The only concern was how they and their dear-old dog, would get from their ground floor garage entrance in the daylight basement to this new suite in the sky?
Our CAPS design team specified universal design elements throughout the home, to allow the couple and their 120lb. Pit Bull Terrier to age in place. A new residential elevator added to the westside of the home. Placing the elevator shaft on the exterior of the home minimized the need for interior structural changes.
A shed roof for the addition followed the slope of the site, creating tall walls on the east side of the master suite to allow ample daylight into rooms without sacrificing useable wall space in the closet or bathroom. This kept the western walls low to reduce the amount of direct sunlight from the late afternoon sun, while maximizing the view of the Puget Sound and distant Olympic mountain range.
The master suite is the crowning glory of the redesigned home. The bedroom puts the bed up close to the wide picture window. While soothing violet-colored walls and a plush upholstered headboard have created a bedroom that encourages lounging, including a plush dog bed. A private balcony provides yet another excuse for never leaving the bedroom suite, and clerestory windows between the bedroom and adjacent master bathroom help flood the entire space with natural light.
The master bathroom includes an easy-access shower, his-and-her vanities with motion-sensor toe kick lights, and pops of beachy blue in the tile work and on the ceiling for a spa-like feel.
Some other universal design features in this master suite include wider doorways, accessible balcony, wall mounted vanities, tile and vinyl floor surfaces to reduce transition and pocket doors for easy use.
A large walk-through closet links the bedroom and bathroom, with clerestory windows at the high ceilings The third floor is finished off with a vestibule area with an indoor sauna, and an adjacent entertainment deck with an outdoor kitchen & bar.
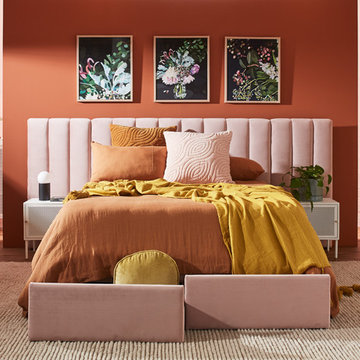
Citizens Of Style
Foto på ett mellanstort funkis huvudsovrum, med orange väggar, vinylgolv och brunt golv
Foto på ett mellanstort funkis huvudsovrum, med orange väggar, vinylgolv och brunt golv
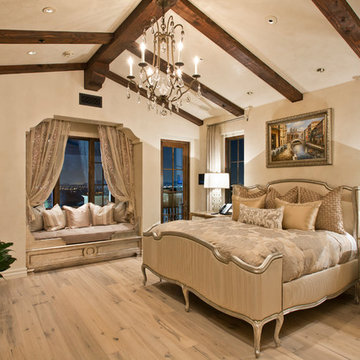
High Res Media
Inspiration för ett stort medelhavsstil huvudsovrum, med beige väggar, vinylgolv, en standard öppen spis, en spiselkrans i sten och beiget golv
Inspiration för ett stort medelhavsstil huvudsovrum, med beige väggar, vinylgolv, en standard öppen spis, en spiselkrans i sten och beiget golv
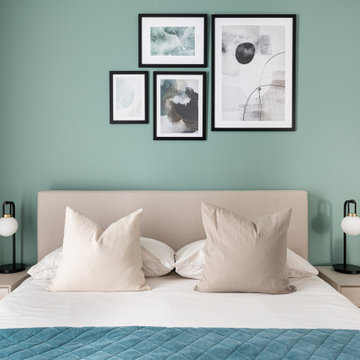
Project Battersea was all about creating a muted colour scheme but embracing bold accents to create tranquil Scandi design. The clients wanted to incorporate storage but still allow the apartment to feel bright and airy, we created a stunning bespoke TV unit for the clients for all of their book and another bespoke wardrobe in the guest bedroom. We created a space that was inviting and calming to be in.
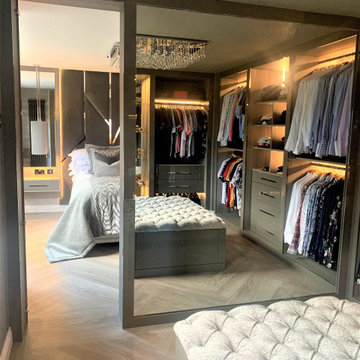
A fabulous master bedroom and dressing room – once two separate bedrooms have now become two wonderful spaces with their own identities, but with clever design, once the hidden door is opened they become a master suit that combines seamlessly. everything from the large integrated tv and wall hung radiators add to the opulence. soft lighting, plush upholstery and textured wall coverings by or design partners fleur interiors completes a beautiful project.
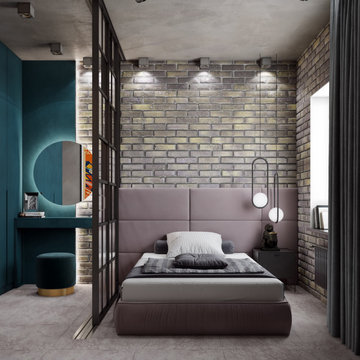
Inspiration för ett litet industriellt huvudsovrum, med grå väggar, vinylgolv och beiget golv
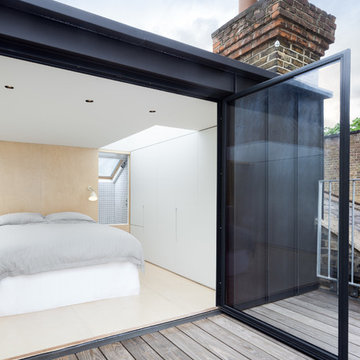
The initially unpromising attic was transformed into a light-filled space with views of the sky and surrounding rooftops. It is comprised of a master bedroom and bathroom, whilst a full height glass door leads from the bedroom to a small terrace.
Photography: Ben Blossom
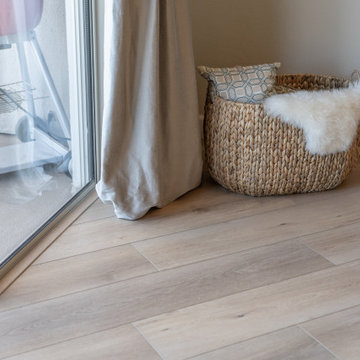
Inspired by sandy shorelines on the California coast, this beachy blonde vinyl floor brings just the right amount of variation to each room. With the Modin Collection, we have raised the bar on luxury vinyl plank. The result is a new standard in resilient flooring. Modin offers true embossed in register texture, a low sheen level, a rigid SPC core, an industry-leading wear layer, and so much more.
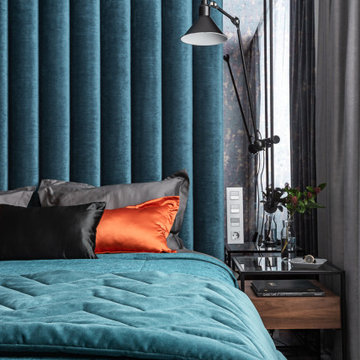
Foto på ett mellanstort funkis huvudsovrum, med flerfärgade väggar, vinylgolv och beiget golv
6 073 foton på sovrum, med plywoodgolv och vinylgolv
8
