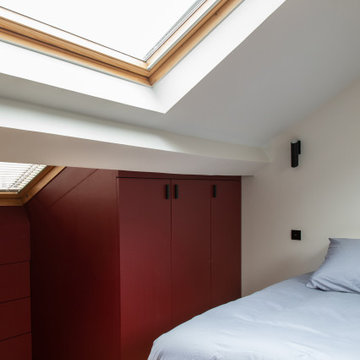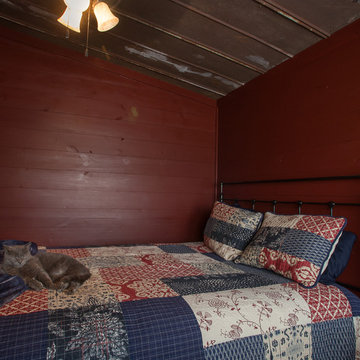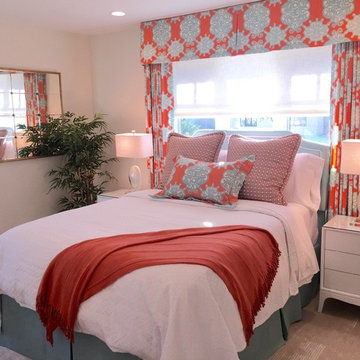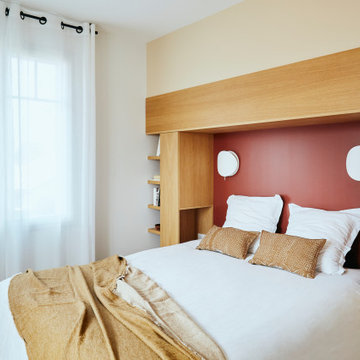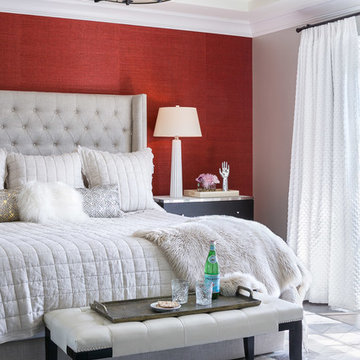1 751 foton på sovrum, med röda väggar
Sortera efter:
Budget
Sortera efter:Populärt i dag
241 - 260 av 1 751 foton
Artikel 1 av 2
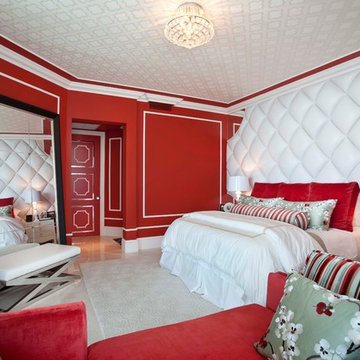
Hollywood Regency- Turnberry Ocean Colony Sunny Isles, Fl
http://Www.dkorinteriors.com
A family of snowbirds hired us to design their South Floridian getaway inspired by old Hollywood glamor. Film, repetition, reflection and symmetry are some of the common characteristics of the interiors in this particular era.
This carried through to the design of the apartment through the use of rich textiles such as velvets and silks, ornate forms, bold patterns, reflective surfaces such as glass and mirrors, and lots of bright colors with high-gloss white moldings throughout.
In this introduction you’ll see the general molding design and furniture layout of each space.The ceilings in this project get special treatment – colorful patterned wallpapers are found within the applied moldings and crown moldings throughout each room.
The elevator vestibule is the Sun Room – you arrive in a bright head-to-toe yellow space that foreshadows what is to come. The living room is left as a crisp white canvas and the doors are painted Tiffany blue for contrast. The girl’s room is painted in a warm pink and accented with white moldings on walls and a patterned glass bead wallpaper above. The boy’s room has a more subdued masculine theme with an upholstered gray suede headboard and accents of royal blue. Finally, the master suite is covered in a coral red with accents of pearl and white but it’s focal point lies in the grandiose white leather tufted headboard wall
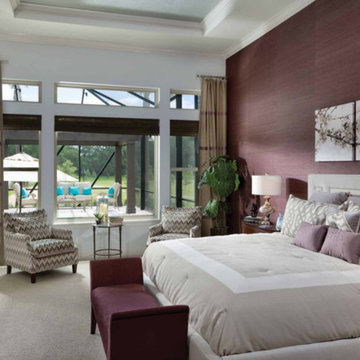
Idéer för stora vintage huvudsovrum, med röda väggar, heltäckningsmatta och beiget golv
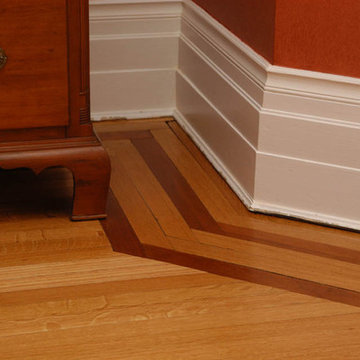
www.amadeushardwoodfloors.com
Idéer för att renovera ett stort vintage huvudsovrum, med röda väggar och ljust trägolv
Idéer för att renovera ett stort vintage huvudsovrum, med röda väggar och ljust trägolv
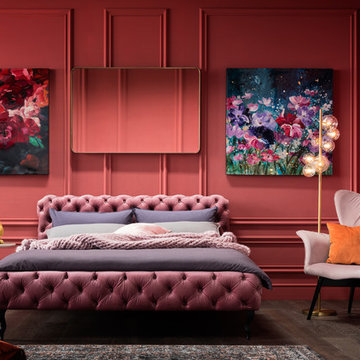
Женственный интерьер Cocktail Blush в пастельных цветах от нежной пудры до насыщенного оттенка розовых румян воспевает ретро-гламур, чуткое прикосновение к ностальгии и декоративные элементы из латуни. Поверхности мягкой мебели выполнены с преобладанием нежного бархата, буфеты, комоды и приставные столики с отделкой из драгоценного мрамора, блестящих металлов и инкрустациями из слоновой кости ручной работы. Цветочные узоры создают мечтательное настроение, акценты в золотой палитре, например, цапли на холстах из ели и негабаритные зеркала с отполированными до блеска рамами добавляют роскоши и тщеславия в интерьер современных романтиков.
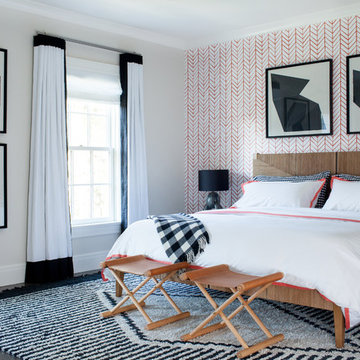
Interior Design, Custom Furniture Design, & Art Curation by Chango & Co.
Photography by Raquel Langworthy
See the project in Architectural Digest
Foto på ett mycket stort vintage gästrum, med röda väggar och mörkt trägolv
Foto på ett mycket stort vintage gästrum, med röda väggar och mörkt trägolv
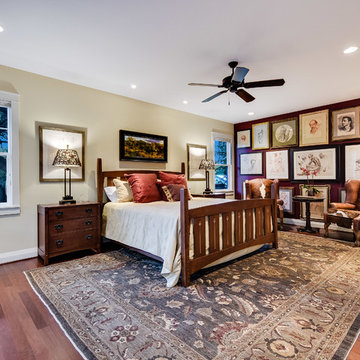
chris diaz
Foto på ett mellanstort amerikanskt huvudsovrum, med röda väggar, mellanmörkt trägolv, en dubbelsidig öppen spis och en spiselkrans i sten
Foto på ett mellanstort amerikanskt huvudsovrum, med röda väggar, mellanmörkt trägolv, en dubbelsidig öppen spis och en spiselkrans i sten
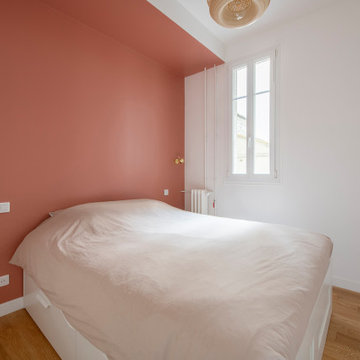
La rénovation de cet appartement familial était pleine de défis à relever ! Nous devions relier 2 appartements et nous retrouvions donc avec 2 cuisines et 2 salles de bain. Nous avons donc pu agrandir une cuisine et transformer l’autre en chambre parentale. L’esprit était de créer du rangement tout en gardant une entrée ouverte sur la grande pièce de vie. Un grand placard sur mesure prend donc place et s’associe avec un claustra en bois ouvrant sur la cuisine. Les tons clairs comme le blanc, le bois et le vert sauge de la cuisine permettent d’apporter de la lumière a cet appartement sur cour. On retrouve également cette palette de couleurs dans la salle de bain et la chambre d’enfant.
Lors de la phase de démolition, nous nous sommes retrouvés avec beaucoup de tuyauterie et vannes apparentes au milieu des pièces. Il a fallu en prendre compte lors de la conception et trouver le moyen de les dissimuler au mieux. Nous avons donc créé un coffrage au-dessus du lit de la chambre parentale, ou encore un faux-plafond dans la cuisine pour tout cacher !
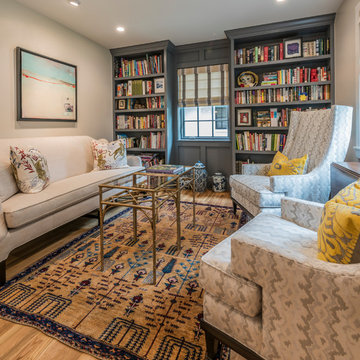
What was once a closed off secondary bedroom is now a cozy reading room that is open to the new stair and the dining room beyond. A perfect size for a conversation for four! Built in blue-painted cabinetry organizes the space.
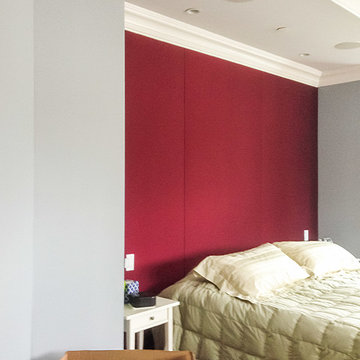
This bedroom with a vertically banded fabric covered acoustic wall finishing using the Anchorage Panel Fabric, Geranium.
Idéer för att renovera ett mellanstort funkis gästrum, med röda väggar
Idéer för att renovera ett mellanstort funkis gästrum, med röda väggar
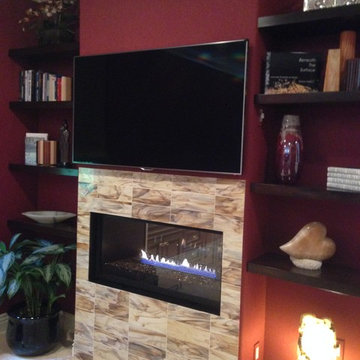
Modern inredning av ett stort huvudsovrum, med röda väggar, en bred öppen spis, travertin golv och en spiselkrans i trä
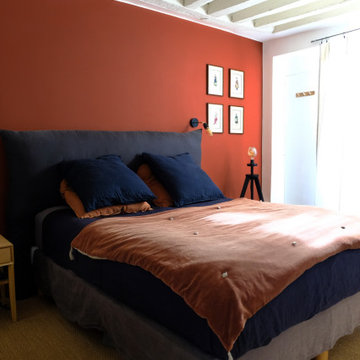
Idéer för att renovera ett mellanstort eklektiskt huvudsovrum, med röda väggar och beiget golv
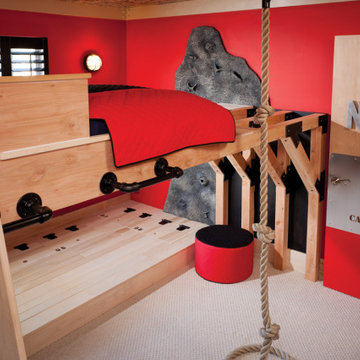
THEME The main theme for this room is an active, physical and personalized experience for a growing boy. This was achieved with the use of bold colors, creative inclusion of personal favorites and the use of industrial materials. FOCUS The main focus of the room is the 12 foot long x 4 foot high elevated bed. The bed is the focal point of the room and leaves ample space for activity within the room beneath. A secondary focus of the room is the desk, positioned in a private corner of the room outfitted with custom lighting and suspended desktop designed to support growing technical needs and school assignments. STORAGE A large floor armoire was built at the far die of the room between the bed and wall.. The armoire was built with 8 separate storage units that are approximately 12”x24” by 8” deep. These enclosed storage spaces are convenient for anything a growing boy may need to put away and convenient enough to make cleaning up easy for him. The floor is built to support the chair and desk built into the far corner of the room. GROWTH The room was designed for active ages 8 to 18. There are three ways to enter the bed, climb the knotted rope, custom rock wall, or pipe monkey bars up the wall and along the ceiling. The ladder was included only for parents. While these are the intended ways to enter the bed, they are also a convenient safety system to prevent younger siblings from getting into his private things. SAFETY This room was designed for an older child but safety is still a critical element and every detail in the room was reviewed for safety. The raised bed includes extra long and higher side boards ensuring that any rolling in bed is kept safe. The decking was sanded and edges cleaned to prevent any potential splintering. Power outlets are covered using exterior industrial outlets for the switches and plugs, which also looks really cool.
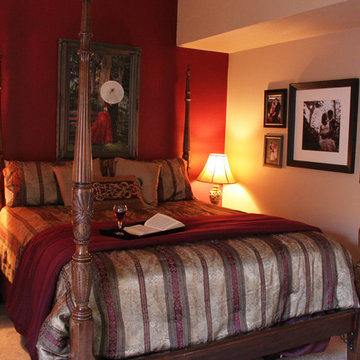
This design has a European influence with some great custom artwork. With the ornate four poster bed, the rich sexy reds and the gold tassels this room is definitely inviting.
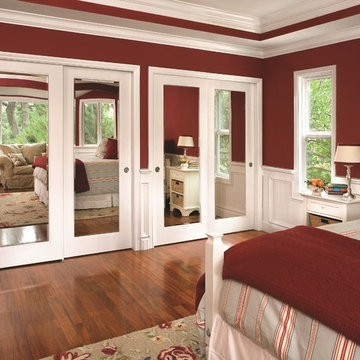
Because of the clean lines, our Elegant Reflections doors work beautifully with almost any room style, from traditional to contemporary.
Foto på ett vintage sovrum, med röda väggar och mellanmörkt trägolv
Foto på ett vintage sovrum, med röda väggar och mellanmörkt trägolv
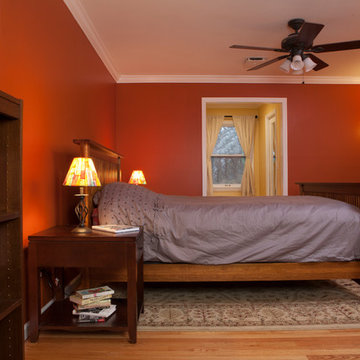
Before the renovation this master bedroom was full of underutilized space; now the bed, nightstand and dresser all sit in a well defined bedroom space. His and hers walk-in closets flank the main bedroom space on one side and a bookcase lined reading area is on the opposite side. One of the owners commented that he and his wife really like the new closet layout; before the renovation the closets opened directly into the main bedroom space.
Photo Credit : David A. Beckwith
1 751 foton på sovrum, med röda väggar
13
