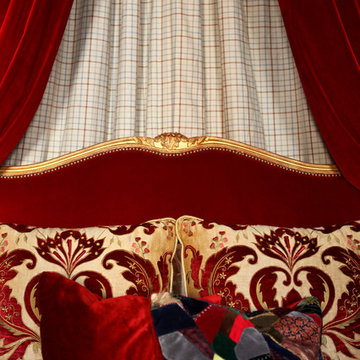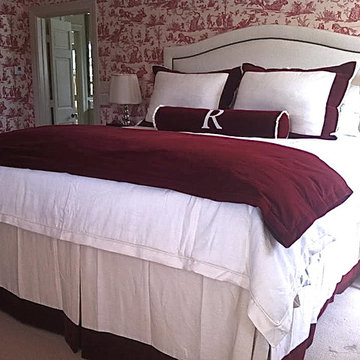300 foton på sovrum, med röda väggar
Sortera efter:
Budget
Sortera efter:Populärt i dag
101 - 120 av 300 foton
Artikel 1 av 3
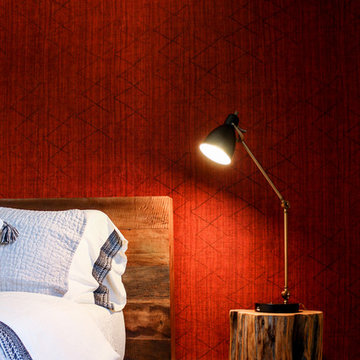
maritza capiro
Foto på ett mellanstort vintage gästrum, med röda väggar, klinkergolv i porslin och beiget golv
Foto på ett mellanstort vintage gästrum, med röda väggar, klinkergolv i porslin och beiget golv
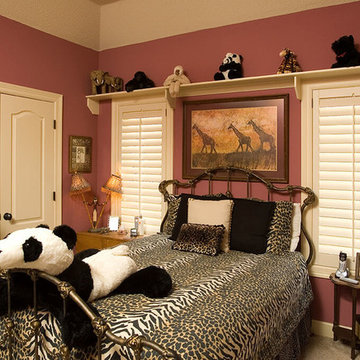
Idéer för att renovera ett mellanstort vintage gästrum, med heltäckningsmatta, beiget golv och röda väggar
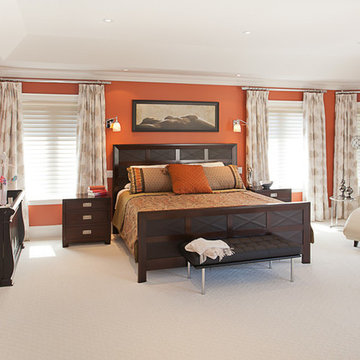
Master bedroom with dark orange walls, white patterned curtains, dark wooden bed frame, leather end-bench, wooden side tables, white carpeted floors, white lounge chair, and a crib.
Home located in Mississauga, Ontario. Designed by interior design firm, Nicola Interiors, who serves the entire Greater Toronto Area.
For more about Nicola Interiors, click here: https://nicolainteriors.com/
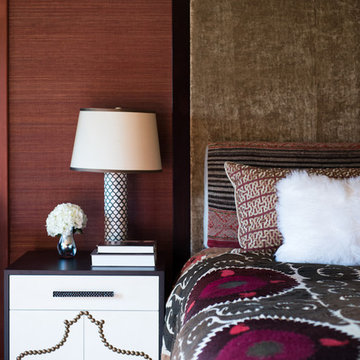
Foto på ett stort funkis huvudsovrum, med röda väggar och heltäckningsmatta
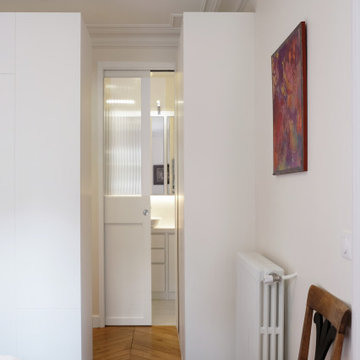
Projet d'agencement d'une suite parentale, réalisé suivant le design de Caroline Durst, architecte d'intérieur.
Fabrication, finition et pose d'un dressing Madame & Monsieur, d'une tête de de lit, d'un ameublement de salle de bain et d'une porte à galandage vitrée d'accès à la salle de bain.
Toutes photos du projet : Caroline Durst (merci!)
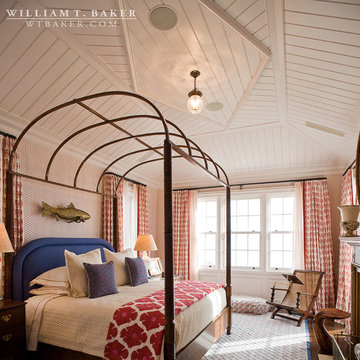
Photograph by James Lockheart
Interiors by James Howard
Bild på ett stort maritimt gästrum, med röda väggar och mörkt trägolv
Bild på ett stort maritimt gästrum, med röda väggar och mörkt trägolv
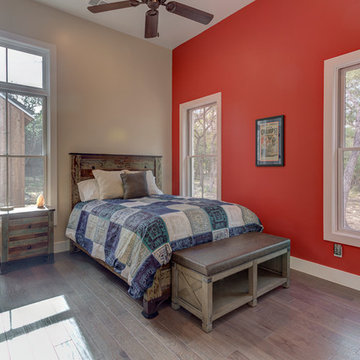
Lantlig inredning av ett mellanstort gästrum, med röda väggar, mellanmörkt trägolv och brunt golv
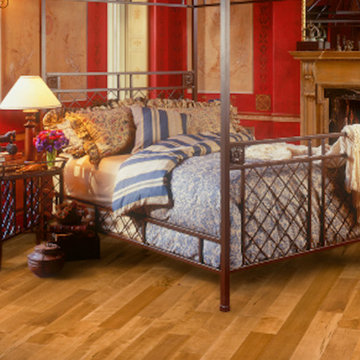
Top Rated Flooring Contractor in Scottsdale, AZ
Inspiration för ett mellanstort funkis huvudsovrum, med röda väggar, ljust trägolv, en standard öppen spis, en spiselkrans i trä och beiget golv
Inspiration för ett mellanstort funkis huvudsovrum, med röda väggar, ljust trägolv, en standard öppen spis, en spiselkrans i trä och beiget golv
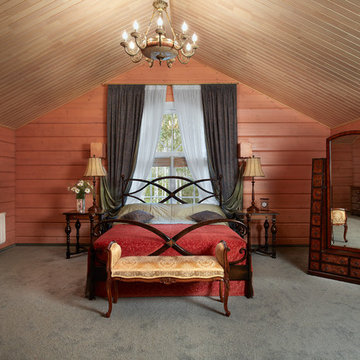
Автор - Ирина Чертихина, Фото - Роберт Поморцев, Михаил Поморцев
Inspiration för ett stort lantligt huvudsovrum, med heltäckningsmatta och röda väggar
Inspiration för ett stort lantligt huvudsovrum, med heltäckningsmatta och röda väggar
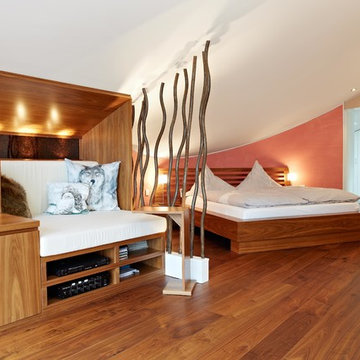
Idéer för att renovera ett mellanstort funkis huvudsovrum, med röda väggar, mellanmörkt trägolv och en öppen hörnspis
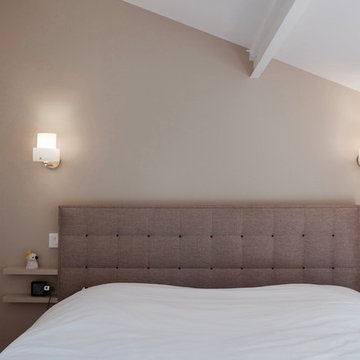
Refonte d’une ancienne usine en loft familial.
D’une superficie totale de 104m2, l’espace est optimisé et repensé entièrement dans un esprit contemporain, pratique et confortable.
L’espace à vivre est entièrement ouvert et convivial. La lumière naturelle y pénètre par une verrière zénithale.
Les espaces nuits sont à l’étage, accessible par un escalier et une coursive métallique ajouré, afin d’optimiser l’apport de lumière naturelle.
Le blanc et les tons clairs sont mis à l’honneur afin d’harmoniser et d’agrandir visuellement les différents espaces.
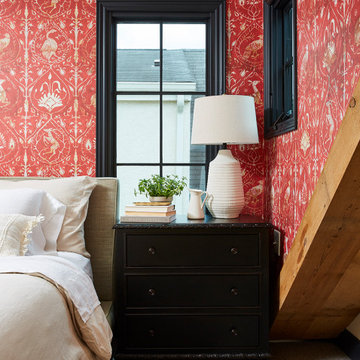
The master bedroom is a cozy space, capturing the character of the previous roofline with a rustic beam detail. A built in dog bed takes advantage of unused attic space and a new niche became the perfect spot to house the current reading list. Because of the age of the home, the design was about embracing the cottage feel of the home. This was done with modern windows that let in abundant natural light for their size and location. Supply chain issues significantly delayed the project when the windows took far longer than expected or planned, but they were absolutely worth the wait. They fit the aesthetic of the home, maximize natural light, and complement the eclectic vibe within the master suite.
The space was further personalized with bold wallpaper that features an antique vibe. The chandelier was curated for the space to add interest and uniqueness to the room. Instead of a door, the opening to the closet gives a spatial feel to the suite and maximizes function and flow.
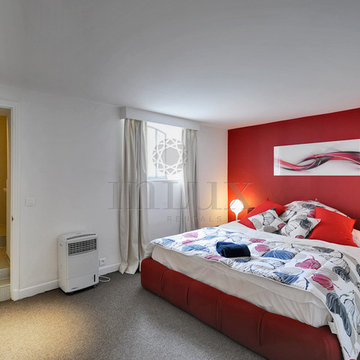
This project was a 7,000 square foot refurbishment of a traditional French villa. Here, we aimed to blend heritage luxury with cutting edge design for the Cannes’ high end rental market. The property features five unique bedrooms including a separate outdoor guest house. The brief for this design package was to work with the layouts on the ground and first floor but to re-distribute space in the basement and gardens whilst lifting the tired internal aesthetics of the whole villa to bring it tastefully and respectfully into the 21st Century, creating a chic French flavour to client and luxury rental market demands.
The flow of design from indoor to outdoor has allowed the villa to transcend the seasons, featuring a basement that now holds a bar, cinema room, games room and party area. For outdoor relaxation, it features a barbeque and outdoor bar area; infinity pool with Jacuzzi; tiered gardens providing a refreshing outdoor setting surrounded by tropical palms and grasses all designed to be enclosed in natural bamboo fencing creating lots of natural shade in this large half acre plot complemented by outdoor beds and loungers.
Images courtesy of Brickhouse Productions
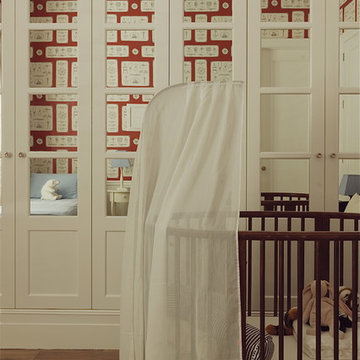
Klassisk inredning av ett mellanstort gästrum, med röda väggar, mellanmörkt trägolv och brunt golv
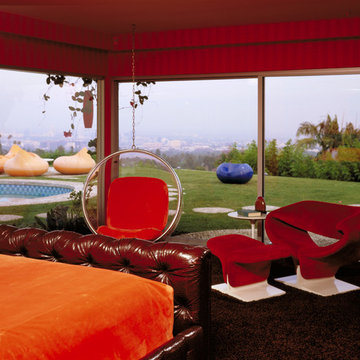
Exempel på ett mellanstort modernt gästrum, med röda väggar, heltäckningsmatta och brunt golv
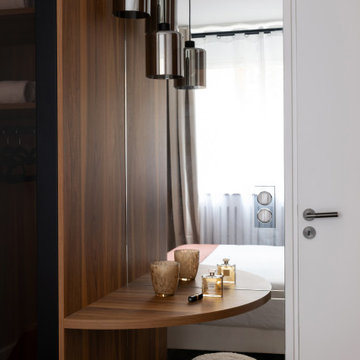
Cet appartement situé dans le XVe arrondissement parisien présentait des volumes intéressants et généreux, mais manquait de chaleur : seuls des murs blancs et un carrelage anthracite rythmaient les espaces. Ainsi, un seul maitre mot pour ce projet clé en main : égayer les lieux !
Une entrée effet « wow » dans laquelle se dissimule une buanderie derrière une cloison miroir, trois chambres avec pour chacune d’entre elle un code couleur, un espace dressing et des revêtements muraux sophistiqués, ainsi qu’une cuisine ouverte sur la salle à manger pour d’avantage de convivialité. Le salon quant à lui, se veut généreux mais intimiste, une grande bibliothèque sur mesure habille l’espace alliant options de rangements et de divertissements. Un projet entièrement sur mesure pour une ambiance contemporaine aux lignes délicates.
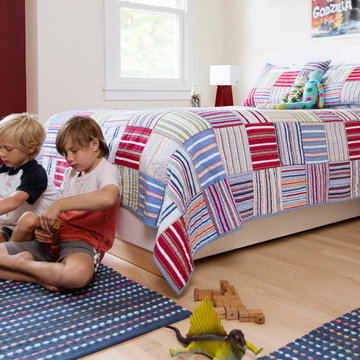
A traditional patchwork quilt and knotted area rugs are paired with contemporary furniture and light fixtures. Less expensive accessories are combined with more expensive pieces, extending the design dollars. We call this design approach "high/low". It is a great way to get an entire room assembled on a modest budget.
Eric & Chelsea Eul Photography
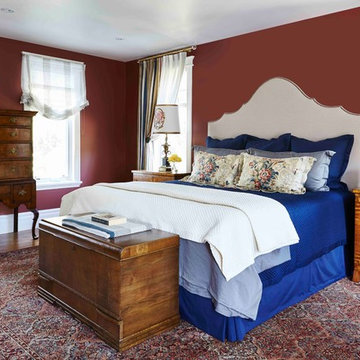
Valerie Wilcox
Inspiration för ett mellanstort vintage gästrum, med röda väggar, mellanmörkt trägolv och brunt golv
Inspiration för ett mellanstort vintage gästrum, med röda väggar, mellanmörkt trägolv och brunt golv
300 foton på sovrum, med röda väggar
6
