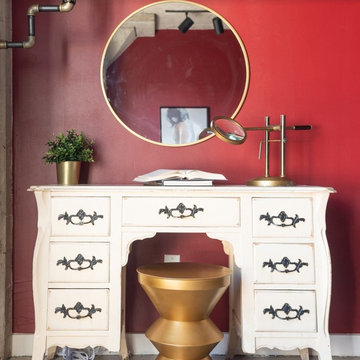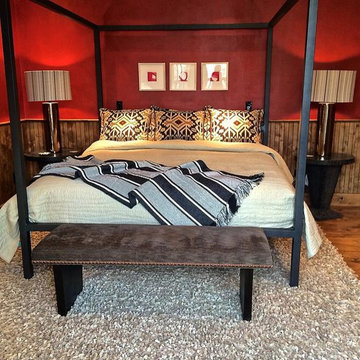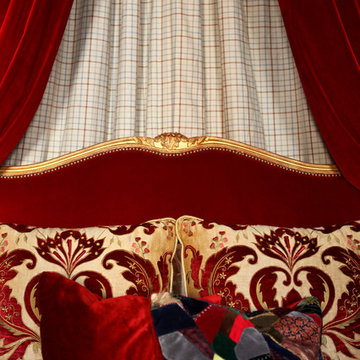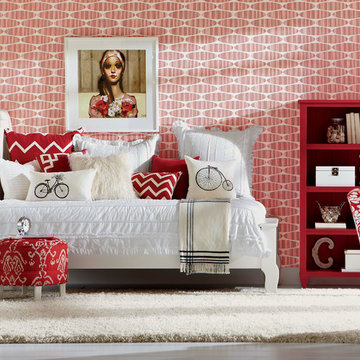514 foton på sovrum, med röda väggar
Sortera efter:
Budget
Sortera efter:Populärt i dag
161 - 180 av 514 foton
Artikel 1 av 3
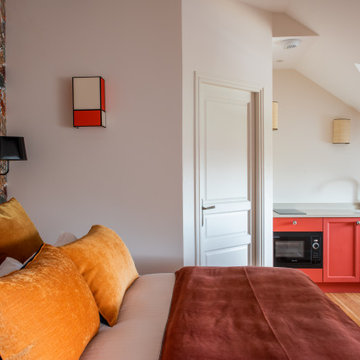
Inspiration för stora klassiska huvudsovrum, med röda väggar, ljust trägolv och brunt golv
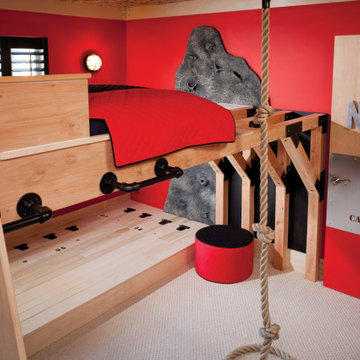
THEME The main theme for this room is an active, physical and personalized experience for a growing boy. This was achieved with the use of bold colors, creative inclusion of personal favorites and the use of industrial materials. FOCUS The main focus of the room is the 12 foot long x 4 foot high elevated bed. The bed is the focal point of the room and leaves ample space for activity within the room beneath. A secondary focus of the room is the desk, positioned in a private corner of the room outfitted with custom lighting and suspended desktop designed to support growing technical needs and school assignments. STORAGE A large floor armoire was built at the far die of the room between the bed and wall.. The armoire was built with 8 separate storage units that are approximately 12”x24” by 8” deep. These enclosed storage spaces are convenient for anything a growing boy may need to put away and convenient enough to make cleaning up easy for him. The floor is built to support the chair and desk built into the far corner of the room. GROWTH The room was designed for active ages 8 to 18. There are three ways to enter the bed, climb the knotted rope, custom rock wall, or pipe monkey bars up the wall and along the ceiling. The ladder was included only for parents. While these are the intended ways to enter the bed, they are also a convenient safety system to prevent younger siblings from getting into his private things. SAFETY This room was designed for an older child but safety is still a critical element and every detail in the room was reviewed for safety. The raised bed includes extra long and higher side boards ensuring that any rolling in bed is kept safe. The decking was sanded and edges cleaned to prevent any potential splintering. Power outlets are covered using exterior industrial outlets for the switches and plugs, which also looks really cool.
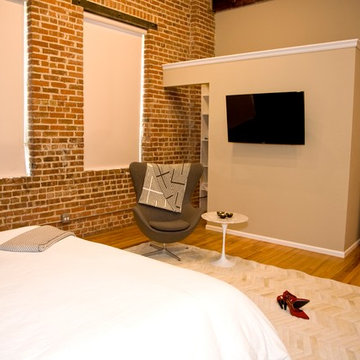
A leaning mirror in the corner reflects into the hallway.
Inredning av ett modernt mellanstort sovloft, med röda väggar och ljust trägolv
Inredning av ett modernt mellanstort sovloft, med röda väggar och ljust trägolv
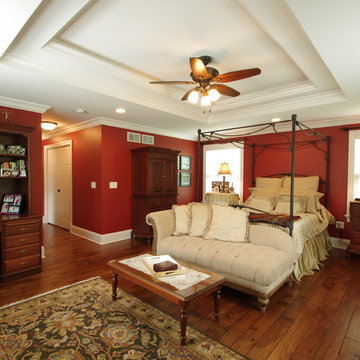
Large master bedroom suite, with hall access to walk-in closet and bathroom, tray ceiling, seating area and large windows. Photography by Kmiecik Imagery.
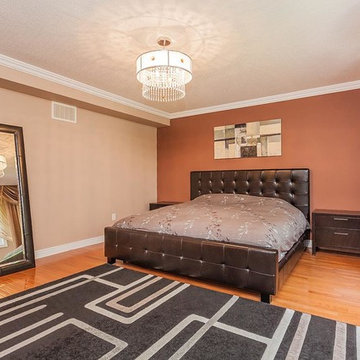
Idéer för ett mellanstort klassiskt huvudsovrum, med röda väggar och ljust trägolv
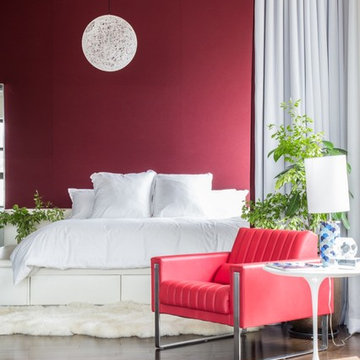
Bethany Nauert
Idéer för mellanstora funkis huvudsovrum, med röda väggar och mörkt trägolv
Idéer för mellanstora funkis huvudsovrum, med röda väggar och mörkt trägolv
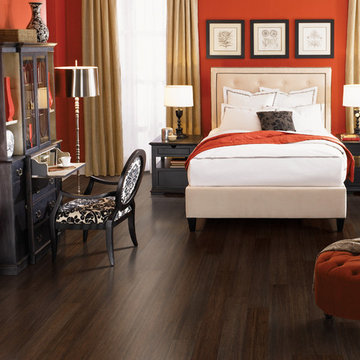
Inspiration för ett mellanstort vintage gästrum, med röda väggar, mörkt trägolv och brunt golv
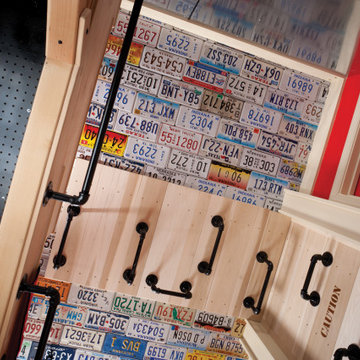
THEME The main theme for this room is an active, physical and personalized experience for a growing boy. This was achieved with the use of bold colors, creative inclusion of personal favorites and the use of industrial materials. FOCUS The main focus of the room is the 12 foot long x 4 foot high elevated bed. The bed is the focal point of the room and leaves ample space for activity within the room beneath. A secondary focus of the room is the desk, positioned in a private corner of the room outfitted with custom lighting and suspended desktop designed to support growing technical needs and school assignments. STORAGE A large floor armoire was built at the far die of the room between the bed and wall.. The armoire was built with 8 separate storage units that are approximately 12”x24” by 8” deep. These enclosed storage spaces are convenient for anything a growing boy may need to put away and convenient enough to make cleaning up easy for him. The floor is built to support the chair and desk built into the far corner of the room. GROWTH The room was designed for active ages 8 to 18. There are three ways to enter the bed, climb the knotted rope, custom rock wall, or pipe monkey bars up the wall and along the ceiling. The ladder was included only for parents. While these are the intended ways to enter the bed, they are also a convenient safety system to prevent younger siblings from getting into his private things. SAFETY This room was designed for an older child but safety is still a critical element and every detail in the room was reviewed for safety. The raised bed includes extra long and higher side boards ensuring that any rolling in bed is kept safe. The decking was sanded and edges cleaned to prevent any potential splintering. Power outlets are covered using exterior industrial outlets for the switches and plugs, which also looks really cool.
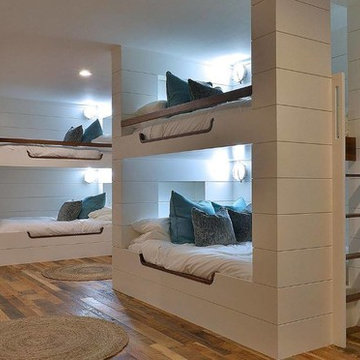
Idéer för ett mellanstort lantligt gästrum, med röda väggar, mellanmörkt trägolv och brunt golv
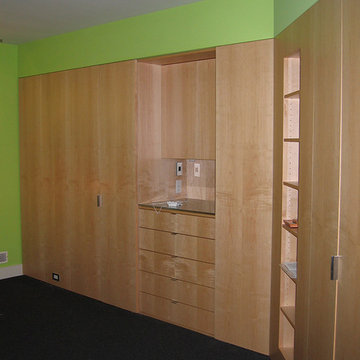
http://www.levimillerphotography.com/
Inredning av ett klassiskt mellanstort gästrum, med röda väggar och heltäckningsmatta
Inredning av ett klassiskt mellanstort gästrum, med röda väggar och heltäckningsmatta
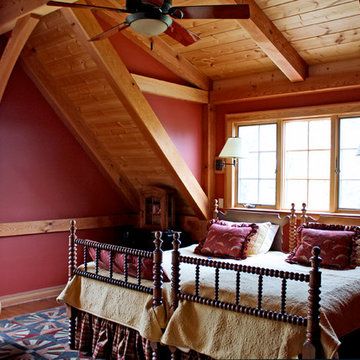
Sitting atop a mountain, this Timberpeg timber frame vacation retreat offers rustic elegance with shingle-sided splendor, warm rich colors and textures, and natural quality materials.
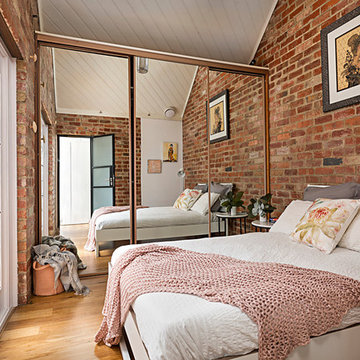
Idéer för att renovera ett mellanstort funkis huvudsovrum, med röda väggar, mellanmörkt trägolv och brunt golv
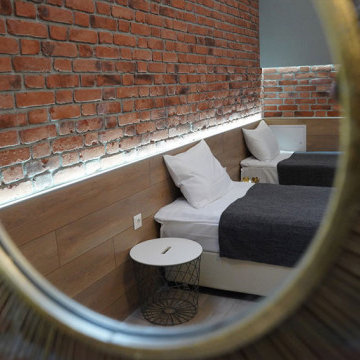
Inspiration för mellanstora industriella gästrum, med röda väggar, klinkergolv i porslin, en spiselkrans i tegelsten och beiget golv
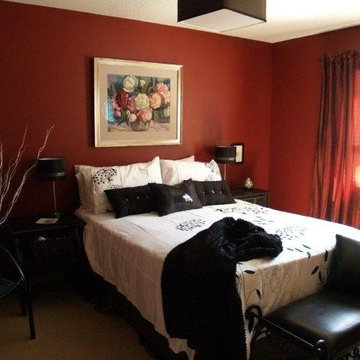
Inspiration för ett mellanstort vintage huvudsovrum, med röda väggar och heltäckningsmatta
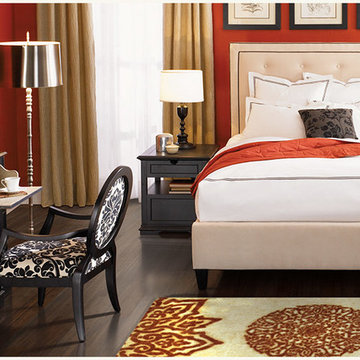
Mohawk
Inredning av ett modernt stort huvudsovrum, med röda väggar och mörkt trägolv
Inredning av ett modernt stort huvudsovrum, med röda väggar och mörkt trägolv
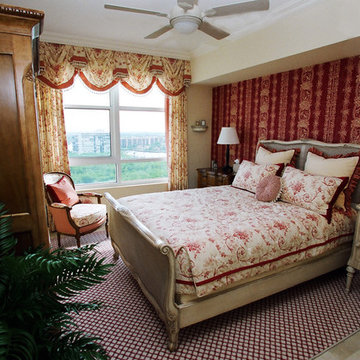
Exempel på ett mellanstort lantligt huvudsovrum, med röda väggar, kalkstensgolv och beiget golv
514 foton på sovrum, med röda väggar
9
