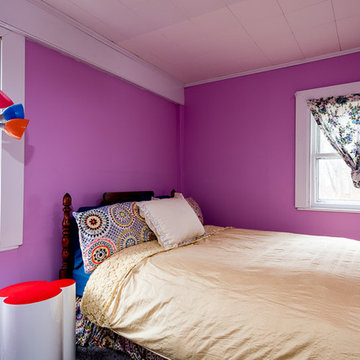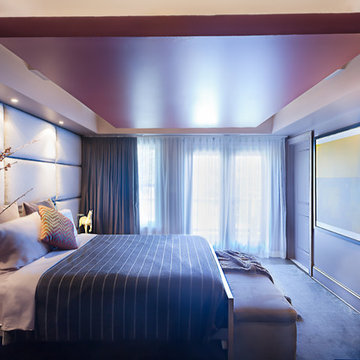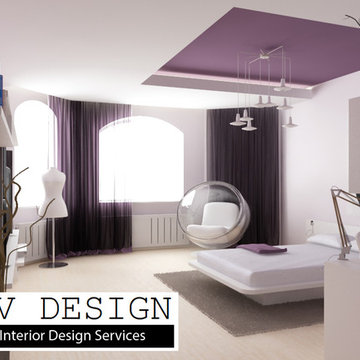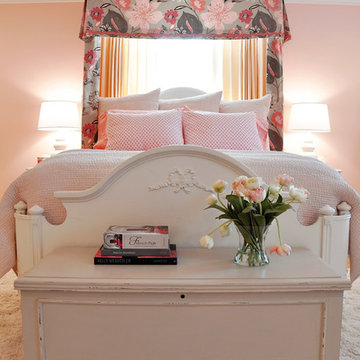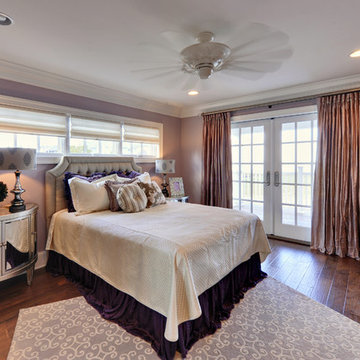8 950 foton på sovrum, med rosa väggar och lila väggar
Sortera efter:
Budget
Sortera efter:Populärt i dag
61 - 80 av 8 950 foton
Artikel 1 av 3
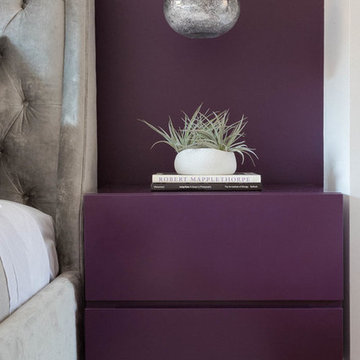
Lighting by Siemon & Salazar - Handblown Grey Bubble Ellipse Pendant
Photography by Greg Salvatori
Inredning av ett modernt litet gästrum, med lila väggar
Inredning av ett modernt litet gästrum, med lila väggar
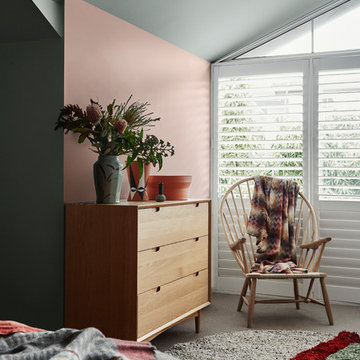
Styling by Bree Leech & Photography by Lisa Cohen.
Inspiration för ett funkis sovrum, med rosa väggar, heltäckningsmatta och brunt golv
Inspiration för ett funkis sovrum, med rosa väggar, heltäckningsmatta och brunt golv
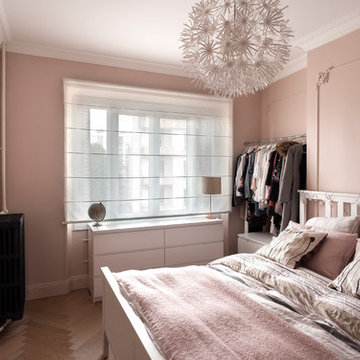
Alban COMBAZ - Visual air production
Bild på ett skandinaviskt sovrum, med rosa väggar, mellanmörkt trägolv och brunt golv
Bild på ett skandinaviskt sovrum, med rosa väggar, mellanmörkt trägolv och brunt golv
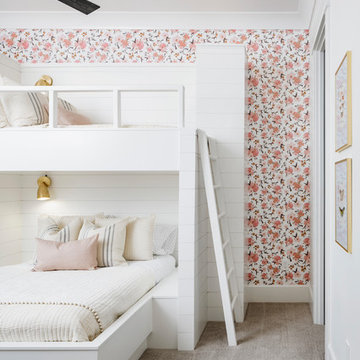
High Res Media
Bild på ett mellanstort vintage gästrum, med rosa väggar, heltäckningsmatta och grått golv
Bild på ett mellanstort vintage gästrum, med rosa väggar, heltäckningsmatta och grått golv
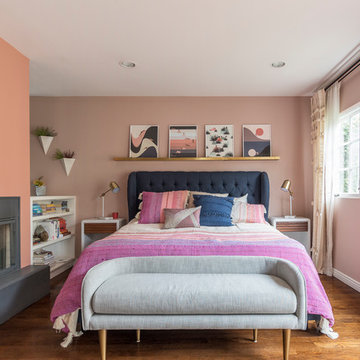
Carolyn Reyes Photography © 2017 Houzz
Idéer för vintage huvudsovrum, med rosa väggar, mellanmörkt trägolv, en öppen hörnspis, en spiselkrans i gips och brunt golv
Idéer för vintage huvudsovrum, med rosa väggar, mellanmörkt trägolv, en öppen hörnspis, en spiselkrans i gips och brunt golv
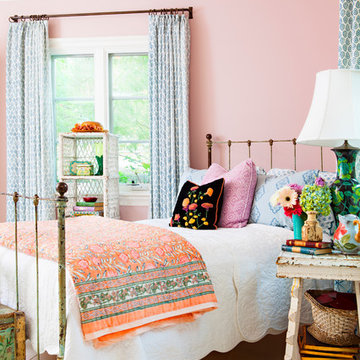
Bret Gum Flea Market Decor
Idéer för shabby chic-inspirerade gästrum, med rosa väggar och målat trägolv
Idéer för shabby chic-inspirerade gästrum, med rosa väggar och målat trägolv
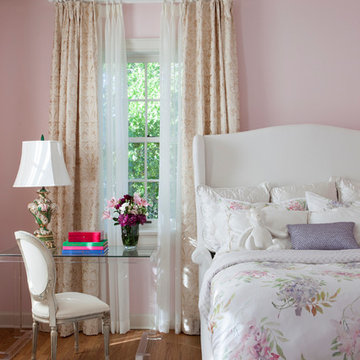
Lori Dennis Interior Design
SoCal Contractor Construction
Mark Tanner Photography
Idéer för mellanstora vintage gästrum, med rosa väggar och mellanmörkt trägolv
Idéer för mellanstora vintage gästrum, med rosa väggar och mellanmörkt trägolv
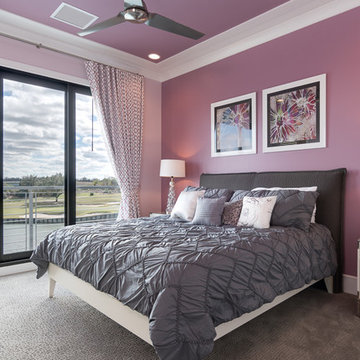
Second floor en-suite bedroom
Idéer för att renovera ett stort vintage gästrum, med lila väggar och heltäckningsmatta
Idéer för att renovera ett stort vintage gästrum, med lila väggar och heltäckningsmatta
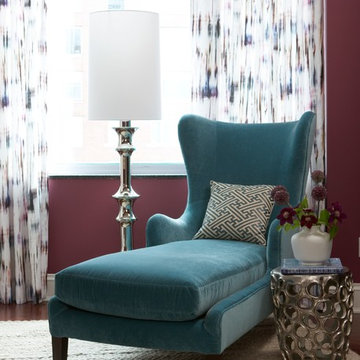
Michael Partenio
Idéer för ett modernt gästrum, med lila väggar och heltäckningsmatta
Idéer för ett modernt gästrum, med lila väggar och heltäckningsmatta
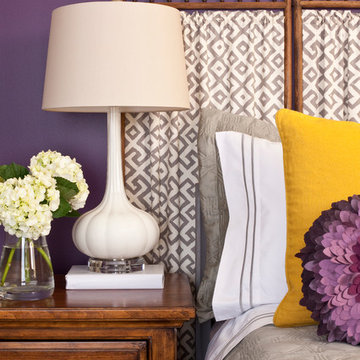
Christina Wedge Photography
Exempel på ett mellanstort eklektiskt huvudsovrum, med lila väggar
Exempel på ett mellanstort eklektiskt huvudsovrum, med lila väggar
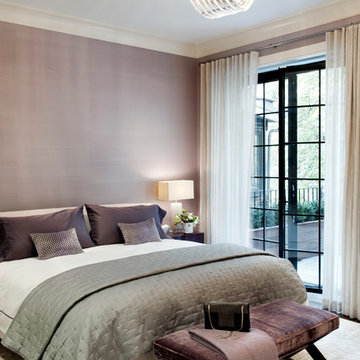
This stately townhouse underwent a full renovation from both the DHD Architecture and Interiors team to provide a young family with rooms to grow into. Spaces were updated with contemporary furnishings and refined architectural details, while still honoring the classic, formal elements of the historic home. The expansive outdoor space is framed by the dining area’s floor to ceiling windows and bold window treatment. DHD’s interiors team aimed to transform the room into an inviting and livable space for the family, designing a custom kitchen banquette and using playfully bright, warm color tones. While the master bedroom keeps to a soft, muted palette incorporating deep shades of purples, the children’s rooms are extravagantly fun, complete with fuchsia bedding and oversized Lucite table lamps.
Photography: Emily Andrews
3 Bedrooms / 6,000 Square Feet
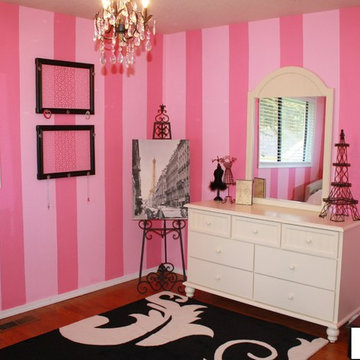
This Parisian paradise was designed for a very special young girl. Her Mother contacted Greene Designs looking for someone to create the room her daughter had been dreaming about for years. Due to an accident when she was an infant she has had to endure hundreds of surgeries over her life. When I heard her story I knew she was deserving of something wonderful. Her Mother and I set out to create a room that has a touch of Parisian sophistication (a place they hope to visit soon), and the fun and whimsy of a pre-teen’s room. This bedroom includes a daybed with a trundle perfect for sleepovers, a charming nightstand with a bit of “bling”, a vanity where she can do her makeup, a dresser with a mirror, and a chandelier. The paint and accessories pulled the room together completing the Parisian design. I was so happy to be chosen to design a room for such a fun, sweet, and courageous young lady.
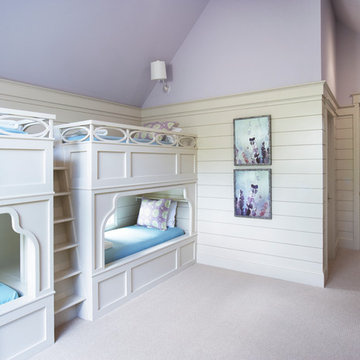
Lake Front Country Estate Girls Bunk Room, design by Tom Markalunas, built by Resort Custom Homes. Photography by Rachael Boling.
Inredning av ett klassiskt mycket stort gästrum, med lila väggar och heltäckningsmatta
Inredning av ett klassiskt mycket stort gästrum, med lila väggar och heltäckningsmatta
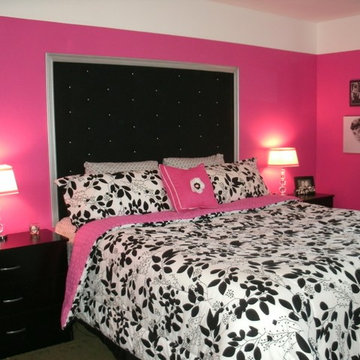
Surprise bedroom makeover for a teenage daughter. The existing space lacked the personality of the vibrant teen girl who lived here. Due to budget and time constraints, we could not replace the carpet or paint any of the wood trim. So, we got creative. For a dramatic focal point (and to save on space) we made a custom, wall mounted headboard of black linen, trimmed out in silver moulding. We color blocked the walls in hot pink (her favorite color) and added custom accessories to tie it all together.
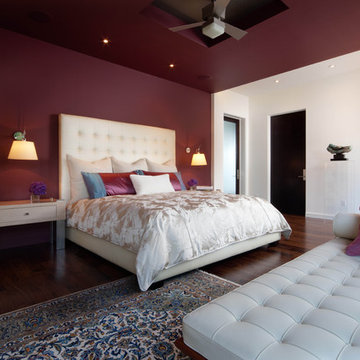
This contemporary home features clean lines and extensive details, a unique entrance of floating steps over moving water, attractive focal points, great flows of volumes and spaces, and incorporates large areas of indoor/outdoor living on both levels.
Taking aging in place into consideration, there are master suites on both levels, elevator, and garage entrance. The home’s great room and kitchen open to the lanai, summer kitchen, and garden via folding and pocketing glass doors and uses a retractable screen concealed in the lanai. When the screen is lowered, it holds up to 90% of the home’s conditioned air and keeps out insects. The 2nd floor master and exercise rooms open to balconies.
The challenge was to connect the main home to the existing guest house which was accomplished with a center garden and floating step walkway which mimics the main home’s entrance. The garden features a fountain, fire pit, pool, outdoor arbor dining area, and LED lighting under the floating steps.
8 950 foton på sovrum, med rosa väggar och lila väggar
4
