237 foton på sovrum, med rosa väggar
Sortera efter:
Budget
Sortera efter:Populärt i dag
41 - 60 av 237 foton
Artikel 1 av 3
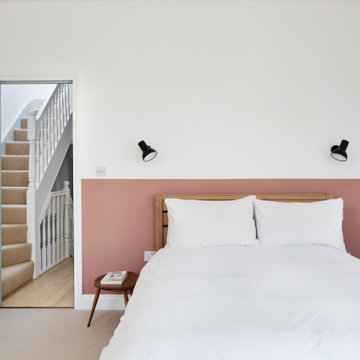
Very effective half wall paint to define spaces and add a touch of personality to the room.
Idéer för ett mellanstort 60 tals huvudsovrum, med rosa väggar, heltäckningsmatta, en standard öppen spis, en spiselkrans i gips och beiget golv
Idéer för ett mellanstort 60 tals huvudsovrum, med rosa väggar, heltäckningsmatta, en standard öppen spis, en spiselkrans i gips och beiget golv
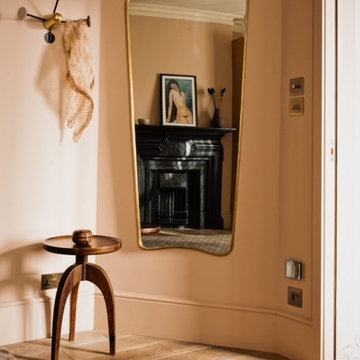
Idéer för att renovera ett eklektiskt huvudsovrum, med rosa väggar, en standard öppen spis och en spiselkrans i metall
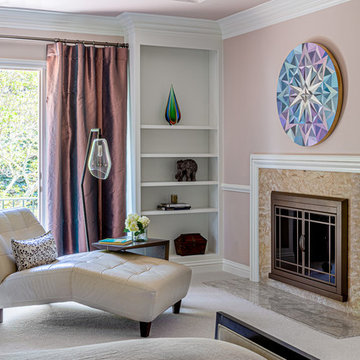
Photo by David Livingston
Idéer för ett stort modernt huvudsovrum, med rosa väggar, heltäckningsmatta, en standard öppen spis, en spiselkrans i sten och vitt golv
Idéer för ett stort modernt huvudsovrum, med rosa väggar, heltäckningsmatta, en standard öppen spis, en spiselkrans i sten och vitt golv
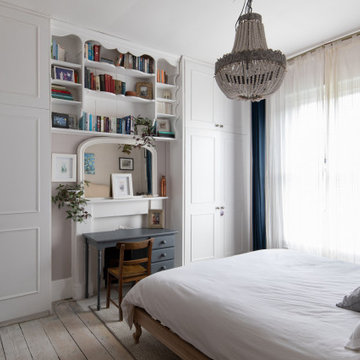
Here a few decoration tips : put your curtains high to make the window look bigger.; fit a statement lighting piece (on dimmer) ; use the alcoves to create deep wardrobes for suits, etc without feeling like you are compromising the space in the room; upcycle furniture to match the space, add character and interest ; use dreamy relaxing colours in bedroom; remove old carpets, renovate floorboards and use rugs for easy breathing and climate friendly living ; dampen sound and accentuate the softness feeling with fabric (block out and sheer option on double pole) curtains; invest in a gorgeous comfy bed made with natural materials kind to the environment.
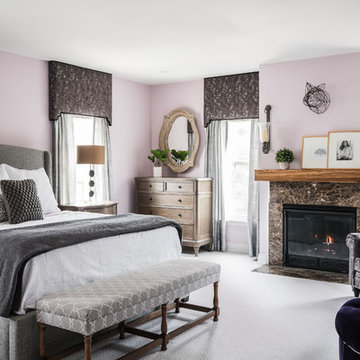
Master bedroom
Karen Palmer Photography
Klassisk inredning av ett stort huvudsovrum, med heltäckningsmatta, en standard öppen spis, en spiselkrans i sten, grått golv och rosa väggar
Klassisk inredning av ett stort huvudsovrum, med heltäckningsmatta, en standard öppen spis, en spiselkrans i sten, grått golv och rosa väggar
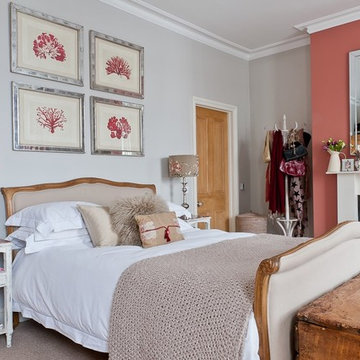
The master bed commands the space with built in bespoke cupboard joinery the opposite wall from the fireplace.
Foto på ett mellanstort shabby chic-inspirerat huvudsovrum, med rosa väggar, heltäckningsmatta, en standard öppen spis, en spiselkrans i trä och beiget golv
Foto på ett mellanstort shabby chic-inspirerat huvudsovrum, med rosa väggar, heltäckningsmatta, en standard öppen spis, en spiselkrans i trä och beiget golv
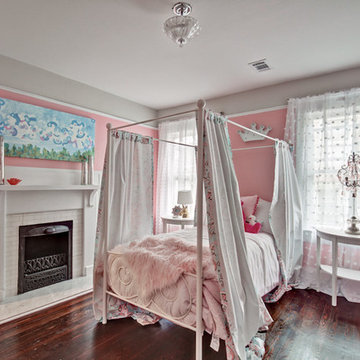
Foto på ett mellanstort amerikanskt gästrum, med rosa väggar, mörkt trägolv, en standard öppen spis, en spiselkrans i trä och brunt golv
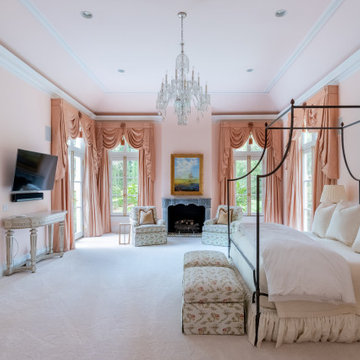
Idéer för mycket stora vintage huvudsovrum, med rosa väggar, heltäckningsmatta, en standard öppen spis, en spiselkrans i sten och vitt golv
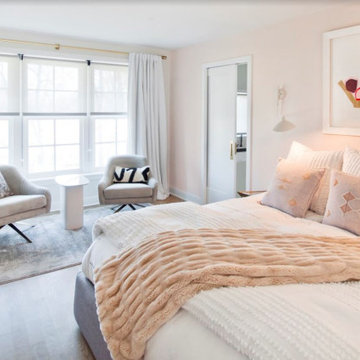
Inredning av ett modernt mellanstort huvudsovrum, med rosa väggar, mellanmörkt trägolv, en standard öppen spis och brunt golv
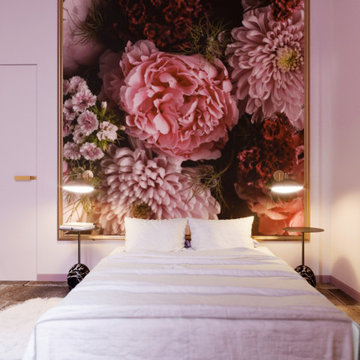
Full refurbishment of a flat in the old town of Montpellier.
Inspiration för ett mellanstort funkis sovrum, med rosa väggar, kalkstensgolv, en standard öppen spis och en spiselkrans i sten
Inspiration för ett mellanstort funkis sovrum, med rosa väggar, kalkstensgolv, en standard öppen spis och en spiselkrans i sten
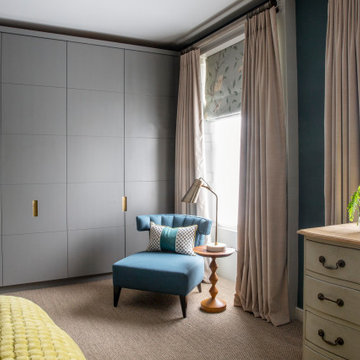
This sympathetic renovation of a Grade-II townhouse and garden on the eastern outskirts of Bath is a true reflection of the owners’ personal style. The result, a home that acted as a backdrop to the art and decorative pieces the owners had collected together, which would also act as a canvas they could continue to add to over time.
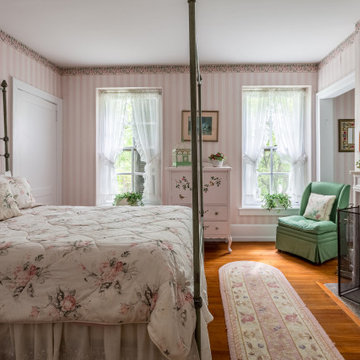
Idéer för att renovera ett stort vintage huvudsovrum, med rosa väggar, mellanmörkt trägolv, en standard öppen spis, en spiselkrans i trä och brunt golv
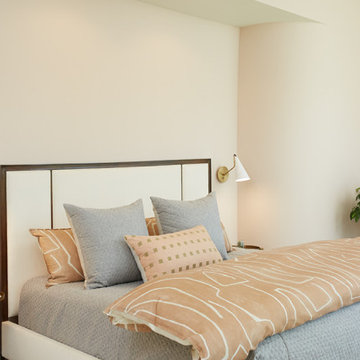
The Holloway blends the recent revival of mid-century aesthetics with the timelessness of a country farmhouse. Each façade features playfully arranged windows tucked under steeply pitched gables. Natural wood lapped siding emphasizes this homes more modern elements, while classic white board & batten covers the core of this house. A rustic stone water table wraps around the base and contours down into the rear view-out terrace.
Inside, a wide hallway connects the foyer to the den and living spaces through smooth case-less openings. Featuring a grey stone fireplace, tall windows, and vaulted wood ceiling, the living room bridges between the kitchen and den. The kitchen picks up some mid-century through the use of flat-faced upper and lower cabinets with chrome pulls. Richly toned wood chairs and table cap off the dining room, which is surrounded by windows on three sides. The grand staircase, to the left, is viewable from the outside through a set of giant casement windows on the upper landing. A spacious master suite is situated off of this upper landing. Featuring separate closets, a tiled bath with tub and shower, this suite has a perfect view out to the rear yard through the bedroom's rear windows. All the way upstairs, and to the right of the staircase, is four separate bedrooms. Downstairs, under the master suite, is a gymnasium. This gymnasium is connected to the outdoors through an overhead door and is perfect for athletic activities or storing a boat during cold months. The lower level also features a living room with a view out windows and a private guest suite.
Architect: Visbeen Architects
Photographer: Ashley Avila Photography
Builder: AVB Inc.
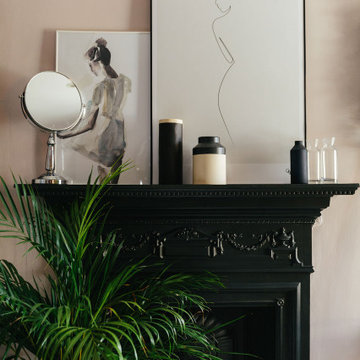
This mixture of dusky pink and monochrome creates both a productive work space for the office area as well as a soothing colour for the bedroom.
Foto på ett mellanstort funkis gästrum, med rosa väggar, heltäckningsmatta, en standard öppen spis och beiget golv
Foto på ett mellanstort funkis gästrum, med rosa väggar, heltäckningsmatta, en standard öppen spis och beiget golv
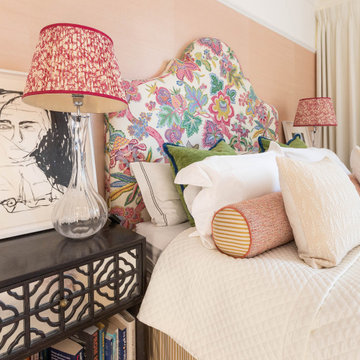
Beautifully Renovated Bedroom in the heart of Central London. Our Clients wanted to bring colour and vibrance into a sophisticated scheme. Our clients loved the pink sisal wall paper. We used soft textures to bring depth into the room. Using pattern to soften the large room, and stunning art from Tracey Emin and Terry O’Neil to bring a punch of modern into the space.
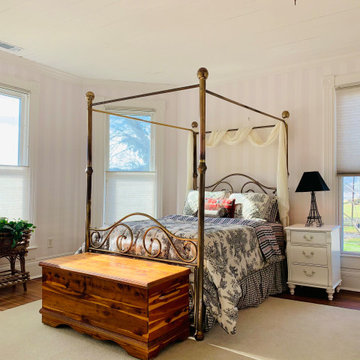
Custom Top Down Bottom Up Cellular Shades from Acadia Shutters
Inredning av ett klassiskt mellanstort gästrum, med rosa väggar, mörkt trägolv, en standard öppen spis, en spiselkrans i trä och brunt golv
Inredning av ett klassiskt mellanstort gästrum, med rosa väggar, mörkt trägolv, en standard öppen spis, en spiselkrans i trä och brunt golv
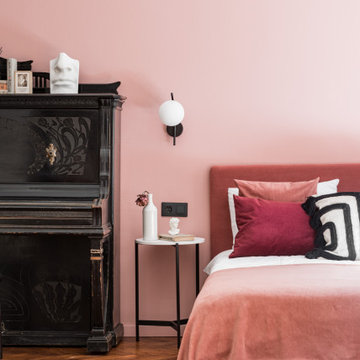
Exempel på ett mellanstort industriellt gästrum, med rosa väggar, mellanmörkt trägolv, en öppen hörnspis och en spiselkrans i trä
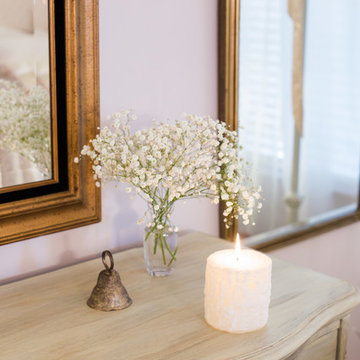
Daisy Moffatt Photography
Exempel på ett mellanstort shabby chic-inspirerat huvudsovrum, med rosa väggar, heltäckningsmatta, en standard öppen spis och en spiselkrans i trä
Exempel på ett mellanstort shabby chic-inspirerat huvudsovrum, med rosa väggar, heltäckningsmatta, en standard öppen spis och en spiselkrans i trä
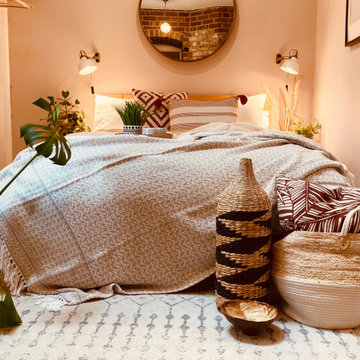
Inspiration för små moderna huvudsovrum, med rosa väggar, kalkstensgolv, en öppen hörnspis, en spiselkrans i tegelsten och beiget golv
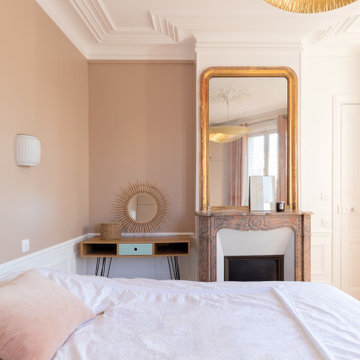
La chambre parentale et ses menuiseries intérieures sur-mesure. Peinture couleur Brun Cèpe de chez Ressource
Exempel på ett mellanstort modernt huvudsovrum, med rosa väggar, mellanmörkt trägolv, en standard öppen spis, en spiselkrans i sten och brunt golv
Exempel på ett mellanstort modernt huvudsovrum, med rosa väggar, mellanmörkt trägolv, en standard öppen spis, en spiselkrans i sten och brunt golv
237 foton på sovrum, med rosa väggar
3