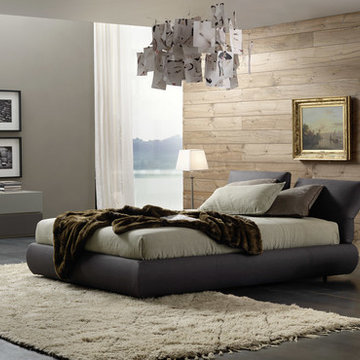874 foton på sovrum, med skiffergolv och kalkstensgolv
Sortera efter:
Budget
Sortera efter:Populärt i dag
61 - 80 av 874 foton
Artikel 1 av 3
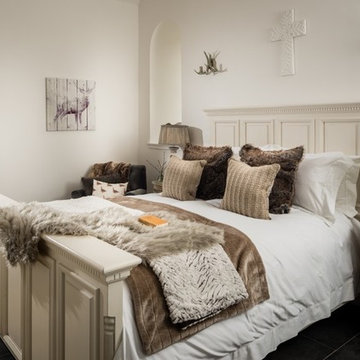
Inspiration för mellanstora rustika gästrum, med vita väggar, skiffergolv och grått golv
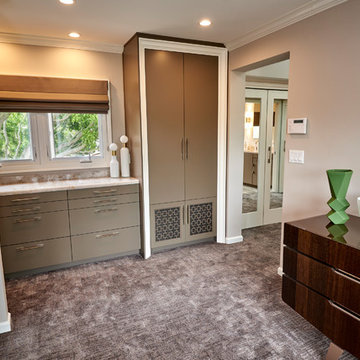
We created a one-of-a-kind oasis within the existing footprint. This Master Suite features furniture like cabinetry finished in hues of taupe accented with nickel, cream and white. accessories.
Hidden in this tall linen cabinet is a air duct return that where we created custom metal inserts with fabric vent covers elegant and distinctively unique.
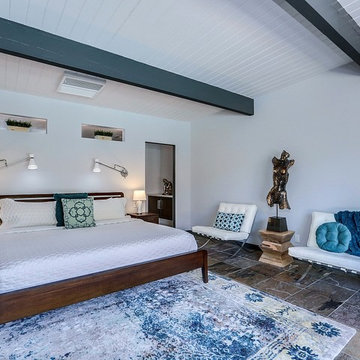
Second ensuite. We took the back wall which had a door opening and created two door openings into the Ensuite Bathroom. Created two clear glass openings for additional light. Created a closet in the old bar area. Removed a window and created a door opening for a sliding glass door to the pool area.
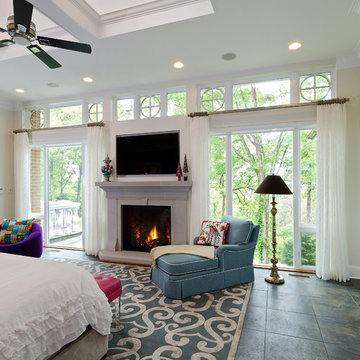
Inside the master bedroom looking out the back window wall
John Magor
Klassisk inredning av ett stort huvudsovrum, med vita väggar, skiffergolv, en standard öppen spis och en spiselkrans i sten
Klassisk inredning av ett stort huvudsovrum, med vita väggar, skiffergolv, en standard öppen spis och en spiselkrans i sten
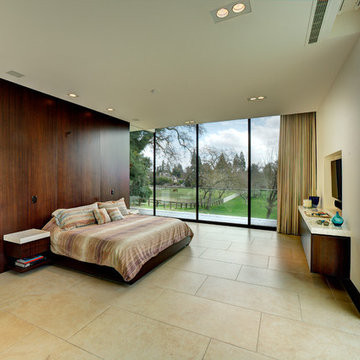
Idéer för att renovera ett stort funkis huvudsovrum, med vita väggar, kalkstensgolv och beiget golv
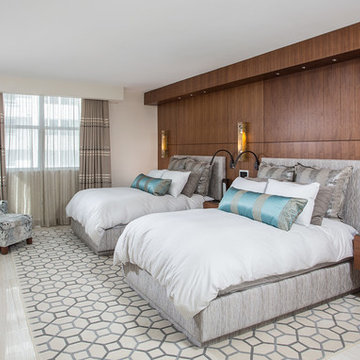
Custom Walnut Wall: Morantz Custom Cabinetry Inc
General Contractor: Century Builders
Interior Designer: RU Design
We built this walnut bedroom wall with three 30" nite tables and upper valance box with integrated LED spots.
Walnut reveals split up the design and made it possible to get this wall into a small elevator. It was assembled on site with careful planning and coordination with electrician.
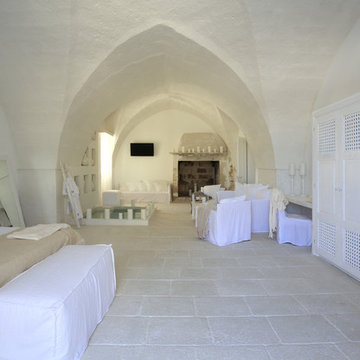
Exempel på ett mycket stort medelhavsstil huvudsovrum, med vita väggar, kalkstensgolv, en standard öppen spis och en spiselkrans i sten
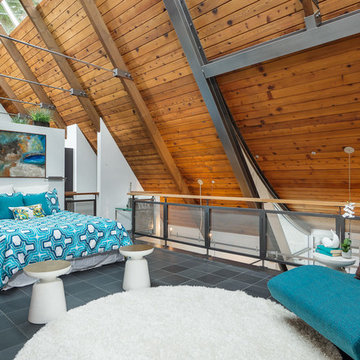
http://www.A dramatic chalet made of steel and glass. Designed by Sandler-Kilburn Architects, it is awe inspiring in its exquisitely modern reincarnation. Custom walnut cabinets frame the kitchen, a Tulikivi soapstone fireplace separates the space, a stainless steel Japanese soaking tub anchors the master suite. For the car aficionado or artist, the steel and glass garage is a delight and has a separate meter for gas and water. Set on just over an acre of natural wooded beauty adjacent to Mirrormont.
Fred Uekert-FJU Photo
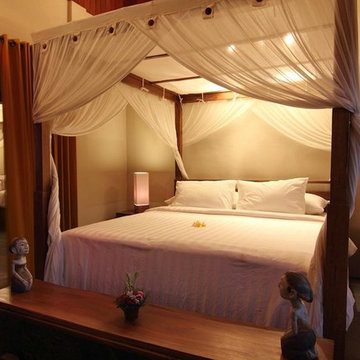
Matching bedrooms.
Photo by Dwi Creative
Idéer för att renovera ett mellanstort tropiskt huvudsovrum, med kalkstensgolv
Idéer för att renovera ett mellanstort tropiskt huvudsovrum, med kalkstensgolv
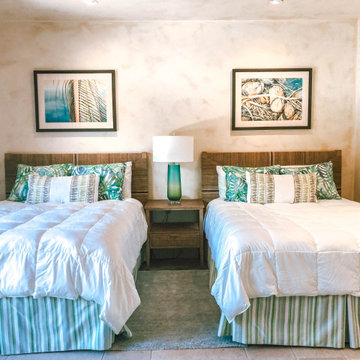
Idéer för stora tropiska gästrum, med beige väggar, kalkstensgolv och beiget golv
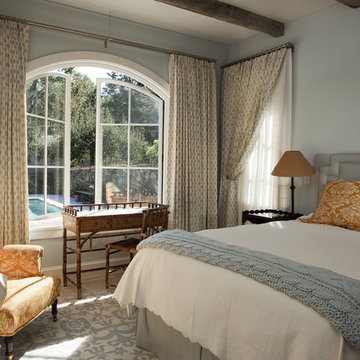
It’s an oft-heard design objective among folks building or renovating a home these days: “We want to bring the outdoors in!” Indeed, visually or spatially connecting the interior of a home with its surroundings is a great way to make spaces feel larger, improve daylight levels and, best of all, embrace Nature. Most of us enjoy being outside, and when we get a sense of that while inside it has a profoundly positive effect on the experience of being at home.
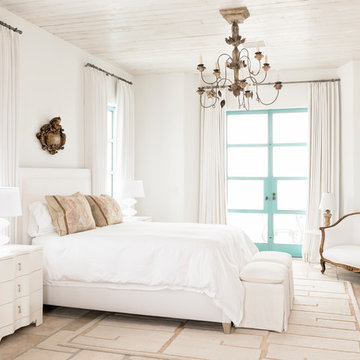
Exempel på ett mellanstort medelhavsstil gästrum, med vita väggar och kalkstensgolv
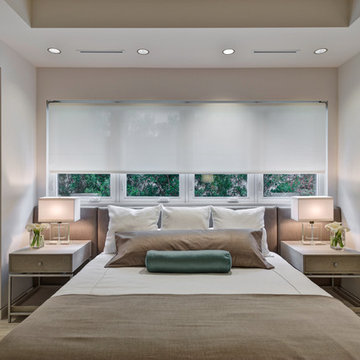
Azalea is The 2012 New American Home as commissioned by the National Association of Home Builders and was featured and shown at the International Builders Show and in Florida Design Magazine, Volume 22; No. 4; Issue 24-12. With 4,335 square foot of air conditioned space and a total under roof square footage of 5,643 this home has four bedrooms, four full bathrooms, and two half bathrooms. It was designed and constructed to achieve the highest level of “green” certification while still including sophisticated technology such as retractable window shades, motorized glass doors and a high-tech surveillance system operable just by the touch of an iPad or iPhone. This showcase residence has been deemed an “urban-suburban” home and happily dwells among single family homes and condominiums. The two story home brings together the indoors and outdoors in a seamless blend with motorized doors opening from interior space to the outdoor space. Two separate second floor lounge terraces also flow seamlessly from the inside. The front door opens to an interior lanai, pool, and deck while floor-to-ceiling glass walls reveal the indoor living space. An interior art gallery wall is an entertaining masterpiece and is completed by a wet bar at one end with a separate powder room. The open kitchen welcomes guests to gather and when the floor to ceiling retractable glass doors are open the great room and lanai flow together as one cohesive space. A summer kitchen takes the hospitality poolside.
Awards:
2012 Golden Aurora Award – “Best of Show”, Southeast Building Conference
– Grand Aurora Award – “Best of State” – Florida
– Grand Aurora Award – Custom Home, One-of-a-Kind $2,000,001 – $3,000,000
– Grand Aurora Award – Green Construction Demonstration Model
– Grand Aurora Award – Best Energy Efficient Home
– Grand Aurora Award – Best Solar Energy Efficient House
– Grand Aurora Award – Best Natural Gas Single Family Home
– Aurora Award, Green Construction – New Construction over $2,000,001
– Aurora Award – Best Water-Wise Home
– Aurora Award – Interior Detailing over $2,000,001
2012 Parade of Homes – “Grand Award Winner”, HBA of Metro Orlando
– First Place – Custom Home
2012 Major Achievement Award, HBA of Metro Orlando
– Best Interior Design
2012 Orlando Home & Leisure’s:
– Outdoor Living Space of the Year
– Specialty Room of the Year
2012 Gold Nugget Awards, Pacific Coast Builders Conference
– Grand Award, Indoor/Outdoor Space
– Merit Award, Best Custom Home 3,000 – 5,000 sq. ft.
2012 Design Excellence Awards, Residential Design & Build magazine
– Best Custom Home 4,000 – 4,999 sq ft
– Best Green Home
– Best Outdoor Living
– Best Specialty Room
– Best Use of Technology
2012 Residential Coverings Award, Coverings Show
2012 AIA Orlando Design Awards
– Residential Design, Award of Merit
– Sustainable Design, Award of Merit
2012 American Residential Design Awards, AIBD
– First Place – Custom Luxury Homes, 4,001 – 5,000 sq ft
– Second Place – Green Design
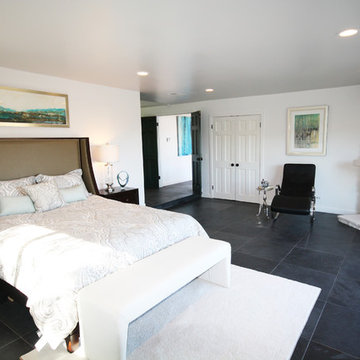
Kathy Edwards
Inspiration för mellanstora moderna huvudsovrum, med vita väggar, skiffergolv, en öppen hörnspis och en spiselkrans i sten
Inspiration för mellanstora moderna huvudsovrum, med vita väggar, skiffergolv, en öppen hörnspis och en spiselkrans i sten
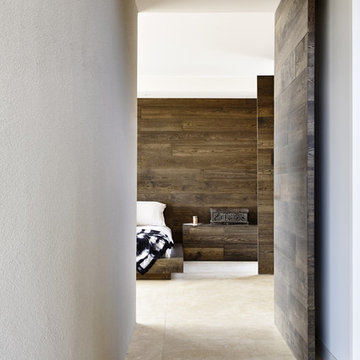
Photographer: Derek Swalwell
Exempel på ett modernt huvudsovrum, med kalkstensgolv
Exempel på ett modernt huvudsovrum, med kalkstensgolv
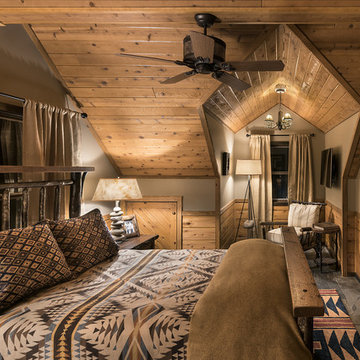
Inspiration för små rustika gästrum, med bruna väggar, skiffergolv och grått golv
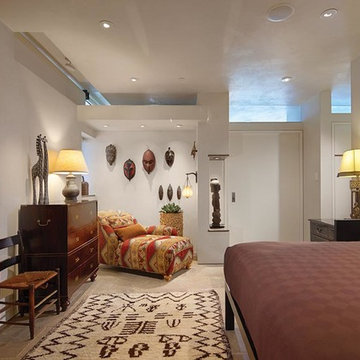
Inspiration för mellanstora moderna gästrum, med vita väggar, kalkstensgolv och en bred öppen spis
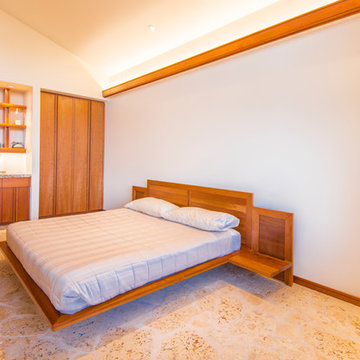
Master Bedroom. Custom cherry cabinets designed by Maurice Jennings Architecture. Ricky Perrone
Exempel på ett stort 60 tals huvudsovrum, med beige väggar, kalkstensgolv, en standard öppen spis och en spiselkrans i sten
Exempel på ett stort 60 tals huvudsovrum, med beige väggar, kalkstensgolv, en standard öppen spis och en spiselkrans i sten
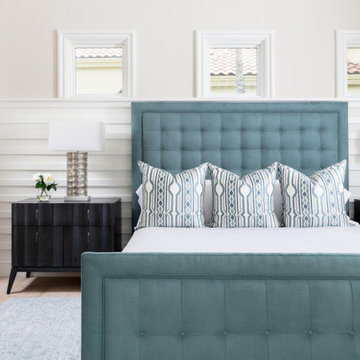
This Naples home was the typical Florida Tuscan Home design, our goal was to modernize the design with cleaner lines but keeping the Traditional Moulding elements throughout the home. This is a great example of how to de-tuscanize your home.
874 foton på sovrum, med skiffergolv och kalkstensgolv
4
