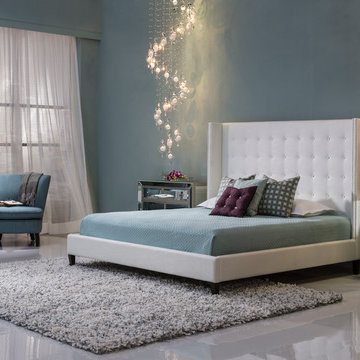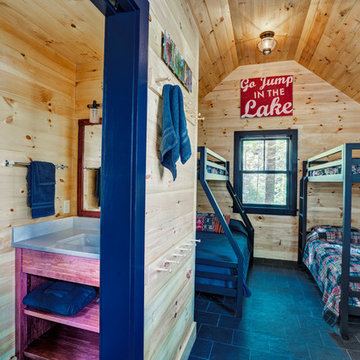6 107 foton på sovrum, med skiffergolv och klinkergolv i keramik
Sortera efter:
Budget
Sortera efter:Populärt i dag
121 - 140 av 6 107 foton
Artikel 1 av 3
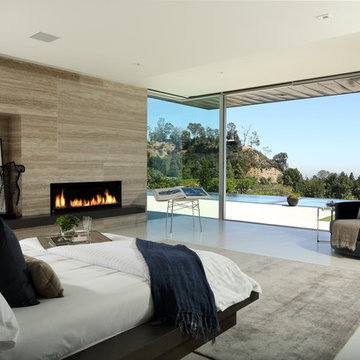
Inredning av ett modernt mycket stort huvudsovrum, med beige väggar, klinkergolv i keramik, en bred öppen spis, en spiselkrans i trä och beiget golv
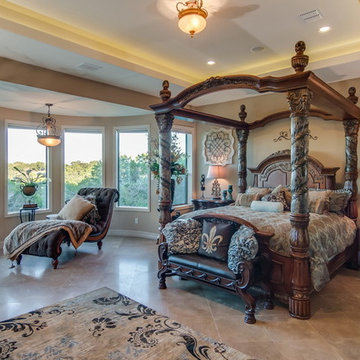
Inspiration för stora medelhavsstil huvudsovrum, med beige väggar och klinkergolv i keramik
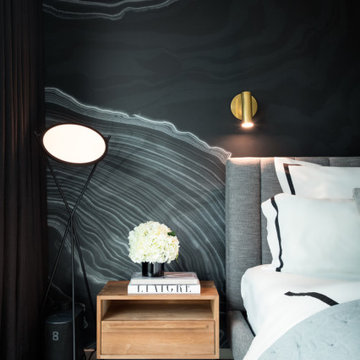
Beautiful Calico Wallpaper
Modern inredning av ett mellanstort huvudsovrum, med svarta väggar, klinkergolv i keramik och grått golv
Modern inredning av ett mellanstort huvudsovrum, med svarta väggar, klinkergolv i keramik och grått golv
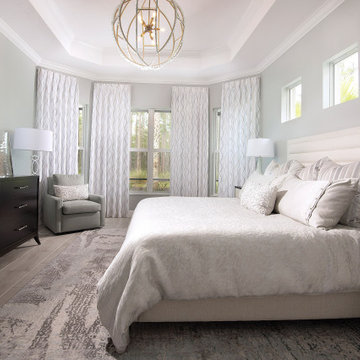
The Master Bedroom boasts neutral, soft tones for a relaxing oasis.
Inspiration för mellanstora maritima huvudsovrum, med grå väggar, klinkergolv i keramik och grått golv
Inspiration för mellanstora maritima huvudsovrum, med grå väggar, klinkergolv i keramik och grått golv
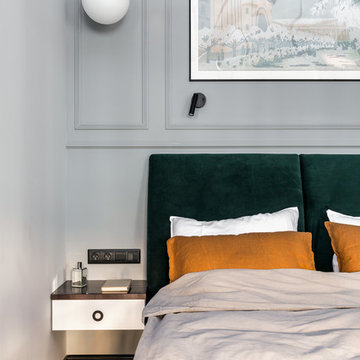
Idéer för att renovera ett litet vintage gästrum, med grå väggar, klinkergolv i keramik och brunt golv
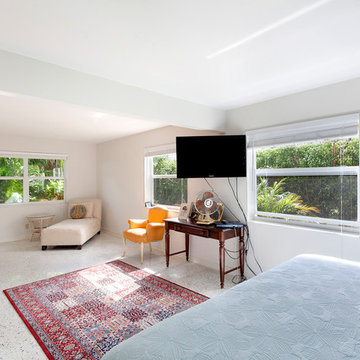
Lush tropical trees and garden plantings surround this traditional-style residence in a verdant oasis that invites casual indoor/outdoor living. The screened Florida room provides an open-air living/dining area that leads to the spacious and privately landscaped west lawns where there is room for a pool.
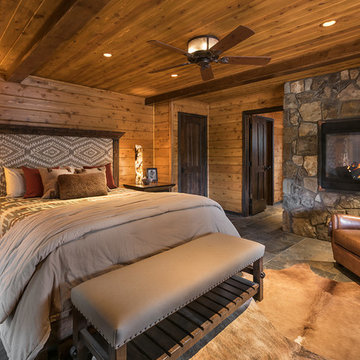
All Cedar Log Cabin the beautiful pines of AZ
Photos by Mark Boisclair
Inredning av ett rustikt stort huvudsovrum, med skiffergolv, en dubbelsidig öppen spis, en spiselkrans i sten, bruna väggar och grått golv
Inredning av ett rustikt stort huvudsovrum, med skiffergolv, en dubbelsidig öppen spis, en spiselkrans i sten, bruna väggar och grått golv
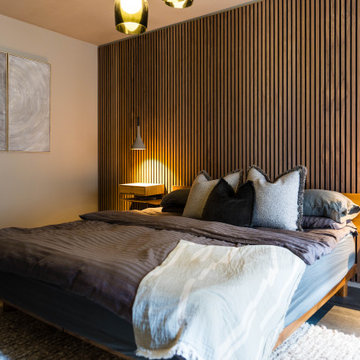
Scandi-Industrial bedroom featuring a striking wood panel feature wall that brings a natural warmth to the space. With its minimalist design, this bedroom is both stylish and functional, providing a peaceful sanctuary for a good night's sleep. The clever use of materials and textures, such as the exposed brick wall and the plush bedding, create a comfortable and inviting atmosphere.
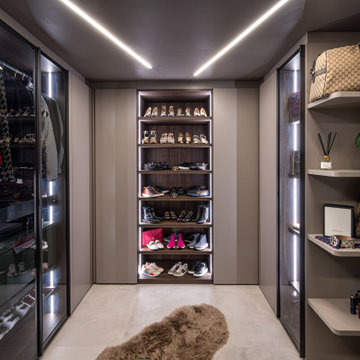
Inredning av ett modernt mellanstort sovrum, med klinkergolv i keramik och vitt golv
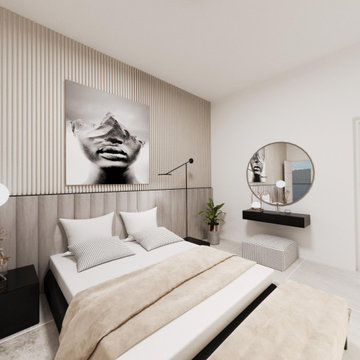
Master bedroom
Inredning av ett modernt mellanstort huvudsovrum, med beige väggar, klinkergolv i keramik och beiget golv
Inredning av ett modernt mellanstort huvudsovrum, med beige väggar, klinkergolv i keramik och beiget golv
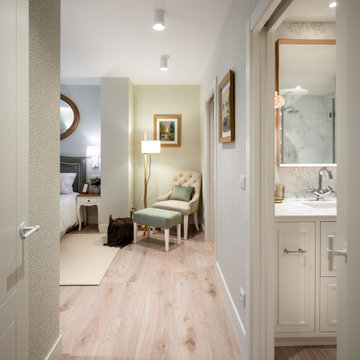
Exempel på ett stort klassiskt huvudsovrum, med klinkergolv i keramik, beiget golv och gröna väggar
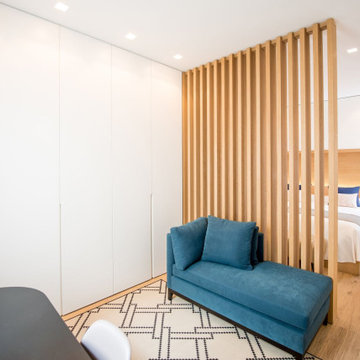
Idéer för mellanstora funkis sovloft, med vita väggar och klinkergolv i keramik
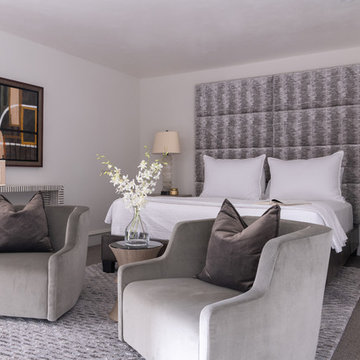
Brad Haines knows a thing or two about building things. The intensely creative and innovative founder of Oklahoma City-based Haines Capital is the driving force behind numerous successful companies including Bank 7 (NASDAQ BSVN), which proudly reported record year-end earnings since going public in September of last year. He has beautifully built, renovated, and personally thumb printed all of his commercial spaces and residences. “Our theory is to keep things sophisticated but comfortable,” Brad says.
That’s the exact approach he took in his personal haven in Nichols Hills, Oklahoma. Painstakingly renovated over the span of two years by Candeleria Foster Design-Build of Oklahoma City, his home boasts museum-white, authentic Venetian plaster walls and ceilings; charcoal tiled flooring; imported marble in the master bath; and a pretty kitchen you’ll want to emulate.
Reminiscent of an edgy luxury hotel, it is a vibe conjured by Cantoni designer Nicole George. “The new remodel plan was all about opening up the space and layering monochromatic color with lots of texture,” says Nicole, who collaborated with Brad on two previous projects. “The color palette is minimal, with charcoal, bone, amber, stone, linen and leather.”
“Sophisticated“Sophisticated“Sophisticated“Sophisticated“Sophisticated
Nicole helped oversee space planning and selection of interior finishes, lighting, furnishings and fine art for the entire 7,000-square-foot home. It is now decked top-to-bottom in pieces sourced from Cantoni, beginning with the custom-ordered console at entry and a pair of Glacier Suspension fixtures over the stairwell. “Every angle in the house is the result of a critical thought process,” Nicole says. “We wanted to make sure each room would be purposeful.”
To that end, “we reintroduced the ‘parlor,’ and also redefined the formal dining area as a bar and drink lounge with enough space for 10 guests to comfortably dine,” Nicole says. Brad’s parlor holds the Swing sectional customized in a silky, soft-hand charcoal leather crafted by prominent Italian leather furnishings company Gamma. Nicole paired it with the Kate swivel chair customized in a light grey leather, the sleek DK writing desk, and the Black & More bar cabinet by Malerba. “Nicole has a special design talent and adapts quickly to what we expect and like,” Brad says.
To create the restaurant-worthy dining space, Nicole brought in a black-satin glass and marble-topped dining table and mohair-velvet chairs, all by Italian maker Gallotti & Radice. Guests can take a post-dinner respite on the adjoining room’s Aston sectional by Gamma.
In the formal living room, Nicole paired Cantoni’s Fashion Affair club chairs with the Black & More cocktail table, and sofas sourced from Désirée, an Italian furniture upholstery company that creates cutting-edge yet comfortable pieces. The color-coordinating kitchen and breakfast area, meanwhile, hold a set of Guapa counter stools in ash grey leather, and the Ray dining table with light-grey leather Cattelan Italia chairs. The expansive loggia also is ideal for entertaining and lounging with the Versa grand sectional, the Ido cocktail table in grey aged walnut and Dolly chairs customized in black nubuck leather. Nicole made most of the design decisions, but, “she took my suggestions seriously and then put me in my place,” Brad says.
She had the master bedroom’s Marlon bed by Gamma customized in a remarkably soft black leather with a matching stitch and paired it with onyx gloss Black & More nightstands. “The furnishings absolutely complement the style,” Brad says. “They are high-quality and have a modern flair, but at the end of the day, are still comfortable and user-friendly.”
The end result is a home Brad not only enjoys, but one that Nicole also finds exceptional. “I honestly love every part of this house,” Nicole says. “Working with Brad is always an adventure but a privilege that I take very seriously, from the beginning of the design process to installation.”
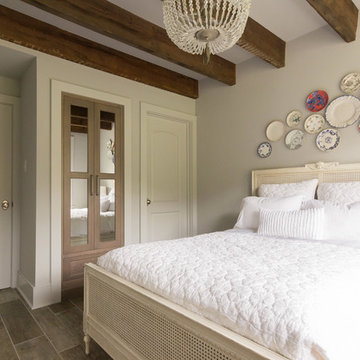
Design, Fabrication, Install & Photography By MacLaren Kitchen and Bath
Designer: Mary Skurecki
Wet Bar: Mouser/Centra Cabinetry with full overlay, Reno door/drawer style with Carbide paint. Caesarstone Pebble Quartz Countertops with eased edge detail (By MacLaren).
TV Area: Mouser/Centra Cabinetry with full overlay, Orleans door style with Carbide paint. Shelving, drawers, and wood top to match the cabinetry with custom crown and base moulding.
Guest Room/Bath: Mouser/Centra Cabinetry with flush inset, Reno Style doors with Maple wood in Bedrock Stain. Custom vanity base in Full Overlay, Reno Style Drawer in Matching Maple with Bedrock Stain. Vanity Countertop is Everest Quartzite.
Bench Area: Mouser/Centra Cabinetry with flush inset, Reno Style doors/drawers with Carbide paint. Custom wood top to match base moulding and benches.
Toy Storage Area: Mouser/Centra Cabinetry with full overlay, Reno door style with Carbide paint. Open drawer storage with roll-out trays and custom floating shelves and base moulding.
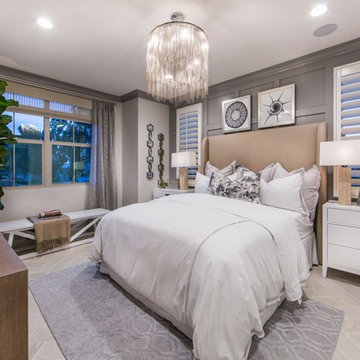
Modern inredning av ett stort huvudsovrum, med beige väggar, beiget golv och klinkergolv i keramik
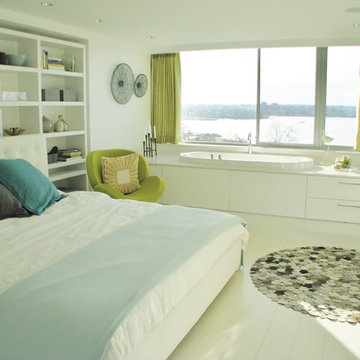
Inspiration för mellanstora moderna huvudsovrum, med vita väggar, klinkergolv i keramik och vitt golv
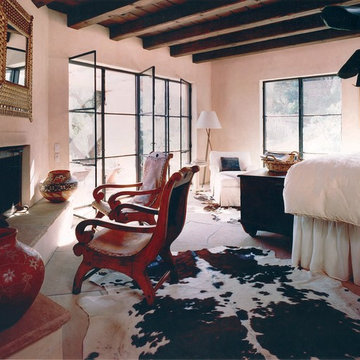
Idéer för att renovera ett stort amerikanskt huvudsovrum, med beige väggar, skiffergolv, en öppen hörnspis och en spiselkrans i sten
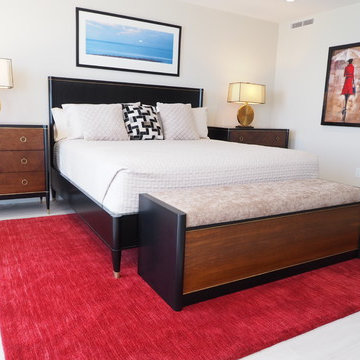
All items pictured are designed and fabricated by True To Form Design Inc.
Inspiration för mellanstora 50 tals huvudsovrum, med grå väggar och klinkergolv i keramik
Inspiration för mellanstora 50 tals huvudsovrum, med grå väggar och klinkergolv i keramik
6 107 foton på sovrum, med skiffergolv och klinkergolv i keramik
7
