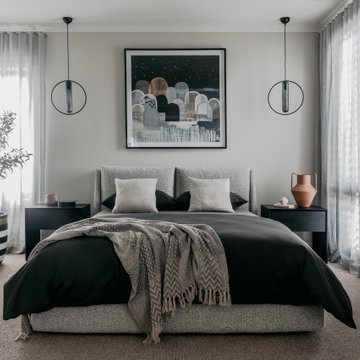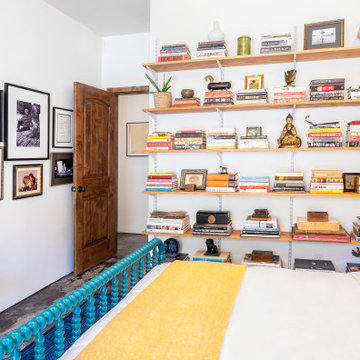Sovrum
Sortera efter:
Budget
Sortera efter:Populärt i dag
41 - 60 av 34 673 foton
Artikel 1 av 3
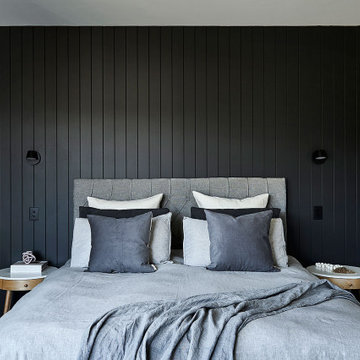
Foto på ett stort funkis huvudsovrum, med svarta väggar, heltäckningsmatta och grått golv
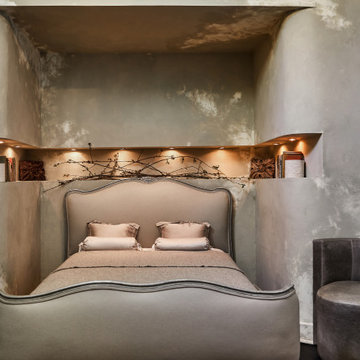
Guest bedroom.
Inspiration för eklektiska sovrum, med grå väggar och svart golv
Inspiration för eklektiska sovrum, med grå väggar och svart golv
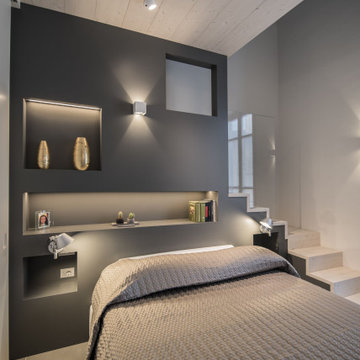
un soppalco ricavato interamente in legno con sotto la camera e sopra una salotto per la lettura ed il relax. La struttura portante, diventa comodino, libreria ed infine quinta scenografica, grazie le strip led, inserite dentro le varie nicchie.
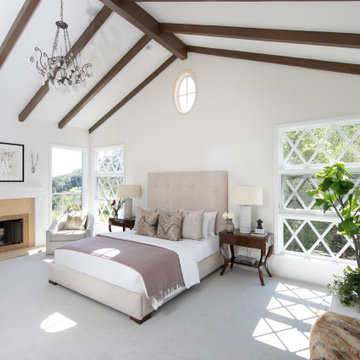
The master bedroom has dramatic high pitched ceilings with wood beams. The views from the windows look out to the mountains and we kept the color palette light and calming.
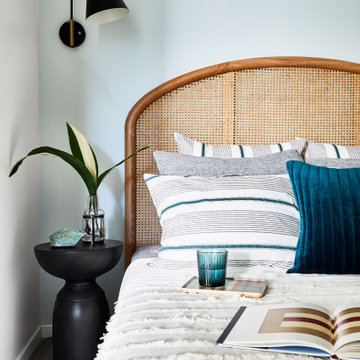
Small apartments often mean sleeping alcoves instead of full size bedrooms. Make the most of it with a Rattan bed that makes a stylish statement in white and gray linen with stripe accents and mid century sconce and sculptured table as a night stand. Use a rattan screen to divide the bedroom from the rest of the apartment.
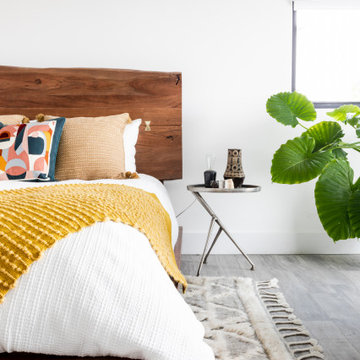
Photographer: Halli MaKennah Photo
Exempel på ett mellanstort eklektiskt gästrum, med vita väggar och grått golv
Exempel på ett mellanstort eklektiskt gästrum, med vita väggar och grått golv
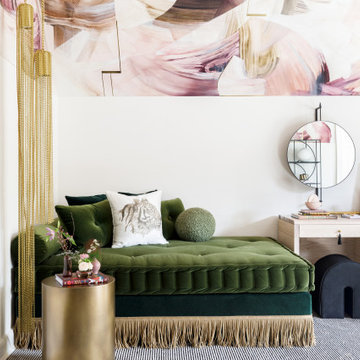
Our bedroom for the 2020 Lake Forest Showhouse & Gardens, designed for a teenage girl, plays with the dichotomy of what it means to be feminine today. Drawing inspiration from an androgynous fashion editorial photograph that depicts the interplay between feminine and masculine sensibilities, we balance soft, luxuriant fabrics with militant tassel adornments from an officer’s epaulet. Quiet, blush suede juxtaposes the slender, yet powerful snake carved into the arms of our wood lounge chairs. The etageres are bold and geometric, a delicate spider’s web of metal that imparts the extraordinary and often unexpected strength of a female. The ceiling is a fanciful and swirling custom plaster mural that hovers above an organized composition of ivory and black stripes, evoking unyielding military precision.
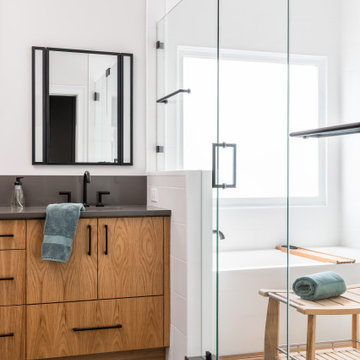
Our clients need a complete update to their master bathroom. Storage and comfort were the main focus with this remodel. Design elements included built in medicine cabinets, cabinet pullouts and a beautiful teak wood shower floor. Textured tile in the shower gives an added dimension to this luxurious new space.
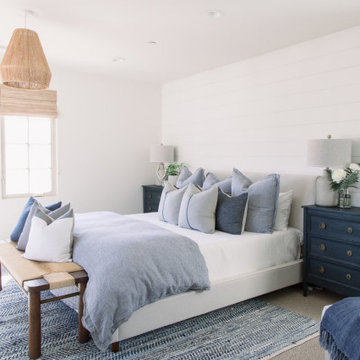
Inredning av ett maritimt sovrum, med vita väggar, heltäckningsmatta och grått golv
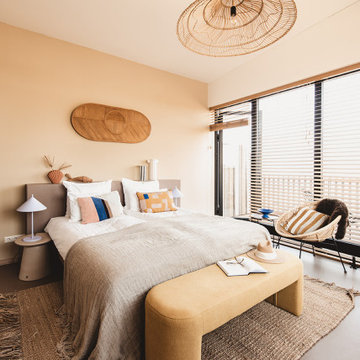
bedroom with natural materials and earth tones
Bild på ett funkis sovrum, med beige väggar och grått golv
Bild på ett funkis sovrum, med beige väggar och grått golv
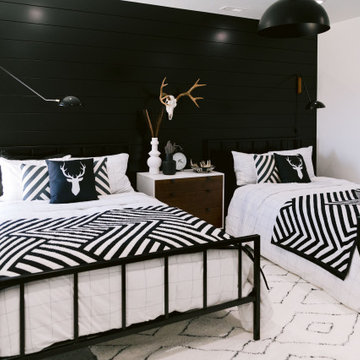
Bild på ett stort rustikt sovrum, med vita väggar, heltäckningsmatta och grått golv
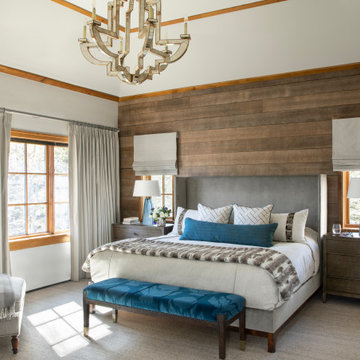
A glamorous bedroom with rustic flair. This master suite was updated with a wood accent wall, mirrored chandelier, and fur / hide accents. We loved using the deep ocean blue to brighten the neutrals. Such a cozy mountain bedroom!

A retired couple desired a valiant master suite in their “forever home”. After living in their mid-century house for many years, they approached our design team with a concept to add a 3rd story suite with sweeping views of Puget sound. Our team stood atop the home’s rooftop with the clients admiring the view that this structural lift would create in enjoyment and value. The only concern was how they and their dear-old dog, would get from their ground floor garage entrance in the daylight basement to this new suite in the sky?
Our CAPS design team specified universal design elements throughout the home, to allow the couple and their 120lb. Pit Bull Terrier to age in place. A new residential elevator added to the westside of the home. Placing the elevator shaft on the exterior of the home minimized the need for interior structural changes.
A shed roof for the addition followed the slope of the site, creating tall walls on the east side of the master suite to allow ample daylight into rooms without sacrificing useable wall space in the closet or bathroom. This kept the western walls low to reduce the amount of direct sunlight from the late afternoon sun, while maximizing the view of the Puget Sound and distant Olympic mountain range.
The master suite is the crowning glory of the redesigned home. The bedroom puts the bed up close to the wide picture window. While soothing violet-colored walls and a plush upholstered headboard have created a bedroom that encourages lounging, including a plush dog bed. A private balcony provides yet another excuse for never leaving the bedroom suite, and clerestory windows between the bedroom and adjacent master bathroom help flood the entire space with natural light.
The master bathroom includes an easy-access shower, his-and-her vanities with motion-sensor toe kick lights, and pops of beachy blue in the tile work and on the ceiling for a spa-like feel.
Some other universal design features in this master suite include wider doorways, accessible balcony, wall mounted vanities, tile and vinyl floor surfaces to reduce transition and pocket doors for easy use.
A large walk-through closet links the bedroom and bathroom, with clerestory windows at the high ceilings The third floor is finished off with a vestibule area with an indoor sauna, and an adjacent entertainment deck with an outdoor kitchen & bar.

GRAND LUXURY MASTERBEDROOM, DECKED OUT IN BLACK ON BLACK PAINTING, WAINSCOTTING, AND FLOOR WITH HINTS OF GOLD TONE AND SCONCES.
Klassisk inredning av ett stort huvudsovrum, med svarta väggar, klinkergolv i keramik och svart golv
Klassisk inredning av ett stort huvudsovrum, med svarta väggar, klinkergolv i keramik och svart golv

Master bedroom
Idéer för att renovera ett mellanstort funkis huvudsovrum, med vita väggar, betonggolv och svart golv
Idéer för att renovera ett mellanstort funkis huvudsovrum, med vita väggar, betonggolv och svart golv
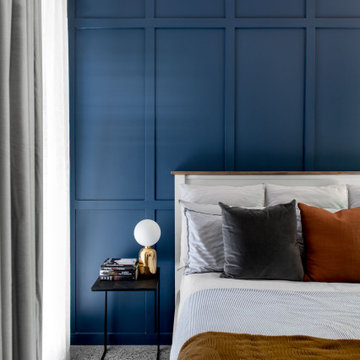
A peek into the Master Bedroom from the stairwell introduces light and cross ventilation into the home.
Inspiration för mellanstora moderna huvudsovrum, med blå väggar, betonggolv och grått golv
Inspiration för mellanstora moderna huvudsovrum, med blå väggar, betonggolv och grått golv
3
