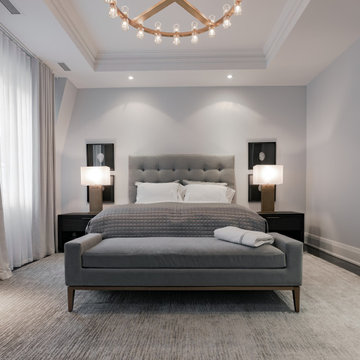156 foton på sovrum, med svart golv
Sortera efter:
Budget
Sortera efter:Populärt i dag
21 - 40 av 156 foton
Artikel 1 av 3
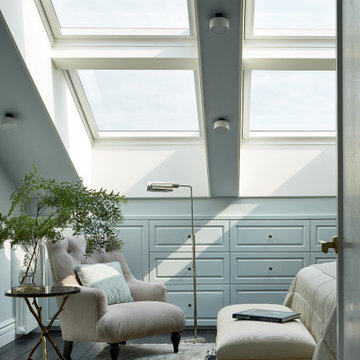
Idéer för ett mellanstort klassiskt huvudsovrum, med mörkt trägolv och svart golv
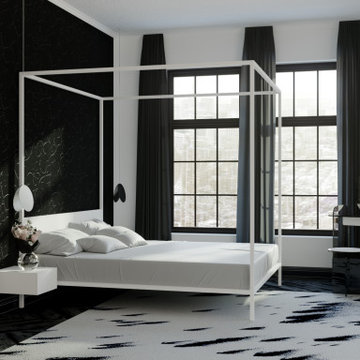
Modern inredning av ett stort huvudsovrum, med svarta väggar, mörkt trägolv och svart golv
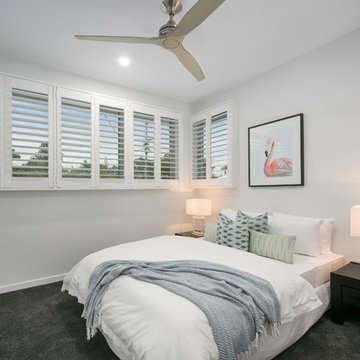
Architecturally inspired split level residence offering 5 bedrooms, 3 bathrooms, powder room, media room, office/parents retreat, butlers pantry, alfresco area, in ground pool plus so much more. Quality designer fixtures and fittings throughout making this property modern and luxurious with a contemporary feel. The clever use of screens and front entry gatehouse offer privacy and seclusion.
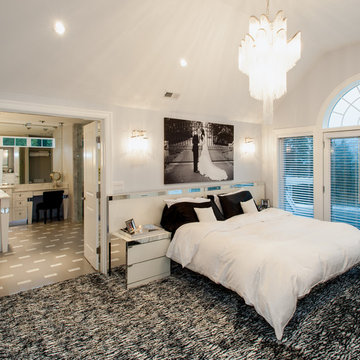
David Cohen
Bild på ett stort funkis huvudsovrum, med grå väggar, heltäckningsmatta, en standard öppen spis, en spiselkrans i sten och svart golv
Bild på ett stort funkis huvudsovrum, med grå väggar, heltäckningsmatta, en standard öppen spis, en spiselkrans i sten och svart golv
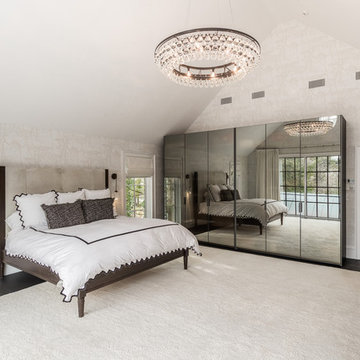
Expansive Master Bedroom
Exempel på ett mycket stort modernt huvudsovrum, med vita väggar, mörkt trägolv och svart golv
Exempel på ett mycket stort modernt huvudsovrum, med vita väggar, mörkt trägolv och svart golv
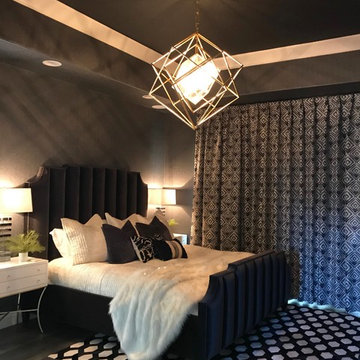
Master bedroom. Rebuild LLC
Inspiration för ett mellanstort funkis huvudsovrum, med svarta väggar, mellanmörkt trägolv och svart golv
Inspiration för ett mellanstort funkis huvudsovrum, med svarta väggar, mellanmörkt trägolv och svart golv
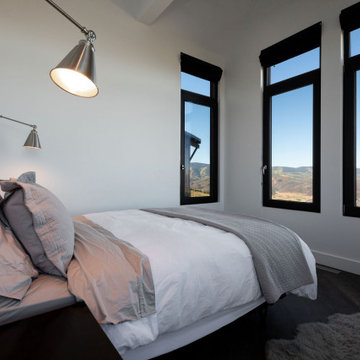
A white high-ceiling room with black framed windows. The king-sized bed has a beautiful view of the central Colorado Rocky Mountains.
Built by Vail general contractors: ULFBUILT.
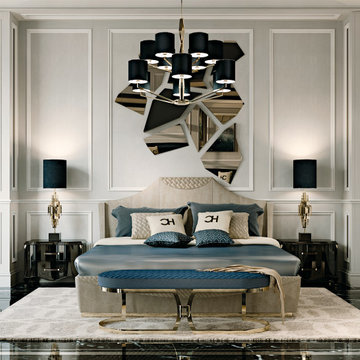
A beautifully designed villa, with American vibes and details that create a mix of classic and contemporary style.
Idéer för ett stort klassiskt sovrum, med beige väggar, marmorgolv och svart golv
Idéer för ett stort klassiskt sovrum, med beige väggar, marmorgolv och svart golv
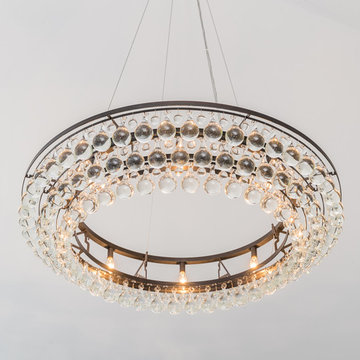
Master Bedroom Large Chandelier
Inredning av ett modernt stort huvudsovrum, med vita väggar, mörkt trägolv och svart golv
Inredning av ett modernt stort huvudsovrum, med vita väggar, mörkt trägolv och svart golv
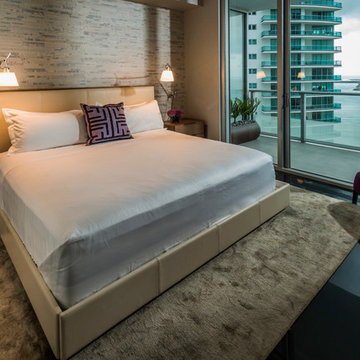
Brickell
Miami, FL
Inspiration för ett stort funkis huvudsovrum, med beige väggar, klinkergolv i porslin och svart golv
Inspiration för ett stort funkis huvudsovrum, med beige väggar, klinkergolv i porslin och svart golv
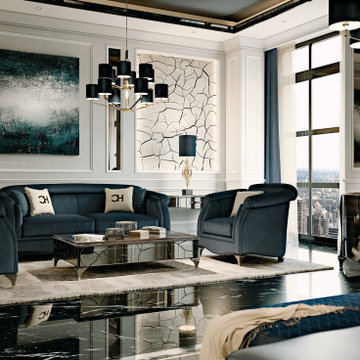
A beautifully designed villa, with American vibes and details that create a mix of classic and contemporary style.
Exempel på ett stort klassiskt sovrum, med beige väggar, marmorgolv och svart golv
Exempel på ett stort klassiskt sovrum, med beige väggar, marmorgolv och svart golv
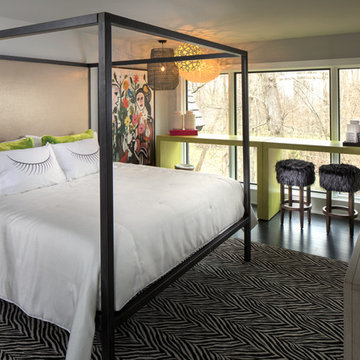
Idéer för ett mellanstort klassiskt sovrum, med grå väggar, mörkt trägolv och svart golv
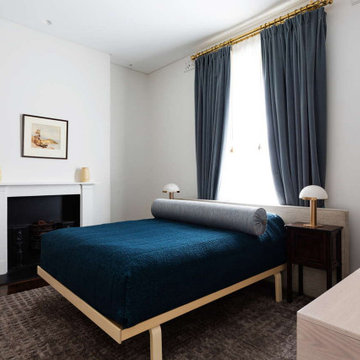
Mohair velvet curtains and brass hardware, custome bedhead, coverlet and bolster, antique lamps, Scandi bedbase, fireplace
Idéer för mellanstora eklektiska huvudsovrum, med vita väggar, mörkt trägolv, en öppen vedspis, en spiselkrans i trä och svart golv
Idéer för mellanstora eklektiska huvudsovrum, med vita väggar, mörkt trägolv, en öppen vedspis, en spiselkrans i trä och svart golv
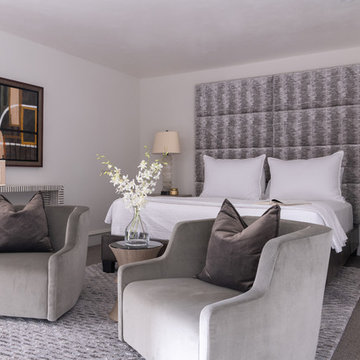
Brad Haines knows a thing or two about building things. The intensely creative and innovative founder of Oklahoma City-based Haines Capital is the driving force behind numerous successful companies including Bank 7 (NASDAQ BSVN), which proudly reported record year-end earnings since going public in September of last year. He has beautifully built, renovated, and personally thumb printed all of his commercial spaces and residences. “Our theory is to keep things sophisticated but comfortable,” Brad says.
That’s the exact approach he took in his personal haven in Nichols Hills, Oklahoma. Painstakingly renovated over the span of two years by Candeleria Foster Design-Build of Oklahoma City, his home boasts museum-white, authentic Venetian plaster walls and ceilings; charcoal tiled flooring; imported marble in the master bath; and a pretty kitchen you’ll want to emulate.
Reminiscent of an edgy luxury hotel, it is a vibe conjured by Cantoni designer Nicole George. “The new remodel plan was all about opening up the space and layering monochromatic color with lots of texture,” says Nicole, who collaborated with Brad on two previous projects. “The color palette is minimal, with charcoal, bone, amber, stone, linen and leather.”
“Sophisticated“Sophisticated“Sophisticated“Sophisticated“Sophisticated
Nicole helped oversee space planning and selection of interior finishes, lighting, furnishings and fine art for the entire 7,000-square-foot home. It is now decked top-to-bottom in pieces sourced from Cantoni, beginning with the custom-ordered console at entry and a pair of Glacier Suspension fixtures over the stairwell. “Every angle in the house is the result of a critical thought process,” Nicole says. “We wanted to make sure each room would be purposeful.”
To that end, “we reintroduced the ‘parlor,’ and also redefined the formal dining area as a bar and drink lounge with enough space for 10 guests to comfortably dine,” Nicole says. Brad’s parlor holds the Swing sectional customized in a silky, soft-hand charcoal leather crafted by prominent Italian leather furnishings company Gamma. Nicole paired it with the Kate swivel chair customized in a light grey leather, the sleek DK writing desk, and the Black & More bar cabinet by Malerba. “Nicole has a special design talent and adapts quickly to what we expect and like,” Brad says.
To create the restaurant-worthy dining space, Nicole brought in a black-satin glass and marble-topped dining table and mohair-velvet chairs, all by Italian maker Gallotti & Radice. Guests can take a post-dinner respite on the adjoining room’s Aston sectional by Gamma.
In the formal living room, Nicole paired Cantoni’s Fashion Affair club chairs with the Black & More cocktail table, and sofas sourced from Désirée, an Italian furniture upholstery company that creates cutting-edge yet comfortable pieces. The color-coordinating kitchen and breakfast area, meanwhile, hold a set of Guapa counter stools in ash grey leather, and the Ray dining table with light-grey leather Cattelan Italia chairs. The expansive loggia also is ideal for entertaining and lounging with the Versa grand sectional, the Ido cocktail table in grey aged walnut and Dolly chairs customized in black nubuck leather. Nicole made most of the design decisions, but, “she took my suggestions seriously and then put me in my place,” Brad says.
She had the master bedroom’s Marlon bed by Gamma customized in a remarkably soft black leather with a matching stitch and paired it with onyx gloss Black & More nightstands. “The furnishings absolutely complement the style,” Brad says. “They are high-quality and have a modern flair, but at the end of the day, are still comfortable and user-friendly.”
The end result is a home Brad not only enjoys, but one that Nicole also finds exceptional. “I honestly love every part of this house,” Nicole says. “Working with Brad is always an adventure but a privilege that I take very seriously, from the beginning of the design process to installation.”
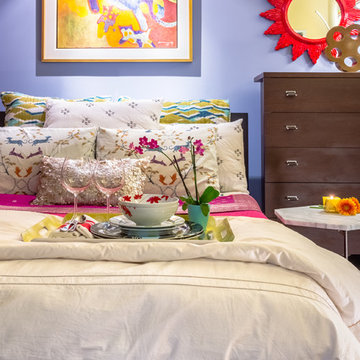
A multi-color row of cotton tassels dance across the perimeter of the white comforter while a sunray mirror frame in gloss red joyfully enriches the sense of celebration.
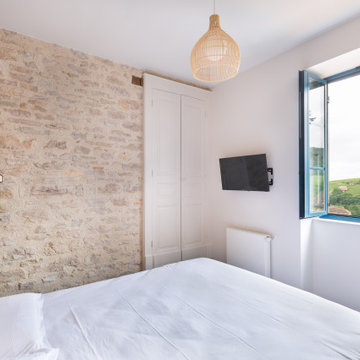
Chambre d'hôte
Inspiration för mycket stora lantliga huvudsovrum, med flerfärgade väggar, vinylgolv och svart golv
Inspiration för mycket stora lantliga huvudsovrum, med flerfärgade väggar, vinylgolv och svart golv
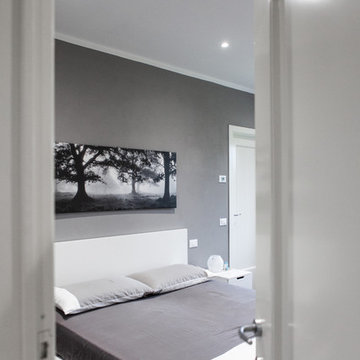
Ristrutturazione totale
Si tratta di una piccola villetta di campagna degli anni '50 a piano rialzato. Completamente trasformata in uno stile più moderno, ma totalmente su misura del cliente. Eliminando alcuni muri si sono creati spazi ampi e più fruibili rendendo gli ambienti pieni di vita e luce.
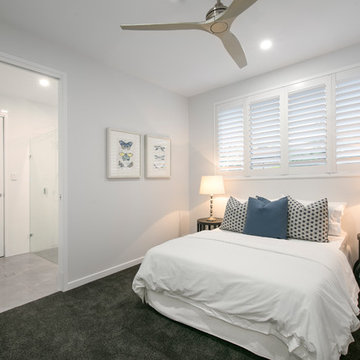
Architecturally inspired split level residence offering 5 bedrooms, 3 bathrooms, powder room, media room, office/parents retreat, butlers pantry, alfresco area, in ground pool plus so much more. Quality designer fixtures and fittings throughout making this property modern and luxurious with a contemporary feel. The clever use of screens and front entry gatehouse offer privacy and seclusion.
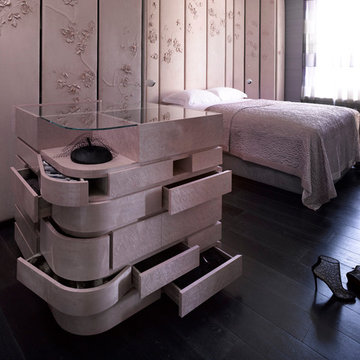
Photography by Graham Atkins Hughes
Interior Design & Architecture by Serrano Evans
Interior Styling by Victoria Tunstall
Idéer för ett stort asiatiskt sovrum, med rosa väggar, mörkt trägolv och svart golv
Idéer för ett stort asiatiskt sovrum, med rosa väggar, mörkt trägolv och svart golv
156 foton på sovrum, med svart golv
2
