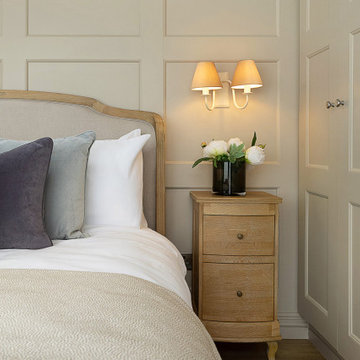1 909 foton på sovrum, med vinylgolv och brunt golv
Sortera efter:
Budget
Sortera efter:Populärt i dag
141 - 160 av 1 909 foton
Artikel 1 av 3
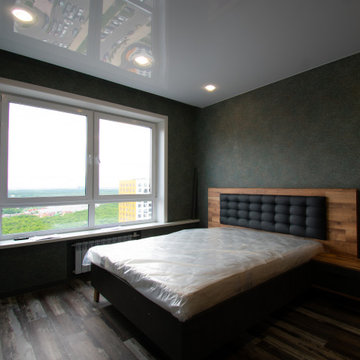
Спальня в жк Саларьево Парк
Idéer för ett stort sovrum, med svarta väggar, vinylgolv och brunt golv
Idéer för ett stort sovrum, med svarta väggar, vinylgolv och brunt golv
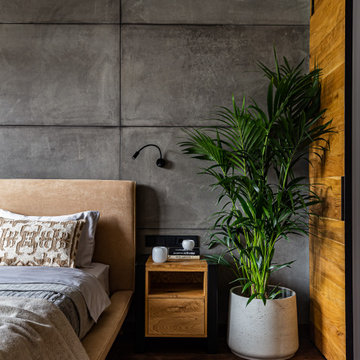
Спальня с гардеробной.
Дизайн проект: Семен Чечулин
Стиль: Наталья Орешкова
Industriell inredning av ett mellanstort huvudsovrum, med grå väggar, vinylgolv och brunt golv
Industriell inredning av ett mellanstort huvudsovrum, med grå väggar, vinylgolv och brunt golv
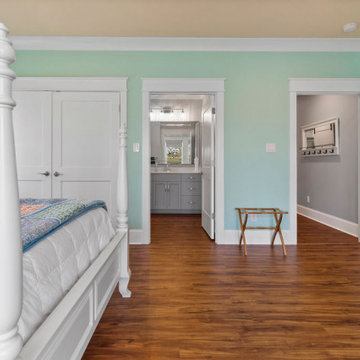
Spacious Guest Bedroom with stunning views of the Trent River with en suite bathroom.
Foto på ett stort maritimt gästrum, med gröna väggar, vinylgolv och brunt golv
Foto på ett stort maritimt gästrum, med gröna väggar, vinylgolv och brunt golv
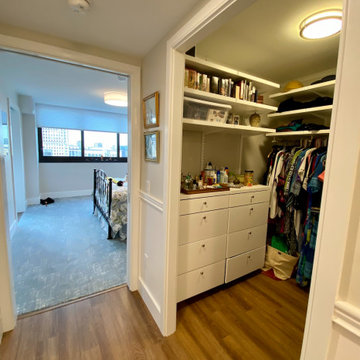
Access to the Master Bathroom is made easy from the kitchen/laundry area. Upon entering the bathroom, the roll up sink and medicine cabinet are easily accessible. There is wainscoting wall protection that is carried in from the adjacent hallway that easily blends with wainscoting height tile in the bathroom as well. The toilet is extra high comfort height and sits at 21" so that access from the wheelchair is easiest. There is a linen cabinet across from the toilet that provides for drawers for bathroom items and supplies and for linens and towels on top. The shower threshold could not be eliminated, so we extended the shower bench over 21" into the bathroom floor so that easy transfer could be made from the wheelchair onto the bench in the bathroom, and then just slide over on the bench into the shower. The handheld shower is located within easy reach of the bench with all bathing supplies conveniently located in an easily accessible niche. Although not all grab bars are shown here, there is one at the sink to help her stand up, a pull down bar near the toilet, a vertical bar to help standing up from the toilets, an angled bar from the bench to stand up and a horizontal and vertical grab bar in the shower itself. Note that we selected the basic grab bar to install over any designer grab bar for maximum safety and comfort. From the Master Bath, a hallway leads to the closet and the Master Bedroom. We widened the hallway to access the closet to 42" wide, and increased the size of the door to enter the closet from 24" to 36" and eliminated the door to improve overall access. The closet was built in and provides for all her items that were previously in a dresser in her bedroom. This way, she can go into the closet and get all items needed to dress without going back into the bedroom for undergarments.
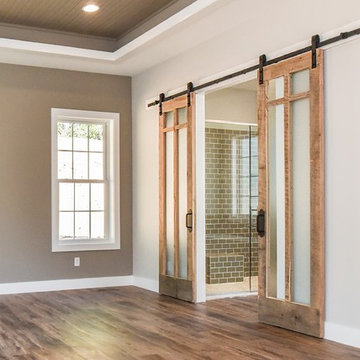
Wonderful modern farmhouse style home. All one level living with a bonus room above the garage. 10 ft ceilings throughout. Incredible open floor plan with fireplace. Spacious kitchen with large pantry. Laundry room fit for a queen with cabinets galore. Tray ceiling in the master suite with lighting and a custom barn door made with reclaimed Barnwood. A spa-like master bath with a free-standing tub and large tiled shower and a closet large enough for the entire family.
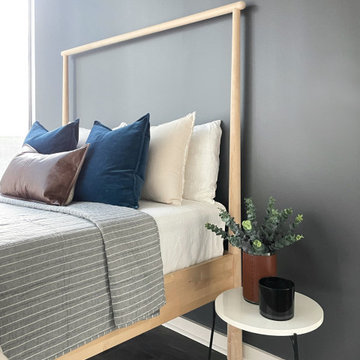
Shop My Design here: https://www.designbychristinaperry.com/encore-condo-project-guest-bedroom/
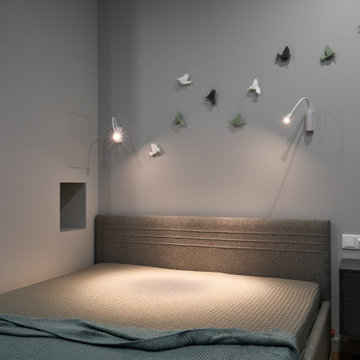
Modern inredning av ett litet huvudsovrum, med grå väggar, vinylgolv och brunt golv
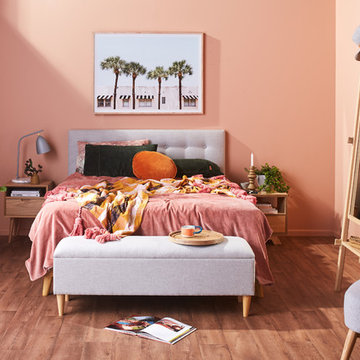
Citizens of Style
Idéer för att renovera ett mellanstort eklektiskt huvudsovrum, med rosa väggar, vinylgolv och brunt golv
Idéer för att renovera ett mellanstort eklektiskt huvudsovrum, med rosa väggar, vinylgolv och brunt golv
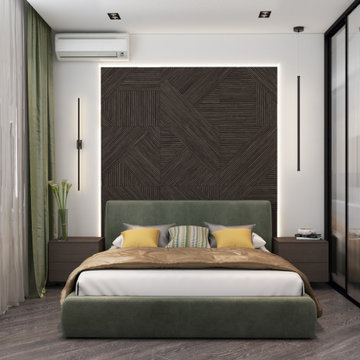
Нестандартная планировка и небольшая площадь квартиры. Пожелания заказчика: вместительный шкаф, двухспальная кровать, туалетный столик и разместить телевизор.
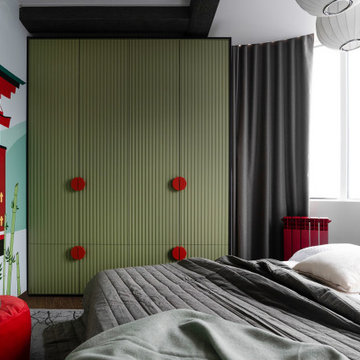
Красивая спальня выполненная в восточных традициях, матрас как бы оставленный на полу, так как кровать стоит в эркер и не имеет изголовья, создается иллюзия что ее нет совсем.
Стилизованные светильники, балки на потолке и даже - батареи, все это отсылает нас к культуре Японии.
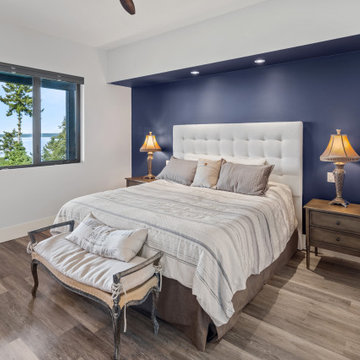
Ocean Bank is a contemporary style oceanfront home located in Chemainus, BC. We broke ground on this home in March 2021. Situated on a sloped lot, Ocean Bank includes 3,086 sq.ft. of finished space over two floors.
The main floor features 11′ ceilings throughout. However, the ceiling vaults to 16′ in the Great Room. Large doors and windows take in the amazing ocean view.
The Kitchen in this custom home is truly a beautiful work of art. The 10′ island is topped with beautiful marble from Vancouver Island. A panel fridge and matching freezer, a large butler’s pantry, and Wolf range are other desirable features of this Kitchen. Also on the main floor, the double-sided gas fireplace that separates the Living and Dining Rooms is lined with gorgeous tile slabs. The glass and steel stairwell railings were custom made on site.
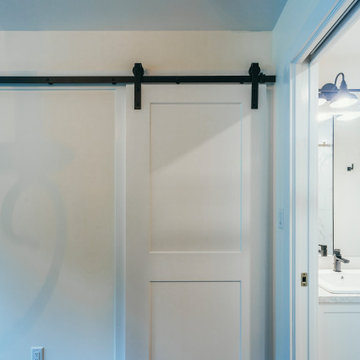
Photo by Brice Ferre
Bild på ett mellanstort vintage huvudsovrum, med vinylgolv och brunt golv
Bild på ett mellanstort vintage huvudsovrum, med vinylgolv och brunt golv
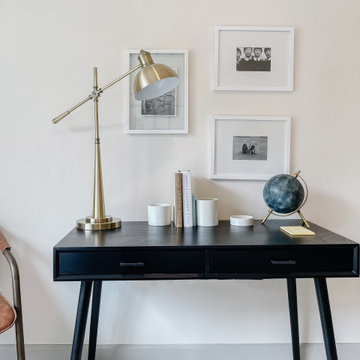
This one-bedroom model has a modern ambiance with a global flair illuminated with natural elements and rich colors. As you walk in, you’re greeted in the open kitchen area with a plush-knotted ebony elongated rug that complements the dark gray and walnut counter stools and inviting place settings and decor. In the main living area, we added a beautiful blend of light and dark, with neutral fabrics and pops of ebony and rich greens. We have designed the outdoor seating area for comfort and coziness, with stylish modern rattan and rope furniture. The bedroom is infused with a mix of warm wood tones, dark touches, and an array of creams. We developed the layout of the bedroom to function as both a bedroom and office space. Finally, the bathroom has a calming spa-like atmosphere, with peaceful colors and thoughtful touches giving it a sense of self-care and relaxation.
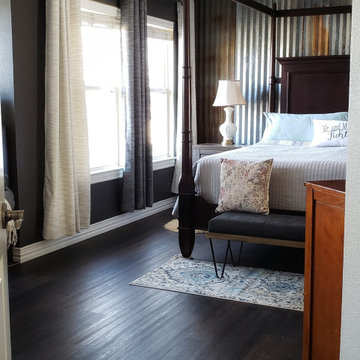
Featuring LVT dog-friendly wood-look flooring, reclaimed tin roofing on feature wall, vintage chest of drawers, flea market night lamps and black out window treatments.

空き家になっていた店舗兼住宅を、民泊にコンバージョンした物件。1階部分です。
9人のグループで泊まることができます。
喫茶店だった部分を、ファミリーリビングに。和室と倉庫を寝室に。
予算の大半が建物のリノベーションと水回り設備にかかり、インテリアは低コストで仕上げています。この部屋も最低限の改修だけですが、シックな色使いで和モダンに仕上げました。
宿泊予約サイトでも人気を頂いているようです。
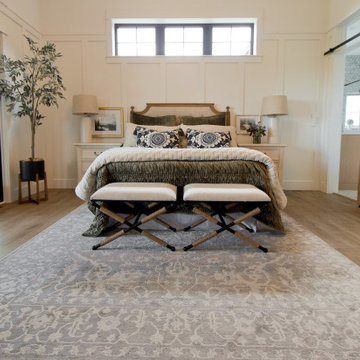
Bedroom Flooring: Luxury Vinyl Plank from Provenza in color, Finally Mine.
Lantlig inredning av ett huvudsovrum, med vita väggar, vinylgolv och brunt golv
Lantlig inredning av ett huvudsovrum, med vita väggar, vinylgolv och brunt golv
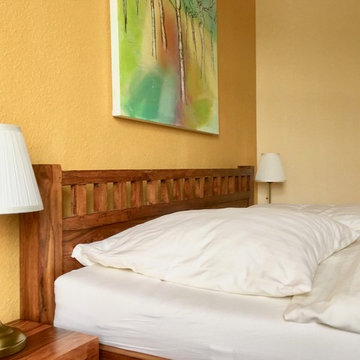
Sabine Rottschy
Inspiration för ett litet tropiskt huvudsovrum, med gula väggar, vinylgolv och brunt golv
Inspiration för ett litet tropiskt huvudsovrum, med gula väggar, vinylgolv och brunt golv
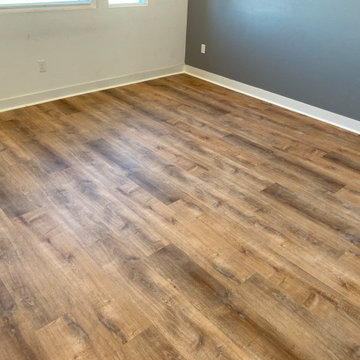
Idéer för att renovera ett skandinaviskt sovrum, med vinylgolv och brunt golv
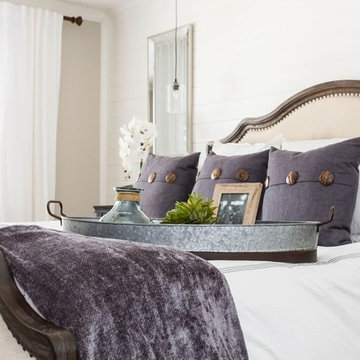
Idéer för stora lantliga huvudsovrum, med beige väggar, vinylgolv och brunt golv
1 909 foton på sovrum, med vinylgolv och brunt golv
8
