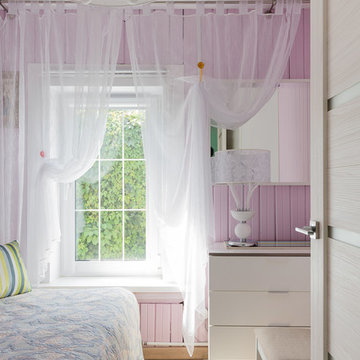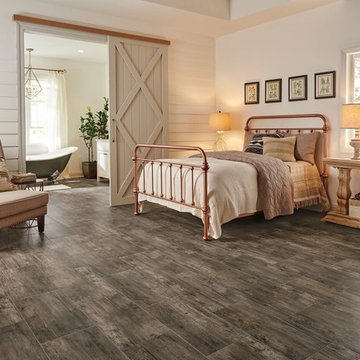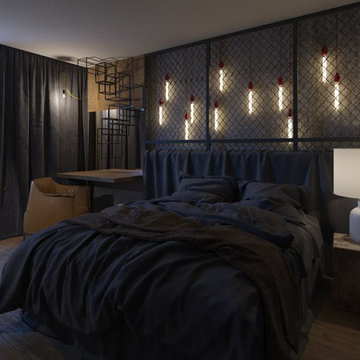4 881 foton på sovrum, med vinylgolv
Sortera efter:
Budget
Sortera efter:Populärt i dag
161 - 180 av 4 881 foton
Artikel 1 av 2
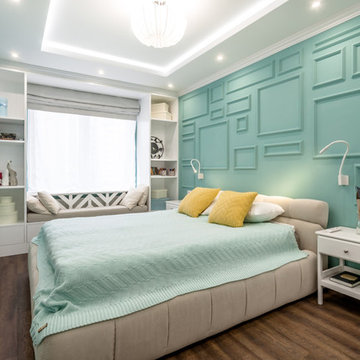
Николай Ковалевский
Idéer för små eklektiska huvudsovrum, med vinylgolv, brunt golv och gröna väggar
Idéer för små eklektiska huvudsovrum, med vinylgolv, brunt golv och gröna väggar
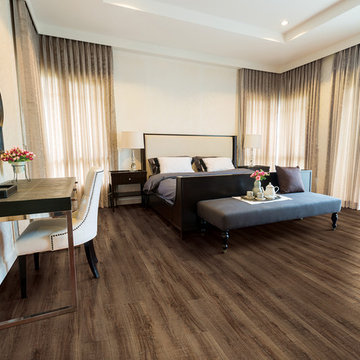
Saginaw Oak
COREtec Plus represents the next revolution in luxury vinyl flooring. COREtec Plus is a great alternative to glue down LVT, solid locking LVT, or laminate flooring. The patent-pending* construction of COREtec Plus features our innovative COREtec core structure, which is an extruded core made from recycled wood and bamboo dust, limestone, and virgin PVC. Since COREtec Plus is 100% waterproof, COREtec Plus floors can be installed in wet areas and will never swell when exposed to water. COREtec Plus is inert and dimensionally stable; it will not expand or contract under normal conditions. Further, COREtec Plus never needs expansion strips in large rooms. Each COREtec Plus plank has an attached cork underlayment for a quieter, warmer vinyl floor that is naturally resistant to odor causing mold and mildew. Plank Dimensions: 7.125″ x 48″ x 8 mm
Sq. Ft./Carton: 38.24
Construction: Engineered Vinyl Plank
Edge Profile: Micro-Beveled Edges & Ends
Core: COREtec extruded core
Attached Underlayment: Cork
Installation Method: Glueless Installation
Installation Level: Below, On, or Above Grade Level
Residential Warranty: Limited Lifetime
Structure Warranty: Limited Lifetime
Waterproof Warranty: Limited Lifetime
Petproof Warranty: Limited Lifetime
Commercial Warranty: 10 Year Limited Medium Commercial
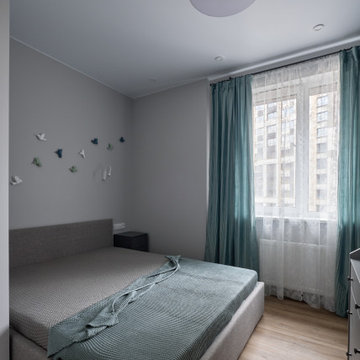
Inredning av ett modernt litet huvudsovrum, med grå väggar, vinylgolv och brunt golv
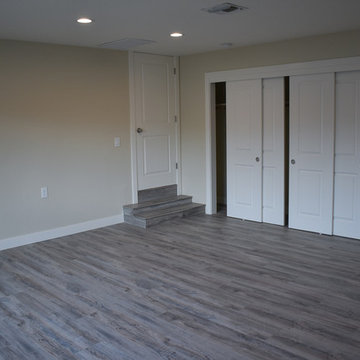
Idéer för att renovera ett mellanstort funkis huvudsovrum, med beige väggar, vinylgolv och grått golv
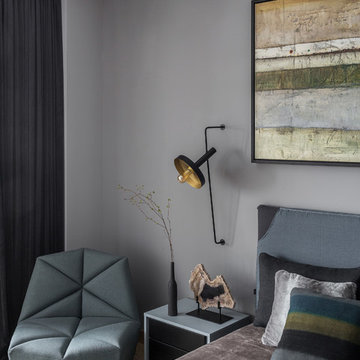
Архитектор: Егоров Кирилл
Текстиль: Егорова Екатерина
Фотограф: Спиридонов Роман
Стилист: Шимкевич Евгения
Inredning av ett modernt mellanstort huvudsovrum, med grå väggar, vinylgolv och gult golv
Inredning av ett modernt mellanstort huvudsovrum, med grå väggar, vinylgolv och gult golv
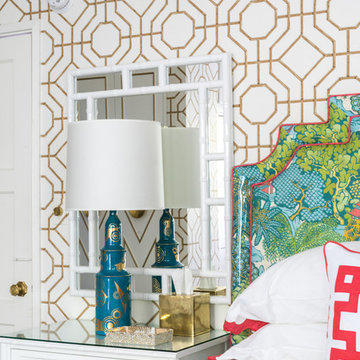
I scored the matching pair of Jonathan Adler bedside lamps on eBay.
Photo © Bethany Nauert
Idéer för mellanstora eklektiska huvudsovrum, med vita väggar, vinylgolv och brunt golv
Idéer för mellanstora eklektiska huvudsovrum, med vita väggar, vinylgolv och brunt golv
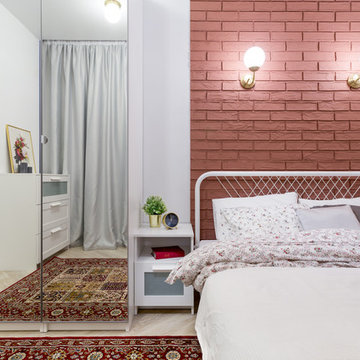
Фотограф Полина Алехина
Bild på ett litet industriellt huvudsovrum, med röda väggar, vinylgolv och beiget golv
Bild på ett litet industriellt huvudsovrum, med röda väggar, vinylgolv och beiget golv
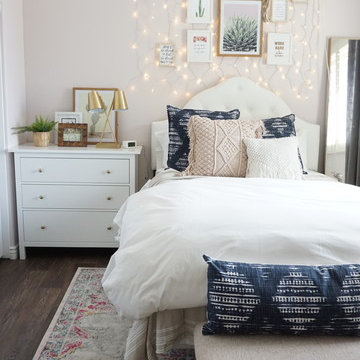
This Boho bedroom lets this teen live her best life with the soft pink and gold accents. She can have her friends over to swing in the hanging chair or sit at her desk and get work done!
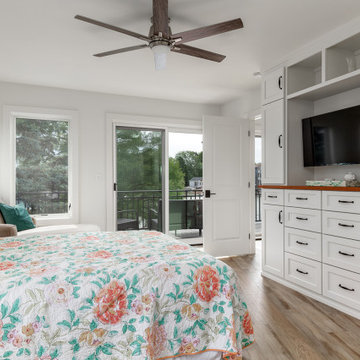
Primary Suite Addition with balcony overlooking Lake Choctaw in London Ohio.
Inredning av ett maritimt stort huvudsovrum, med vita väggar, vinylgolv och grått golv
Inredning av ett maritimt stort huvudsovrum, med vita väggar, vinylgolv och grått golv
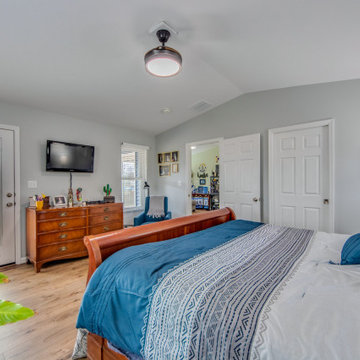
Looking for more space to entertain guests, our homeowners asked us to help transform their longtime dream into reality. Their “must-haves” included a large gathering room for entertaining and hosting events, and a primary bedroom suite in which to relax. The bedroom suite with walk in closet and private bath was designed with both elegance and functionality in mind. A washer / dryer closet was enclosed in the bathroom to make laundry day a breeze. The kitchen received added sparkle with minor alterations. By widening the entrance from the original kitchen/breakfast room to the addition we created a new space that flowed seamlessly from the existing house, appearing original to the home. We visually connected the new and existing spaces with wide-plank flooring for a cohesive look. Their spacious yard was well-configured for an addition at the back of the home; however, landscape preparation required storm water management before undertaking construction. Outdoor living was enhanced with a two-level deck, accessible from both the primary suite and living room. A covered roof on the upper level created a cozy space to watch the game on tv, dine outside, or enjoy a summer storm, shielded from the rain. The uncovered lower deck level was designed for outdoor entertainment, well suited for a future firepit. Delighted with the realization of their vision, our homeowners have expanded their indoor/outdoor living space by 90%.
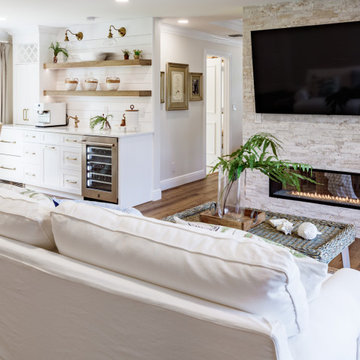
On the sitting room side, there is an intimate area for watching TV and a coffee/breakfast bar. The double sided gas fireplace an be seen from both sides.
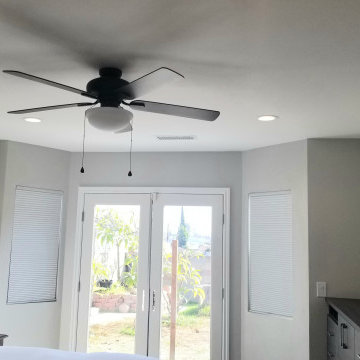
In this project we added 250 sq. ft master suite addition which included master bathroom, closet and large master bathroom with double sink vanity, jacuzzi tub and corner shower. it took us 3 month to complete the job from demolition day.
The project included foundation, framing, rough plumbing/electrical, insulation, drywall, stucco, roofing, flooring, painting, and installing all bathroom fixtures.
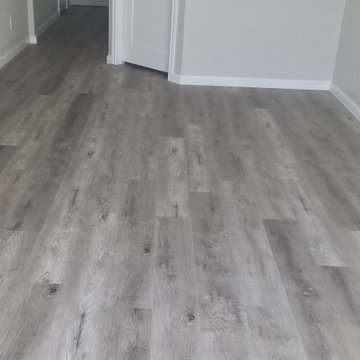
In this project we added 250 sq. ft master suite addition which included master bathroom, closet and large master bathroom with double sink vanity, jacuzzi tub and corner shower. it took us 3 month to complete the job from demolition day.
The project included foundation, framing, rough plumbing/electrical, insulation, drywall, stucco, roofing, flooring, painting, and installing all bathroom fixtures.
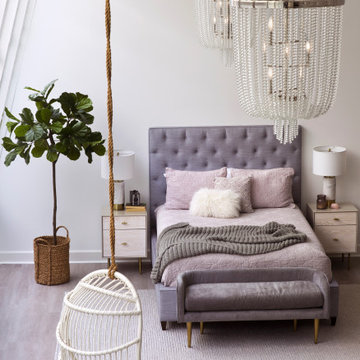
Bedroom
Inspiration för ett litet vintage gästrum, med vinylgolv, grått golv och vita väggar
Inspiration för ett litet vintage gästrum, med vinylgolv, grått golv och vita väggar
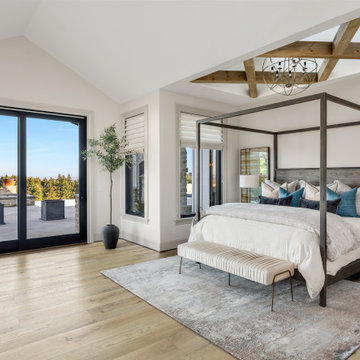
Lagos is a 9 inch x 70 inch ESPC Vinyl Plank with a country oak design and rustic beige tones. This flooring is constructed with a revolutionary ESPC core (rigid, waterproof SPC and added layer of LVT for complete stability and comfort), 20mil protective wear layer, rare 70 inch length planks, and unbelievably realistic wood grain texture.
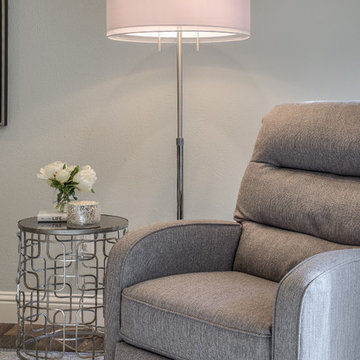
With appropriate scaled furniture and a simple re-configuration of this Master Bedroom, Studio Steidley was able to create the perfect reading nook. This beautiful swivel recliner gives the client the perfect spot to sit and read a book or relax and enjoy a sunny day next to the floor to ceiling windows.
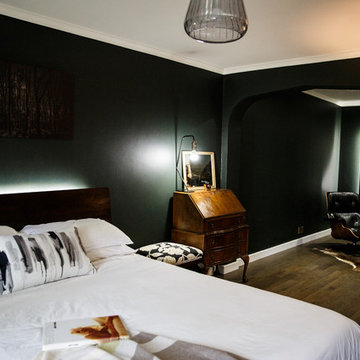
This bedroom was given a complete overhaul with the only brief requirement 'somewhere to put my guitars'
Choosing a dark and moody scheme ensured the space was kept cosy but super stylish with additional mood effects from LED lighting features on the wall and behind the bed. Vintage furniture was sourced to keep costs down and also allowed the style of the room to come together to create a one off interior space.
4 881 foton på sovrum, med vinylgolv
9
