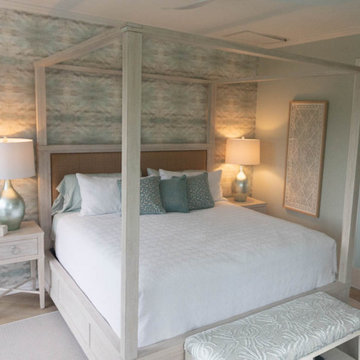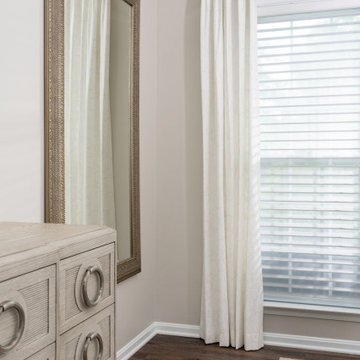717 foton på sovrum, med vinylgolv
Sortera efter:
Budget
Sortera efter:Populärt i dag
61 - 80 av 717 foton
Artikel 1 av 3
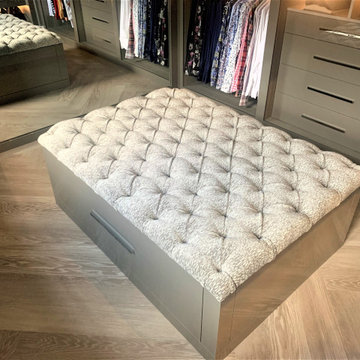
A fabulous master bedroom and dressing room – once two separate bedrooms have now become two wonderful spaces with their own identities, but with clever design, once the hidden door is opened they become a master suit that combines seamlessly. everything from the large integrated tv and wall hung radiators add to the opulence. soft lighting, plush upholstery and textured wall coverings by or design partners fleur interiors completes a beautiful project.
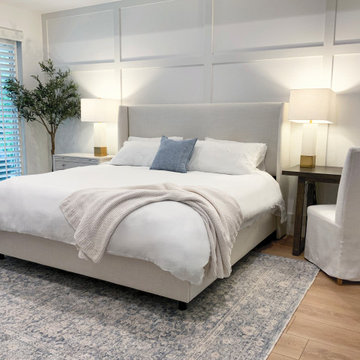
This master bedroom is calm but richly layered. Simple board and batten detail adds texture to the headboard wall, without adding too much busy detail. Serene taupe, white and blue colors keep the look coastal. Asymmetrical furniture placement allows for one side of the bed to be used as a desk area, filling in the large space next to the bed.
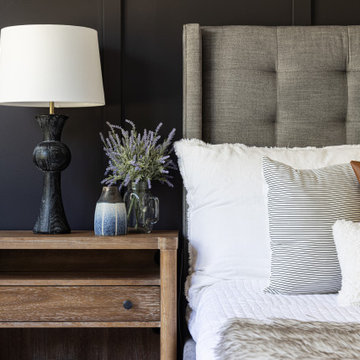
Modern farmhouse primary bedroom design with wainscoting accent wall painted black, upholstered bed and rustic nightstands.
Idéer för mellanstora lantliga huvudsovrum, med vita väggar, vinylgolv och brunt golv
Idéer för mellanstora lantliga huvudsovrum, med vita väggar, vinylgolv och brunt golv
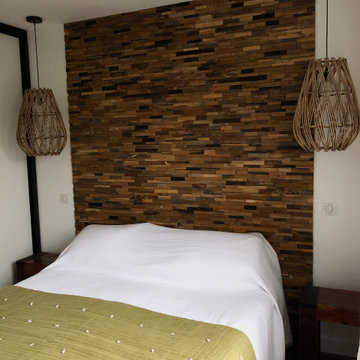
Peu de luminosité de cette chambre, alors on a favorisé le blanc, je jeu de miroir pour refléter l'entrée de lumière. La tête de lit en parement de bois pour apporter du relief à la pièce, les deux suspensions pour marquer les chevets.
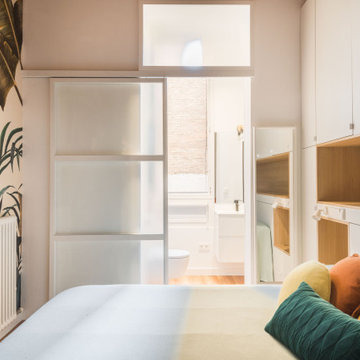
Creamos una amplia zona de almacenaje en la habitación integrando las mesitas de noche y la iluminación del espacio.
Damos caràcter al espacio con el papel pintado que nos transmite la selva y la naturaleza, y rompe con el minimalismo del resto de la estancia.
Diseñamos una puerta corredera de acero y cristal que nos separa el baño suite y permite la entrada de luz en la habitación.
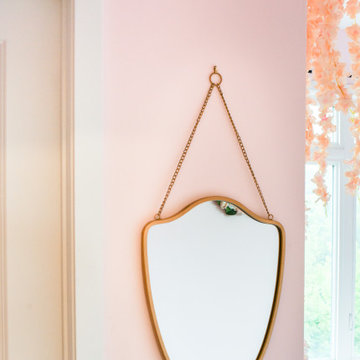
This room was created for two amazing girls age (6) and (4) who wanted a dreamy and playful room where they can sleep, play and get creative.
Inredning av ett modernt litet gästrum, med rosa väggar, vinylgolv och brunt golv
Inredning av ett modernt litet gästrum, med rosa väggar, vinylgolv och brunt golv
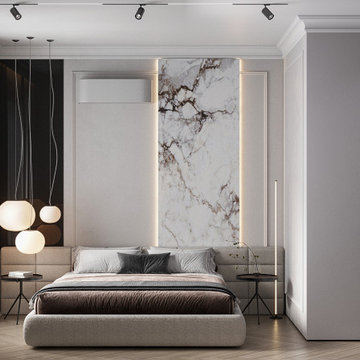
Idéer för mellanstora funkis huvudsovrum, med beige väggar, vinylgolv och beiget golv
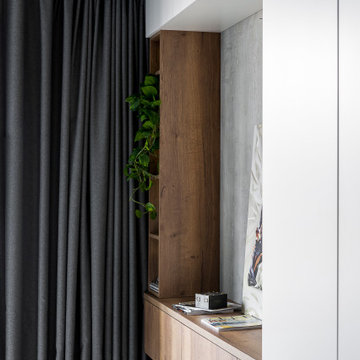
Просторная зона спальни с кроватью размера King-size и внушительной ТВ зоной.
Idéer för att renovera ett mellanstort funkis huvudsovrum, med gröna väggar, vinylgolv och brunt golv
Idéer för att renovera ett mellanstort funkis huvudsovrum, med gröna väggar, vinylgolv och brunt golv
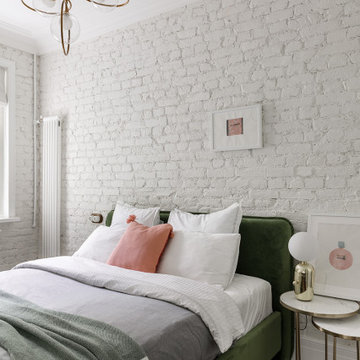
Exempel på ett mellanstort skandinaviskt huvudsovrum, med vita väggar, vinylgolv och brunt golv
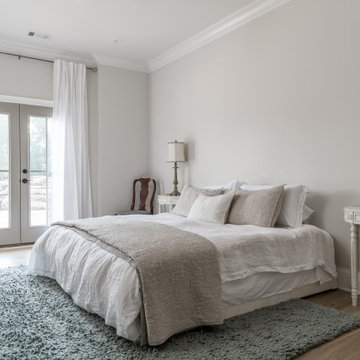
This full basement renovation included adding a mudroom area, media room, a bedroom, a full bathroom, a game room, a kitchen, a gym and a beautiful custom wine cellar. Our clients are a family that is growing, and with a new baby, they wanted a comfortable place for family to stay when they visited, as well as space to spend time themselves. They also wanted an area that was easy to access from the pool for entertaining, grabbing snacks and using a new full pool bath.We never treat a basement as a second-class area of the house. Wood beams, customized details, moldings, built-ins, beadboard and wainscoting give the lower level main-floor style. There’s just as much custom millwork as you’d see in the formal spaces upstairs. We’re especially proud of the wine cellar, the media built-ins, the customized details on the island, the custom cubbies in the mudroom and the relaxing flow throughout the entire space.
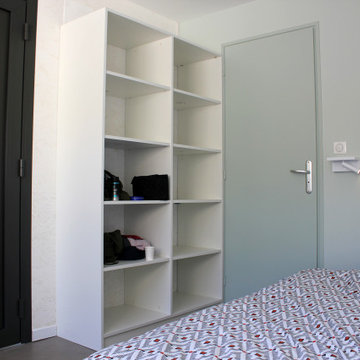
Chambre du rdc. Petit espace où chaque centimètre compte.
Liseuse de chez SLV.
Exempel på ett litet modernt gästrum, med blå väggar, vinylgolv och brunt golv
Exempel på ett litet modernt gästrum, med blå väggar, vinylgolv och brunt golv
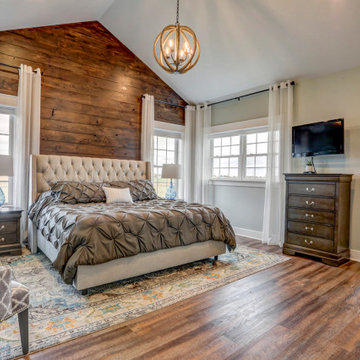
Photo Credits: Vivid Home Real Estate Photography
Foto på ett stort huvudsovrum, med grå väggar, vinylgolv och brunt golv
Foto på ett stort huvudsovrum, med grå väggar, vinylgolv och brunt golv
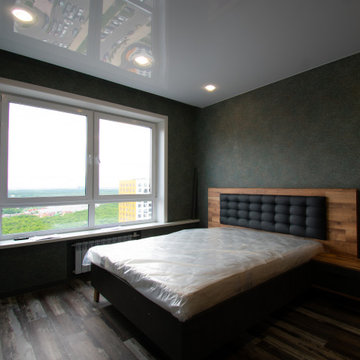
Спальня в жк Саларьево Парк
Idéer för ett stort sovrum, med svarta väggar, vinylgolv och brunt golv
Idéer för ett stort sovrum, med svarta väggar, vinylgolv och brunt golv
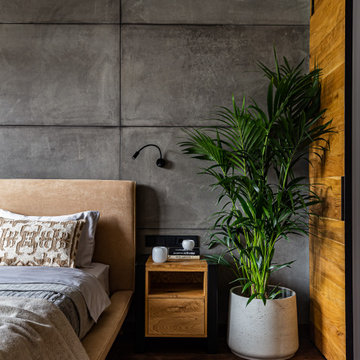
Спальня с гардеробной.
Дизайн проект: Семен Чечулин
Стиль: Наталья Орешкова
Industriell inredning av ett mellanstort huvudsovrum, med grå väggar, vinylgolv och brunt golv
Industriell inredning av ett mellanstort huvudsovrum, med grå väggar, vinylgolv och brunt golv
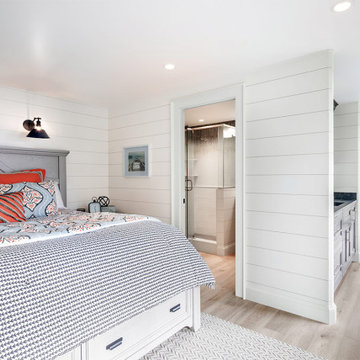
The finished space under the garage is an ocean lovers dream. The coastal design style is inspired by the client’s Nantucket vacations. The floor plan includes a living room, galley kitchen, guest bedroom and full guest bathroom.
Coastal decor elements include a color scheme of orangey red, grey and blue. The wall to wall shiplap, waterfall tiled shower, sand colored luxury plank flooring and natural light from the many windows complete this seaside themed guest space.
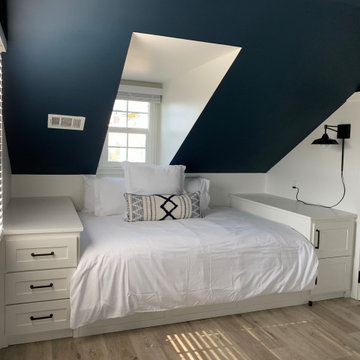
Coastal Bathroom
Maritim inredning av ett litet gästrum, med blå väggar, vinylgolv och beiget golv
Maritim inredning av ett litet gästrum, med blå väggar, vinylgolv och beiget golv
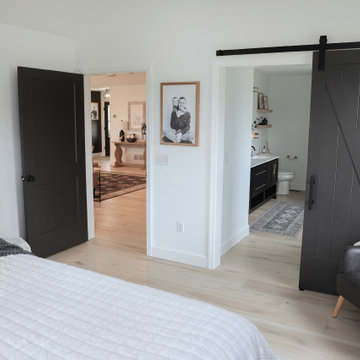
Clean and bright vinyl planks for a space where you can clear your mind and relax. Unique knots bring life and intrigue to this tranquil maple design. With the Modin Collection, we have raised the bar on luxury vinyl plank. The result is a new standard in resilient flooring. Modin offers true embossed in register texture, a low sheen level, a rigid SPC core, an industry-leading wear layer, and so much more.
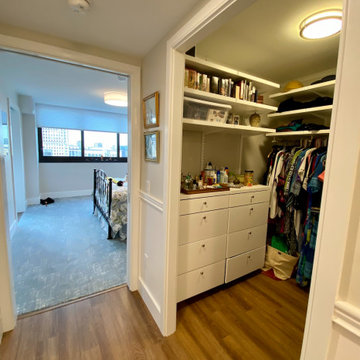
Access to the Master Bathroom is made easy from the kitchen/laundry area. Upon entering the bathroom, the roll up sink and medicine cabinet are easily accessible. There is wainscoting wall protection that is carried in from the adjacent hallway that easily blends with wainscoting height tile in the bathroom as well. The toilet is extra high comfort height and sits at 21" so that access from the wheelchair is easiest. There is a linen cabinet across from the toilet that provides for drawers for bathroom items and supplies and for linens and towels on top. The shower threshold could not be eliminated, so we extended the shower bench over 21" into the bathroom floor so that easy transfer could be made from the wheelchair onto the bench in the bathroom, and then just slide over on the bench into the shower. The handheld shower is located within easy reach of the bench with all bathing supplies conveniently located in an easily accessible niche. Although not all grab bars are shown here, there is one at the sink to help her stand up, a pull down bar near the toilet, a vertical bar to help standing up from the toilets, an angled bar from the bench to stand up and a horizontal and vertical grab bar in the shower itself. Note that we selected the basic grab bar to install over any designer grab bar for maximum safety and comfort. From the Master Bath, a hallway leads to the closet and the Master Bedroom. We widened the hallway to access the closet to 42" wide, and increased the size of the door to enter the closet from 24" to 36" and eliminated the door to improve overall access. The closet was built in and provides for all her items that were previously in a dresser in her bedroom. This way, she can go into the closet and get all items needed to dress without going back into the bedroom for undergarments.
717 foton på sovrum, med vinylgolv
4
