635 foton på sovrum, med vita väggar och en spiselkrans i trä
Sortera efter:
Budget
Sortera efter:Populärt i dag
101 - 120 av 635 foton
Artikel 1 av 3
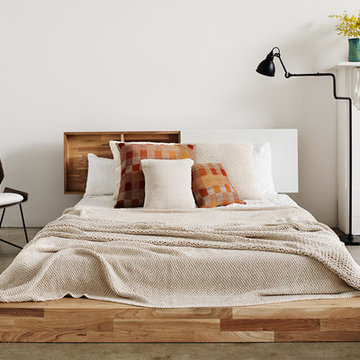
This understated platform bed is designed low to the ground with the bare minimum of components. Pair it with the Storage Headboard to get the complete LAXseries look.
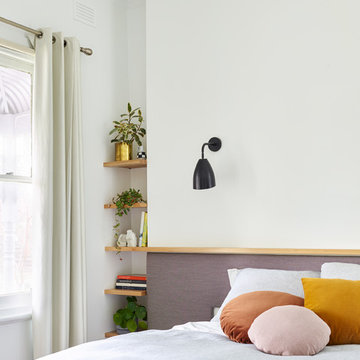
Photography by Dan Fuge
Inspiration för små moderna huvudsovrum, med vita väggar, ljust trägolv, en standard öppen spis, en spiselkrans i trä och brunt golv
Inspiration för små moderna huvudsovrum, med vita väggar, ljust trägolv, en standard öppen spis, en spiselkrans i trä och brunt golv
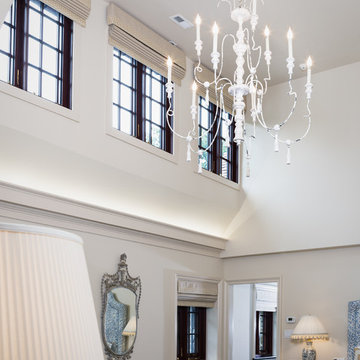
Inspiration för klassiska huvudsovrum, med vita väggar, heltäckningsmatta, en standard öppen spis och en spiselkrans i trä
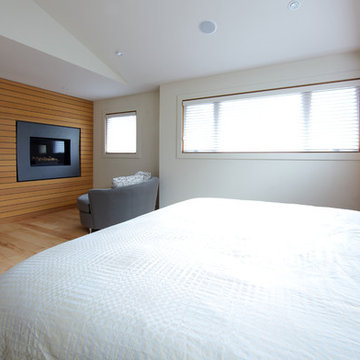
Contemporary master bedroom featuring angled ceilings, wood paneling, and a wall mounted gas fireplace.
Design: One SEED Architecture + Interiors Photo Credit: Brice Ferre
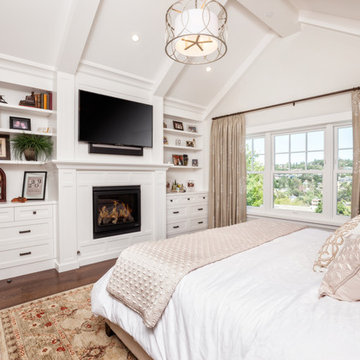
Cherie Cordellos Photography
Inspiration för ett stort amerikanskt huvudsovrum, med vita väggar, mörkt trägolv, en standard öppen spis och en spiselkrans i trä
Inspiration för ett stort amerikanskt huvudsovrum, med vita väggar, mörkt trägolv, en standard öppen spis och en spiselkrans i trä
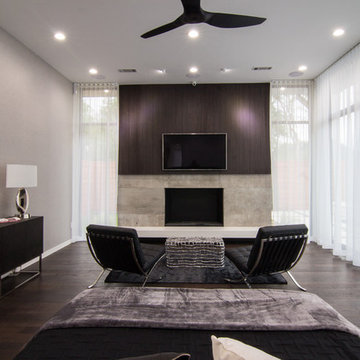
On a corner lot in the sought after Preston Hollow area of Dallas, this 4,500sf modern home was designed to connect the indoors to the outdoors while maintaining privacy. Stacked stone, stucco and shiplap mahogany siding adorn the exterior, while a cool neutral palette blends seamlessly to multiple outdoor gardens and patios.
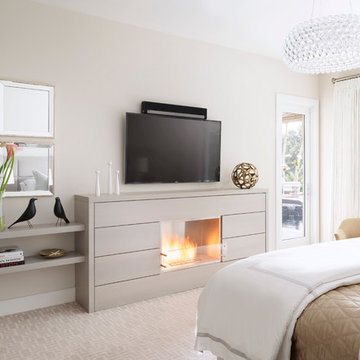
Inspiration för mellanstora moderna huvudsovrum, med vita väggar, heltäckningsmatta, en spiselkrans i trä och en standard öppen spis
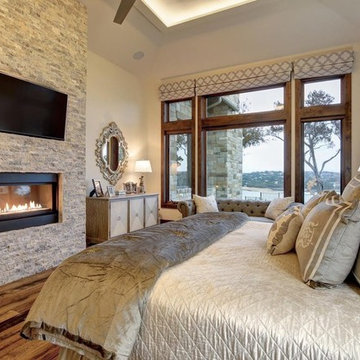
Legacy DCS designed this new build for their reclaimed-loving client. Reclaimed Weathered Boards spice up the fireplace façade and game room walls while Reclaimed Distressed Oak Flooring graces the entire home in a warm glow that perfectly complements the crisp, classic finishes and design.
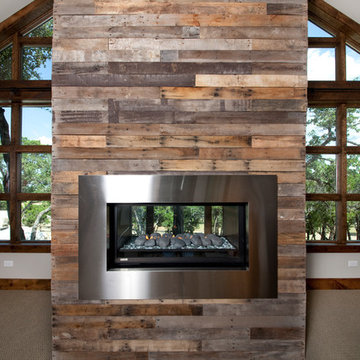
Maggie Messer
Exempel på ett mycket stort lantligt huvudsovrum, med vita väggar, heltäckningsmatta, en dubbelsidig öppen spis och en spiselkrans i trä
Exempel på ett mycket stort lantligt huvudsovrum, med vita väggar, heltäckningsmatta, en dubbelsidig öppen spis och en spiselkrans i trä
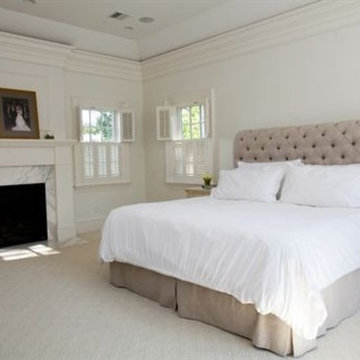
Master bedroom with fireplace insert, large crown moldings, and tray ceiling.
Foto på ett mellanstort vintage huvudsovrum, med vita väggar, heltäckningsmatta, en standard öppen spis och en spiselkrans i trä
Foto på ett mellanstort vintage huvudsovrum, med vita väggar, heltäckningsmatta, en standard öppen spis och en spiselkrans i trä
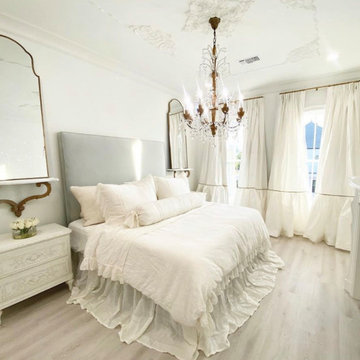
Inredning av ett huvudsovrum, med vita väggar, ljust trägolv, en spiselkrans i trä och beiget golv
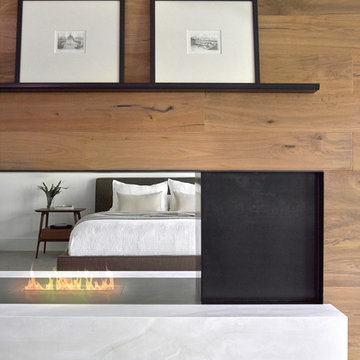
Tony Soluri
Modern inredning av ett stort huvudsovrum, med vita väggar, heltäckningsmatta, en dubbelsidig öppen spis, en spiselkrans i trä och grått golv
Modern inredning av ett stort huvudsovrum, med vita väggar, heltäckningsmatta, en dubbelsidig öppen spis, en spiselkrans i trä och grått golv

Home and Living Examiner said:
Modern renovation by J Design Group is stunning
J Design Group, an expert in luxury design, completed a new project in Tamarac, Florida, which involved the total interior remodeling of this home. We were so intrigued by the photos and design ideas, we decided to talk to J Design Group CEO, Jennifer Corredor. The concept behind the redesign was inspired by the client’s relocation.
Andrea Campbell: How did you get a feel for the client's aesthetic?
Jennifer Corredor: After a one-on-one with the Client, I could get a real sense of her aesthetics for this home and the type of furnishings she gravitated towards.
The redesign included a total interior remodeling of the client's home. All of this was done with the client's personal style in mind. Certain walls were removed to maximize the openness of the area and bathrooms were also demolished and reconstructed for a new layout. This included removing the old tiles and replacing with white 40” x 40” glass tiles for the main open living area which optimized the space immediately. Bedroom floors were dressed with exotic African Teak to introduce warmth to the space.
We also removed and replaced the outdated kitchen with a modern look and streamlined, state-of-the-art kitchen appliances. To introduce some color for the backsplash and match the client's taste, we introduced a splash of plum-colored glass behind the stove and kept the remaining backsplash with frosted glass. We then removed all the doors throughout the home and replaced with custom-made doors which were a combination of cherry with insert of frosted glass and stainless steel handles.
All interior lights were replaced with LED bulbs and stainless steel trims, including unique pendant and wall sconces that were also added. All bathrooms were totally gutted and remodeled with unique wall finishes, including an entire marble slab utilized in the master bath shower stall.
Once renovation of the home was completed, we proceeded to install beautiful high-end modern furniture for interior and exterior, from lines such as B&B Italia to complete a masterful design. One-of-a-kind and limited edition accessories and vases complimented the look with original art, most of which was custom-made for the home.
To complete the home, state of the art A/V system was introduced. The idea is always to enhance and amplify spaces in a way that is unique to the client and exceeds his/her expectations.
To see complete J Design Group featured article, go to: http://www.examiner.com/article/modern-renovation-by-j-design-group-is-stunning
Living Room,
Dining room,
Master Bedroom,
Master Bathroom,
Powder Bathroom,
Miami Interior Designers,
Miami Interior Designer,
Interior Designers Miami,
Interior Designer Miami,
Modern Interior Designers,
Modern Interior Designer,
Modern interior decorators,
Modern interior decorator,
Miami,
Contemporary Interior Designers,
Contemporary Interior Designer,
Interior design decorators,
Interior design decorator,
Interior Decoration and Design,
Black Interior Designers,
Black Interior Designer,
Interior designer,
Interior designers,
Home interior designers,
Home interior designer,
Daniel Newcomb
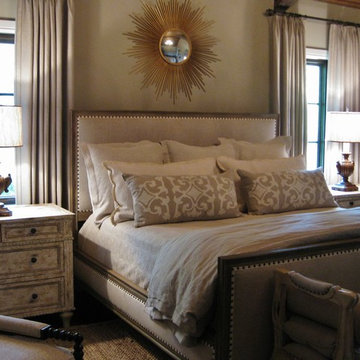
Authentic French Country Estate in one of Houston's most exclusive neighborhoods - Hunters Creek Village.
Exempel på ett stort klassiskt huvudsovrum, med vita väggar, mörkt trägolv, en dubbelsidig öppen spis, en spiselkrans i trä och brunt golv
Exempel på ett stort klassiskt huvudsovrum, med vita väggar, mörkt trägolv, en dubbelsidig öppen spis, en spiselkrans i trä och brunt golv
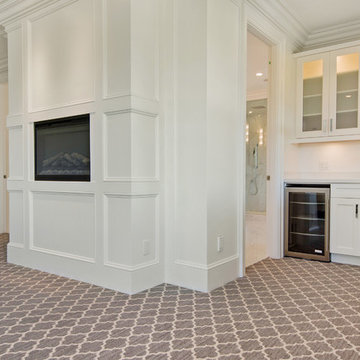
Klassisk inredning av ett stort huvudsovrum, med vita väggar, heltäckningsmatta, en standard öppen spis och en spiselkrans i trä
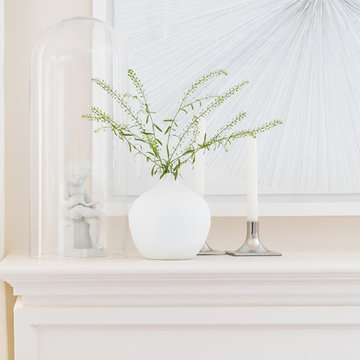
Foto på ett mellanstort vintage huvudsovrum, med vita väggar, ljust trägolv, en standard öppen spis, en spiselkrans i trä och brunt golv

Inspired by the iconic American farmhouse, this transitional home blends a modern sense of space and living with traditional form and materials. Details are streamlined and modernized, while the overall form echoes American nastolgia. Past the expansive and welcoming front patio, one enters through the element of glass tying together the two main brick masses.
The airiness of the entry glass wall is carried throughout the home with vaulted ceilings, generous views to the outside and an open tread stair with a metal rail system. The modern openness is balanced by the traditional warmth of interior details, including fireplaces, wood ceiling beams and transitional light fixtures, and the restrained proportion of windows.
The home takes advantage of the Colorado sun by maximizing the southern light into the family spaces and Master Bedroom, orienting the Kitchen, Great Room and informal dining around the outdoor living space through views and multi-slide doors, the formal Dining Room spills out to the front patio through a wall of French doors, and the 2nd floor is dominated by a glass wall to the front and a balcony to the rear.
As a home for the modern family, it seeks to balance expansive gathering spaces throughout all three levels, both indoors and out, while also providing quiet respites such as the 5-piece Master Suite flooded with southern light, the 2nd floor Reading Nook overlooking the street, nestled between the Master and secondary bedrooms, and the Home Office projecting out into the private rear yard. This home promises to flex with the family looking to entertain or stay in for a quiet evening.
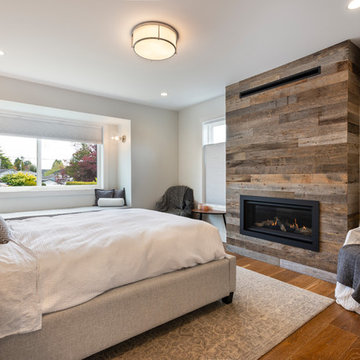
Photography: Paul Grdina
Inredning av ett klassiskt mellanstort huvudsovrum, med vita väggar, mellanmörkt trägolv, en bred öppen spis, en spiselkrans i trä och brunt golv
Inredning av ett klassiskt mellanstort huvudsovrum, med vita väggar, mellanmörkt trägolv, en bred öppen spis, en spiselkrans i trä och brunt golv
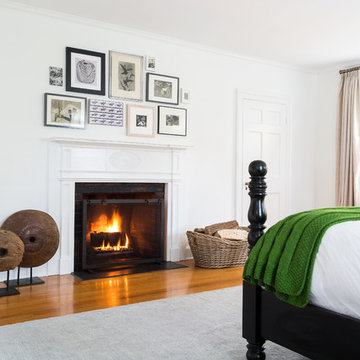
Interior Design, Interior Architecture, Custom Furniture Design, AV Design, Landscape Architecture, & Art Curation by Chango & Co.
Photography by Ball & Albanese
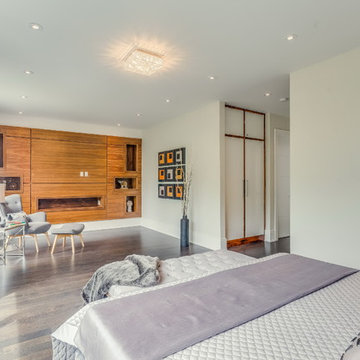
Bild på ett mellanstort funkis huvudsovrum, med vita väggar, en bred öppen spis och en spiselkrans i trä
635 foton på sovrum, med vita väggar och en spiselkrans i trä
6