7 765 foton på sovrum, med vita väggar
Sortera efter:
Budget
Sortera efter:Populärt i dag
61 - 80 av 7 765 foton
Artikel 1 av 3

Inspiration för mycket stora klassiska huvudsovrum, med vita väggar, mörkt trägolv, en standard öppen spis, en spiselkrans i sten och brunt golv
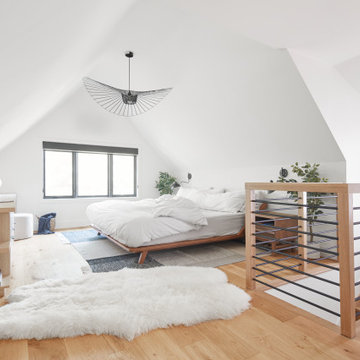
Exempel på ett mellanstort modernt sovloft, med vita väggar, ljust trägolv och beiget golv
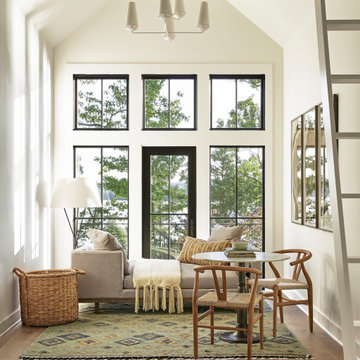
This design involved a renovation and expansion of the existing home. The result is to provide for a multi-generational legacy home. It is used as a communal spot for gathering both family and work associates for retreats. ADA compliant.
Photographer: Zeke Ruelas
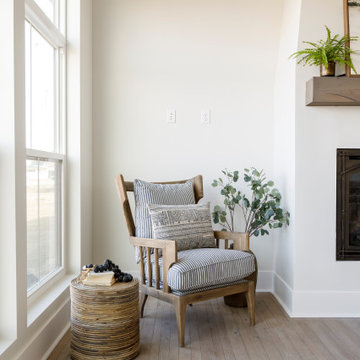
Warm earthy textures, a pitched ceiling, and a beautifully sloped fireplace make this lovely bedroom so cozy.
Lantlig inredning av ett mellanstort huvudsovrum, med vita väggar, mellanmörkt trägolv, en standard öppen spis och en spiselkrans i gips
Lantlig inredning av ett mellanstort huvudsovrum, med vita väggar, mellanmörkt trägolv, en standard öppen spis och en spiselkrans i gips
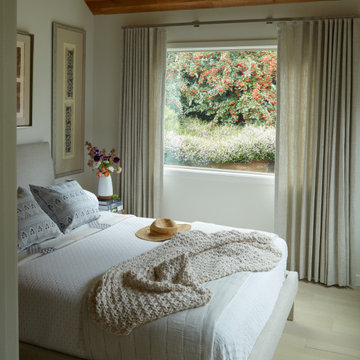
Thoughtful details invite guests to escape daily living and sink into luxury and comfort. Nineteenth century Chinese textiles adorn the walls with intricate embroidery and patterns that portray hidden stories of life long ago. The large picture window was added to flood light into the space. It becomes an art piece of its own by framing out native flora, capturing and celebrating each season of the year.
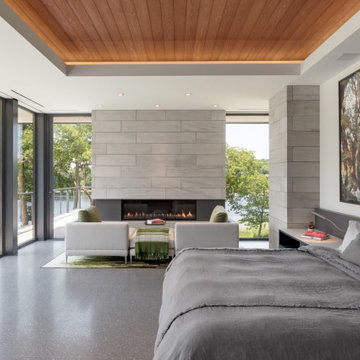
A modern gas fireplace in the bedroom and views of the lake through walls of glass and steel opening to catwalk.
Foto på ett funkis huvudsovrum, med vita väggar, en bred öppen spis och grått golv
Foto på ett funkis huvudsovrum, med vita väggar, en bred öppen spis och grått golv
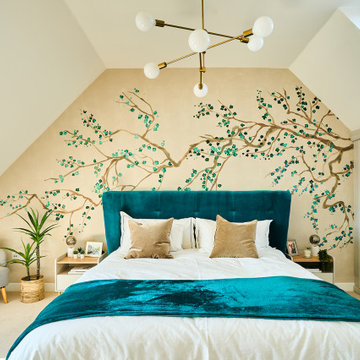
This loft bedroom was the big seeling point for the owners of this new build home. The vast space has such a perfect opportunity for storage space and has been utilised with these gorgeous traditional shaker-style wardrobes. The super king-sized bed is in a striking teal shade taking from the impressive wall mural that gives the space a bit of personal flair and warmth.
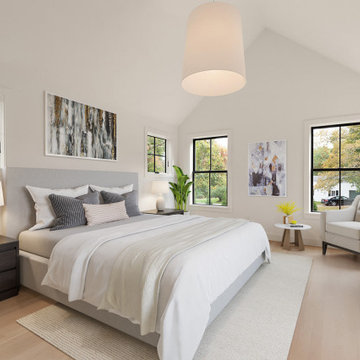
Bild på ett funkis huvudsovrum, med vita väggar och ljust trägolv
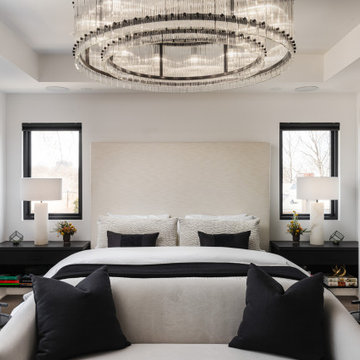
Luxe modern interior design in Westwood, Kansas by ULAH Interiors + Design, Kansas City. This primary bedroom features custom floating nightstands with LED lighting, and furnishings by Restoration Hardware.
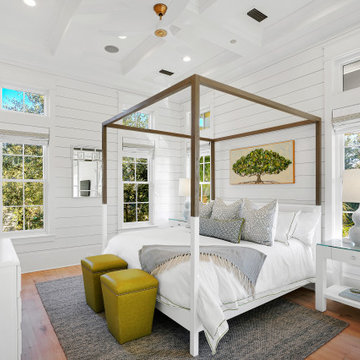
Idéer för ett mycket stort maritimt gästrum, med vita väggar, ljust trägolv och beiget golv
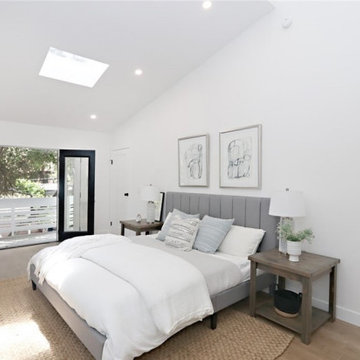
This absolutely unique and stunning 4 bedroom/3 bathroom dream home exudes light openness and serenity. With a private with a lushly landscaped front and backyard; it offers tons of room for lounge areas, family gatherings, gardening and more! Inside you’re greeted by two spacious bedrooms flanking a grand staircase up to the main level, which features a bright, open, and airy great room with dramatic vaulted ceilings and sprawling front and backyard views. This space has been completely remodeled with thoughtful design elements, beautiful wood floors, and a custom kitchen, complete with brand new stainless steel appliances and an oversized island. The living space opens directly into the terraced backyard, making this a perfect home for entertaining and indoor/outdoor living.
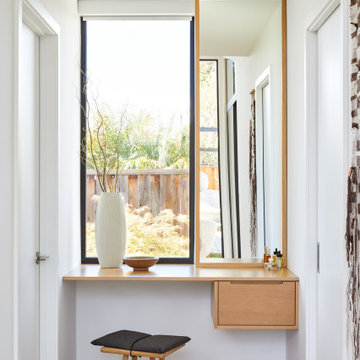
This Australian-inspired new construction was a successful collaboration between homeowner, architect, designer and builder. The home features a Henrybuilt kitchen, butler's pantry, private home office, guest suite, master suite, entry foyer with concealed entrances to the powder bathroom and coat closet, hidden play loft, and full front and back landscaping with swimming pool and pool house/ADU.
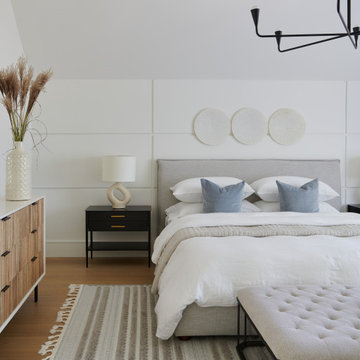
Idéer för att renovera ett mellanstort funkis sovrum, med vita väggar, mellanmörkt trägolv och brunt golv

Modern comfort and cozy primary bedroom with four poster bed. Custom built-ins. Custom millwork,
Large cottage master light wood floor, brown floor, exposed beam and wall paneling bedroom photo in New York with red walls
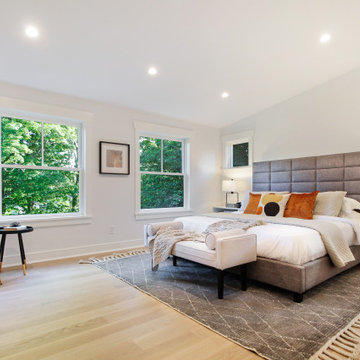
This beautiful and charming home in Greenwich, CT was completely transformed and renovated to target today's young buyers. We worked closely with the renovation and Realtor team to design architectural features and the staging to match the young, vibrant energy of the target buyer.

Inredning av ett modernt gästrum, med vita väggar, mellanmörkt trägolv och brunt golv
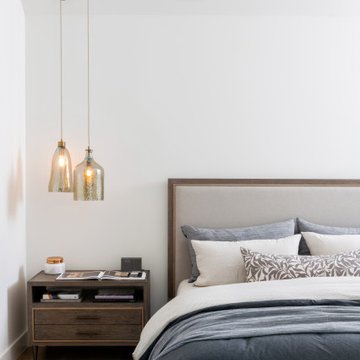
This new home was built on an old lot in Dallas, TX in the Preston Hollow neighborhood. The new home is a little over 5,600 sq.ft. and features an expansive great room and a professional chef’s kitchen. This 100% brick exterior home was built with full-foam encapsulation for maximum energy performance. There is an immaculate courtyard enclosed by a 9' brick wall keeping their spool (spa/pool) private. Electric infrared radiant patio heaters and patio fans and of course a fireplace keep the courtyard comfortable no matter what time of year. A custom king and a half bed was built with steps at the end of the bed, making it easy for their dog Roxy, to get up on the bed. There are electrical outlets in the back of the bathroom drawers and a TV mounted on the wall behind the tub for convenience. The bathroom also has a steam shower with a digital thermostatic valve. The kitchen has two of everything, as it should, being a commercial chef's kitchen! The stainless vent hood, flanked by floating wooden shelves, draws your eyes to the center of this immaculate kitchen full of Bluestar Commercial appliances. There is also a wall oven with a warming drawer, a brick pizza oven, and an indoor churrasco grill. There are two refrigerators, one on either end of the expansive kitchen wall, making everything convenient. There are two islands; one with casual dining bar stools, as well as a built-in dining table and another for prepping food. At the top of the stairs is a good size landing for storage and family photos. There are two bedrooms, each with its own bathroom, as well as a movie room. What makes this home so special is the Casita! It has its own entrance off the common breezeway to the main house and courtyard. There is a full kitchen, a living area, an ADA compliant full bath, and a comfortable king bedroom. It’s perfect for friends staying the weekend or in-laws staying for a month.

Inredning av ett klassiskt sovrum, med vita väggar, mellanmörkt trägolv och brunt golv
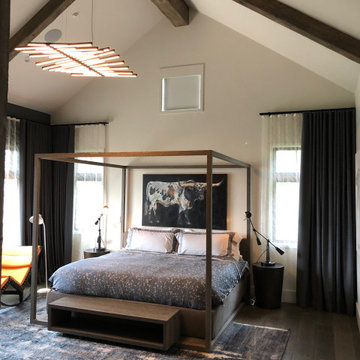
The master bedroom features a 4-poster metal bed frame and cool blue tones.
Bild på ett mycket stort funkis huvudsovrum, med vita väggar, mellanmörkt trägolv och brunt golv
Bild på ett mycket stort funkis huvudsovrum, med vita väggar, mellanmörkt trägolv och brunt golv
7 765 foton på sovrum, med vita väggar
4
