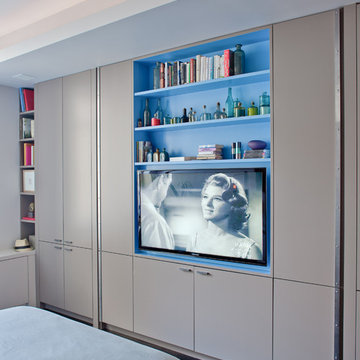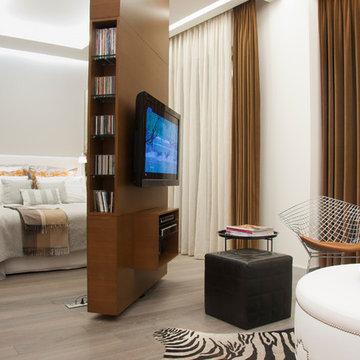101 foton på sovrum, med vita väggar
Sortera efter:
Budget
Sortera efter:Populärt i dag
1 - 20 av 101 foton
Artikel 1 av 3
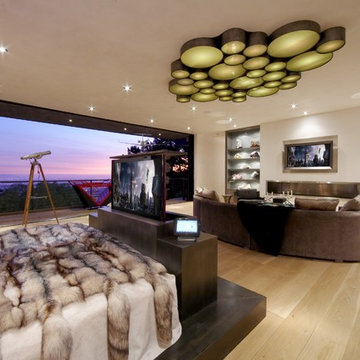
This Master Bedroom media room features a motorized pop-up TV at the foot of the bed and another video display at the far end of the bedroom by the fireplace. Seamless control of the audio, video, lighting, climate, and security is by a Crestron control system. Speakers are located in the ceiling, the subwoofer in hidden in the wall. This home was featured as the Esquire Design House for 2008 and was designed and built by Xorin Bables of TempleHome. Any questions as to interior design details of this room may be directed to TempleHome, they may be reached at (323) 662-2220
The home is located in Beverly Hills, CA.
photo by Glenn Campbell Photography
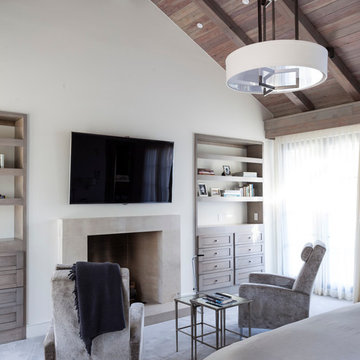
Photography: Nathan Schroder
Idéer för att renovera ett medelhavsstil sovrum, med vita väggar och heltäckningsmatta
Idéer för att renovera ett medelhavsstil sovrum, med vita väggar och heltäckningsmatta
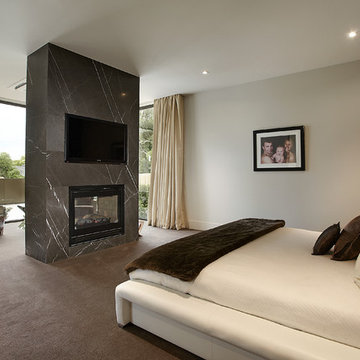
The master bedroom is large enough to accomodate a free standing fireplace & TV that wraps around to a sitting area overlooking the front garden
Exempel på ett stort modernt sovrum, med vita väggar, heltäckningsmatta, en spiselkrans i sten och en dubbelsidig öppen spis
Exempel på ett stort modernt sovrum, med vita väggar, heltäckningsmatta, en spiselkrans i sten och en dubbelsidig öppen spis
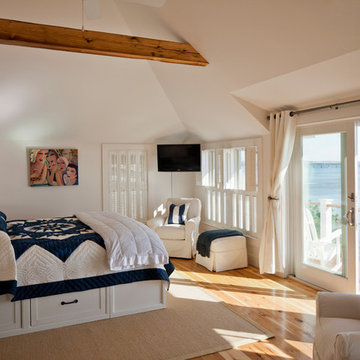
Photos by Brian VanderBrink
Inspiration för stora maritima huvudsovrum, med vita väggar, mellanmörkt trägolv och beiget golv
Inspiration för stora maritima huvudsovrum, med vita väggar, mellanmörkt trägolv och beiget golv
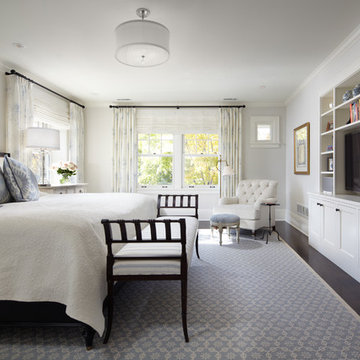
Architecture that is synonymous with the age of elegance, this welcoming Georgian style design reflects and emphasis for symmetry with the grand entry, stairway and front door focal point.
Near Lake Harriet in Minneapolis, this newly completed Georgian style home includes a renovation, new garage and rear addition that provided new and updated spacious rooms including an eat-in kitchen, mudroom, butler pantry, home office and family room that overlooks expansive patio and backyard spaces. The second floor showcases and elegant master suite. A collection of new and antique furnishings, modern art, and sunlit rooms, compliment the traditional architectural detailing, dark wood floors, and enameled woodwork. A true masterpiece. Call today for an informational meeting, tour or portfolio review.
BUILDER: Streeter & Associates, Renovation Division - Bob Near
ARCHITECT: Peterssen/Keller
INTERIOR: Engler Studio
PHOTOGRAPHY: Karen Melvin Photography
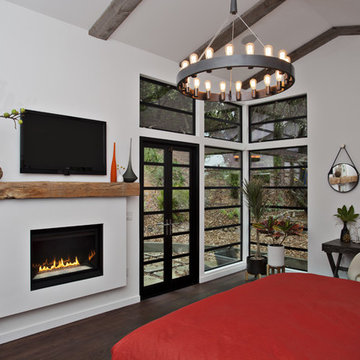
Master Bedroom with fireplace using reclaimed barn beam as mantel, hardwood floors with oil finish, no voc, custom bed and night stands by Fiorella Design, Custom bedding
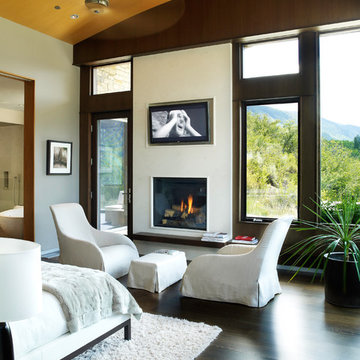
Jason Dewey
Inredning av ett modernt stort huvudsovrum, med vita väggar, mörkt trägolv, en standard öppen spis och grått golv
Inredning av ett modernt stort huvudsovrum, med vita väggar, mörkt trägolv, en standard öppen spis och grått golv
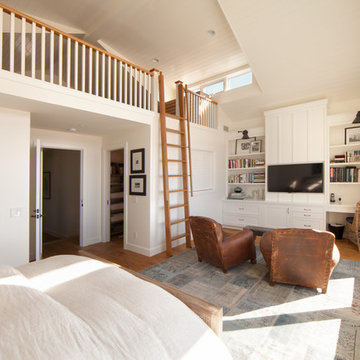
Master bedroom with loft
Casual beach style
Interior design Karen Farmer
Photo Chris Darnall
Inspiration för stora maritima sovrum, med vita väggar, ljust trägolv och beiget golv
Inspiration för stora maritima sovrum, med vita väggar, ljust trägolv och beiget golv
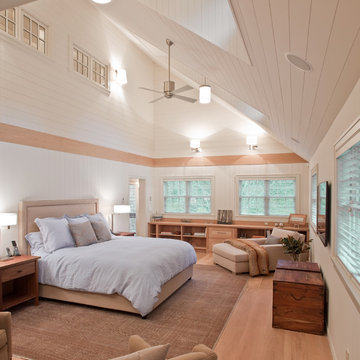
Master Bedroom
Bradley M Jones
Foto på ett funkis huvudsovrum, med vita väggar och ljust trägolv
Foto på ett funkis huvudsovrum, med vita väggar och ljust trägolv
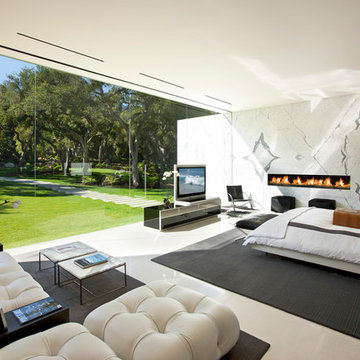
Modern inredning av ett huvudsovrum, med vita väggar, en bred öppen spis och en spiselkrans i sten
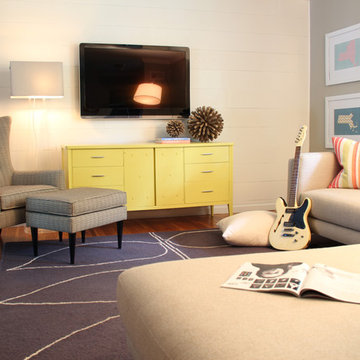
To give the family room warmth and add character to this otherwise boxy room, we chose horizontal wood paneling painted in a brilliant white. The room went from blah to clean, warm, rustic and fresh!
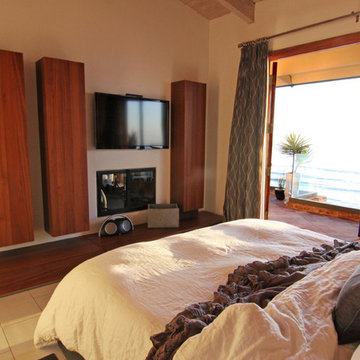
Shelley Gardea Photography © 2012 Houzz
Exempel på ett modernt sovrum, med vita väggar
Exempel på ett modernt sovrum, med vita väggar
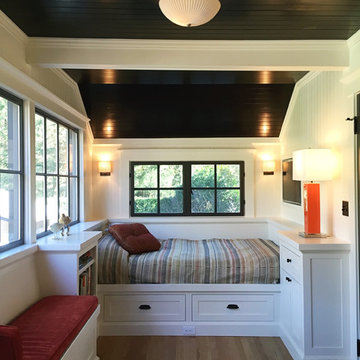
Remodeled sleeping porch with built in beds and storage
Idéer för ett litet klassiskt gästrum, med vita väggar
Idéer för ett litet klassiskt gästrum, med vita väggar
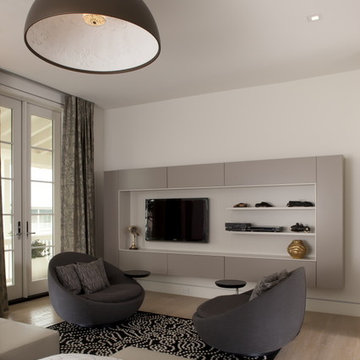
Jesse TV Unit, Lacoon Swivelling chairs by Desiree.
Photo by Jorge Taboada
Inspiration för ett nordiskt sovrum, med vita väggar och ljust trägolv
Inspiration för ett nordiskt sovrum, med vita väggar och ljust trägolv
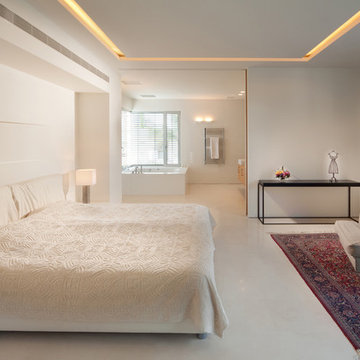
villa. architect : dror barda (drorbarda.com)
Idéer för eklektiska huvudsovrum, med vita väggar
Idéer för eklektiska huvudsovrum, med vita väggar
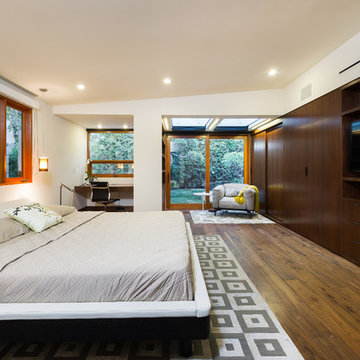
Ulimited Style Photography
http://www.houzz.com/photos/11087781/Master-Bedroom-West-View-contemporary-bedroom-los-angeles#lb-edit
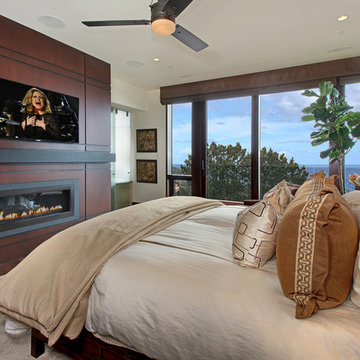
Foto på ett mellanstort funkis huvudsovrum, med en bred öppen spis, vita väggar, mörkt trägolv, en spiselkrans i trä och brunt golv
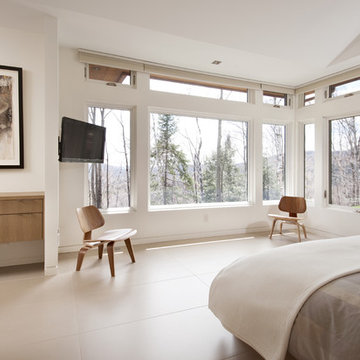
The key living spaces of this mountainside house are nestled in an intimate proximity to a granite outcrop on one side while opening to expansive distant views on the other.
Situated at the top of a mountain in the Laurentians with a commanding view of the valley below; the architecture of this house was well situated to take advantage of the site. This discrete siting within the terrain ensures both privacy from a nearby road and a powerful connection to the rugged terrain and distant mountainscapes. The client especially likes to watch the changing weather moving through the valley from the long expanse of the windows. Exterior materials were selected for their tactile earthy quality which blends with the natural context. In contrast, the interior has been rendered in subtle simplicity to bring a sense of calm and serenity as a respite from busy urban life and to enjoy the inside as a non-competing continuation of nature’s drama outside. An open plan with prismatic spaces heightens the sense of order and lightness.
The interior was finished with a minimalist theme and all extraneous details that did not contribute to function were eliminated. The first principal room accommodates the entry, living and dining rooms, and the kitchen. The kitchen is very elegant because the main working components are in the pantry. The client, who loves to entertain, likes to do all of the prep and plating out of view of the guests. The master bedroom with the ensuite bath, wardrobe, and dressing room also has a stunning view of the valley. It features a his and her vanity with a generous curb-less shower stall and a soaker tub in the bay window. Through the house, the built-in cabinets, custom designed the bedroom furniture, minimalist trim detail, and carefully selected lighting; harmonize with the neutral palette chosen for all finishes. This ensures that the beauty of the surrounding nature remains the star performer.
101 foton på sovrum, med vita väggar
1
