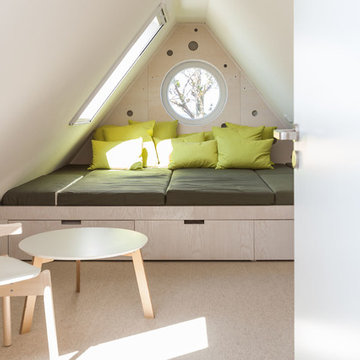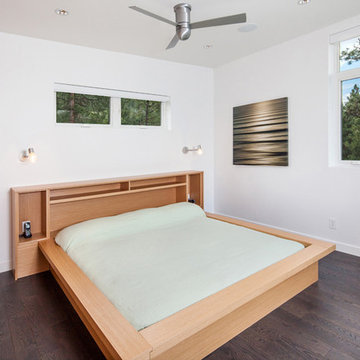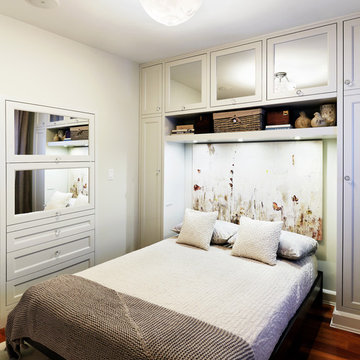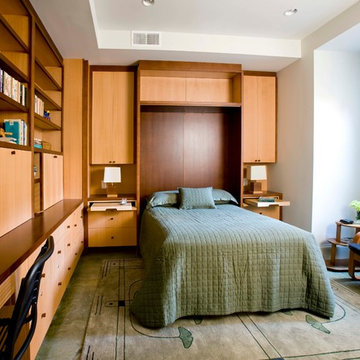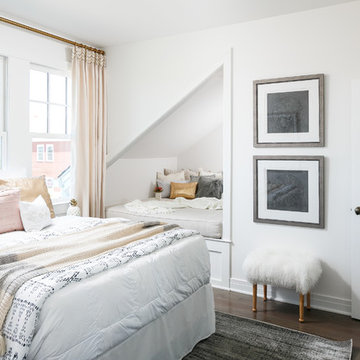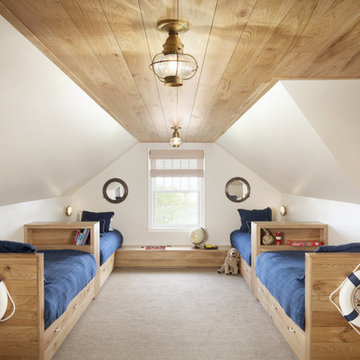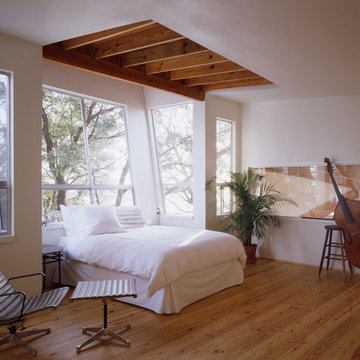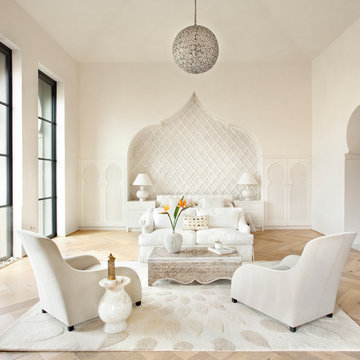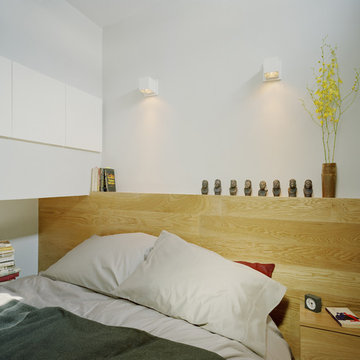82 foton på sovrum, med vita väggar
Sortera efter:
Budget
Sortera efter:Populärt i dag
21 - 40 av 82 foton
Artikel 1 av 3
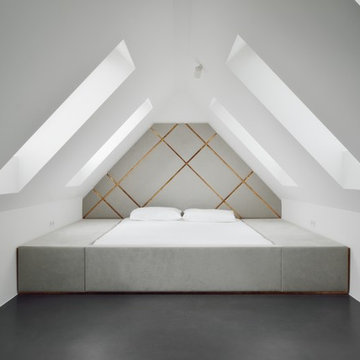
Entwurf: ARNOLD/WERNER mit Wiedemann Werkstätten.
Fotos: Simon Burko Fotografie
Idéer för att renovera ett litet funkis sovrum, med vita väggar och betonggolv
Idéer för att renovera ett litet funkis sovrum, med vita väggar och betonggolv
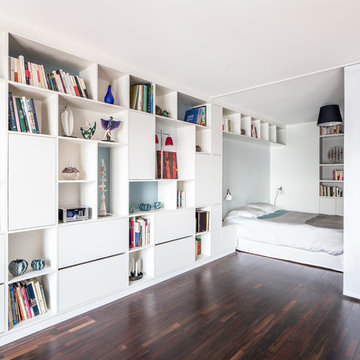
Marcin Andrzej Pawlowski
Idéer för att renovera ett litet funkis huvudsovrum, med vita väggar och mörkt trägolv
Idéer för att renovera ett litet funkis huvudsovrum, med vita väggar och mörkt trägolv
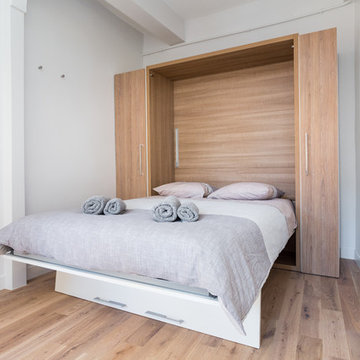
Merci de me contacter pour toute publication et utilisation des photos. Franck Minieri | Photographe www.franckminieri.com
Idéer för små nordiska gästrum, med vita väggar och ljust trägolv
Idéer för små nordiska gästrum, med vita väggar och ljust trägolv
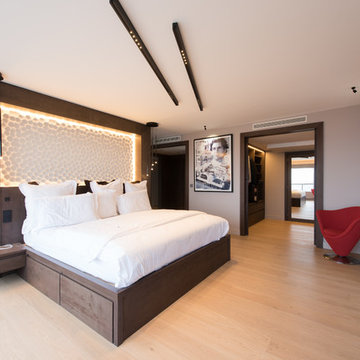
STEPHANE LARIVEN
Idéer för ett mellanstort modernt huvudsovrum, med vita väggar, ljust trägolv och brunt golv
Idéer för ett mellanstort modernt huvudsovrum, med vita väggar, ljust trägolv och brunt golv
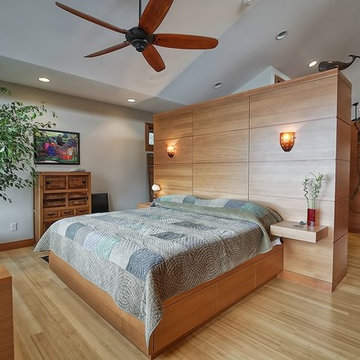
Builder: M & M Quality Construction
Inspiration för ett funkis sovrum, med vita väggar och ljust trägolv
Inspiration för ett funkis sovrum, med vita väggar och ljust trägolv
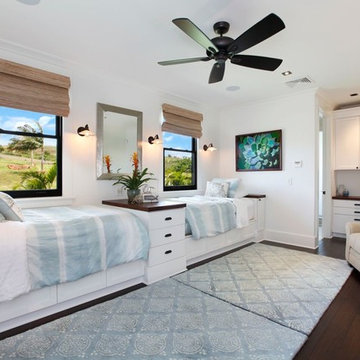
This charming white and blue bunk room was built with lots of storage to keep the playful space clean and organized. The blue and white built-in twin beds with built-in dresser storage and built-in cabinets on both ends for storing books etc. The wall sconces are oil rubbed bronze to compliment the oil rubbed bronze cabinet hardware, black windows and black ceiling fan. The hall cabinet has a wood counter and white shaker cabinets. The succulent art is local artist Robin McCoy.
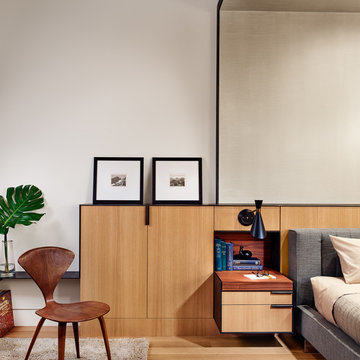
Casey Dunn
Inredning av ett modernt stort huvudsovrum, med vita väggar, ljust trägolv och beiget golv
Inredning av ett modernt stort huvudsovrum, med vita väggar, ljust trägolv och beiget golv
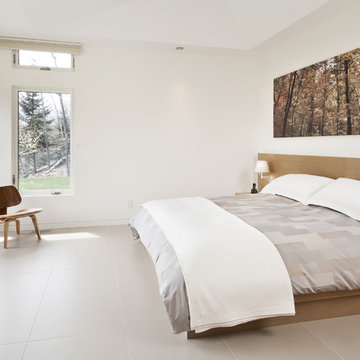
The key living spaces of this mountainside house are nestled in an intimate proximity to a granite outcrop on one side while opening to expansive distant views on the other.
Situated at the top of a mountain in the Laurentians with a commanding view of the valley below; the architecture of this house was well situated to take advantage of the site. This discrete siting within the terrain ensures both privacy from a nearby road and a powerful connection to the rugged terrain and distant mountainscapes. The client especially likes to watch the changing weather moving through the valley from the long expanse of the windows. Exterior materials were selected for their tactile earthy quality which blends with the natural context. In contrast, the interior has been rendered in subtle simplicity to bring a sense of calm and serenity as a respite from busy urban life and to enjoy the inside as a non-competing continuation of nature’s drama outside. An open plan with prismatic spaces heightens the sense of order and lightness.
The interior was finished with a minimalist theme and all extraneous details that did not contribute to function were eliminated. The first principal room accommodates the entry, living and dining rooms, and the kitchen. The kitchen is very elegant because the main working components are in the pantry. The client, who loves to entertain, likes to do all of the prep and plating out of view of the guests. The master bedroom with the ensuite bath, wardrobe, and dressing room also has a stunning view of the valley. It features a his and her vanity with a generous curb-less shower stall and a soaker tub in the bay window. Through the house, the built-in cabinets, custom designed the bedroom furniture, minimalist trim detail, and carefully selected lighting; harmonize with the neutral palette chosen for all finishes. This ensures that the beauty of the surrounding nature remains the star performer.
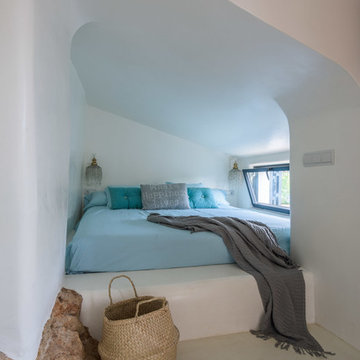
Proyecto del Estudio Mireia Pla
Idéer för ett litet medelhavsstil huvudsovrum, med vita väggar och betonggolv
Idéer för ett litet medelhavsstil huvudsovrum, med vita väggar och betonggolv
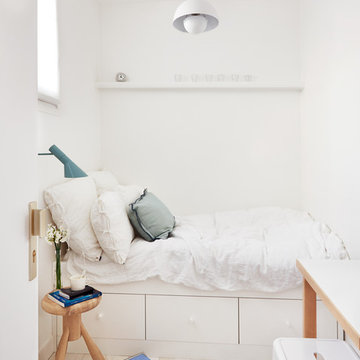
photographer : Idha Lindhag
Inspiration för ett litet nordiskt huvudsovrum, med vita väggar och ljust trägolv
Inspiration för ett litet nordiskt huvudsovrum, med vita väggar och ljust trägolv
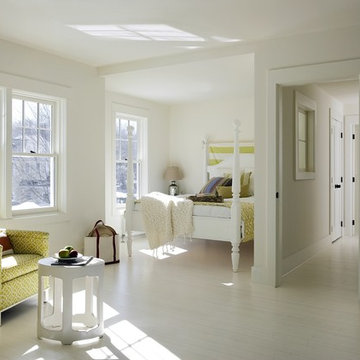
2011 EcoHome Design Award Winner
Key to the successful design were the homeowner priorities of family health, energy performance, and optimizing the walk-to-town construction site. To maintain health and air quality, the home features a fresh air ventilation system with energy recovery, a whole house HEPA filtration system, radiant & radiator heating distribution, and low/no VOC materials. The home’s energy performance focuses on passive heating/cooling techniques, natural daylighting, an improved building envelope, and efficient mechanical systems, collectively achieving overall energy performance of 50% better than code. To address the site opportunities, the home utilizes a footprint that maximizes southern exposure in the rear while still capturing the park view in the front.
ZeroEnergy Design | Green Architecture & Mechanical Design
www.ZeroEnergy.com
Kauffman Tharp Design
Interior Design
www.ktharpdesign.com
Photos by Eric Roth
82 foton på sovrum, med vita väggar
2
