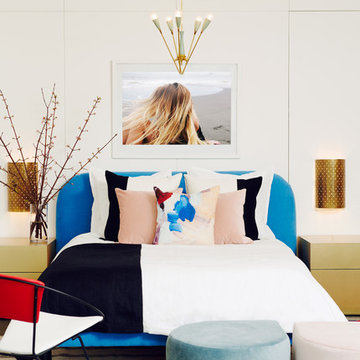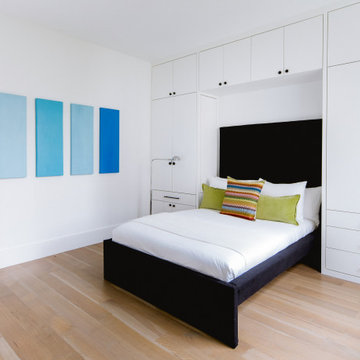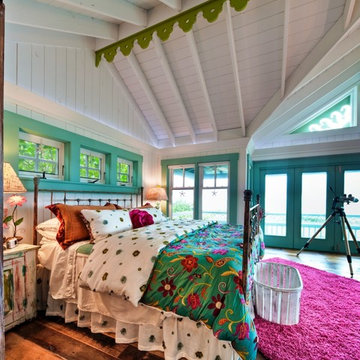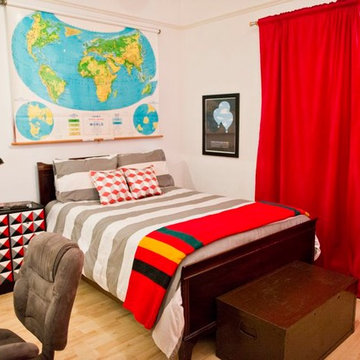41 foton på sovrum, med vita väggar
Sortera efter:
Budget
Sortera efter:Populärt i dag
1 - 20 av 41 foton
Artikel 1 av 3
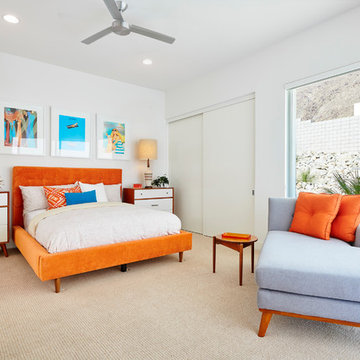
Residence 1 at Skye Palm Springs
Inspiration för 60 tals sovrum, med vita väggar, heltäckningsmatta och beiget golv
Inspiration för 60 tals sovrum, med vita väggar, heltäckningsmatta och beiget golv
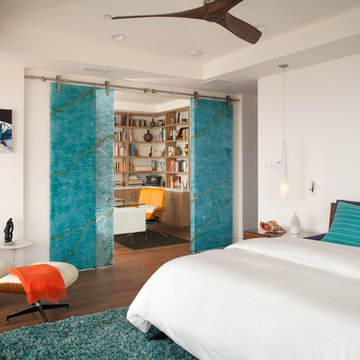
Brady Architectural Photography
Inspiration för ett funkis huvudsovrum, med vita väggar, mörkt trägolv och brunt golv
Inspiration för ett funkis huvudsovrum, med vita väggar, mörkt trägolv och brunt golv
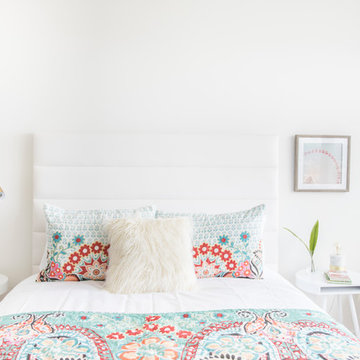
Inspiration för mellanstora nordiska gästrum, med vita väggar, ljust trägolv och beiget golv
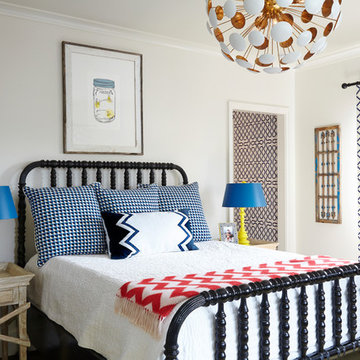
Photo Credit: Jean Allsop
Foto på ett eklektiskt sovrum, med vita väggar och mörkt trägolv
Foto på ett eklektiskt sovrum, med vita väggar och mörkt trägolv
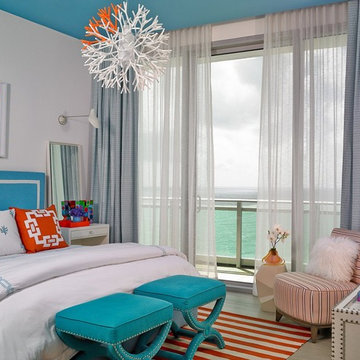
Deborah Wecselman Design, Inc
Idéer för att renovera ett mellanstort maritimt huvudsovrum, med vita väggar, ljust trägolv och grått golv
Idéer för att renovera ett mellanstort maritimt huvudsovrum, med vita väggar, ljust trägolv och grått golv
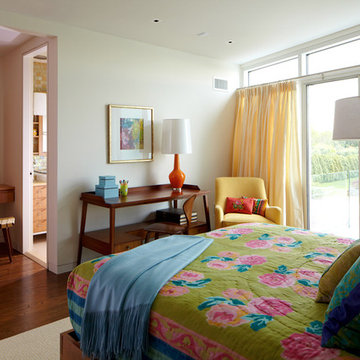
Interior photos by Phillip Ennis Photography.
Inredning av ett modernt sovrum, med vita väggar och mellanmörkt trägolv
Inredning av ett modernt sovrum, med vita väggar och mellanmörkt trägolv
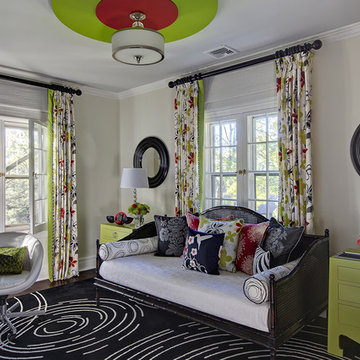
Cool, contemporary teen bedroom. Interior decoration by Barbara Feinstein, B Fein Interior Design. End tables from Bungalow 5. Custom drapery fabric from Duralee. This fun, vibrant room will inspire your child to dream - and maybe do a little homework! Repeated circle motifs marry Target mirrors to a ceiling fixture from Home Depot - customized by B Fein Interiors.
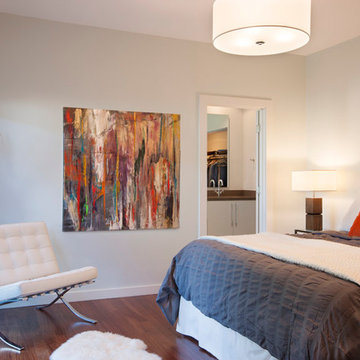
This simple master bedroom with a view onto a covered patio was the perfect "addition" for this homeowner and their growing family. Original art by Maria Martin.
Remodel by Paula Ables Interiors
Builder: Foursquare Builders
Photographer: Coles Hairston
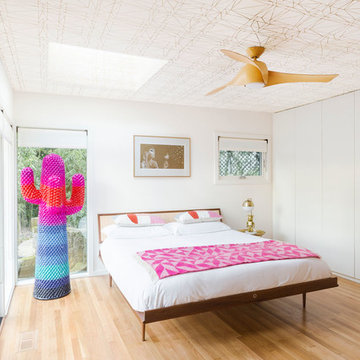
The architecture of this mid-century ranch in Portland’s West Hills oozes modernism’s core values. We wanted to focus on areas of the home that didn’t maximize the architectural beauty. The Client—a family of three, with Lucy the Great Dane, wanted to improve what was existing and update the kitchen and Jack and Jill Bathrooms, add some cool storage solutions and generally revamp the house.
We totally reimagined the entry to provide a “wow” moment for all to enjoy whilst entering the property. A giant pivot door was used to replace the dated solid wood door and side light.
We designed and built new open cabinetry in the kitchen allowing for more light in what was a dark spot. The kitchen got a makeover by reconfiguring the key elements and new concrete flooring, new stove, hood, bar, counter top, and a new lighting plan.
Our work on the Humphrey House was featured in Dwell Magazine.
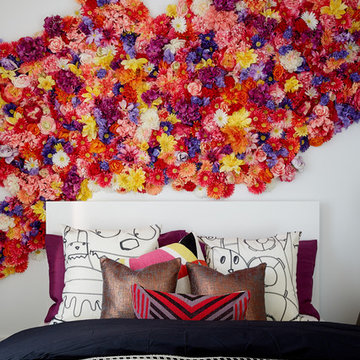
All photos by Aleks Eva. 3rd floor of a 3 storey walk up. Freshly remodeled and designed by Liz Klafeta of Bangtel for New Era Chicago.
Bild på ett litet eklektiskt gästrum, med vita väggar
Bild på ett litet eklektiskt gästrum, med vita väggar
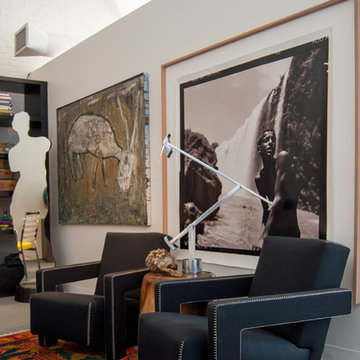
A great feature to the loft is the wall dividing the guest room from the main living space. Being open across the top means that natural light from the living area illuminates the otherwise window-less room.
Much of Weiss's art collection comes from artists that she knows or has worked with, and in many cases they are represented at Weisshouse. The large format photograph by Chris Karavaugh is a purchase from Mendelson Gallery, a local gallery nearby to her home. The scale of the piece stands up to the open volume above, whereas something smaller could get lost. Tailored black armchairs round out the area, while a vintage Karabagh rug adds a dose of color.
Armchairs: Riteveld Chairs, Cassina
Adrienne DeRosa Photography © 2013 Houzz
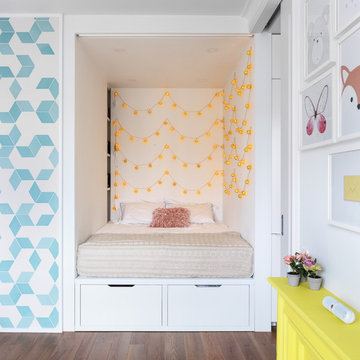
Bild på ett funkis huvudsovrum, med vita väggar, mellanmörkt trägolv och brunt golv
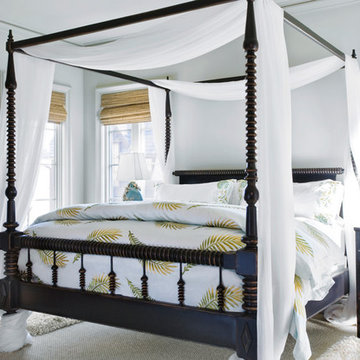
This master bedroom uses natural lighting to emphasize its bright, neutral feel. Woven wooden blinds and a sisal rug are paired with the dark walnut hardwoods, and a hand-carved poster bed is topped with light blue bedding featuring palm branches.
At the left is a landscape artwork featuring a turquoise hue carried over in the Asian ceramic lamps on each stained, black vintage night stand. Banana husk floor pillows over an ivory shag area rug, topped by white sheers over the canopy, complete the room.
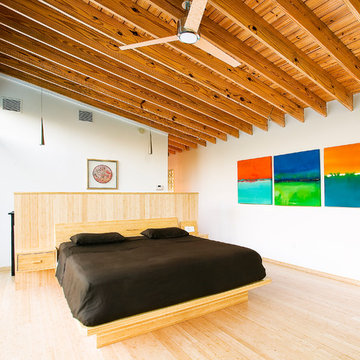
This project involved a major interior renovation and addition to a 1950’s Sarasota ranch house. The Owners, avid art collectors, requested a contemporary, 2nd story master suite addition that provided privacy from the street and views of Philippi Creek. The steel and concrete block structure was designed as a safe house during hurricanes with back up generator and impact glazing. An art studio and two car garage were added beneath the master suite, which tied into the existing house with a steel and bamboo staircase.
Photo: Sweet Sparkman Architecture
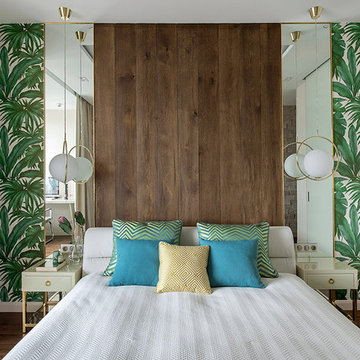
фото: Ольга Мелекесцева
Exempel på ett mellanstort modernt huvudsovrum, med brunt golv, vita väggar och mörkt trägolv
Exempel på ett mellanstort modernt huvudsovrum, med brunt golv, vita väggar och mörkt trägolv
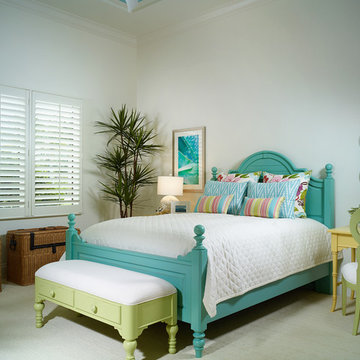
The Annalisa is a 4 bedroom, 4.5 bathroom maintenance-free Estate home in the neighborhood of Cortile. With its outdoor living areas and other spaces the Annalisa features more than 7,800 square feet of total living space, including a great room with a butler’s pantry, 2-car garage in addition to a detached 2-car garage. This is a fully furnished model home with pool, site premium, and many other upgrades. Interior design selections and decorating services are provided by Romanza Interior Design.
Image ©Advanced Photography Specialists
41 foton på sovrum, med vita väggar
1
