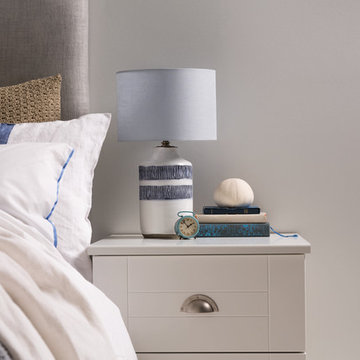743 foton på sovrum, med vitt golv
Sortera efter:
Budget
Sortera efter:Populärt i dag
101 - 120 av 743 foton
Artikel 1 av 3
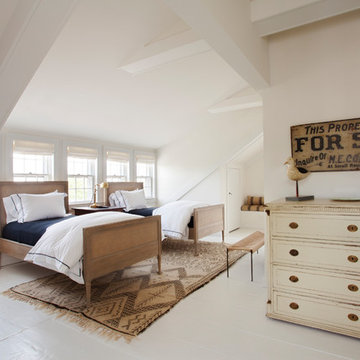
Jeff Allen Photography
Foto på ett maritimt gästrum, med vita väggar och vitt golv
Foto på ett maritimt gästrum, med vita väggar och vitt golv
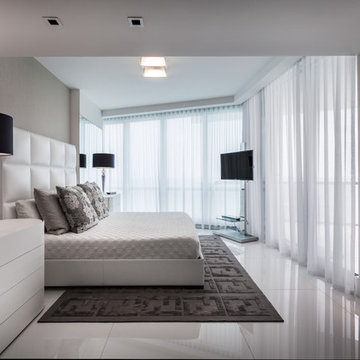
Idéer för att renovera ett stort funkis huvudsovrum, med vita väggar, marmorgolv och vitt golv
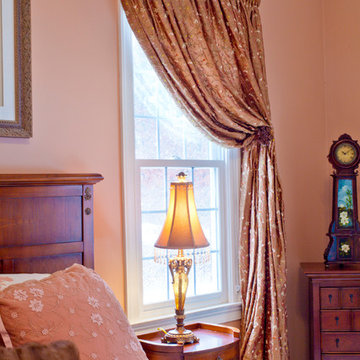
This floor to ceiling drapery pulled to one side coordinates with the main window treatment spanning a wide open window with an arch. The treatment is mounted above the molding and in a curved pattern so as to match the curves of the main window treatment. Embellishments include the custom hardware and drapery tie.
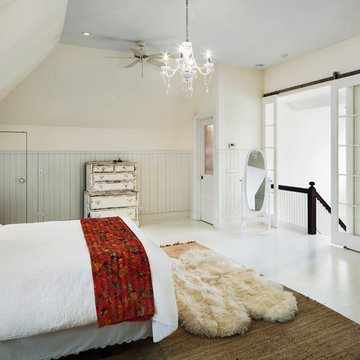
Amanda Kirkpatrick
Bild på ett lantligt sovrum, med beige väggar, målat trägolv och vitt golv
Bild på ett lantligt sovrum, med beige väggar, målat trägolv och vitt golv
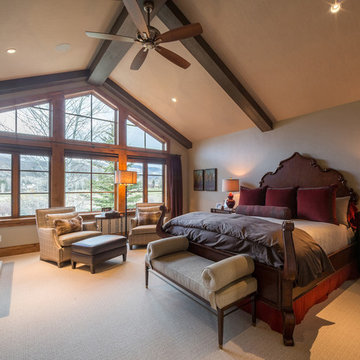
The combination of wood furnitures and white walls and ceiling brings harmony to the entire room. While the large windows allow natural light to enter in daytime and provides wonderful panoramic views. Sophisticated and serene, this bedroom style is a feat of workmanship and creativity!
Built by ULFBUILT. Contact us today to learn more.
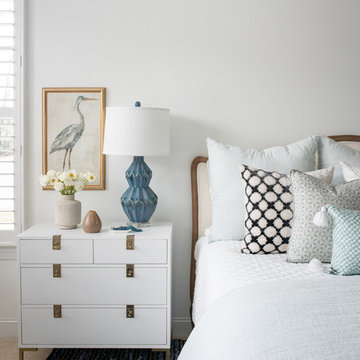
The details of this inviting master bedroom echo the soothing escape we intentionally created for our wonderful clients, by Mary Hannah Interiors.
Bild på ett stort maritimt huvudsovrum, med vita väggar, heltäckningsmatta och vitt golv
Bild på ett stort maritimt huvudsovrum, med vita väggar, heltäckningsmatta och vitt golv
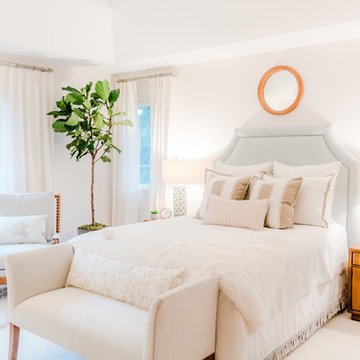
Andrea Pietrangeli
http://andrea.media/
Exempel på ett stort maritimt huvudsovrum, med vita väggar, heltäckningsmatta och vitt golv
Exempel på ett stort maritimt huvudsovrum, med vita väggar, heltäckningsmatta och vitt golv
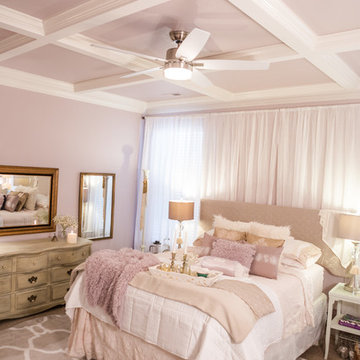
Dawn D Totty Designs Blushing Bedroom
What an honor, I am so grateful to be featured in City Scope Magazine !! This entire Master Suite was a complete and total "Mystery Makeover" the installation including a new wall mounted fireplace and mantle and wall of custom window treatments was completed in 7.5 hours. The walls and ceiling were painted a couple days prior to the installation. All bedding was created by Dawn D Totty Designs. Online, Onsite & Global Design Services Available at 615 339 9919
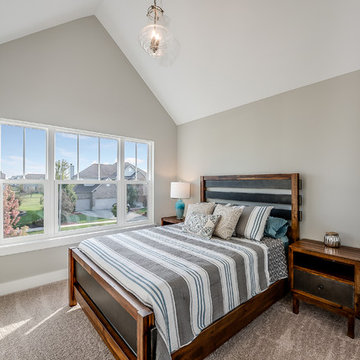
Inredning av ett lantligt mellanstort gästrum, med beige väggar, heltäckningsmatta och vitt golv
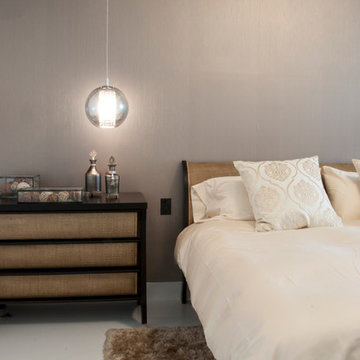
Bild på ett stort funkis huvudsovrum, med beige väggar, klinkergolv i porslin och vitt golv
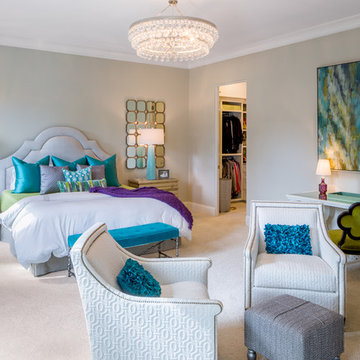
Chibi Moku
Bild på ett stort vintage huvudsovrum, med grå väggar, heltäckningsmatta och vitt golv
Bild på ett stort vintage huvudsovrum, med grå väggar, heltäckningsmatta och vitt golv
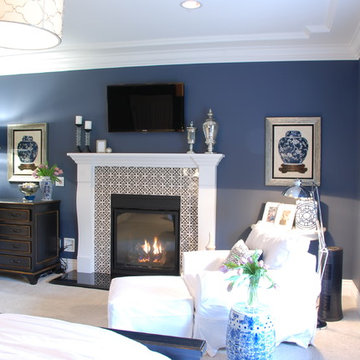
Caroline von Weyher, Interior Designer. All rights reserved
Bild på ett stort lantligt huvudsovrum, med blå väggar, heltäckningsmatta, en standard öppen spis, en spiselkrans i trä och vitt golv
Bild på ett stort lantligt huvudsovrum, med blå väggar, heltäckningsmatta, en standard öppen spis, en spiselkrans i trä och vitt golv
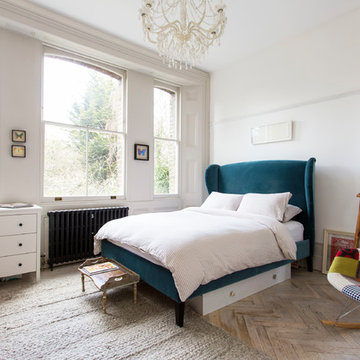
Bright bedroom with a classic and contemporary mix - Jonathan Shilton
Exempel på ett mellanstort eklektiskt gästrum, med vita väggar, ljust trägolv och vitt golv
Exempel på ett mellanstort eklektiskt gästrum, med vita väggar, ljust trägolv och vitt golv
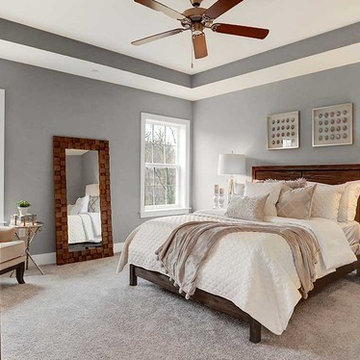
This end-of-row model townhome and sales center for Hanbury Court , includes a 2-car garage with mudroom entry complete with built-in bench. Hardwood flooring in the Foyer extends to the Dining Room, Powder Room, Kitchen, and Mudroom Entry. The open Kitchen features attractive cabinetry, granite countertops, and stainless steel appliances. Off of the Kitchen is the spacious Family Room with cozy gas fireplace and access to deck and backyard. The first floor Owner’s Suite with elegant tray ceiling features a private bathroom with large closet, cultured marble double bowl vanity, and 5’ tile shower. On the second floor is an additional bedroom, full bathroom, and large recreation space.
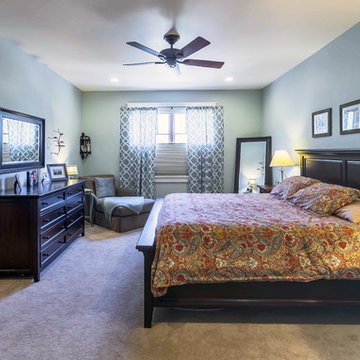
New Craftsman style home, approx 3200sf on 60' wide lot. Views from the street, highlighting front porch, large overhangs, Craftsman detailing. Photos by Robert McKendrick Photography.
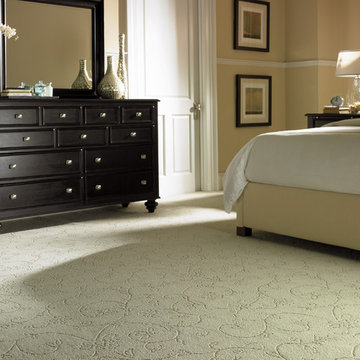
Modern inredning av ett mellanstort huvudsovrum, med beige väggar, heltäckningsmatta och vitt golv
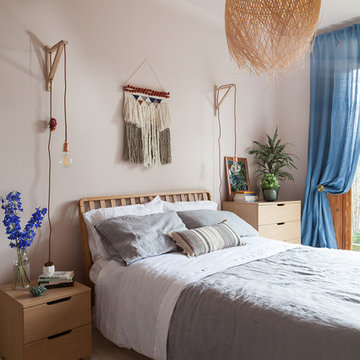
Kasia Fiszer
Idéer för mellanstora eklektiska huvudsovrum, med rosa väggar, målat trägolv, en standard öppen spis, en spiselkrans i tegelsten och vitt golv
Idéer för mellanstora eklektiska huvudsovrum, med rosa väggar, målat trägolv, en standard öppen spis, en spiselkrans i tegelsten och vitt golv
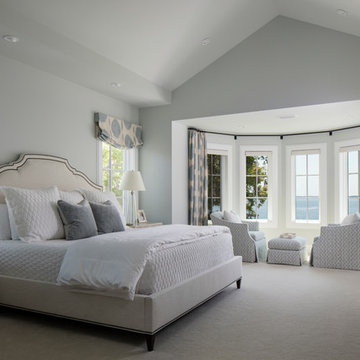
Maritim inredning av ett huvudsovrum, med grå väggar, heltäckningsmatta och vitt golv
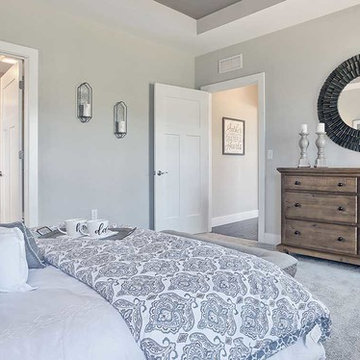
This 1-story home with open floorplan includes 2 bedrooms and 2 bathrooms. Stylish hardwood flooring flows from the Foyer through the main living areas. The Kitchen with slate appliances and quartz countertops with tile backsplash. Off of the Kitchen is the Dining Area where sliding glass doors provide access to the screened-in porch and backyard. The Family Room, warmed by a gas fireplace with stone surround and shiplap, includes a cathedral ceiling adorned with wood beams. The Owner’s Suite is a quiet retreat to the rear of the home and features an elegant tray ceiling, spacious closet, and a private bathroom with double bowl vanity and tile shower. To the front of the home is an additional bedroom, a full bathroom, and a private study with a coffered ceiling and barn door access.
743 foton på sovrum, med vitt golv
6
