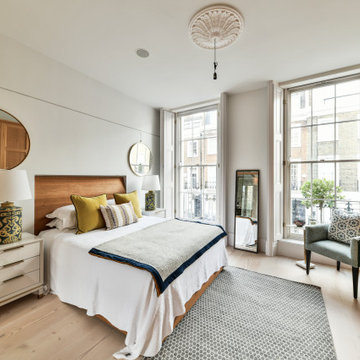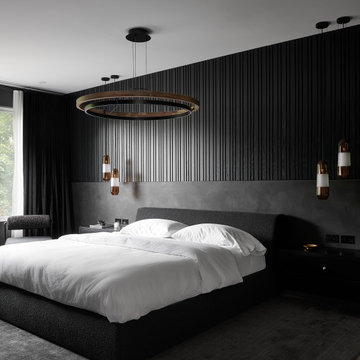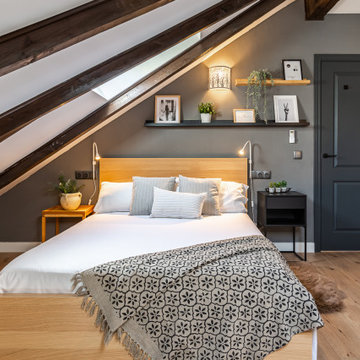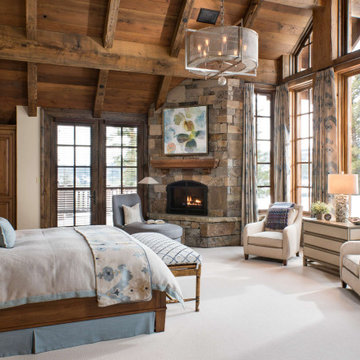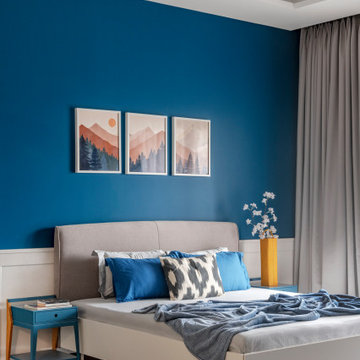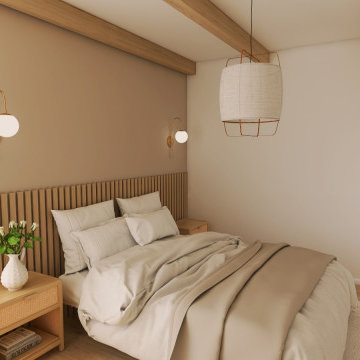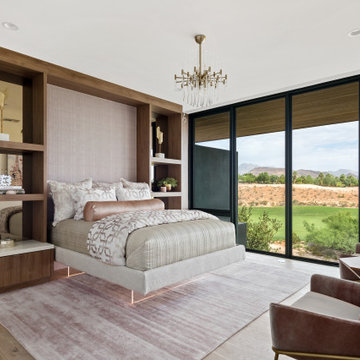1 467 883 foton på sovrum
Sortera efter:Populärt i dag
33261 - 33280 av 1 467 883 foton
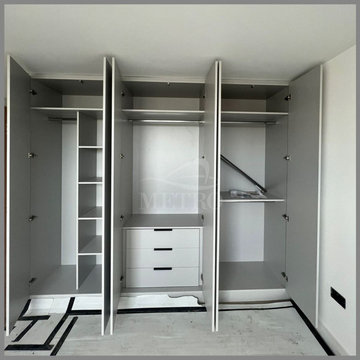
The Ideal Way To Enhance The Appearance Of Your Home, Luxurious & Affordable Bespoke Fitted Wardrobes
Interested in having Bespoke Fitted Wardrobes installed in your home?
Book a Free Design Visit
https://www.metrowardrobes.co.uk/book-free-wardrobe-design-visit/
Call us at 07985355647 or 02034883347 and
speak to our expert designer about your requirements.
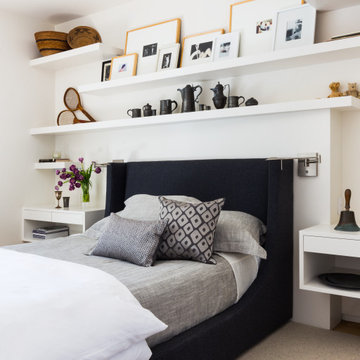
A city couple looking for a place to escape to in St. Helena, in Napa Valley, built this modern home, designed by Butler Armsden Architects. The double height main room of the house is a living room, breakfast room and kitchen. It opens through sliding doors to an outdoor dining room and lounge. We combined their treasured family heirlooms with sleek furniture to create an eclectic and relaxing sanctuary.
---
Project designed by ballonSTUDIO. They discreetly tend to the interior design needs of their high-net-worth individuals in the greater Bay Area and to their second home locations.
For more about ballonSTUDIO, see here: https://www.ballonstudio.com/
To learn more about this project, see here: https://www.ballonstudio.com/st-helena-sanctuary

Luxury modern farmhouse master bedroom featuring jumbo shiplap accent wall and fireplace, oversized pendants, custom built-ins, wet bar, and vaulted ceilings.
Paint color: SW Elephant Ear
Hitta den rätta lokala yrkespersonen för ditt projekt
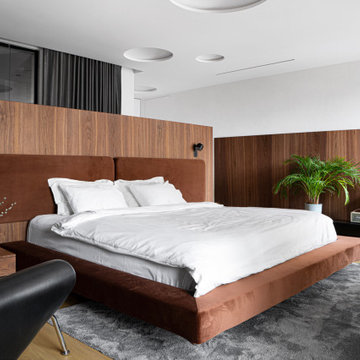
Основным светом в проекте выступает встроенная система освещения Donolux SPACE TRACK с установленными в нее поворотными светодиодными светильниками -спотами серии ALPHA и линейными светильниками LINE. Также в интерьере установлены встраиваемые поворотные светильники PERISCOPE и конструкция из подвесных интерьерных светильников серии THE BAK.
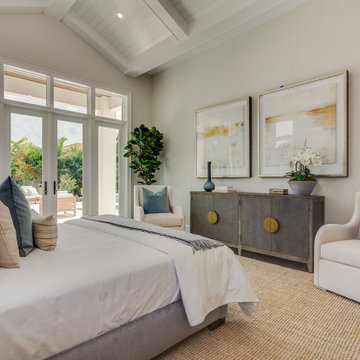
This 2-story coastal house plan features 4 bedrooms, 4 bathrooms, 2 half baths and 4 car garage spaces. Its design includes a slab foundation, concrete block exterior walls, flat roof tile and stucco finish. This house plan is 85’4″ wide, 97’4″ deep and 29’2″ high.
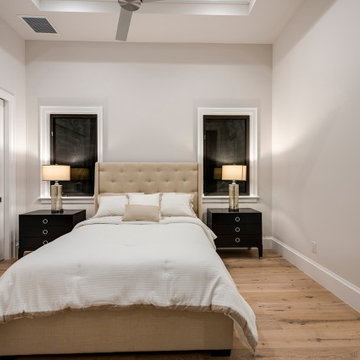
This coastal 4 bedroom house plan features 4 bathrooms, 2 half baths and a 3 car garage. Its design includes a slab foundation, CMU exterior walls, cement tile roof and a stucco finish. The dimensions are as follows: 74′ wide; 94′ deep and 27’3″ high. Features include an open floor plan and a covered lanai with fireplace and outdoor kitchen. Amenities include a great room, island kitchen with pantry, dining room and a study. The master bedroom includes 2 walk-in closets. The master bath features dual sinks, a vanity and a unique tub and shower design! Three bedrooms and 3 bathrooms are located on the opposite side of the house. There is also a pool bath.
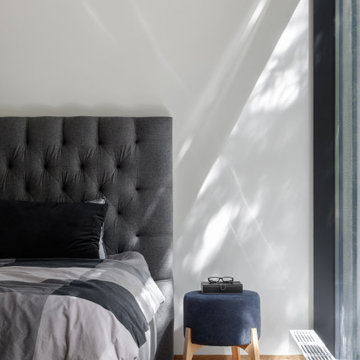
Inspiration för ett mellanstort funkis huvudsovrum, med vita väggar, mellanmörkt trägolv och brunt golv
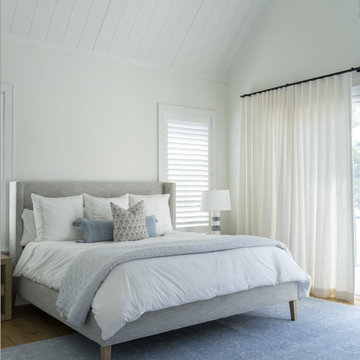
Inspiration för ett mycket stort funkis huvudsovrum, med vita väggar, ljust trägolv och brunt golv
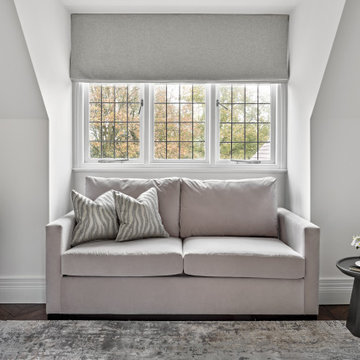
A contemporary and stylish country home that showcases functionality without sacrificing elegance designed by Rose Narmani Interiors.
Foto på ett funkis sovrum
Foto på ett funkis sovrum
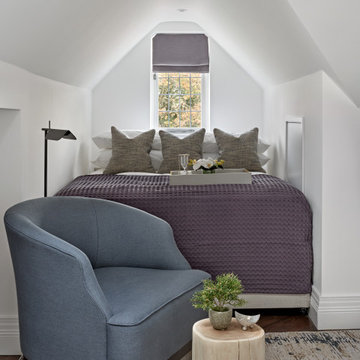
A contemporary and stylish country home that showcases functionality without sacrificing elegance designed by Rose Narmani Interiors
Inspiration för moderna sovrum
Inspiration för moderna sovrum
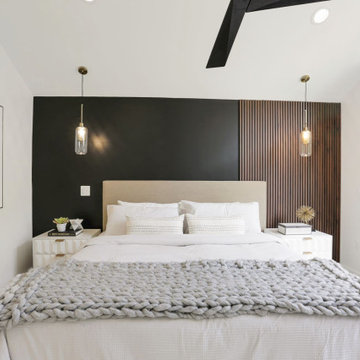
This full-level owner’s suite complete with custom pella windows, cathedral ceilings, recessed lighting, 36” contemporary rod ceiling fan, feature limousine black painted feature wall with 3-D wood paneling on 1/3rd of the wall to creating interesting form and flow; is also complimented by dual controlled pendant honeycomb reading lights. This was a fun one for us to design and build.
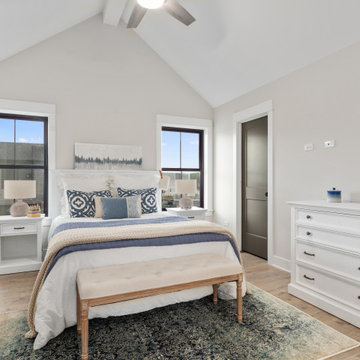
Windows/Patio Doors are Pella, Wall color is Sherwin Williams Egret White, Floors are Quickstep NatureTek Essentials Croft Oak Fawn
Foto på ett maritimt gästrum, med laminatgolv
Foto på ett maritimt gästrum, med laminatgolv
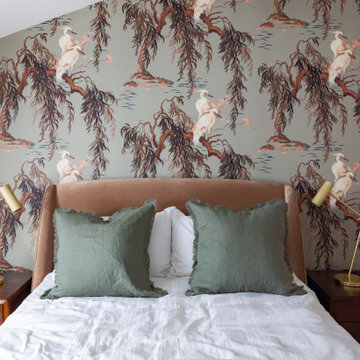
The panelling was designed to make the back wall a feature. The Upholstered bed was made in a stain resistant sea green velvet and then the ottoman was to match. Contrasted with ochre cushion and a Morris and Co patterned rug to pull it all together
1 467 883 foton på sovrum
1664
