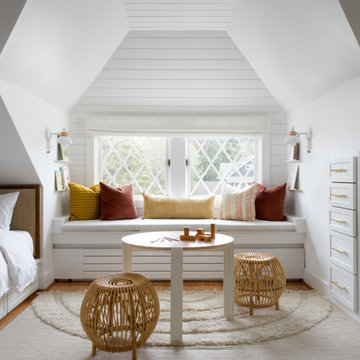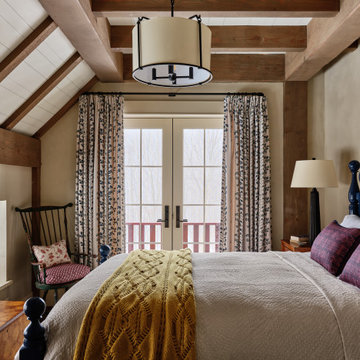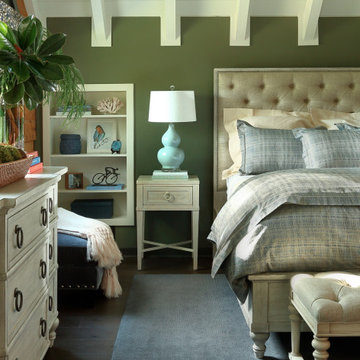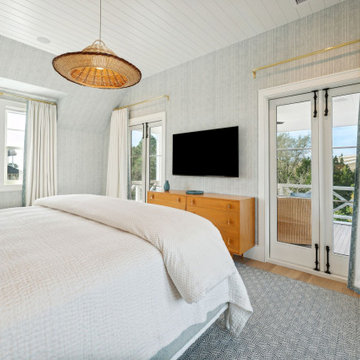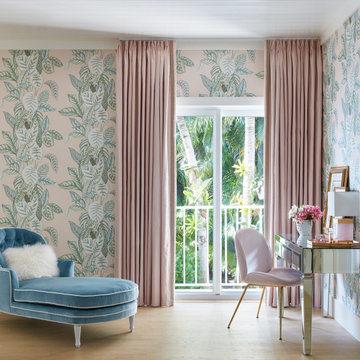806 foton på sovrum
Sortera efter:
Budget
Sortera efter:Populärt i dag
1 - 20 av 806 foton

Inspiration för mellanstora maritima gästrum, med blå väggar, mellanmörkt trägolv och brunt golv
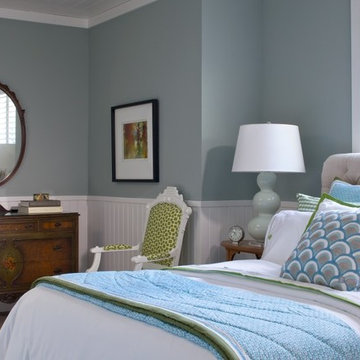
Klassisk inredning av ett gästrum, med blå väggar, mellanmörkt trägolv och brunt golv
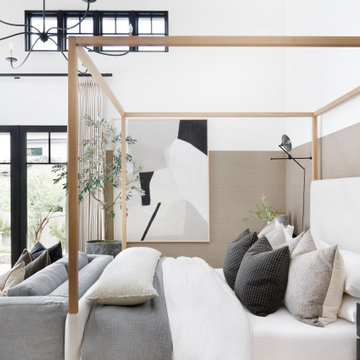
Inspiration för stora klassiska huvudsovrum, med vita väggar, ljust trägolv och beiget golv
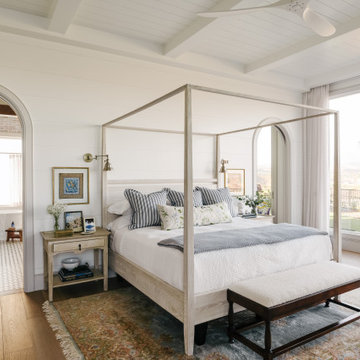
Lantlig inredning av ett sovrum, med vita väggar, mellanmörkt trägolv och brunt golv
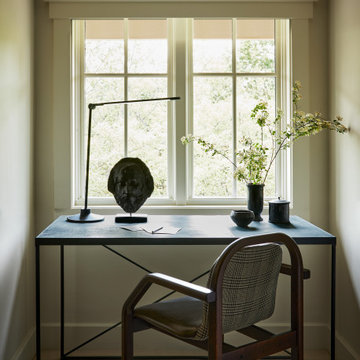
A country club respite for our busy professional Bostonian clients. Our clients met in college and have been weekending at the Aquidneck Club every summer for the past 20+ years. The condos within the original clubhouse seldom come up for sale and gather a loyalist following. Our clients jumped at the chance to be a part of the club's history for the next generation. Much of the club’s exteriors reflect a quintessential New England shingle style architecture. The internals had succumbed to dated late 90s and early 2000s renovations of inexpensive materials void of craftsmanship. Our client’s aesthetic balances on the scales of hyper minimalism, clean surfaces, and void of visual clutter. Our palette of color, materiality & textures kept to this notion while generating movement through vintage lighting, comfortable upholstery, and Unique Forms of Art.
A Full-Scale Design, Renovation, and furnishings project.
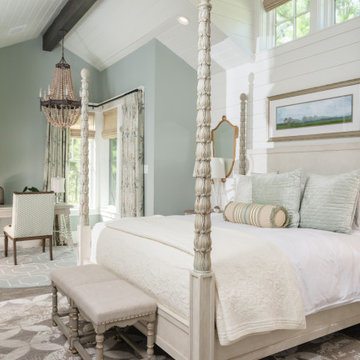
Indulge in the serenity of this enchanting blue and cream bedroom, where shabby chic meets rustic charm. The soothing color palette, along with the timeless shiplap walls and ceilings, exposed wooden ceiling beams, and whimsical beaded chandelier, create a truly captivating ambiance. The shabby chic furniture adds a touch of elegance and comfort, while the watercolor painting adds a pop of artistic flair.
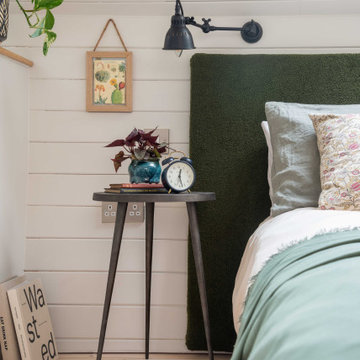
Studio loft conversion in a rustic Scandi style with open bedroom and bathroom featuring a custom made headboard, wall lights and elegant West Elm bedside tables.
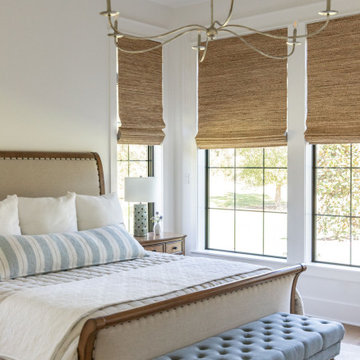
Inspiration för ett stort lantligt gästrum, med vita väggar, ljust trägolv och beiget golv
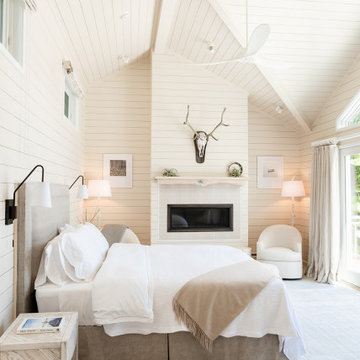
Beautiful soft bedroom design for a contemporary lake house in the shores of Lake Champlain in Essex, NY. Soft neutrals, plush fabrics and linen bed coverings. An inset gas fireplace grounds the space with a custom made wood mantle.
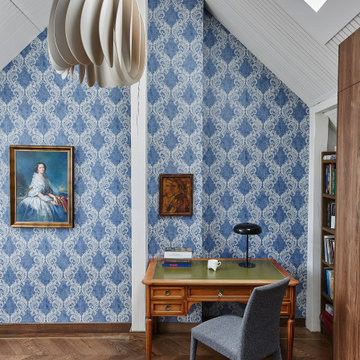
Idéer för att renovera ett mellanstort funkis gästrum, med flerfärgade väggar och mellanmörkt trägolv
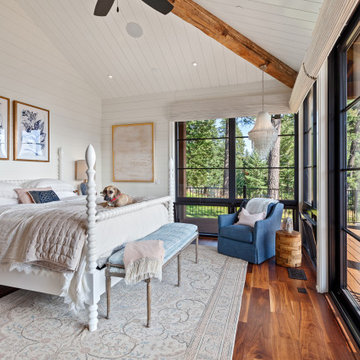
Bedroom with shiplap headboard wall; black, steel-framed windows and slider to porch with view of Lake Coeur d'Alene
Foto på ett amerikanskt huvudsovrum, med vita väggar
Foto på ett amerikanskt huvudsovrum, med vita väggar
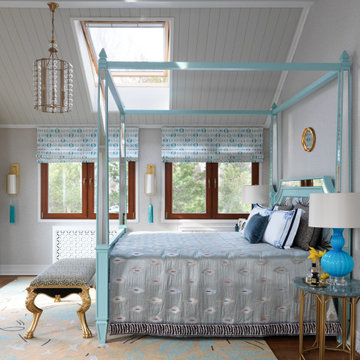
Хозяйская спальня
Idéer för ett mycket stort maritimt huvudsovrum, med beige väggar och mellanmörkt trägolv
Idéer för ett mycket stort maritimt huvudsovrum, med beige väggar och mellanmörkt trägolv
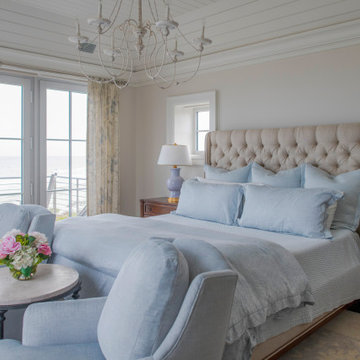
Housed atop a sand dune overlooking a crescent shaped beach, this updated innovative shingle style home replaced an existing vacation home our clients purchased a number of years ago. Significantly upgrading what was previously there, the single characteristic they wanted to maintain was a curved glass element that made the home distinctly identifiable from the beach. The height of the dune is unique for the area and well above flood plane which permits living space on all three levels of the home. Choreographed to fit within the natural landscape, guests entering the home from the front porch are immediately greeted with stunning views of the ocean. Delicate wood paneling and textural details are illuminated by abundant natural light flooding the home. East and West facing stairs are greeted with a wash of sunlight in the morning and evening, illuminating paths to breakfast and returning to rest. Photo by Brennan Wesley
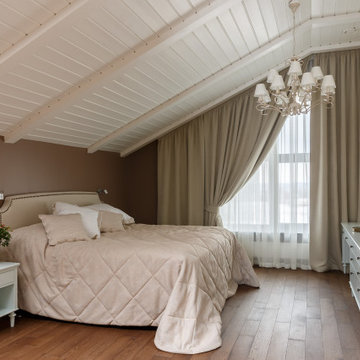
Inspiration för ett mellanstort funkis huvudsovrum, med beige väggar, mellanmörkt trägolv och brunt golv

Très belle réalisation d'une Tiny House sur Lacanau, fait par l’entreprise Ideal Tiny.
A la demande du client, le logement a été aménagé avec plusieurs filets LoftNets afin de rentabiliser l’espace, sécuriser l’étage et créer un espace de relaxation suspendu permettant de converser un maximum de luminosité dans la pièce.
Références : Deux filets d'habitation noirs en mailles tressées 15 mm pour la mezzanine et le garde-corps à l’étage et un filet d'habitation beige en mailles tressées 45 mm pour la terrasse extérieure.
806 foton på sovrum
1
