158 foton på sovrum
Sortera efter:
Budget
Sortera efter:Populärt i dag
41 - 60 av 158 foton
Artikel 1 av 2
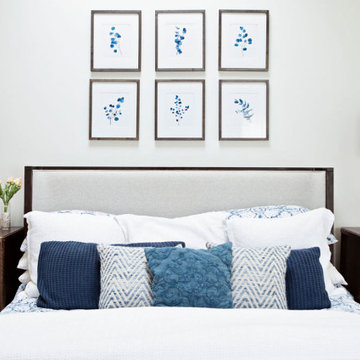
Inspiration för ett stort vintage huvudsovrum, med vita väggar, ljust trägolv, en dubbelsidig öppen spis och brunt golv
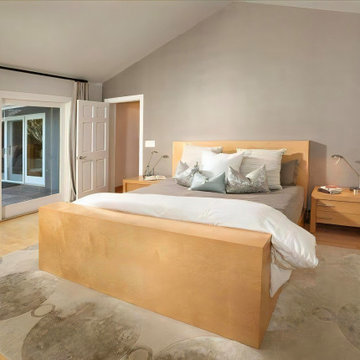
The elegant Scandinavian bed is elegantly contrasted with a silk wall covering from Phillip Jeffries and an elegant wool and silk area rug. A large set of sliding doors leads onto the rear deck. Custom blackout drapes.
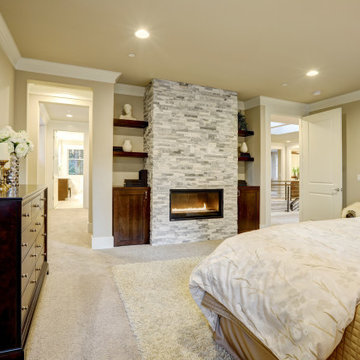
A modern approach to an american classic. This 5,400 s.f. mountain escape was designed for a family leaving the busy city life for a full-time vacation. The open-concept first level is the family's gathering space and upstairs is for sleeping.
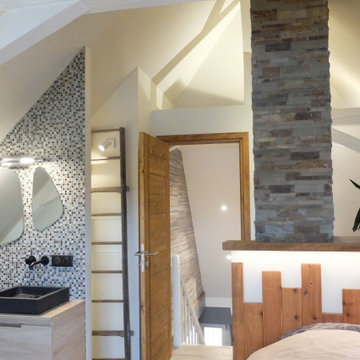
Pour l'espace suite parentale, des tons clairs et intemporels ont été choisis pour les murs, le plafond et les boiseries afin d'apprécier le volume qu'offre cette chambre et de bénéficier de toute la quiétude qu'elle inspire. Les poutres apparentes ont été conservées et rénovées avec charme, leur couleur, claire également, apporte un équilibre à cette pièce au plafond cathédrale.
Du caractère est amené à la colonne de cheminée grâce à l'habillage en pierre de parement naturelle. Ce matériau noble, en plus d'être un revêtement tendance et esthétique bénéficie de nombreuses qualités telles que la résistance aux variations de températures, à l'humidité et d'une facilité d'entretien.
Associé au bois (présent notamment au sol et sur la tête de lit) pour un côté plus chaleureux, le mélange des matières apporte modernité et authenticité à cette pièce.
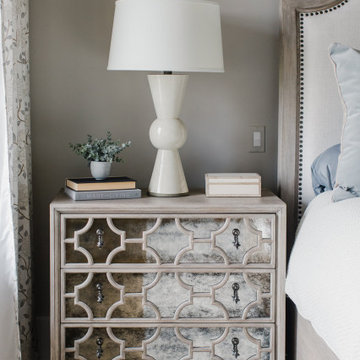
Idéer för ett huvudsovrum, med grå väggar, ljust trägolv, en standard öppen spis och brunt golv
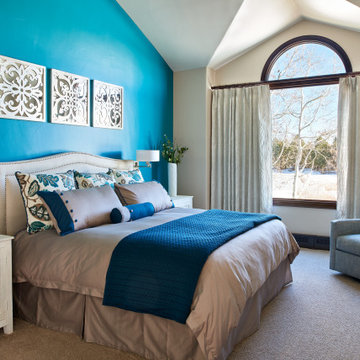
The bold, bedroom fabric colors were selected to complement the master bath tiles. The peacock accent wall reflects the homeowner's love of the soothing blue while also creating a connection in the master retreat to the lovely Colorado sky just beyond the oversized windows.
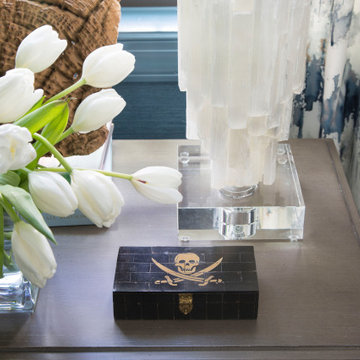
The master bedroom is all about drama. Dark blue grass cloth walls and drapery in an abstract watery blue and ivory pattern lend softness to the space. We loved finding this little pirate box as a nod to Tampa's Gasparilla festival held each February.
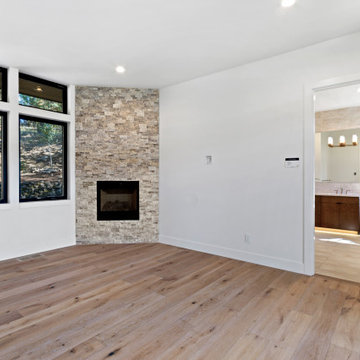
Idéer för ett stort modernt huvudsovrum, med vita väggar, ljust trägolv och en öppen hörnspis
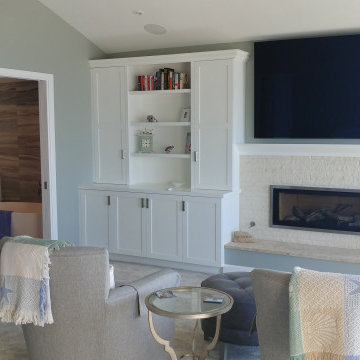
Idéer för stora maritima huvudsovrum, med heltäckningsmatta och en bred öppen spis
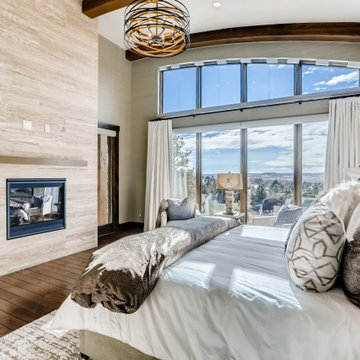
Inredning av ett rustikt sovrum, med mörkt trägolv och en standard öppen spis
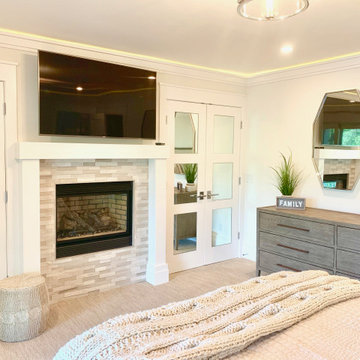
Guest bedroom with a beautiful lake view by Mike Scorziell in Lake Arrowhead, California.
Inspiration för stora moderna gästrum, med vita väggar, heltäckningsmatta, en standard öppen spis och beiget golv
Inspiration för stora moderna gästrum, med vita väggar, heltäckningsmatta, en standard öppen spis och beiget golv
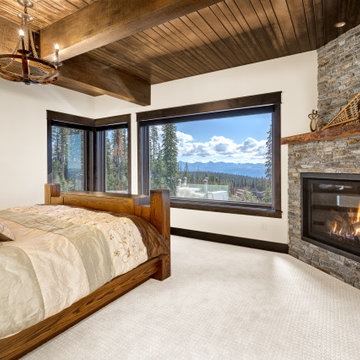
Featuring great views, this master bedroom showcases the mountain splendor. A cozy fireplace, wood ceilings, exposed beams, and natural products connect the rustic theme of the chalet. The bed conceals a pop up TV for the ultimate comfort.
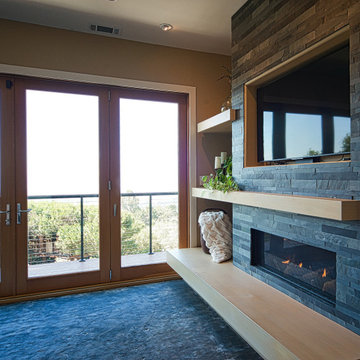
Inspiration för moderna huvudsovrum, med beige väggar, heltäckningsmatta, en bred öppen spis och grått golv
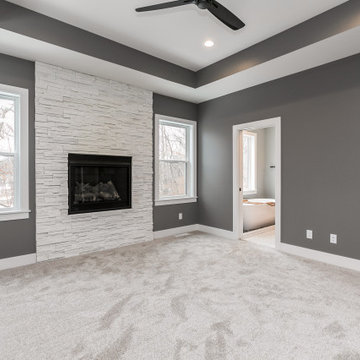
Master bedroom
Inspiration för ett vintage huvudsovrum, med grå väggar och en standard öppen spis
Inspiration för ett vintage huvudsovrum, med grå väggar och en standard öppen spis
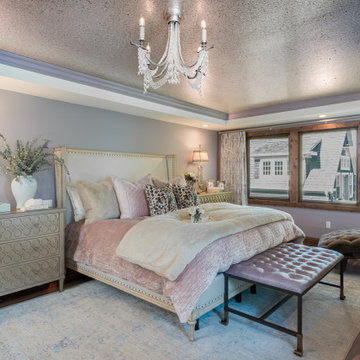
Foto på ett mellanstort vintage sovrum, med lila väggar, mellanmörkt trägolv, en standard öppen spis och flerfärgat golv
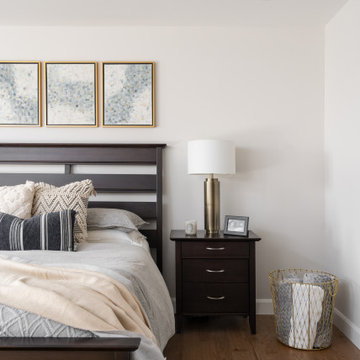
Master bedroom renovation! This beautiful renovation result came from a dedicated team that worked together to create a unified and zen result. The bathroom used to be the walk in closet which is still inside the bathroom space. Oak doors mixed with black hardware give a little coastal feel to this contemporary and classic design. We added a fire place in gas and a built-in for storage and to dress up the very high ceiling. Arched high windows created a nice opportunity for window dressings of curtains and blinds. The two areas are divided by a slight step in the floor, for bedroom and sitting area. An area rug is allocated for each area.
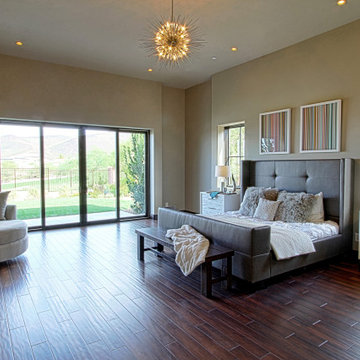
Inredning av ett modernt mycket stort huvudsovrum, med beige väggar, mörkt trägolv, en standard öppen spis och brunt golv
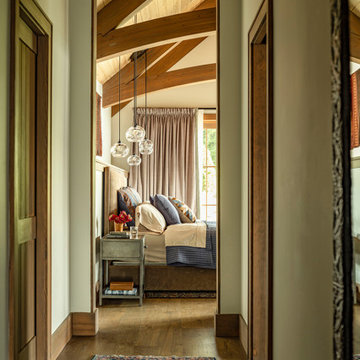
Inredning av ett rustikt stort huvudsovrum, med vita väggar, mellanmörkt trägolv, en standard öppen spis och brunt golv
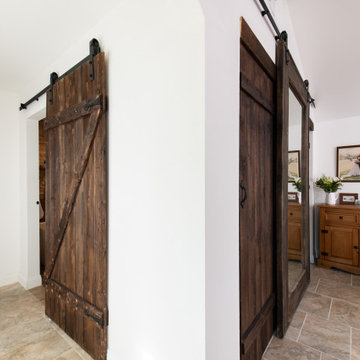
This remodeling project is a room addition with a new space for a master bedroom and master bathroom. The barn doors give this space a rustic look.
Idéer för att renovera ett mellanstort rustikt huvudsovrum, med vita väggar, en standard öppen spis och beiget golv
Idéer för att renovera ett mellanstort rustikt huvudsovrum, med vita väggar, en standard öppen spis och beiget golv
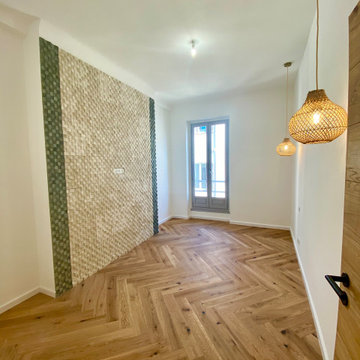
Redistribution des 2 chambres pour de meilleurs volumes 12 et 14m2
Foto på ett mellanstort vintage gästrum, med ljust trägolv och en standard öppen spis
Foto på ett mellanstort vintage gästrum, med ljust trägolv och en standard öppen spis
158 foton på sovrum
3