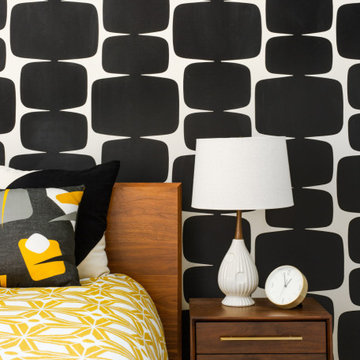554 foton på sovrum
Sortera efter:
Budget
Sortera efter:Populärt i dag
101 - 120 av 554 foton
Artikel 1 av 3

The guest bedroom offers additional storage with some hacked IKEA PAX wardrobes covered in terrazzo wallpaper.
Inspiration för ett mellanstort eklektiskt gästrum, med blå väggar, målat trägolv, en standard öppen spis, en spiselkrans i trä och vitt golv
Inspiration för ett mellanstort eklektiskt gästrum, med blå väggar, målat trägolv, en standard öppen spis, en spiselkrans i trä och vitt golv
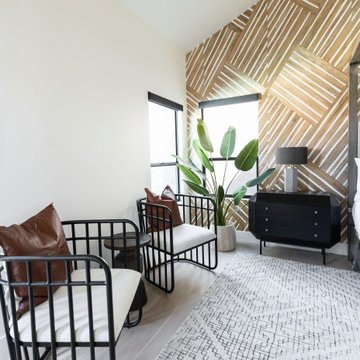
This Primary Bedroom is rustic but elegant with wallpaper to keep your eye interested. The canopy bed is the perfect addition to the pitched ceiling and this special room.
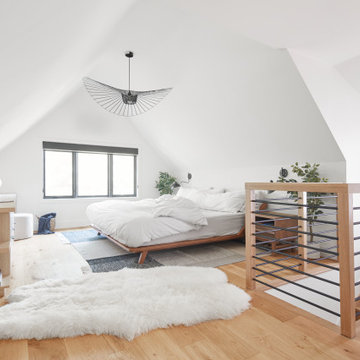
Exempel på ett mellanstort modernt sovloft, med vita väggar, ljust trägolv och beiget golv
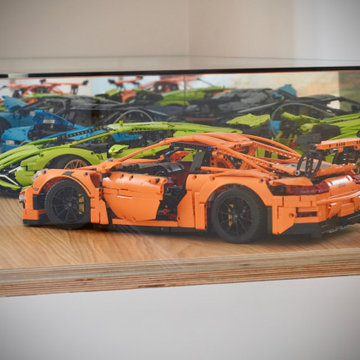
We designed this amazing space as a spare room, guest room and kids room with this great bunk bed and lego display cabinet. The room also features a large desk and built in wardrobes.
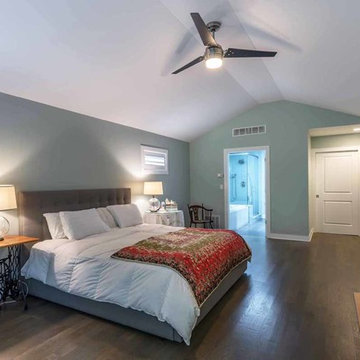
This family of 5 was quickly out-growing their 1,220sf ranch home on a beautiful corner lot. Rather than adding a 2nd floor, the decision was made to extend the existing ranch plan into the back yard, adding a new 2-car garage below the new space - for a new total of 2,520sf. With a previous addition of a 1-car garage and a small kitchen removed, a large addition was added for Master Bedroom Suite, a 4th bedroom, hall bath, and a completely remodeled living, dining and new Kitchen, open to large new Family Room. The new lower level includes the new Garage and Mudroom. The existing fireplace and chimney remain - with beautifully exposed brick. The homeowners love contemporary design, and finished the home with a gorgeous mix of color, pattern and materials.
The project was completed in 2011. Unfortunately, 2 years later, they suffered a massive house fire. The house was then rebuilt again, using the same plans and finishes as the original build, adding only a secondary laundry closet on the main level.
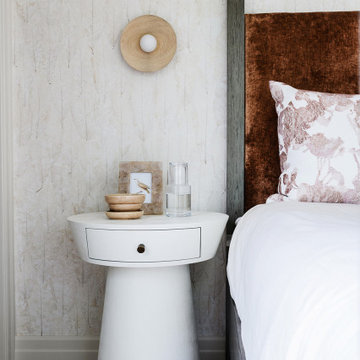
Sumptuous spaces are created throughout the house with the use of dark, moody colors, elegant upholstery with bespoke trim details, unique wall coverings, and natural stone with lots of movement.
The mix of print, pattern, and artwork creates a modern twist on traditional design.
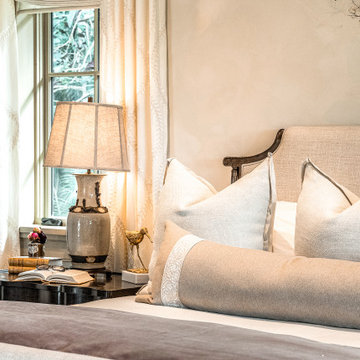
Klassisk inredning av ett mycket stort huvudsovrum, med beige väggar, mörkt trägolv, en standard öppen spis, en spiselkrans i sten och brunt golv
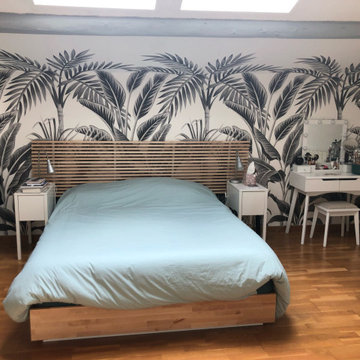
Projet de création de fenêtres de toit dans une pièce aveugle (suite parentale), et création d'une cloison pour l'isoler du pallier.
La décoration a été remise au goût du jour avec un papier peint panoramique sur un thème tropical noir et blanc.
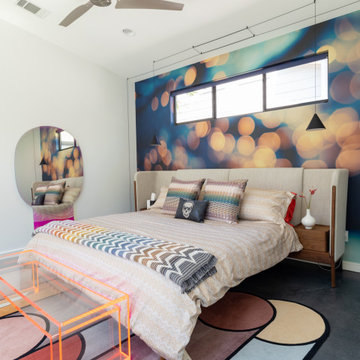
Idéer för mellanstora funkis huvudsovrum, med vita väggar, betonggolv och grått golv
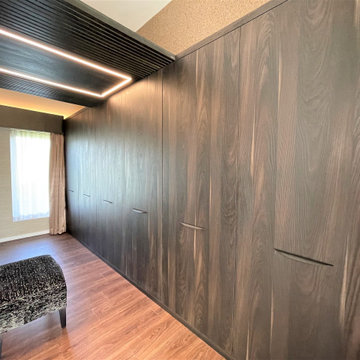
A master bedroom project draws inspiration from the sumptuous interior design often associated with boutique hotel suites. Featuring a large headboard wall which forms a walk-through dressing area with vast wardrobe space, meticulously optimised to comfortably fulfil all of the client’s storage requirements.
The combination of Xylo Cleaf ‘burned Yosemite’ cabinetry, dark oak slatted wall panelling, soft taupe fabrics and patinated brass accessories, provide a contemporary yet warm and luxurious feel.
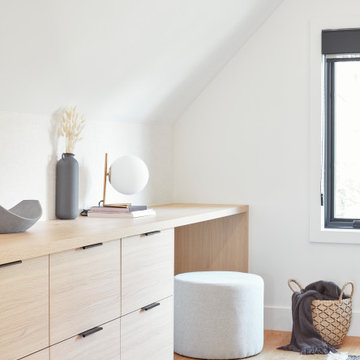
Idéer för att renovera ett mellanstort funkis sovloft, med vita väggar, ljust trägolv och beiget golv
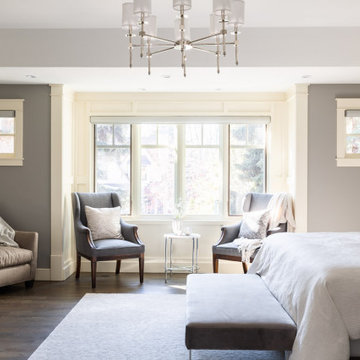
Inredning av ett modernt stort huvudsovrum, med grå väggar, mörkt trägolv och brunt golv
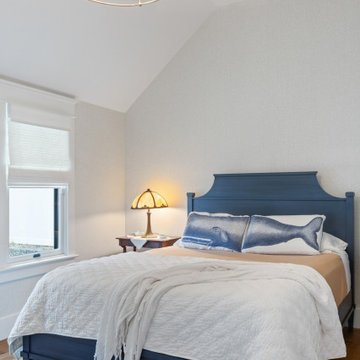
This master bedroom has a vaulted ceiling with brass chandelier, blue wood bed, neutral patterned wallpaper for texture and natural woven shades.
Inredning av ett eklektiskt mellanstort huvudsovrum, med beige väggar och mellanmörkt trägolv
Inredning av ett eklektiskt mellanstort huvudsovrum, med beige väggar och mellanmörkt trägolv
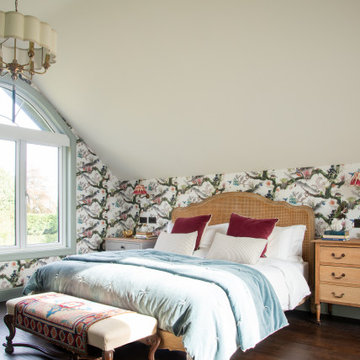
I worked with my client to create a home that looked and functioned beautifully whilst minimising the impact on the environment. We reused furniture where possible, sourced antiques and used sustainable products where possible, ensuring we combined deliveries and used UK based companies where possible. The result is a unique family home.
Unlike many attic bedrooms this main bedroom has ceilings over 3m and beautiful bespoke wardrobes and drawers built into every eave to ensure the perfect storage solution.
Built into the wardrobes is a TV on concealed brackets hiding additional storage space behind- perfect for a small fridge and coffee machine.
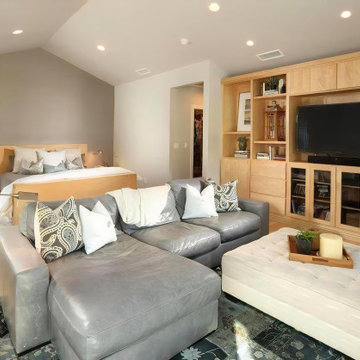
Another view of the bedroom. The leather sectional and the upholstered ottoman create a comfortable place to sit by the fire or watch television. The area rug is made of a series of cuttings from reclaimed vintage carpets.
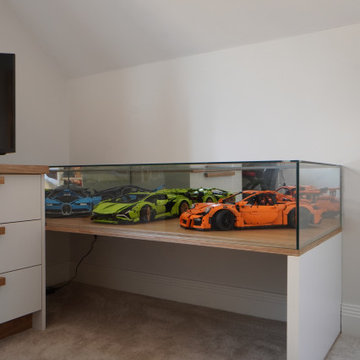
We designed this amazing space as a spare room, guest room and kids room with this great bunk bed and lego display cabinet. The room also features a large desk and built in wardrobes.
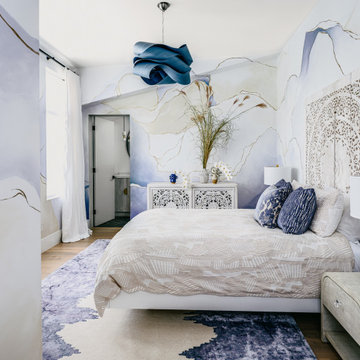
Modern inredning av ett mellanstort gästrum, med ljust trägolv, flerfärgade väggar och beiget golv
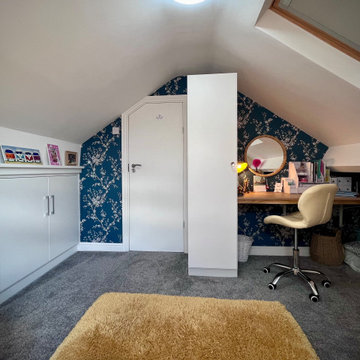
Storage wall, door to bathroom, tall wardrobe and desk area under the Velux window
Modern inredning av ett litet sovrum
Modern inredning av ett litet sovrum
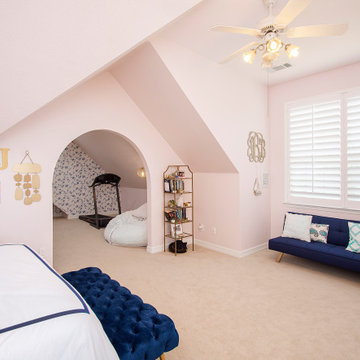
This home built in 2000 was dark and the kitchen was partially closed off. They wanted to open it up to the outside and update the kitchen and entertaining spaces. We removed a wall between the living room and kitchen and added sliders to the backyard. The beautiful Openseas painted cabinets definitely add a stylish element to this previously dark brown kitchen. Removing the big, bulky, dark built-ins in the living room also brightens up the overall space.
554 foton på sovrum
6
