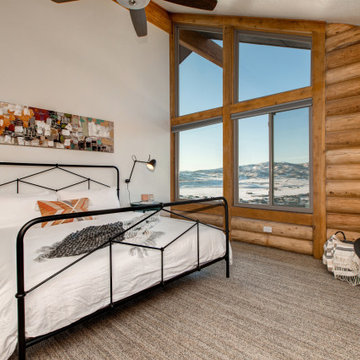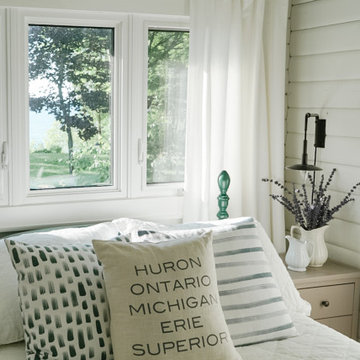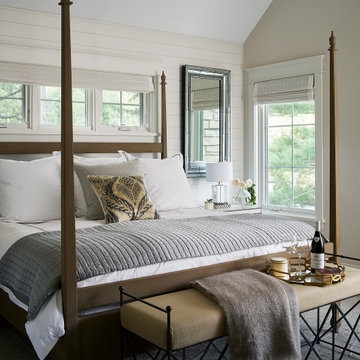1 344 foton på sovrum
Sortera efter:
Budget
Sortera efter:Populärt i dag
121 - 140 av 1 344 foton
Artikel 1 av 3
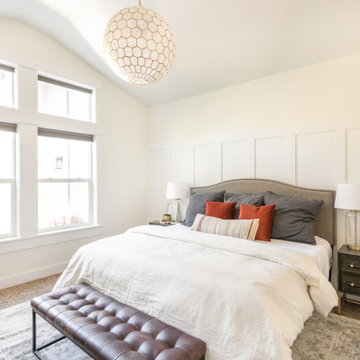
Exempel på ett stort modernt huvudsovrum, med vita väggar, heltäckningsmatta och brunt golv
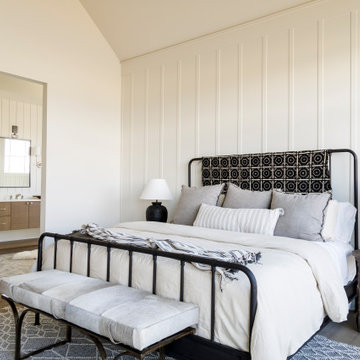
Warm earthy textures, a pitched ceiling, and a beautifully sloped fireplace make this lovely bedroom so cozy.
Idéer för att renovera ett mellanstort lantligt huvudsovrum, med vita väggar, mellanmörkt trägolv, en standard öppen spis och en spiselkrans i gips
Idéer för att renovera ett mellanstort lantligt huvudsovrum, med vita väggar, mellanmörkt trägolv, en standard öppen spis och en spiselkrans i gips
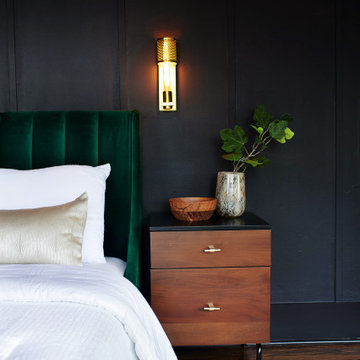
Exempel på ett modernt huvudsovrum, med svarta väggar, mellanmörkt trägolv och beiget golv
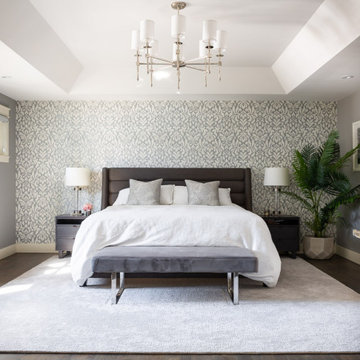
Modern inredning av ett stort huvudsovrum, med grå väggar, mörkt trägolv och brunt golv
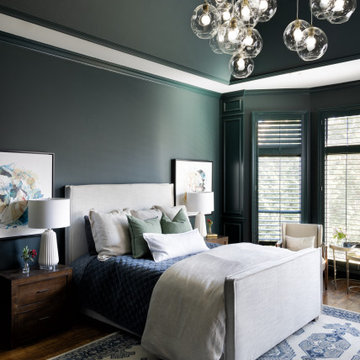
Inspiration för huvudsovrum, med gröna väggar, mellanmörkt trägolv, en standard öppen spis, en spiselkrans i trä och brunt golv
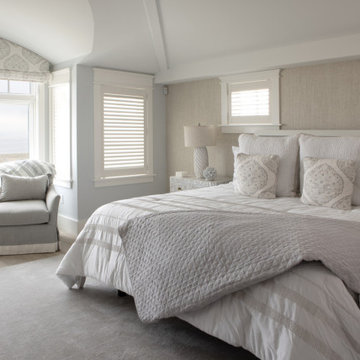
The soft and textured touches of this space combined with the natural and light colors fabricate a simple and ravishing bedroom space.
Foto på ett stort maritimt huvudsovrum, med blå väggar och ljust trägolv
Foto på ett stort maritimt huvudsovrum, med blå väggar och ljust trägolv
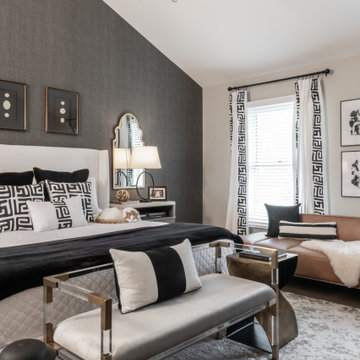
Idéer för vintage huvudsovrum, med grå väggar, mellanmörkt trägolv och brunt golv
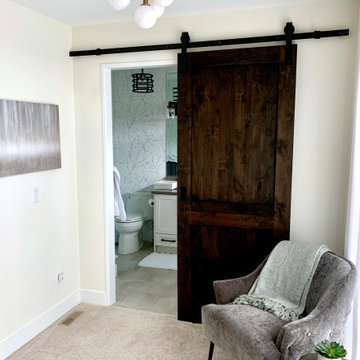
A sliding barn door connects to the Master Ensuite and adds to the modern farmhouse style of the home. We chose a gray velvet armchair and small ceramic stool in front of the window.
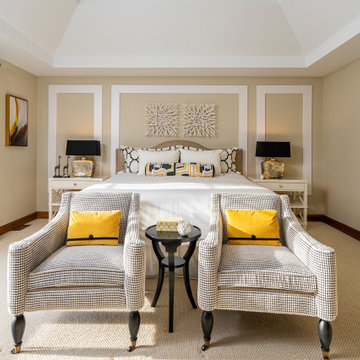
This bedroom had never really been decorated in any way. It is now a space the homeowner is happy to come home too.
Bild på ett stort vintage huvudsovrum, med beige väggar, heltäckningsmatta och beiget golv
Bild på ett stort vintage huvudsovrum, med beige väggar, heltäckningsmatta och beiget golv

Inspiration för klassiska huvudsovrum, med vita väggar, mellanmörkt trägolv, en standard öppen spis, en spiselkrans i sten och brunt golv
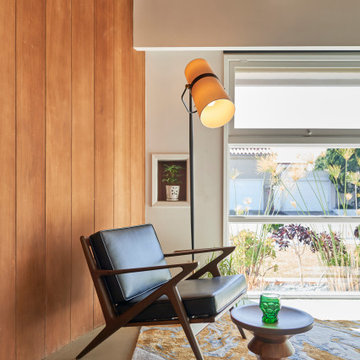
A classic combination of new (lighting and custom rug), old (vintage Z chair), and all the inbetween (licensed Classic Eames stool) ...this corner of the guest room/ office illustrates our curated approach.
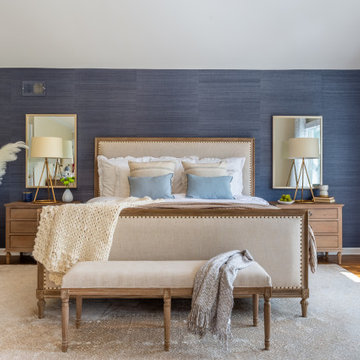
We had so much fun with this project! The client wanted a bedroom refresh as they had not done much to it since they had moved in 5 years ago. As a space you are in every single night (and day!), your bedroom should be a place where you can relax and enjoy every minute. We worked with the clients favorite color (navy!) to create a beautiful blue grasscloth textured wall behind their bed to really make their furniture pop and add some dimension to the room. New lamps in their favorite finish (gold!) were added to create additional lighting moments when the shades go down. Adding beautiful sheer window treatments allowed the clients to keep some softness in the room even when the blackout shades were down. Fresh bedding and some new accessories were added to complete the room.
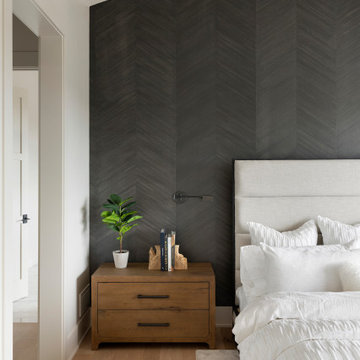
Waking up to vaulted ceilings, reclaimed beams, and natural lighting is our builder's prescription to a morning that starts on the right note! Add a few extraordinary design details like this modern chandelier and a bold accent wall and you may think you are still dreaming...
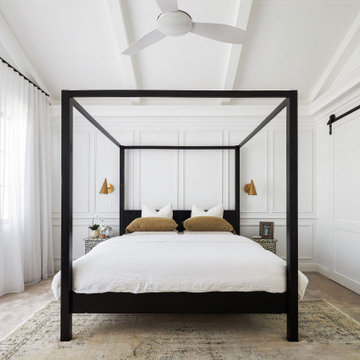
Every inch of this home has been designed with purpose and is nothing short of spectacular. Drawing from farmhouse roots and putting a modern spin has created a home that is a true masterpiece. The small details of colour contrasts, textures, tones and fittings throughout the home all come together to create one big impact, and we just love it!
Intrim supplied Intrim SK49 curved architraves in 90×18, Intrim SK49 skirting boards in 135x18mm, Intrim SK49 architraves in 90x18mm, Intrim LB02 Lining board 135x12mm, Intrim IN04 Inlay mould, Intrim IN25 Inlay mould, Intrim custom Cornice Mould and Intrim custom Chair Rail.
Design: Amy Bullock @Clinton_manor | Building Designer: @smekdesign| Carpentry:@Coastalcreativecarpentry | Builder: @bmgroupau | Photographer: @andymacphersonstudio
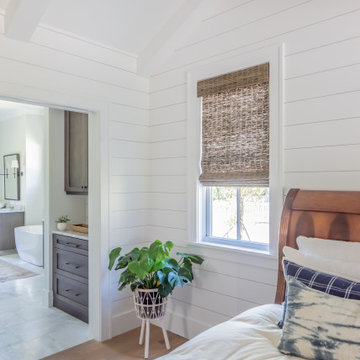
Serene master bedroom with shiplap walls, white oak floors and a vaulted ceiling. Pocked doors open to a luxurious master bathroom
Idéer för ett maritimt huvudsovrum, med vita väggar och ljust trägolv
Idéer för ett maritimt huvudsovrum, med vita väggar och ljust trägolv
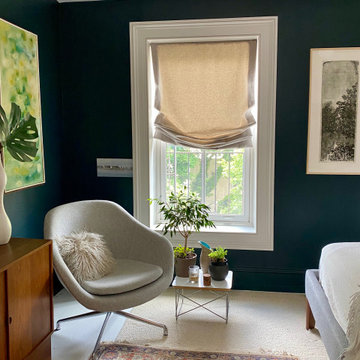
Inspiration för ett litet funkis huvudsovrum, med gröna väggar, ljust trägolv, en standard öppen spis, en spiselkrans i tegelsten och grått golv
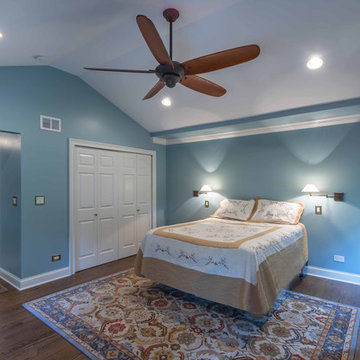
This 1960s brick ranch had several additions over the decades, but never a master bedroom., so we added an appropriately-sized suite off the back of the house, to match the style and character of previous additions.
The existing bedroom was remodeled to include new his-and-hers closets on one side, and the master bath on the other. The addition itself allowed for cathedral ceilings in the new bedroom area, with plenty of windows overlooking their beautiful back yard. The bath includes a large glass-enclosed shower, semi-private toilet area and a double sink vanity.
Project photography by Kmiecik Imagery.
1 344 foton på sovrum
7
