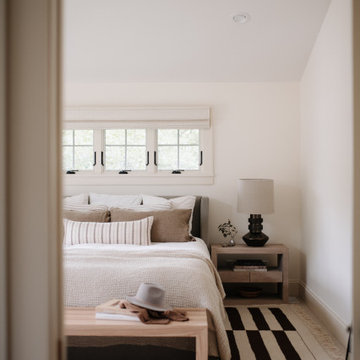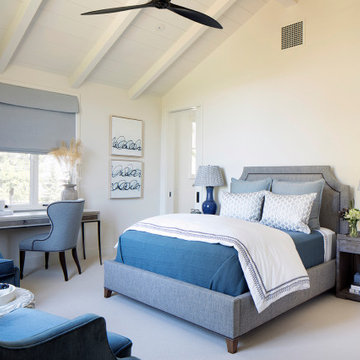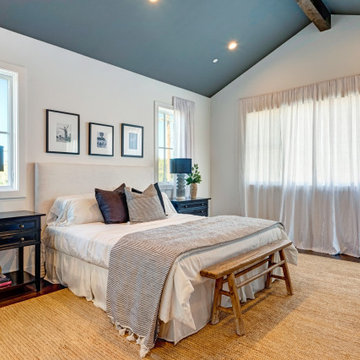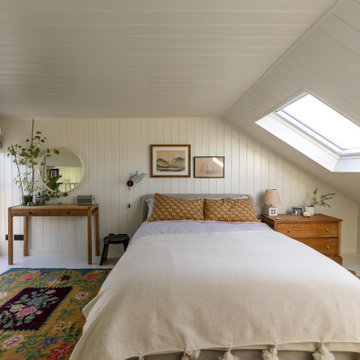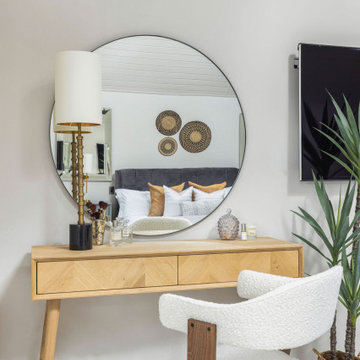5 457 foton på sovrum
Sortera efter:
Budget
Sortera efter:Populärt i dag
61 - 80 av 5 457 foton
Artikel 1 av 3
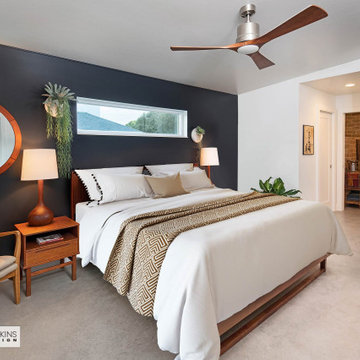
Owner's bedroom with en suite.
Inredning av ett 50 tals mellanstort huvudsovrum, med vita väggar, heltäckningsmatta och beiget golv
Inredning av ett 50 tals mellanstort huvudsovrum, med vita väggar, heltäckningsmatta och beiget golv

Exempel på ett mellanstort rustikt huvudsovrum, med gröna väggar, mellanmörkt trägolv, en standard öppen spis och brunt golv

A master bedroom with a deck, dark wood shiplap ceiling, and beachy decor
Photo by Ashley Avila Photography
Foto på ett maritimt gästrum, med heltäckningsmatta, grått golv och grå väggar
Foto på ett maritimt gästrum, med heltäckningsmatta, grått golv och grå väggar

A rustic coastal retreat created to give our clients a sanctuary and place to escape the from the ebbs and flows of life.
Inspiration för ett mycket stort maritimt huvudsovrum, med heltäckningsmatta, grå väggar och grått golv
Inspiration för ett mycket stort maritimt huvudsovrum, med heltäckningsmatta, grå väggar och grått golv
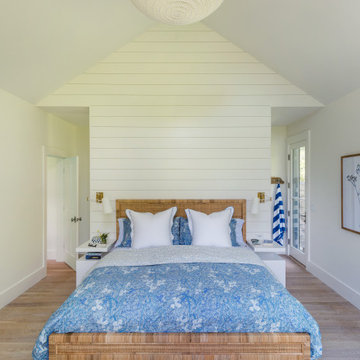
Inredning av ett maritimt sovrum, med vita väggar, mellanmörkt trägolv och brunt golv
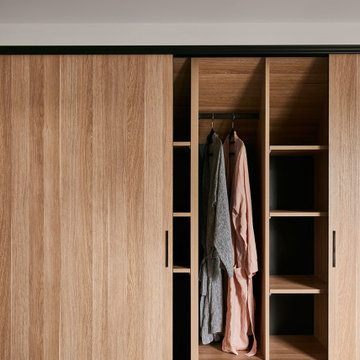
Bild på ett litet funkis huvudsovrum, med vita väggar, heltäckningsmatta och grått golv
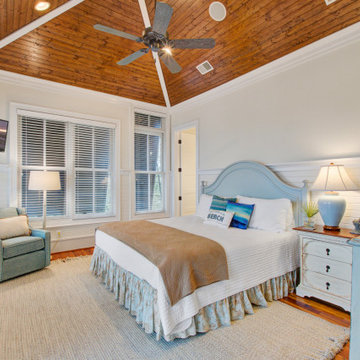
Idéer för att renovera ett stort maritimt huvudsovrum, med beige väggar, mellanmörkt trägolv och brunt golv
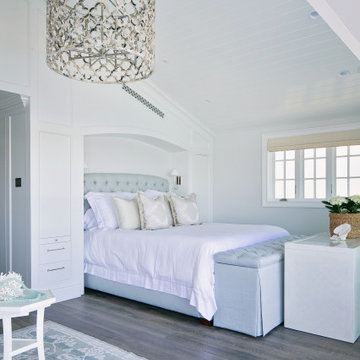
Inspiration för ett maritimt sovrum, med vita väggar, mörkt trägolv och brunt golv

Exempel på ett mellanstort modernt huvudsovrum, med beige väggar, klinkergolv i porslin, en standard öppen spis, grått golv och en spiselkrans i sten

Emily Minton Redfield
Idéer för rustika huvudsovrum, med ljust trägolv, en bred öppen spis, beiget golv, grå väggar och en spiselkrans i metall
Idéer för rustika huvudsovrum, med ljust trägolv, en bred öppen spis, beiget golv, grå väggar och en spiselkrans i metall
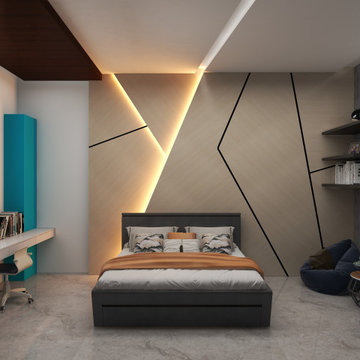
The modern wall paneling, adorned with sleek lighting fixtures, creates an ambiance that resonates with the heart of a game-loving teen boy. The blue accent-colored bookcase takes center stage, showcasing personal treasures and adding a vibrant touch. Explore a space where style seamlessly blends with a playful spirit, inviting endless adventures and self-expression
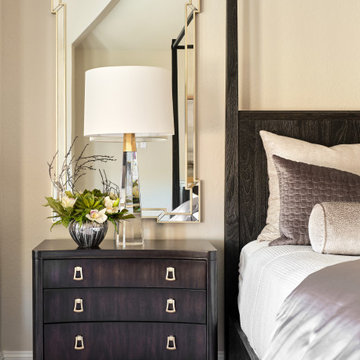
Our young professional clients moved to Texas from out of state and purchased a new home that they wanted to make their own. They contracted our team to change out all of the lighting fixtures and to furnish the home from top to bottom including furniture, custom drapery, artwork, and accessories. The results are a home bursting with character and filled with unique furniture pieces and artwork that perfectly reflects our sophisticated clients personality.

What began as a renovation project morphed into a new house, driven by the natural beauty of the site.
The new structures are perfectly aligned with the coastline, and take full advantage of the views of ocean, islands, and shoals. The location is within walking distance of town and its amenities, yet miles away in the privacy it affords. The house is nestled on a nicely wooded lot, giving the residence screening from the street, with an open meadow leading to the ocean on the rear of the lot.
The design concept was driven by the serenity of the site, enhanced by textures of trees, plantings, sand and shoreline. The newly constructed house sits quietly in a location advantageously positioned to take full advantage of natural light and solar orientations. The visual calm is enhanced by the natural material: stone, wood, and metal throughout the home.
The main structures are comprised of traditional New England forms, with modern connectors serving to unify the structures. Each building is equally suited for single floor living, if that future needs is ever necessary. Unique too is an underground connection between main house and an outbuilding.
With their flowing connections, no room is isolated or ignored; instead each reflects a different level of privacy and social interaction.
Just as there are layers to the exterior in beach, field, forest and oceans, the inside has a layered approach. Textures in wood, stone, and neutral colors combine with the warmth of linens, wools, and metals. Personality and character of the interiors and its furnishings are tailored to the client’s lifestyle. Rooms are arranged and organized in an intersection of public and private spaces. The quiet palette within reflects the nature outside, enhanced with artwork and accessories.

Master bed room with view of river and private porch.
Idéer för att renovera ett stort rustikt sovrum, med beige väggar och ljust trägolv
Idéer för att renovera ett stort rustikt sovrum, med beige väggar och ljust trägolv

Inspiration för mellanstora 50 tals huvudsovrum, med blå väggar, ljust trägolv och beiget golv
5 457 foton på sovrum
4
