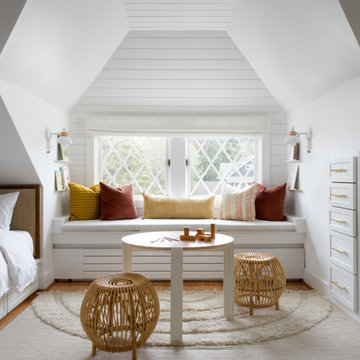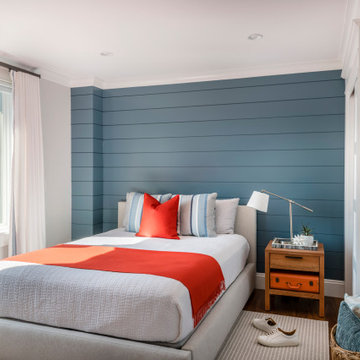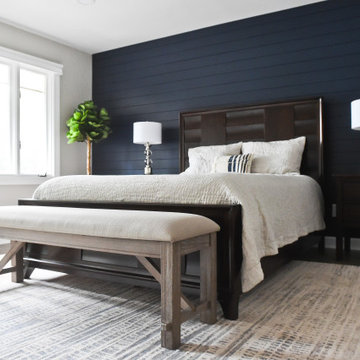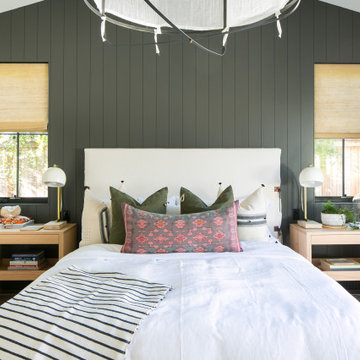1 245 foton på sovrum
Sortera efter:
Budget
Sortera efter:Populärt i dag
1 - 20 av 1 245 foton
Artikel 1 av 2
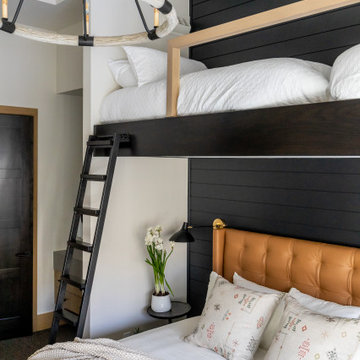
Idéer för ett modernt sovrum, med beige väggar, mörkt trägolv och brunt golv

An original 1930’s English Tudor with only 2 bedrooms and 1 bath spanning about 1730 sq.ft. was purchased by a family with 2 amazing young kids, we saw the potential of this property to become a wonderful nest for the family to grow.
The plan was to reach a 2550 sq. ft. home with 4 bedroom and 4 baths spanning over 2 stories.
With continuation of the exiting architectural style of the existing home.
A large 1000sq. ft. addition was constructed at the back portion of the house to include the expended master bedroom and a second-floor guest suite with a large observation balcony overlooking the mountains of Angeles Forest.
An L shape staircase leading to the upstairs creates a moment of modern art with an all white walls and ceilings of this vaulted space act as a picture frame for a tall window facing the northern mountains almost as a live landscape painting that changes throughout the different times of day.
Tall high sloped roof created an amazing, vaulted space in the guest suite with 4 uniquely designed windows extruding out with separate gable roof above.
The downstairs bedroom boasts 9’ ceilings, extremely tall windows to enjoy the greenery of the backyard, vertical wood paneling on the walls add a warmth that is not seen very often in today’s new build.
The master bathroom has a showcase 42sq. walk-in shower with its own private south facing window to illuminate the space with natural morning light. A larger format wood siding was using for the vanity backsplash wall and a private water closet for privacy.
In the interior reconfiguration and remodel portion of the project the area serving as a family room was transformed to an additional bedroom with a private bath, a laundry room and hallway.
The old bathroom was divided with a wall and a pocket door into a powder room the leads to a tub room.
The biggest change was the kitchen area, as befitting to the 1930’s the dining room, kitchen, utility room and laundry room were all compartmentalized and enclosed.
We eliminated all these partitions and walls to create a large open kitchen area that is completely open to the vaulted dining room. This way the natural light the washes the kitchen in the morning and the rays of sun that hit the dining room in the afternoon can be shared by the two areas.
The opening to the living room remained only at 8’ to keep a division of space.
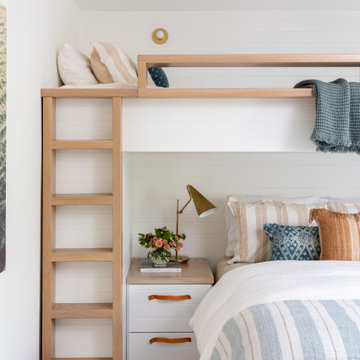
Idéer för ett maritimt sovrum, med vita väggar, mellanmörkt trägolv och brunt golv
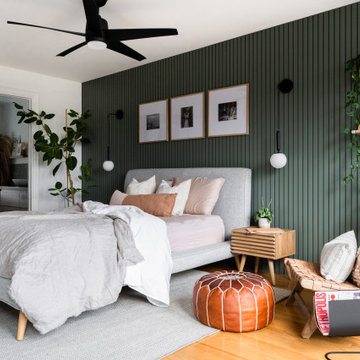
Inredning av ett modernt mellanstort sovrum, med gröna väggar, mellanmörkt trägolv och brunt golv
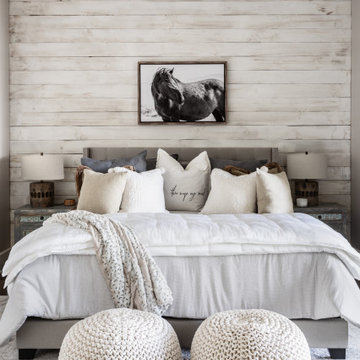
Rustik inredning av ett mellanstort gästrum, med vita väggar, heltäckningsmatta och grått golv
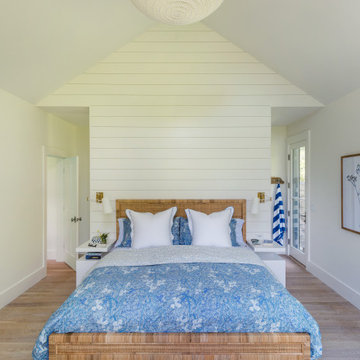
Inredning av ett maritimt sovrum, med vita väggar, mellanmörkt trägolv och brunt golv
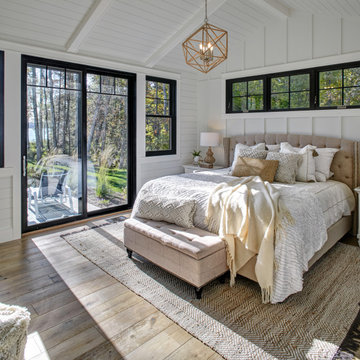
Maritim inredning av ett mellanstort huvudsovrum, med vita väggar, mellanmörkt trägolv och brunt golv

Inspiration för ett mellanstort maritimt sovrum, med vita väggar, mellanmörkt trägolv och beiget golv

Maritim inredning av ett sovrum, med blå väggar och en standard öppen spis
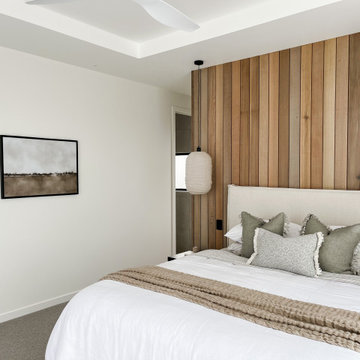
Master Bedroom
Inredning av ett modernt stort huvudsovrum, med vita väggar, heltäckningsmatta och grått golv
Inredning av ett modernt stort huvudsovrum, med vita väggar, heltäckningsmatta och grått golv

Luxury modern farmhouse master bedroom featuring jumbo shiplap accent wall and fireplace, oversized pendants, custom built-ins, wet bar, and vaulted ceilings.
Paint color: SW Elephant Ear

Bild på ett mycket stort maritimt huvudsovrum, med vita väggar, ljust trägolv och beiget golv

Idéer för att renovera ett stort maritimt huvudsovrum, med vita väggar, ljust trägolv och brunt golv
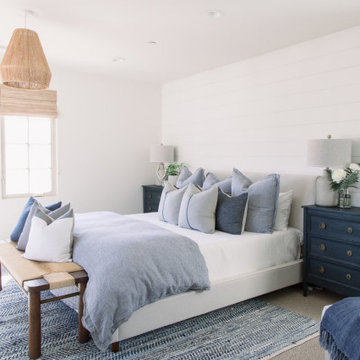
Inredning av ett maritimt sovrum, med vita väggar, heltäckningsmatta och grått golv
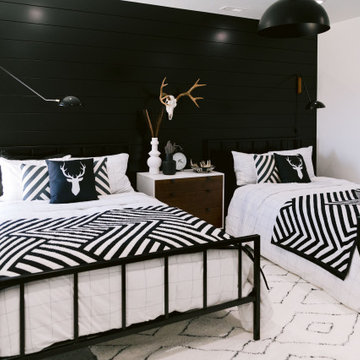
Bild på ett stort rustikt sovrum, med vita väggar, heltäckningsmatta och grått golv
1 245 foton på sovrum
1
