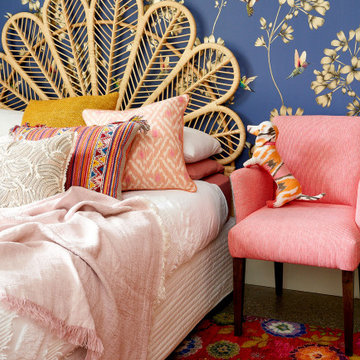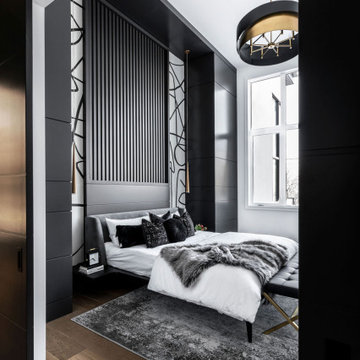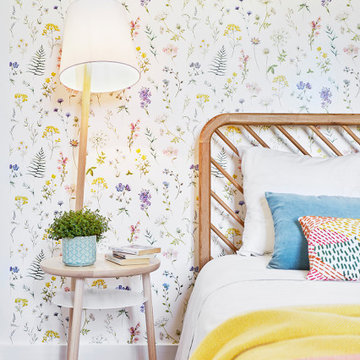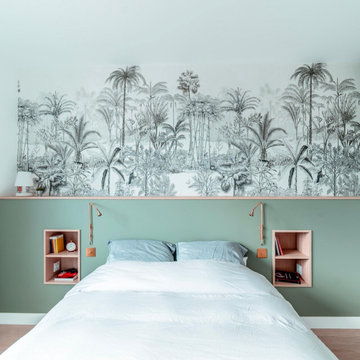14 125 foton på sovrum
Sortera efter:
Budget
Sortera efter:Populärt i dag
81 - 100 av 14 125 foton
Artikel 1 av 3
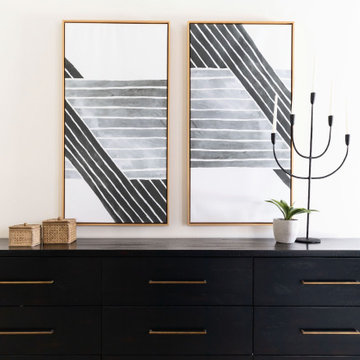
This Primary Bedroom is rustic but elegant with wallpaper to keep your eye interested. The canopy bed is the perfect addition to the pitched ceiling and this special room.
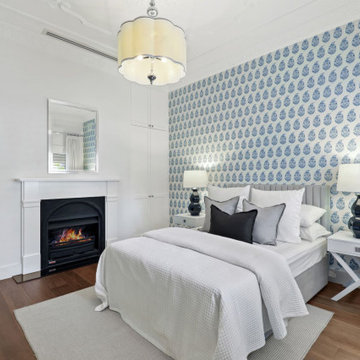
Klassisk inredning av ett gästrum, med vita väggar, mellanmörkt trägolv, en standard öppen spis och brunt golv
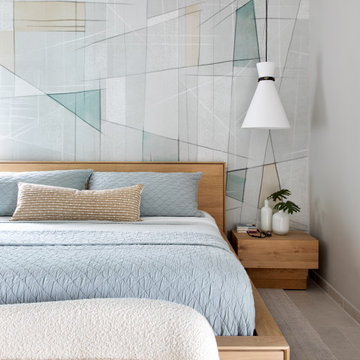
The clients approached us to design them a more modern and organic refuge for their second home on the Texas Coast. They did not want the traditional coastal look but rather a clean look that would accentuate the amazing outdoor view. They frequently entertain and wanted a gathering space as well as functional comfortable bedrooms for their quests. The main areas were gutted and the transformation was everything they hoped for......
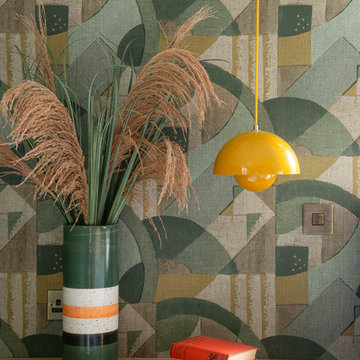
Bespoke bedside cabinets, floating in a mid-century style with classic Flowerpot Pendants. Walls in Abstract 1928 by Zoffany.
Inredning av ett retro mellanstort huvudsovrum, med gröna väggar, heltäckningsmatta och beiget golv
Inredning av ett retro mellanstort huvudsovrum, med gröna väggar, heltäckningsmatta och beiget golv
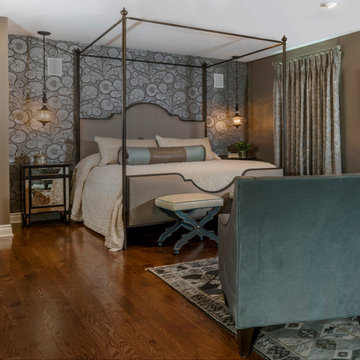
Master bedroom in tones of soft blue, grays and metallics.
Foto på ett mellanstort vintage huvudsovrum, med grå väggar, mellanmörkt trägolv och brunt golv
Foto på ett mellanstort vintage huvudsovrum, med grå väggar, mellanmörkt trägolv och brunt golv
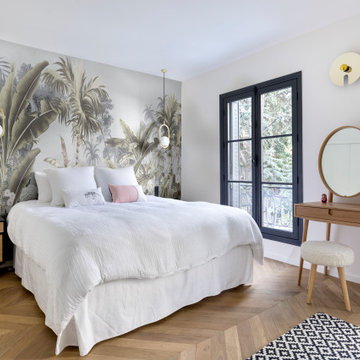
Inredning av ett modernt huvudsovrum, med vita väggar, mellanmörkt trägolv och brunt golv
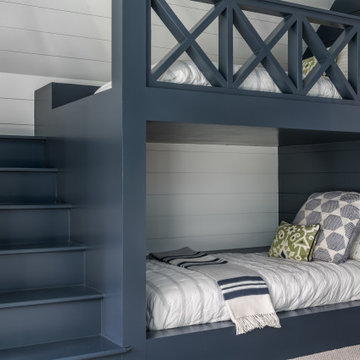
Custom Bunk Room
Exempel på ett mellanstort klassiskt gästrum, med grå väggar, heltäckningsmatta och grått golv
Exempel på ett mellanstort klassiskt gästrum, med grå väggar, heltäckningsmatta och grått golv
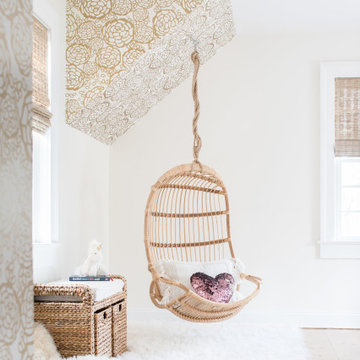
Sometimes what you’re looking for is right in your own backyard. This is what our Darien Reno Project homeowners decided as we launched into a full house renovation beginning in 2017. The project lasted about one year and took the home from 2700 to 4000 square feet.
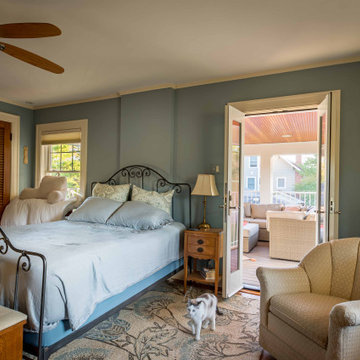
Exempel på ett stort klassiskt huvudsovrum, med blå väggar, mörkt trägolv och brunt golv
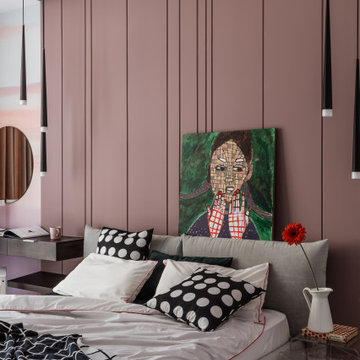
Modern inredning av ett litet huvudsovrum, med heltäckningsmatta och beiget golv
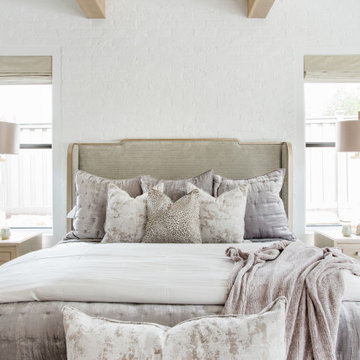
Master Bedroom with Painted Brick Accent Wall.
Idéer för att renovera ett stort vintage huvudsovrum, med vita väggar och en standard öppen spis
Idéer för att renovera ett stort vintage huvudsovrum, med vita väggar och en standard öppen spis
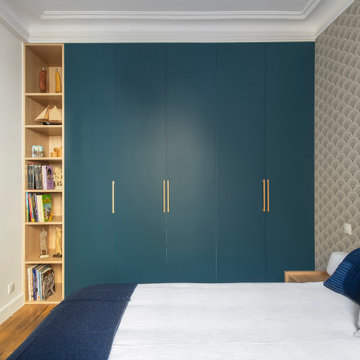
Notre cliente venait de faire l’acquisition d’un appartement au charme parisien. On y retrouve de belles moulures, un parquet à l’anglaise et ce sublime poêle en céramique. Néanmoins, le bien avait besoin d’un coup de frais et une adaptation aux goûts de notre cliente !
Dans l’ensemble, nous avons travaillé sur des couleurs douces. L’exemple le plus probant : la cuisine. Elle vient se décliner en plusieurs bleus clairs. Notre cliente souhaitant limiter la propagation des odeurs, nous l’avons fermée avec une porte vitrée. Son style vient faire écho à la verrière du bureau afin de souligner le caractère de l’appartement.
Le bureau est une création sur-mesure. A mi-chemin entre le bureau et la bibliothèque, il est un coin idéal pour travailler sans pour autant s’isoler. Ouvert et avec sa verrière, il profite de la lumière du séjour où la luminosité est maximisée grâce aux murs blancs.
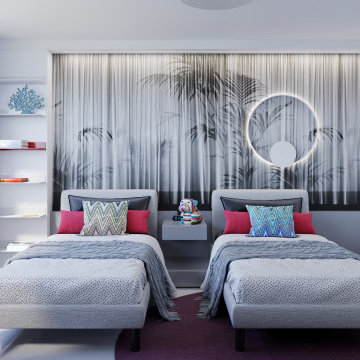
I am proud to present New, Stylish, Practical, and just Awesome ) design for your new kid's room. Ta -da...
The space in this room is minimal, and it's tough to have two beds there and have a useful and pretty design. This design was built on the idea to have a bed that transforms from king to two tweens and back with ease.
I do think most of the time better to keep it as a single bed and, when needed, slide bed over and have two beds. The single bed will give you more space and air in the room.
You will have easy access to the closet and a much more comfortable bed to sleep on it.
On the left side, we are going to build costume wardrobe style closet
On the right side is a column. We install some exposed shelving to bring this architectural element to proportions with the room.
Behind the bed, we use accent wallpaper. This particular mural wallpaper looks like fabric has those waves that will softener this room. Also, it brings that three-dimension effect that makes the room look larger without using mirrors.
Led lighting over that wall will make shadows look alive. There are some Miami vibes it this picture. Without dominating overall room design, these art graphics are producing luxury filing of living in a tropical paradise. ( Miami Style)
On the front is console/table cabinetry. In this combination, it is in line with bed design and the overall geometrical proportions of the room. It is a multi-function. It will be used as a console for a TV/play station and a small table for computer activities.
In the end wall in the hallway is a costume made a mirror with Led lights. Girls need mirrors )
Our concept is timeless. We design this room to be the best for any age. We look into the future ) Your girl will grow very fast. And you do not have to change a thing in this room. This room will be comfortable and stylish for the next 20 years. I do guarantee that )
Your daughter will love it!

This project was a complete gut remodel of the owner's childhood home. They demolished it and rebuilt it as a brand-new two-story home to house both her retired parents in an attached ADU in-law unit, as well as her own family of six. Though there is a fire door separating the ADU from the main house, it is often left open to create a truly multi-generational home. For the design of the home, the owner's one request was to create something timeless, and we aimed to honor that.
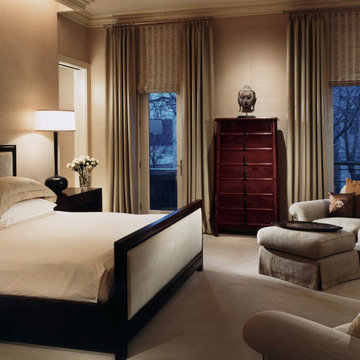
Inredning av ett klassiskt huvudsovrum, med beige väggar, heltäckningsmatta och beiget golv
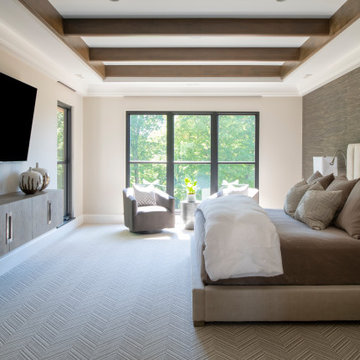
Inredning av ett klassiskt sovrum, med grå väggar, heltäckningsmatta och grått golv
14 125 foton på sovrum
5
