162 foton på sovrum
Sortera efter:
Budget
Sortera efter:Populärt i dag
1 - 20 av 162 foton
Artikel 1 av 3
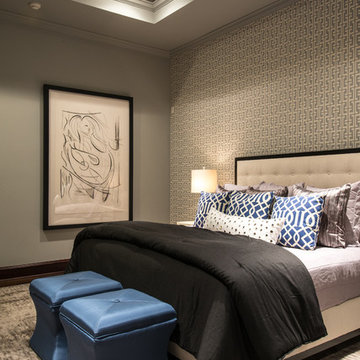
A flavor of some of our recent bedroom interior design projects in The Woodlands, TX, featuring custom-made pieces of furniture, luxurious fabrics and soothing lighting. Each room includes sourced materials and customized furniture items to meet the design briefs and exceed our clients' expectations.
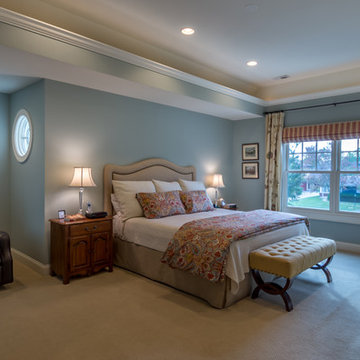
Inredning av ett klassiskt litet huvudsovrum, med blå väggar, heltäckningsmatta och vitt golv
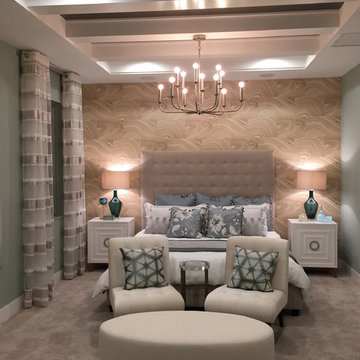
"Sanctuary" was the word that came to mind for this master suite....
The soft palette of spa blue, seaglass, and sand creates a restful and relaxing space, and the unique wallpaper headboard wall adds texture and warmth.
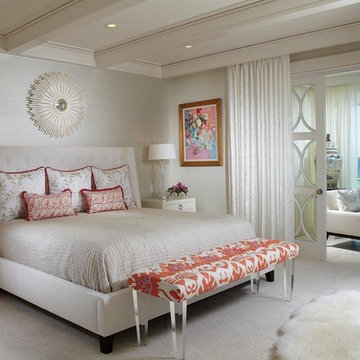
Pineapple House designers removed the sliding glass doors separating the master from the lanai, adding custom glassed pocket doors to the configuration. They reconfigured the master, master bath and master closet entrances and walls to bring more fresh air and light into the suite. Window treatments, both in the bedroom and on the lanai, give privacy options as they provide solar and sound control.
Daniel Newcomb Architectural Photography
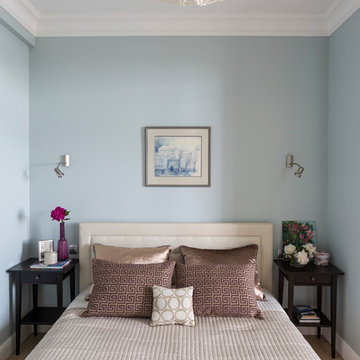
Вид из спальни на гостиную. Спальня отделена от гостиной небольшими выступами стен и шторами из легкого тюля
Inredning av ett modernt litet huvudsovrum, med grå väggar, ljust trägolv och beiget golv
Inredning av ett modernt litet huvudsovrum, med grå väggar, ljust trägolv och beiget golv
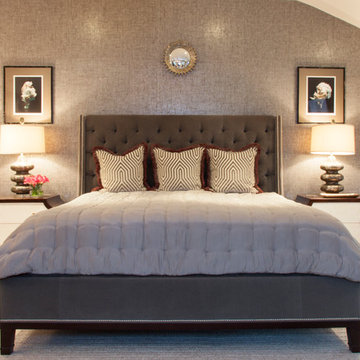
Toni Deis
Idéer för att renovera ett vintage huvudsovrum, med grå väggar, brunt golv och mellanmörkt trägolv
Idéer för att renovera ett vintage huvudsovrum, med grå väggar, brunt golv och mellanmörkt trägolv

Emily Minton Redfield
Idéer för rustika huvudsovrum, med ljust trägolv, en bred öppen spis, beiget golv, grå väggar och en spiselkrans i metall
Idéer för rustika huvudsovrum, med ljust trägolv, en bred öppen spis, beiget golv, grå väggar och en spiselkrans i metall
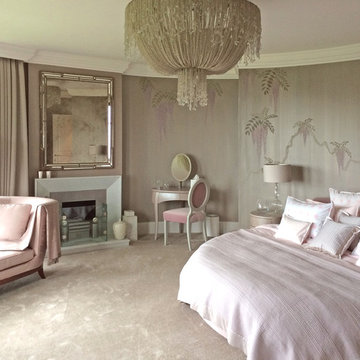
Sitting within a designated AONB, this new Arts and Crafts-influenced residence replaced an ‘end of life’ 1960’s bungalow.
Conceived to sit above an extensive private wine cellar, this highly refined house features a dramatic circular sitting room. An internal lift provides access to all floors, from the underground level to the roof-top observation terrace showcasing panoramic views overlooking the Fal Estuary.
The bespoke joinery and internal finishes detailed by The Bazeley Partnership included walnut floor-boarding, skirtings, doors and wardrobes. Curved staircases are complemented by glass handrails and the bathrooms are finished with limestone, white marble and mother-of-pearl inlay. The bedrooms were completed with vanity units clad in rustic oak and marble and feature hand-painted murals on Japanese silk wallpaper.
Externally, extensive use of traditional stonework, cut granite, Delabole slate, standing seam copper roofs and copper gutters and downpipes combine to create a building that acknowledges the regional context whilst maintaining its own character.
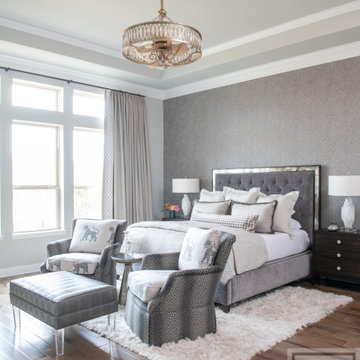
To honor their roots, this eclectic 2018 new build capitalizes on the couples’ personalities in many ways. With an affinity for geodes and rock formations, as well as keeping glass and organic elements in mind, inspiration is evident in every room. The couple’s Colorado background encouraged we incorporate refined western nods throughout the residence, while sophisticated features of transitional and traditional designs. Each room was designed with consideration of the clients’ love of color except the master bedroom and bath suite, which was done in soothing neutrals.
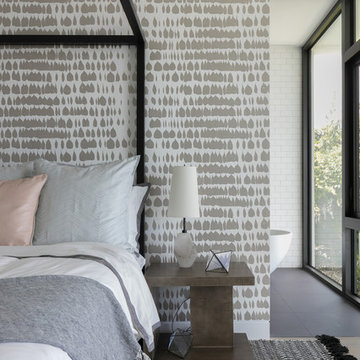
SeaThru is a new, waterfront, modern home. SeaThru was inspired by the mid-century modern homes from our area, known as the Sarasota School of Architecture.
This homes designed to offer more than the standard, ubiquitous rear-yard waterfront outdoor space. A central courtyard offer the residents a respite from the heat that accompanies west sun, and creates a gorgeous intermediate view fro guest staying in the semi-attached guest suite, who can actually SEE THROUGH the main living space and enjoy the bay views.
Noble materials such as stone cladding, oak floors, composite wood louver screens and generous amounts of glass lend to a relaxed, warm-contemporary feeling not typically common to these types of homes.
Photos by Ryan Gamma Photography
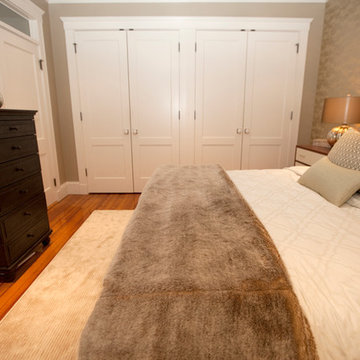
Master Suite Renovation: Installed all new casework, doors, and milk glass, and selected new paint color for the walls, ceiling, and woodwork. Added a second closet and raised the door height to a consistent height around the bedroom. Custom-made pillows, bedding, lamps, accessories, custom floor to ceiling window treatments, and custom rug.
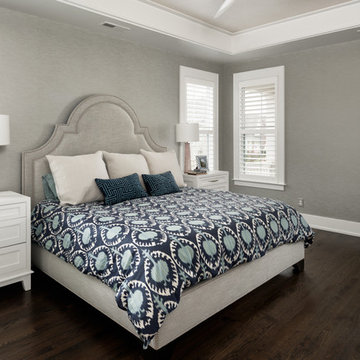
Metallic wallpaper on the ceiling creates a soft glow. Painting the whole soffit and crown in trim paint gives it more visual weight and provides a transition between the two different wallpapers. A custom upholstered bed, with navy and aqua bedding creates a serene atmosphere.
Project Developer: Brad Little | Designer: Chelsea Allard | Project Manager: Tom O'Neil | © Deborah Scannell Photography
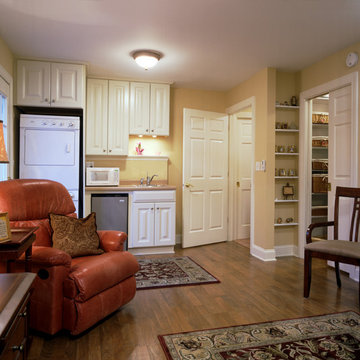
This space was designed as an in-law suite, and functions as Bedroom, Home Office, and additional Family Room. Includes a Kitchenette with Laundry, large walk-in Closet, and accessible Bath with walk-in shower.
Photography by Robert McKendrick Photography.
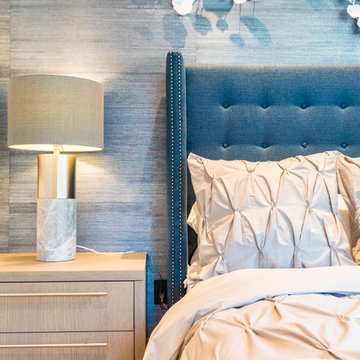
A relaxing master bedroom with custom designed floating nightstands designed by principal designer Emily Roose (Esposito). A deep blue grasscloth wallpaper is on the headboard wall with a navy blue tufted bed.
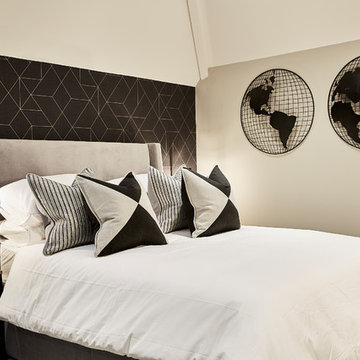
Monochromatic themed boys room, with the injection of tan leather chair.
Exempel på ett stort modernt gästrum, med svarta väggar, heltäckningsmatta och grått golv
Exempel på ett stort modernt gästrum, med svarta väggar, heltäckningsmatta och grått golv
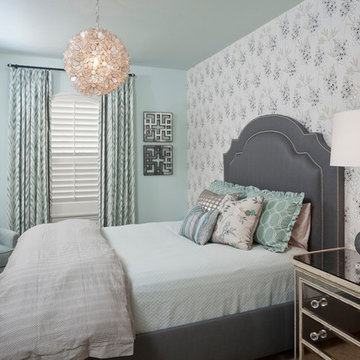
The kitchen is designed and furnished with plenty of room for a family of four, plus enough room for entertaining.
The family room was designed for a family of four to relax, watch tv, play games, and “live” in.
Two sisters desired spaces unique to each of them. While the younger sister prefers bright colors like fuschia, apple green and bright aqua, her older sister found pale, icy blue and grey her perfect palette.
The beautifully decorated game room is a place that promotes both relaxation and fun. Whether the client is lounging on the comfy sectional watching TV or crafting on the game table, the versatility of the space satisfies every need. With the infusion of coral and magenta color schemes, a fresh and lively atmosphere is created.
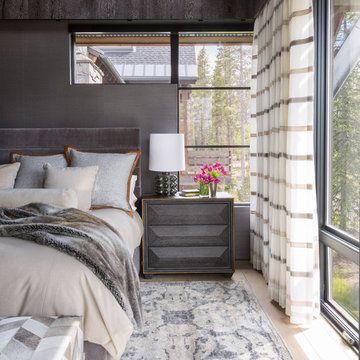
Inspiration för moderna huvudsovrum, med grå väggar, ljust trägolv och beiget golv
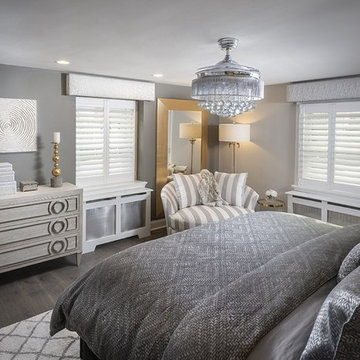
We took this master bedroom that was older and very traditional and gave it a glammy, hotel like vibe!
Bild på ett mellanstort vintage huvudsovrum, med grå väggar, mörkt trägolv och brunt golv
Bild på ett mellanstort vintage huvudsovrum, med grå väggar, mörkt trägolv och brunt golv
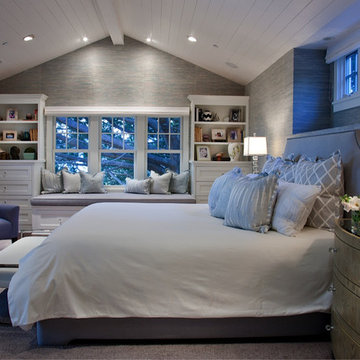
Cape Cod inspired custom master bedroom in San Diego by Lori Gentile Interior Design
Idéer för att renovera ett vintage huvudsovrum
Idéer för att renovera ett vintage huvudsovrum
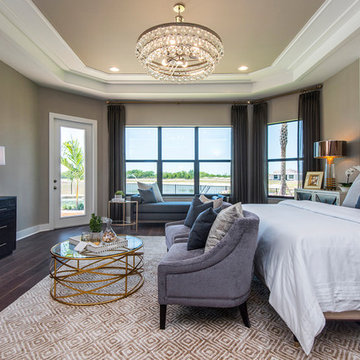
This Master Suite creates a retreat-like environment, with wire-brushed, distressed wood flooring, topped with a soft sculpted area rug. Both the headboard and dresser walls have a custom trim framed-out gold & white wallpaper inset.
162 foton på sovrum
1