184 foton på sovrum
Sortera efter:
Budget
Sortera efter:Populärt i dag
81 - 100 av 184 foton
Artikel 1 av 3
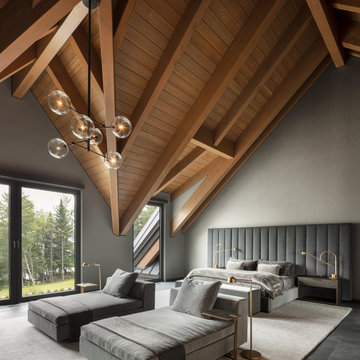
This 10,000 + sq ft timber frame home is stunningly located on the shore of Lake Memphremagog, QC. The kitchen and family room set the scene for the space and draw guests into the dining area. The right wing of the house boasts a 32 ft x 43 ft great room with vaulted ceiling and built in bar. The main floor also has access to the four car garage, along with a bathroom, mudroom and large pantry off the kitchen.
On the the second level, the 18 ft x 22 ft master bedroom is the center piece. This floor also houses two more bedrooms, a laundry area and a bathroom. Across the walkway above the garage is a gym and three ensuite bedooms with one featuring its own mezzanine.
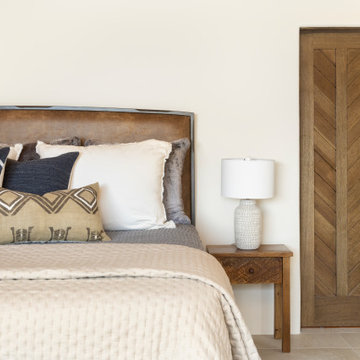
Inredning av ett amerikanskt stort huvudsovrum, med klinkergolv i porslin, en öppen vedspis, en spiselkrans i gips och beiget golv
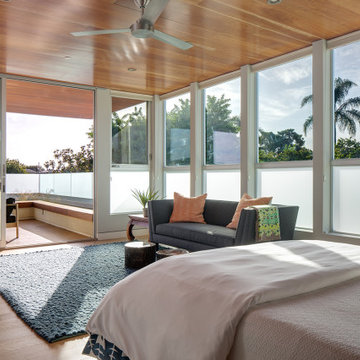
Idéer för att renovera ett stort tropiskt huvudsovrum, med flerfärgade väggar, ljust trägolv, en öppen hörnspis, en spiselkrans i sten och brunt golv
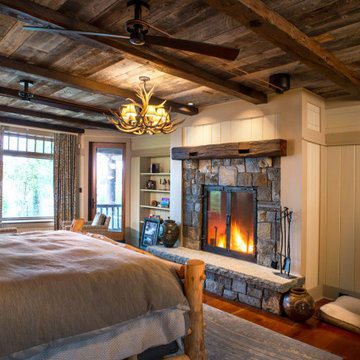
Idéer för att renovera ett rustikt sovrum, med en standard öppen spis och en spiselkrans i sten
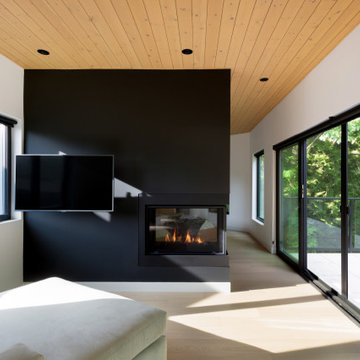
This 1967 home has been transformed. LANTERN HOUSE is located at the edge of the forest, the edge of urbanity, where the glass and metal clad entry and stair volumes glow like lanterns in the night. The sloping, trapezoidal site posed challenges, resulting in a very unique geometry with a courtyard, a bridge, and a new stair tower link old to new. A new porch and foyer create a gradual entry sequence into the existing main house. A new roof form provides vaulted ceilings in an open plan concept. The primary living spaces are connected to private outdoor spaces for entertaining and everyday living, and the main addition contains a private master retreat with secluded access from the stair tower. The connection with nature is ever present throughout the house with intentionally placed glazing framing views to the surrounding trees.
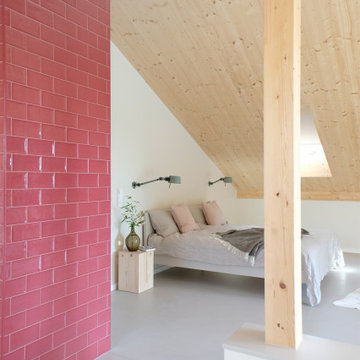
Modern inredning av ett sovloft, med beige väggar, en öppen vedspis, en spiselkrans i trä och beiget golv
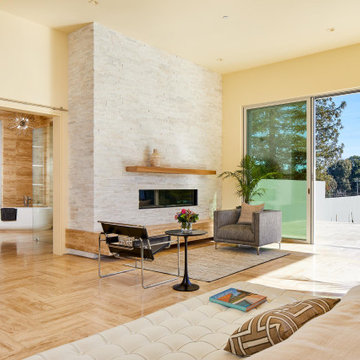
Inspiration för ett mycket stort funkis huvudsovrum, med beige väggar, travertin golv, en standard öppen spis, en spiselkrans i sten och beiget golv
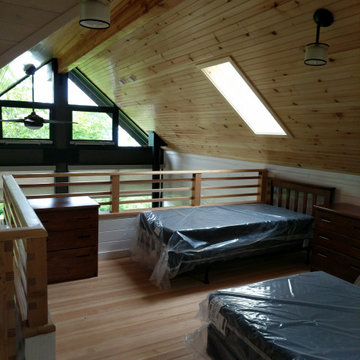
View from loft out curtain wall.
Inspiration för ett rustikt sovloft, med vita väggar, mellanmörkt trägolv och en öppen hörnspis
Inspiration för ett rustikt sovloft, med vita väggar, mellanmörkt trägolv och en öppen hörnspis
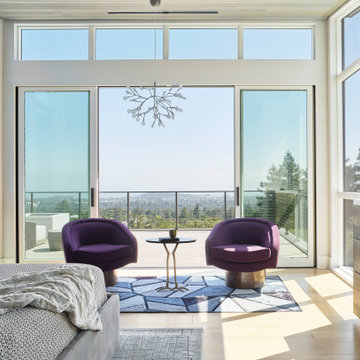
Master suite concept: A spa-like retreat from a busy world. Featuring floor-to-ceiling windows on three sides. The floor-to-ceiling headboard adds warmth, comfort and texture to the space. As Randy puts it, “You’re up in the sky up there. It’s not like a treehouse, it’s like a perch in the heavens.” Motorized shades on all 3 sides of the room retract into the wood-planked ceiling, stained a gentle gray. Honed Dolomite marble slab on fireplace façade and built-in dresser. Randy used combination of SketchUp model and Google Earth to ensure the owners they would still get an amazing view while lying in bed. The room opens up to an outdoor patio with a firepit and loveseat. The built-in dresser fills one window pane to block the view into the bedroom from below.
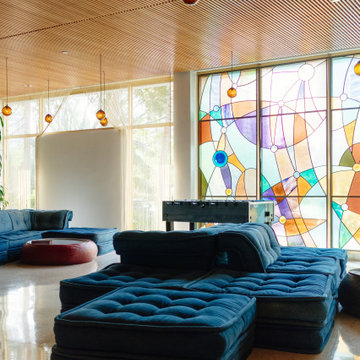
Exempel på ett mellanstort modernt huvudsovrum, med vita väggar, klinkergolv i terrakotta, en standard öppen spis, en spiselkrans i betong och grått golv
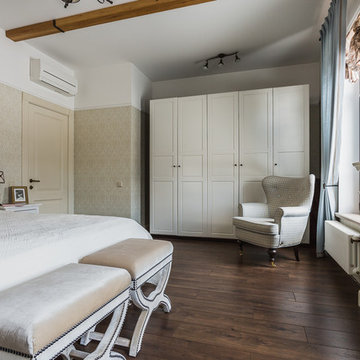
дом в Подмосковье
Foto på ett mellanstort vintage huvudsovrum, med beige väggar, laminatgolv, en standard öppen spis, en spiselkrans i trä och brunt golv
Foto på ett mellanstort vintage huvudsovrum, med beige väggar, laminatgolv, en standard öppen spis, en spiselkrans i trä och brunt golv
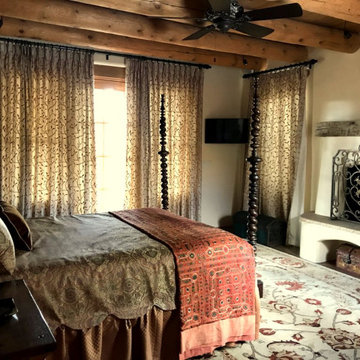
Bedroom designed to lavish one in warmth and luxury. All bedding, drapery hardware and drapery are custom made. Vintage and antique found pieces accent the room to add to the Old World style charm.
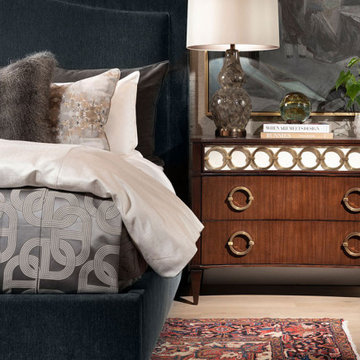
Exempel på ett stort klassiskt huvudsovrum, med grå väggar, ljust trägolv, en standard öppen spis och brunt golv
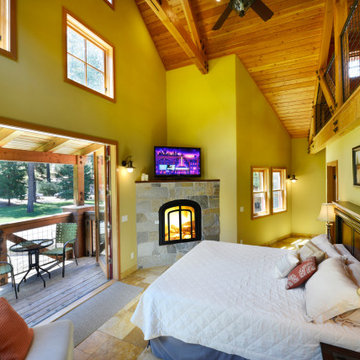
Inredning av ett amerikanskt sovrum, med gröna väggar, en öppen hörnspis, en spiselkrans i sten och beiget golv
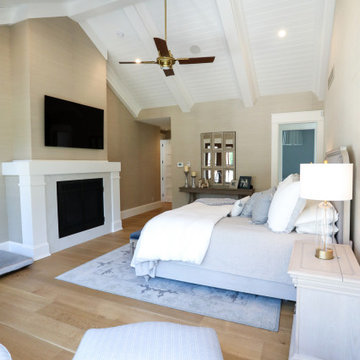
Master Bedroom Suite features built-in Mendota DXV60 fireplace, full A/V system, Lutron automated shades, hardscraped rift and quarter sawn white oak floors, and tongue and groove paneled vaulted ceiling.
General contracting by Martin Bros. Contracting, Inc.; Architecture by Helman Sechrist Architecture; Home Design by Maple & White Design; Photography by Marie Kinney Photography.
Images are the property of Martin Bros. Contracting, Inc. and may not be used without written permission. — with Hoosier Hardwood Floors.
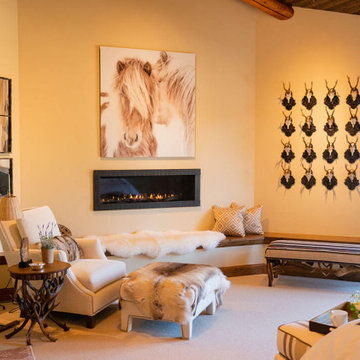
Inspiration för mycket stora rustika huvudsovrum, med vita väggar, heltäckningsmatta, en standard öppen spis, en spiselkrans i gips och beiget golv
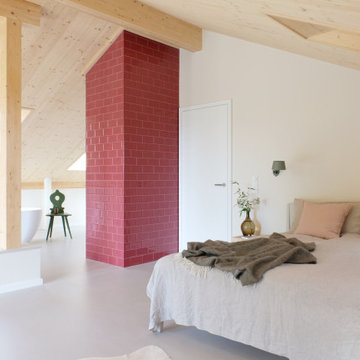
Inredning av ett modernt mycket stort sovloft, med beige väggar, betonggolv, en öppen vedspis, en spiselkrans i trä och beiget golv
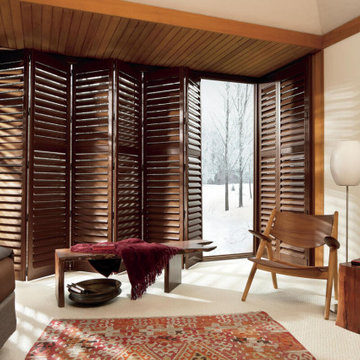
NEWSTYLE® HYBRID SHUTTERS
Fabric/Material: Hybrid
Color: English Saddle
Exempel på ett klassiskt huvudsovrum, med beige väggar, heltäckningsmatta, en standard öppen spis, en spiselkrans i trä och beiget golv
Exempel på ett klassiskt huvudsovrum, med beige väggar, heltäckningsmatta, en standard öppen spis, en spiselkrans i trä och beiget golv
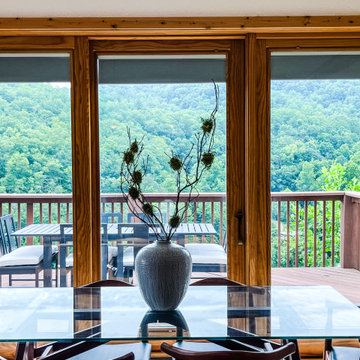
In this client's mountain home we chose to work with some of the more modern lines in the home to bring in elements of a 70's chalet! We wanted to create a space that is a comfortable retreat that is stylish and cozy!
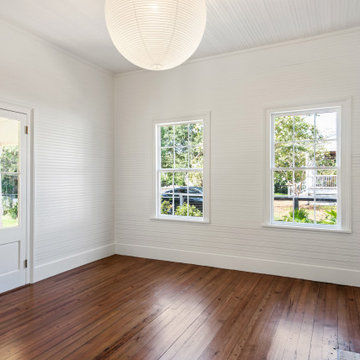
Guest bedroom featuring resurfaced existing antique heart pine floors, painted historic beadboard paneling on the walls and ceiling, original exterior French doors resurfaced and clad with new brass Baldwin hardware, existing windows with historic glass, and an original brick fireplace, all dating back to the early 1920s.
184 foton på sovrum
5