106 foton på sovrum
Sortera efter:
Budget
Sortera efter:Populärt i dag
21 - 40 av 106 foton
Artikel 1 av 3
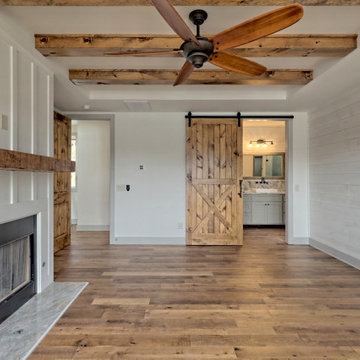
This large custom Farmhouse style home features Hardie board & batten siding, cultured stone, arched, double front door, custom cabinetry, and stained accents throughout.
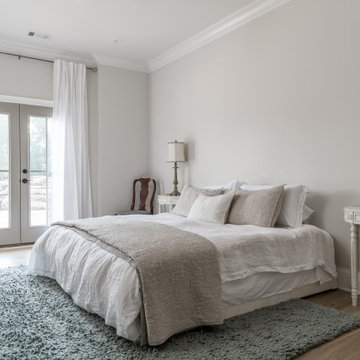
This full basement renovation included adding a mudroom area, media room, a bedroom, a full bathroom, a game room, a kitchen, a gym and a beautiful custom wine cellar. Our clients are a family that is growing, and with a new baby, they wanted a comfortable place for family to stay when they visited, as well as space to spend time themselves. They also wanted an area that was easy to access from the pool for entertaining, grabbing snacks and using a new full pool bath.We never treat a basement as a second-class area of the house. Wood beams, customized details, moldings, built-ins, beadboard and wainscoting give the lower level main-floor style. There’s just as much custom millwork as you’d see in the formal spaces upstairs. We’re especially proud of the wine cellar, the media built-ins, the customized details on the island, the custom cubbies in the mudroom and the relaxing flow throughout the entire space.
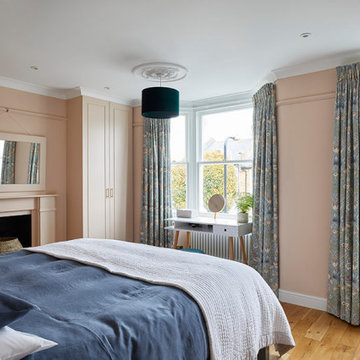
Bild på ett mellanstort vintage huvudsovrum, med rosa väggar, mellanmörkt trägolv, en standard öppen spis, en spiselkrans i gips och brunt golv
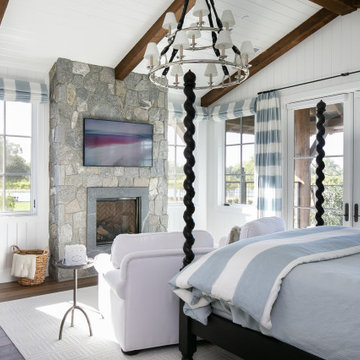
Inredning av ett lantligt sovrum, med vita väggar, mörkt trägolv, en standard öppen spis, en spiselkrans i sten och brunt golv
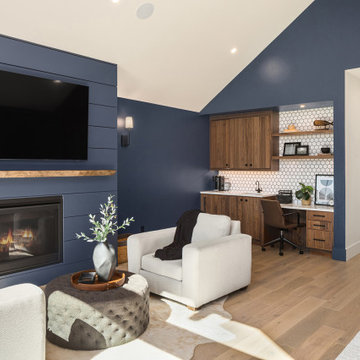
Incredible Bridle Trails Modern Farmhouse master bedroom. This primary suite checks all the boxes with its Benjamin Moore Hale Navy accent paint, jumbo shiplap millwork, fireplace, white oak flooring, and built-in desk and wet bar. The vaulted ceiling and stained beam are the perfect compliment to the canopy bed and large sputnik chandelier by Capital Lighting.
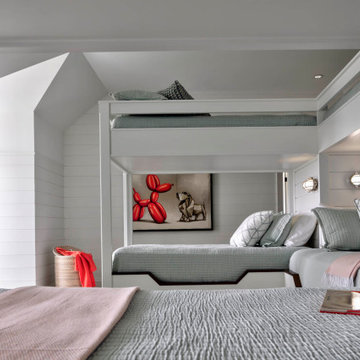
In this Purple Cherry Architect-designed bunkroom, nautical touches, and built-in storage create cool and chic spaces that become destinations.
Inredning av ett klassiskt mellanstort gästrum, med vita väggar, heltäckningsmatta, en standard öppen spis och brunt golv
Inredning av ett klassiskt mellanstort gästrum, med vita väggar, heltäckningsmatta, en standard öppen spis och brunt golv
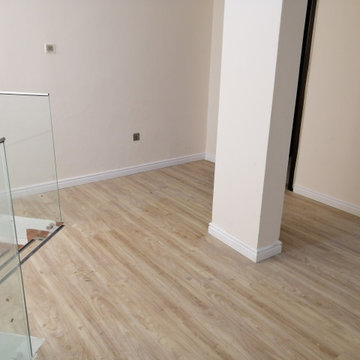
Luxury vinyl tiles and water resistance skirting board installation at Regimanuel Grey Estates. The total square meters was approximately 162. The team did a remarkable job with the space provided; adding a durable step nosing to every step. The flooring product is expected to last for 15 years and beyond.
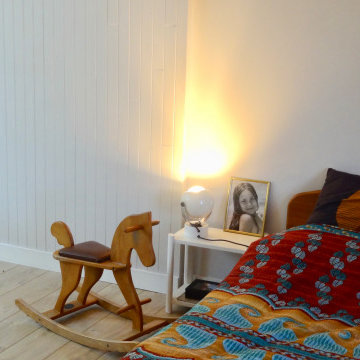
Un ex cheval à bascule, bien pratique en valet de pied lorsque l'on se déshabille assis sur son lit.
Inredning av ett eklektiskt litet sovloft, med vita väggar, ljust trägolv, en hängande öppen spis och beiget golv
Inredning av ett eklektiskt litet sovloft, med vita väggar, ljust trägolv, en hängande öppen spis och beiget golv
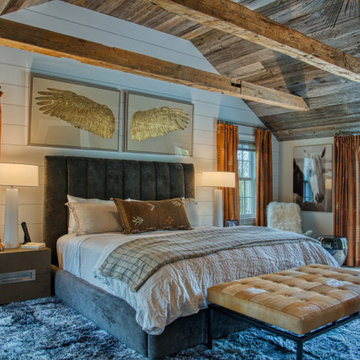
Luxury master bedroom with rough luxe style. Features a marble fireplace, reclaimed wood ceiling and beams, shiplap walls, and custom furniture. Kelly Wearstler Chandelier adds a modern touch to this design mix.
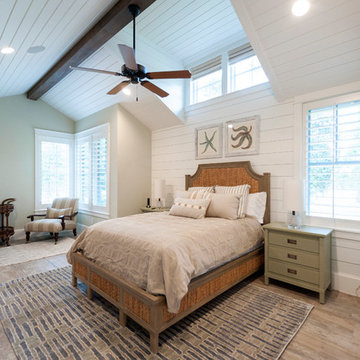
Our Bluejack National Sunday Homes have a coastal, beach, cottage feel. It's a perfect home away from home vacation house!
Exempel på ett mellanstort maritimt huvudsovrum, med vita väggar, ljust trägolv, en standard öppen spis och brunt golv
Exempel på ett mellanstort maritimt huvudsovrum, med vita väggar, ljust trägolv, en standard öppen spis och brunt golv
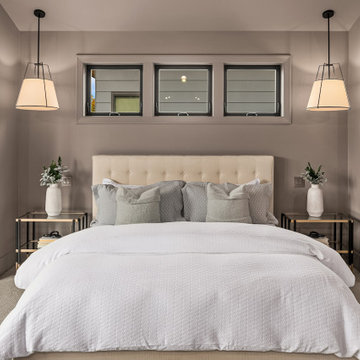
Luxury modern farmhouse master bedroom featuring jumbo shiplap accent wall and fireplace, oversized pendants, custom built-ins, wet bar, and vaulted ceilings.
Paint color: SW Elephant Ear
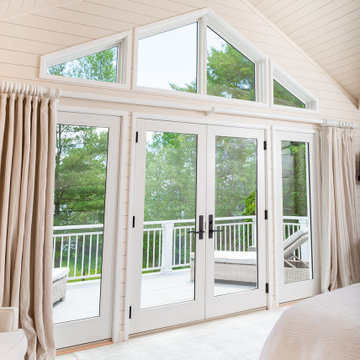
Beautiful soft bedroom design for a contemporary lake house in the shores of Lake Champlain in Essex, NY. Soft neutrals, plush fabrics and linen bed coverings. An inset gas fireplace grounds the space with a custom made wood mantle.
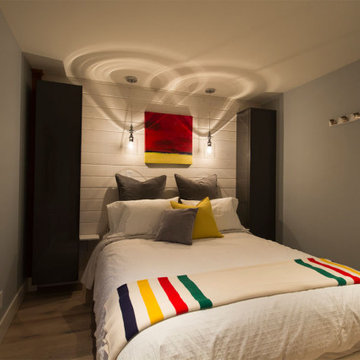
This custom cabin was a series of cabins all custom built over several years for a wonderful family. The attention to detail can be shown throughout.
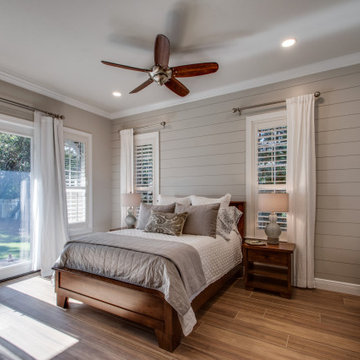
This master suite received a full renovation.
Idéer för att renovera ett mellanstort vintage huvudsovrum, med grå väggar, en standard öppen spis, en spiselkrans i tegelsten och brunt golv
Idéer för att renovera ett mellanstort vintage huvudsovrum, med grå väggar, en standard öppen spis, en spiselkrans i tegelsten och brunt golv
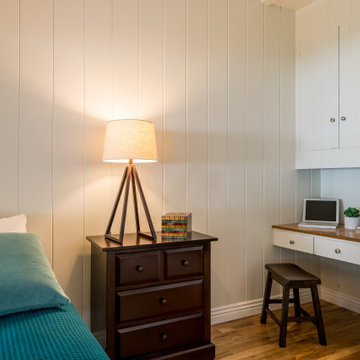
Bild på ett mellanstort lantligt gästrum, med vita väggar, mellanmörkt trägolv, en standard öppen spis och en spiselkrans i tegelsten
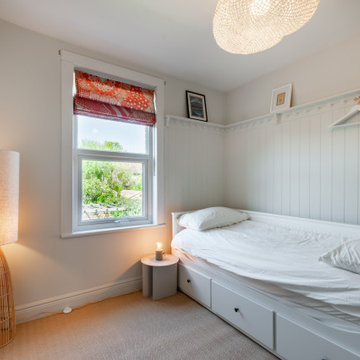
Exempel på ett litet minimalistiskt gästrum, med grå väggar, heltäckningsmatta, en standard öppen spis, en spiselkrans i metall och beiget golv
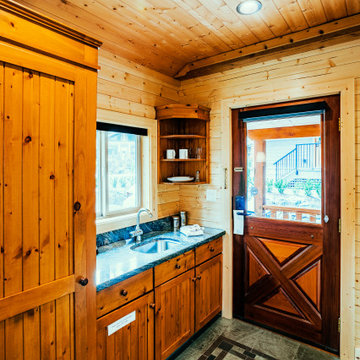
Photo by Brice Ferre
Inspiration för små rustika sovloft, med vinylgolv, en öppen hörnspis, en spiselkrans i sten och brunt golv
Inspiration för små rustika sovloft, med vinylgolv, en öppen hörnspis, en spiselkrans i sten och brunt golv
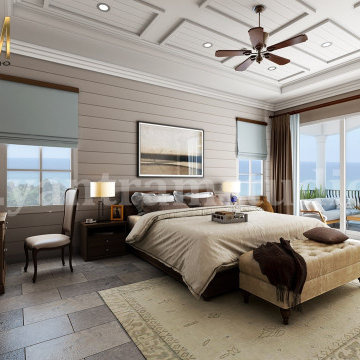
Master Bedroom with Species Balcony 3d interior rendering services by architectural rendering company. A bedroom that has a balcony or terrace is a wonderful privilege. Being able to wake up in the morning, open the doors and take in all that fresh air is bliss. It’s also a great advantage to be able to have this extension of the room where you can relax, admire the views, and enjoy the weather and the sun. A balcony also presents other advantages, this time related to the interior design for home décor by Architectural Rendering Company
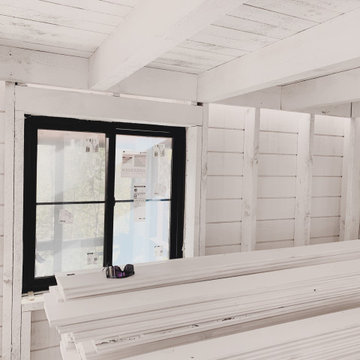
Guest bedroom pic. 8' ceiling in here. Had to go a little low in here so the loft would have huge headroom. Full 2" thick roughsawn shiplap flooring in loft above creates ceiling below.
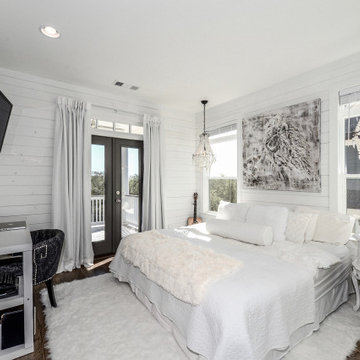
Guest Bedroom
Inredning av ett stort huvudsovrum, med grå väggar, ljust trägolv, en standard öppen spis, en spiselkrans i metall och grått golv
Inredning av ett stort huvudsovrum, med grå väggar, ljust trägolv, en standard öppen spis, en spiselkrans i metall och grått golv
106 foton på sovrum
2