1 552 foton på sovrum
Sortera efter:
Budget
Sortera efter:Populärt i dag
181 - 200 av 1 552 foton
Artikel 1 av 3
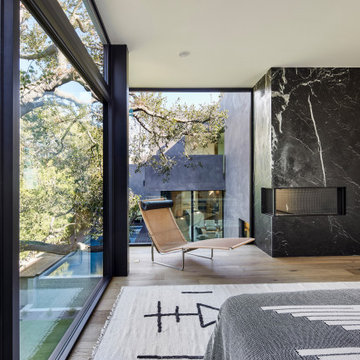
Primary Bedroom with 100-year old oak tree beyond. Swimming pool with wood deck and yard below. Photo by Dan Arnold
Idéer för stora funkis huvudsovrum, med grå väggar, ljust trägolv, en öppen hörnspis, en spiselkrans i sten och beiget golv
Idéer för stora funkis huvudsovrum, med grå väggar, ljust trägolv, en öppen hörnspis, en spiselkrans i sten och beiget golv
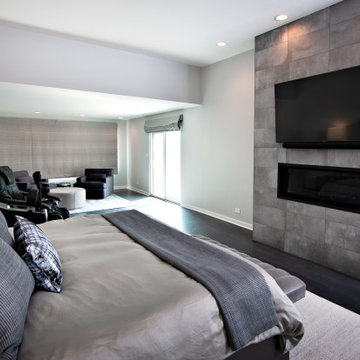
Idéer för stora funkis huvudsovrum, med grå väggar, mörkt trägolv, en bred öppen spis, en spiselkrans i sten och brunt golv
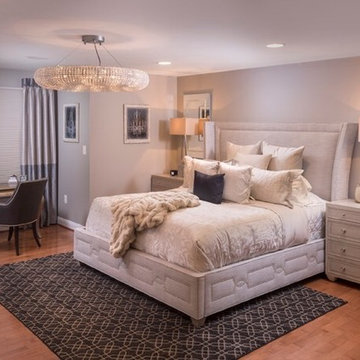
Bedroom Design for Guest Bedroom.
Foto på ett mellanstort vintage huvudsovrum, med grå väggar, mellanmörkt trägolv, en standard öppen spis, en spiselkrans i trä och brunt golv
Foto på ett mellanstort vintage huvudsovrum, med grå väggar, mellanmörkt trägolv, en standard öppen spis, en spiselkrans i trä och brunt golv
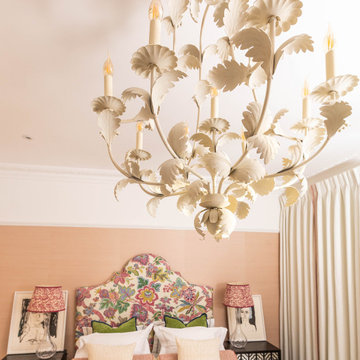
Beautifully Renovated Bedroom in the heart of Central London. Our Clients wanted to bring colour and vibrance into a sophisticated scheme. Our clients loved the pink sisal wall paper. We used soft textures to bring depth into the room. Using pattern to soften the large room, and stunning art from Tracey Emin and Terry O’Neil to bring a punch of modern into the space.
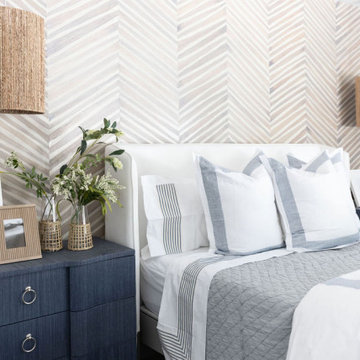
GORGEOUS SPANISH STYLE WITH SOME COASTAL VIBES MASTER BEDROOM HAS A LAYERED LOOK WITH A FEATURED WALLPAPER WALL BEHIND THE BED AND A LARGE BEADED CHANDELIER FOR ADDED INTEREST.
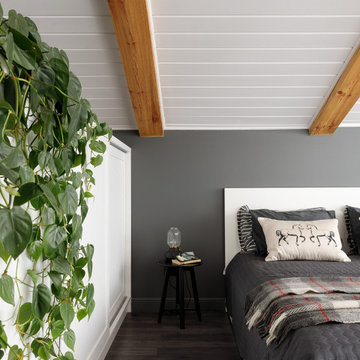
Idéer för ett mellanstort minimalistiskt huvudsovrum, med grå väggar, mörkt trägolv, en standard öppen spis, en spiselkrans i metall och grått golv
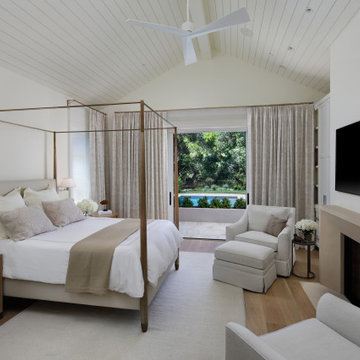
Inredning av ett lantligt huvudsovrum, med vita väggar, ljust trägolv, en standard öppen spis, en spiselkrans i sten och brunt golv
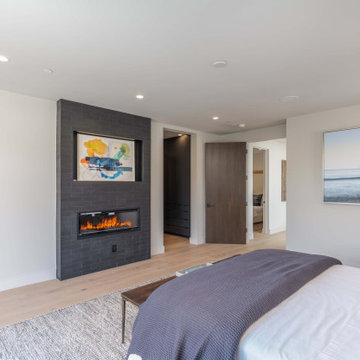
Modern inredning av ett stort huvudsovrum, med vita väggar, ljust trägolv, en bred öppen spis, en spiselkrans i trä och beiget golv
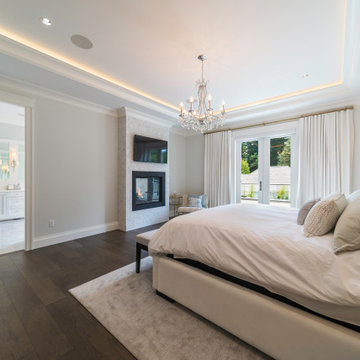
Idéer för stora vintage huvudsovrum, med vita väggar, mörkt trägolv, en standard öppen spis, en spiselkrans i trä och brunt golv
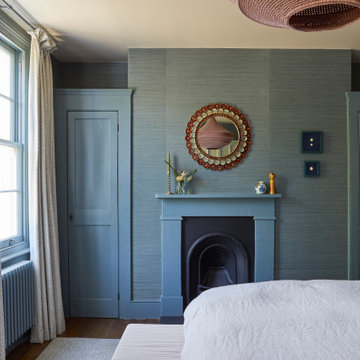
Principal bedroom - comforting blue hues, grasscloth wallpaper and warm pink accent make this bedroom a relaxing sanctuary
Exempel på ett stort klassiskt huvudsovrum, med blå väggar, mörkt trägolv, en standard öppen spis, en spiselkrans i trä och brunt golv
Exempel på ett stort klassiskt huvudsovrum, med blå väggar, mörkt trägolv, en standard öppen spis, en spiselkrans i trä och brunt golv
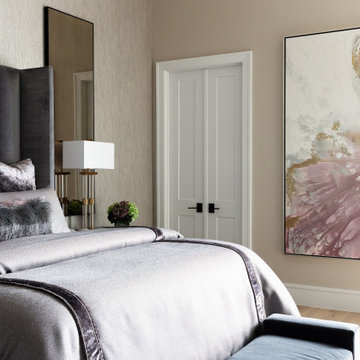
Moody yet elegant with balance of feminine artwork to the more moody masculine colors and bedding -
Inspiration för moderna huvudsovrum, med en standard öppen spis
Inspiration för moderna huvudsovrum, med en standard öppen spis
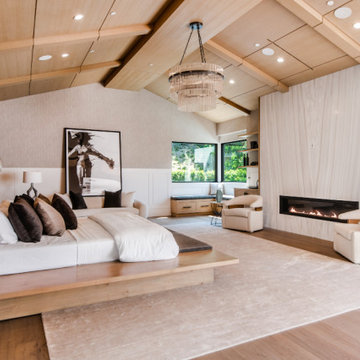
A rare and secluded paradise, the Woodvale Estate is a true modern masterpiece perfect to impress even the most discerning of clientele. At the pinnacle of luxury, this one-of-a-kind new construction features all the modern amenities that one could ever dream of. Situated on an expansive and lush over 35,000 square foot lot with truly unparalleled privacy, this modern estate boasts over 21,000 square feet of meticulously crafted and designer done living space. Behind the hedged, walled, and gated entry find a large motor court leading into the jaw-dropping entryway to this majestic modern marvel. Superlative features include chef's prep kitchen, home theater, professional gym, full spa, hair salon, elevator, temperature-controlled wine storage, 14 car garage that doubles as an event space, outdoor basketball court, and fabulous detached two-story guesthouse. The primary bedroom suite offers a perfectly picturesque escape complete with massive dual walk-in closets, dual spa-like baths, massive outdoor patio, romantic fireplace, and separate private balcony with hot tub. With a truly optimal layout for enjoying the best modern amenities and embracing the California lifestyle, the open floor plan provides spacious living, dining, and family rooms and open entertainer's kitchen with large chef's island, breakfast bar, state-of-the-art appliances, and motorized sliding glass doors for the ultimate enjoyment with ease, class, and sophistication. Enjoy every conceivable amenity and luxury afforded in this truly magnificent and awe-inspiring property that simply put, stands in a class all its own.
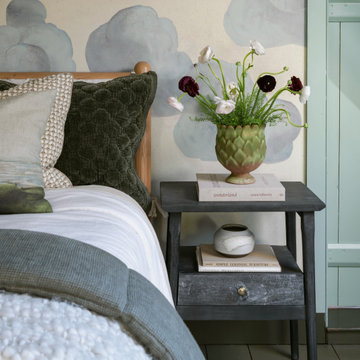
A dreamy bedroom escape.
Inspiration för ett mellanstort gästrum, med beige väggar, målat trägolv, en standard öppen spis, en spiselkrans i sten och grönt golv
Inspiration för ett mellanstort gästrum, med beige väggar, målat trägolv, en standard öppen spis, en spiselkrans i sten och grönt golv
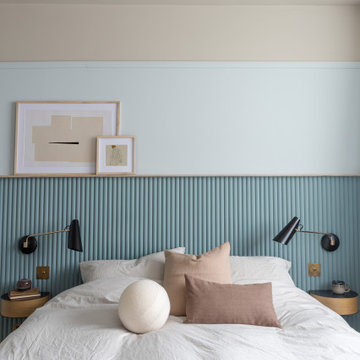
Space was at a premium in this 1930s bedroom refurbishment, so textured panelling was used to create a headboard no deeper than the skirting, while bespoke birch ply storage makes use of every last millimeter of space.
The circular cut-out handles take up no depth while relating to the geometry of the lamps and mirror.
Muted blues, & and plaster pink create a calming backdrop for the rich mustard carpet, brick zellige tiles and petrol velvet curtains.
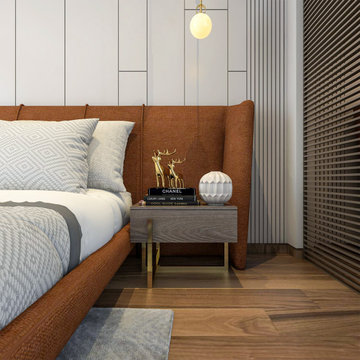
Foto på ett stort funkis gästrum, med beige väggar, travertin golv, en öppen hörnspis och beiget golv
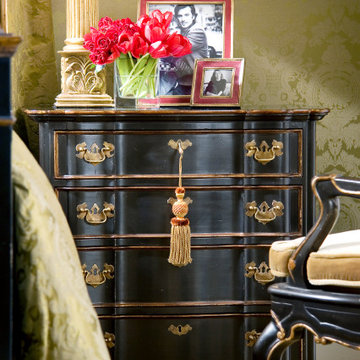
Beautiful chinoiseie French bedroom
Idéer för stora gästrum, med gröna väggar, mellanmörkt trägolv, en standard öppen spis, en spiselkrans i sten och brunt golv
Idéer för stora gästrum, med gröna väggar, mellanmörkt trägolv, en standard öppen spis, en spiselkrans i sten och brunt golv
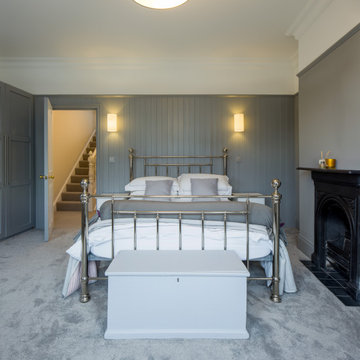
James Dale Architects were appointed to design and oversee the refurbishment and extension of this large Victorian Terrace in Walthamstow, north east London.
To maximise the additional space created a sympathetic remodelling was needed throughout, it was essential to keep the essence of the historic home whilst also making it usable for modern living. The bedrooms on the 1st floor used muted colours to fit into the period home.

Remodeled master bedroom: replaced carpet with engineered wood and lighted stairs, replaced fireplace and facade, new windows and trim, new semi-custom cabinetry, cove ceilings lights and trim, wood wall treatments, furnishings
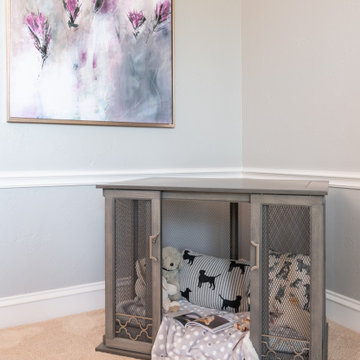
This transitional master bedroom features a fully-upholstered tufted bed in a violet velvet with custom cream bedding. The neutral, geometric shimmer wallpaper and beveled mirrors reflect light back into this airy space. A transitional chaise in a neutral chevron pattern is perfect for cozying up by the faux marble fireplace.
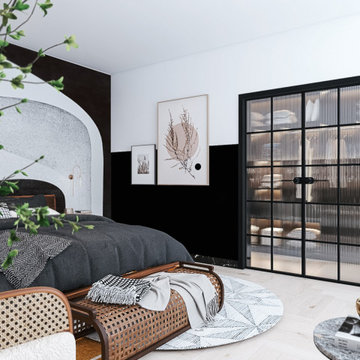
Bild på ett stort orientaliskt huvudsovrum, med svarta väggar, ljust trägolv, en hängande öppen spis och beiget golv
1 552 foton på sovrum
10