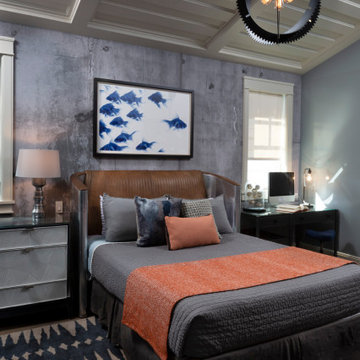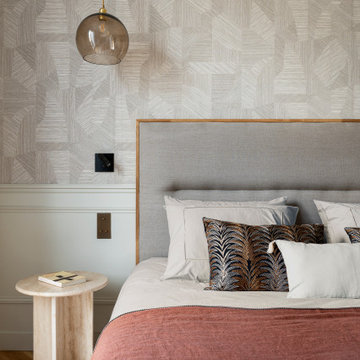2 756 foton på sovrum
Sortera efter:
Budget
Sortera efter:Populärt i dag
1 - 20 av 2 756 foton
Artikel 1 av 3
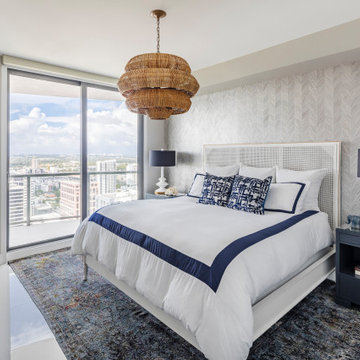
Every inch of this 4,200-square-foot condo on Las Olas—two units combined into one inside the tallest building in Fort Lauderdale—is dripping with glamour, starting right away in the entrance with Phillip Jeffries’ Cloud wallpaper and crushed velvet gold chairs by Koket. Along with tearing out some of the bathrooms and installing sleek and chic new vanities, Laure Nell Interiors outfitted the residence with all the accoutrements that make it perfect for the owners—two doctors without children—to enjoy an evening at home alone or entertaining friends and family. On one side of the condo, we turned the previous kitchen into a wet bar off the family room. Inspired by One Hotel, the aesthetic here gives off permanent vacation vibes. A large rattan light fixture sets a beachy tone above a custom-designed oversized sofa. Also on this side of the unit, a light and bright guest bedroom, affectionately named the Bali Room, features Phillip Jeffries’ silver leaf wallpaper and heirloom artifacts that pay homage to the Indian heritage of one of the owners. In another more-moody guest room, a Currey and Co. Grand Lotus light fixture gives off a golden glow against Phillip Jeffries’ dip wallcovering behind an emerald green bed, while an artist hand painted the look on each wall. The other side of the condo took on an aesthetic that reads: The more bling, the better. Think crystals and chrome and a 78-inch circular diamond chandelier. The main kitchen, living room (where we custom-surged together Surya rugs), dining room (embellished with jewelry-like chain-link Yale sconces by Arteriors), office, and master bedroom (overlooking downtown and the ocean) all reside on this side of the residence. And then there’s perhaps the jewel of the home: the powder room, illuminated by Tom Dixon pendants. The homeowners hiked Machu Picchu together and fell in love with a piece of art on their trip that we designed the entire bathroom around. It’s one of many personal objets found throughout the condo, making this project a true labor of love.
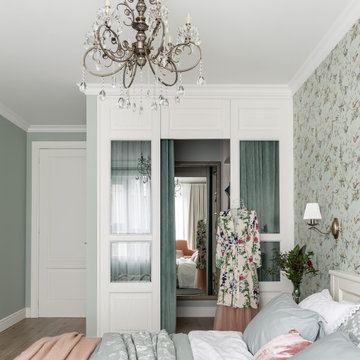
Inredning av ett klassiskt litet huvudsovrum, med gröna väggar, laminatgolv och beiget golv
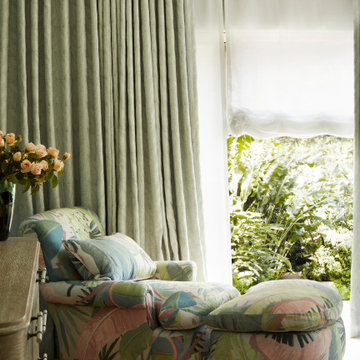
The floor to ceiling windows in the upstairs master bedroom overlooking the water is a restful sight but brought in glare at certain times of the day in a space which is always about calm. The No Chintz team did what they do so well in layering the glass first with a soft unlined Roman blind, then a block out layer so essential for complete rest, and over that, an ethereal translucent fabric in the palest of greens. The layering has given the entire wall of glass a softness and style, making the bedroom a welcoming place of respite.

La teinte Selvedge @ Farrow&Ball de la tête de lit, réalisée sur mesure, est réhaussée par le décor panoramique et exotique du papier peint « Wild story » des Dominotiers.
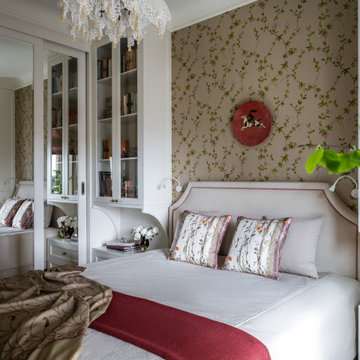
Уютная спальня в стиле Прованс, с мягким текстильным оформлением и терракотовыми акцентами.
Bild på ett mellanstort vintage huvudsovrum, med beige väggar
Bild på ett mellanstort vintage huvudsovrum, med beige väggar
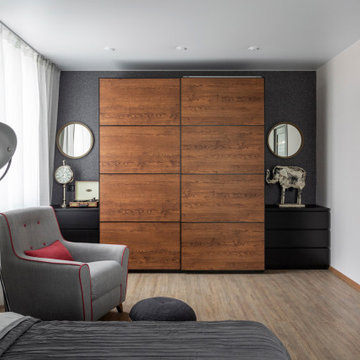
Вместительный гардеробный шкаф и комоды на фоне темной стены.
Foto på ett stort industriellt huvudsovrum, med beige väggar, laminatgolv och brunt golv
Foto på ett stort industriellt huvudsovrum, med beige väggar, laminatgolv och brunt golv
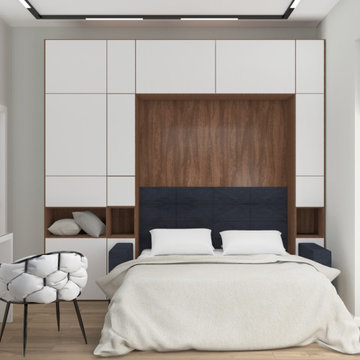
Inredning av ett modernt mellanstort huvudsovrum, med grå väggar, laminatgolv och beiget golv
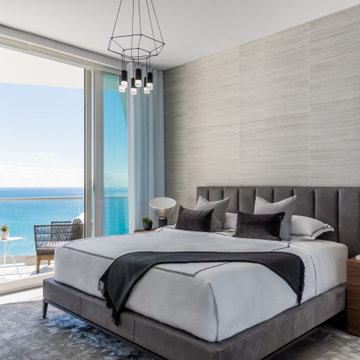
Modern master bedroom design by CASA LAB;
photographer: Venjhamin Reyes
Inredning av ett modernt gästrum, med grå väggar och grått golv
Inredning av ett modernt gästrum, med grå väggar och grått golv
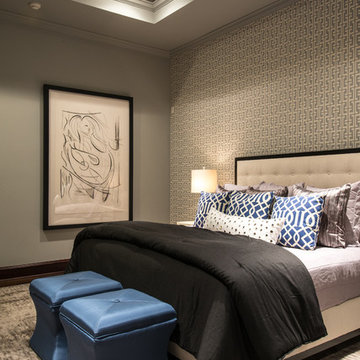
A flavor of some of our recent bedroom interior design projects in The Woodlands, TX, featuring custom-made pieces of furniture, luxurious fabrics and soothing lighting. Each room includes sourced materials and customized furniture items to meet the design briefs and exceed our clients' expectations.
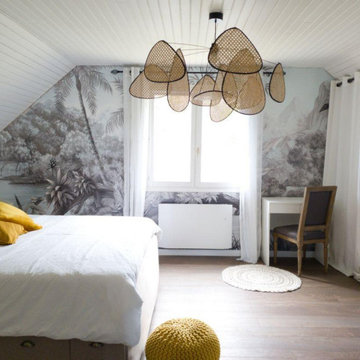
Transformation d'une grande pièce palière en un cocoon exotique chic.
Le papier peint panoramique permet de gagner en profondeur et en caractère et les matières naturelles (cannage, lin, coton, laine) apporte du confort et de la chaleur à cette belle chambre lumineuse

Exempel på ett klassiskt gästrum, med grå väggar, mellanmörkt trägolv och brunt golv

Dans cet appartement haussmannien de 100 m², nos clients souhaitaient pouvoir créer un espace pour accueillir leur deuxième enfant. Nous avons donc aménagé deux zones dans l’espace parental avec une chambre et un bureau, pour pouvoir les transformer en chambre d’enfant le moment venu.
Le salon reste épuré pour mettre en valeur les 3,40 mètres de hauteur sous plafond et ses superbes moulures. Une étagère sur mesure en chêne a été créée dans l’ancien passage d’une porte !
La cuisine Ikea devient très chic grâce à ses façades bicolores dans des tons de gris vert. Le plan de travail et la crédence en quartz apportent davantage de qualité et sa marie parfaitement avec l’ensemble en le mettant en valeur.
Pour finir, la salle de bain s’inscrit dans un style scandinave avec son meuble vasque en bois et ses teintes claires, avec des touches de noir mat qui apportent du contraste.
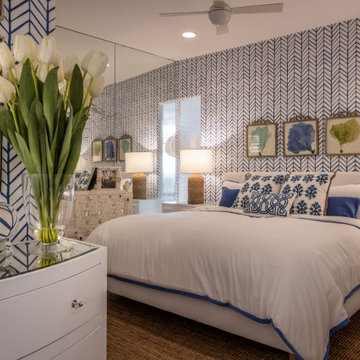
Inredning av ett klassiskt huvudsovrum, med flerfärgade väggar, ljust trägolv och beiget golv
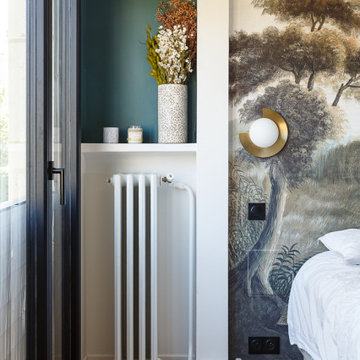
Pour ce projet, nous avons travaillé de concert avec notre cliente. L’objectif était d’ouvrir les espaces et rendre l’appartement le plus lumineux possible. Pour ce faire, nous avons absolument TOUT cassé ! Seuls vestiges de l’ancien appartement : 2 poteaux, les chauffages et la poutre centrale.
Nous avons ainsi réagencé toutes les pièces, supprimé les couloirs et changé les fenêtres. La palette de couleurs était principalement blanche pour accentuer la luminosité; le tout ponctué par des touches de couleurs vert-bleues et boisées. Résultat : des pièces de vie ouvertes, chaleureuses qui baignent dans la lumière.
De nombreux rangements, faits maison par nos experts, ont pris place un peu partout dans l’appartement afin de s’inscrire parfaitement dans l’espace. Exemples probants de notre savoir-faire : le meuble bleu dans la chambre parentale ou encore celui en forme d’arche.
Grâce à notre process et notre expérience, la rénovation de cet appartement de 100m2 a duré 4 mois et coûté env. 100 000 euros #MonConceptHabitation
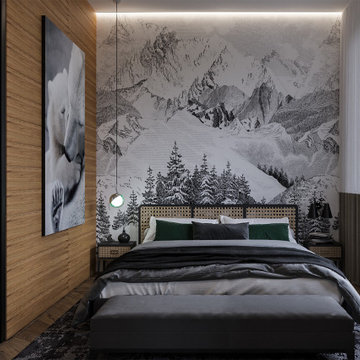
Dans ce projet nous avions eu l’ambition d’amenager une chambre dans une ambiance de montagne mais avec une touche de modernité.
Idéer för ett mellanstort rustikt gästrum, med vita väggar, mellanmörkt trägolv och brunt golv
Idéer för ett mellanstort rustikt gästrum, med vita väggar, mellanmörkt trägolv och brunt golv
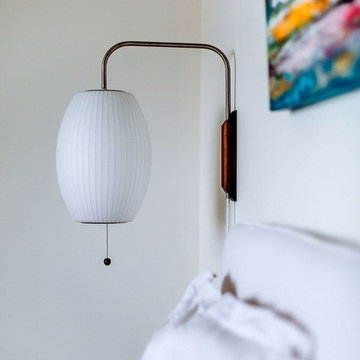
Lighting played a crucial part in the design process with various modern fixtures sprinkled throughout the space and played off the modern and vintage pieced we sourced for the client both from modern retailers as well as vintage showrooms in the US and Europe.
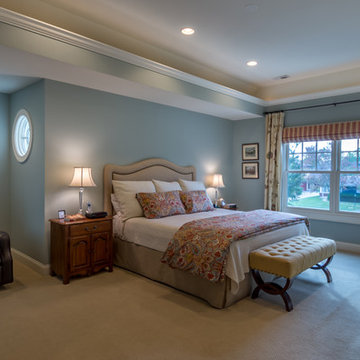
Inredning av ett klassiskt litet huvudsovrum, med blå väggar, heltäckningsmatta och vitt golv
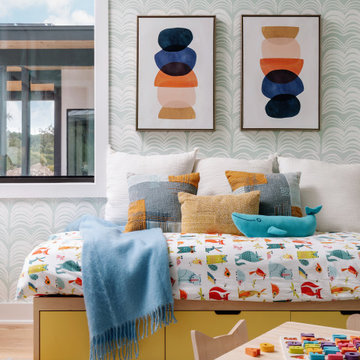
Our Austin studio decided to go bold with this project by ensuring that each space had a unique identity in the Mid-Century Modern style bathroom, butler's pantry, and mudroom. We covered the bathroom walls and flooring with stylish beige and yellow tile that was cleverly installed to look like two different patterns. The mint cabinet and pink vanity reflect the mid-century color palette. The stylish knobs and fittings add an extra splash of fun to the bathroom.
The butler's pantry is located right behind the kitchen and serves multiple functions like storage, a study area, and a bar. We went with a moody blue color for the cabinets and included a raw wood open shelf to give depth and warmth to the space. We went with some gorgeous artistic tiles that create a bold, intriguing look in the space.
In the mudroom, we used siding materials to create a shiplap effect to create warmth and texture – a homage to the classic Mid-Century Modern design. We used the same blue from the butler's pantry to create a cohesive effect. The large mint cabinets add a lighter touch to the space.
---
Project designed by the Atomic Ranch featured modern designers at Breathe Design Studio. From their Austin design studio, they serve an eclectic and accomplished nationwide clientele including in Palm Springs, LA, and the San Francisco Bay Area.
For more about Breathe Design Studio, see here: https://www.breathedesignstudio.com/
To learn more about this project, see here: https://www.breathedesignstudio.com/atomic-ranch
2 756 foton på sovrum
1
