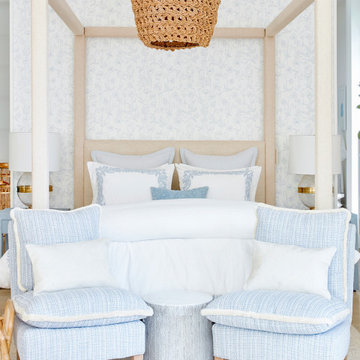4 331 foton på sovrum
Sortera efter:
Budget
Sortera efter:Populärt i dag
161 - 180 av 4 331 foton
Artikel 1 av 3
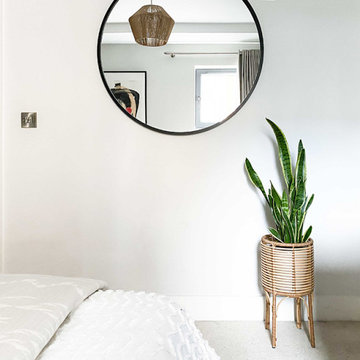
Exempel på ett litet eklektiskt huvudsovrum, med gröna väggar, heltäckningsmatta och beiget golv
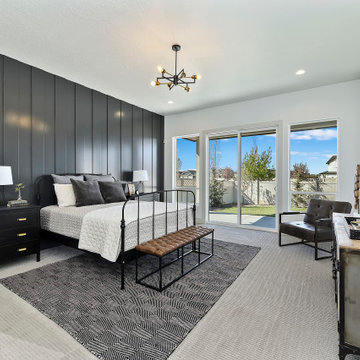
The Gold Fork is a contemporary mid-century design with clean lines, large windows, and the perfect mix of stone and wood. Taking that design aesthetic to an open floor plan offers great opportunities for functional living spaces, smart storage solutions, and beautifully appointed finishes. With a nod to modern lifestyle, the tech room is centrally located to create an exciting mixed-use space for the ability to work and live. Always the heart of the home, the kitchen is sleek in design with a full-service butler pantry complete with a refrigerator and loads of storage space.
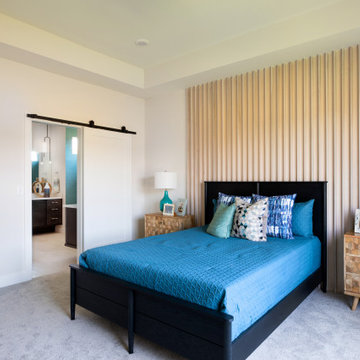
Inspiration för ett stort funkis huvudsovrum, med beige väggar, klinkergolv i keramik och beiget golv
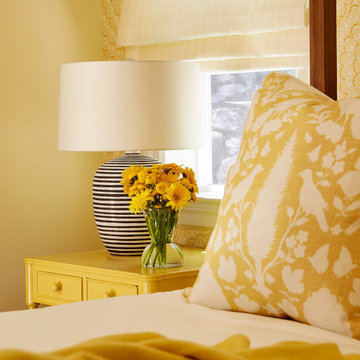
Bild på ett mellanstort eklektiskt huvudsovrum, med gula väggar, mellanmörkt trägolv och brunt golv
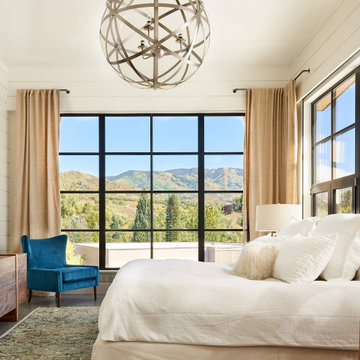
Inspiration för ett mellanstort lantligt huvudsovrum, med vita väggar, betonggolv och grått golv
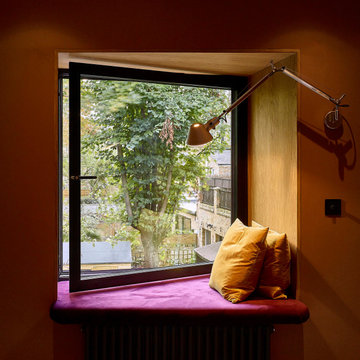
Oak lined projecting window seat to bedroom with reading light
Idéer för att renovera ett mellanstort funkis huvudsovrum, med rosa väggar, heltäckningsmatta och vitt golv
Idéer för att renovera ett mellanstort funkis huvudsovrum, med rosa väggar, heltäckningsmatta och vitt golv
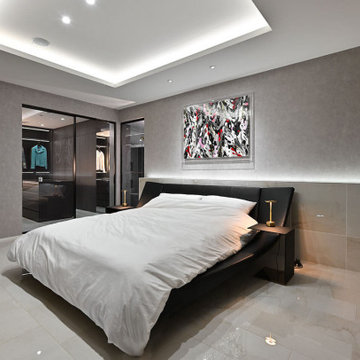
主寝室はややトーンを落としたシックな空間。ウォークインクローゼットとドレッシングルームにアクセスできる間取り。
Idéer för mellanstora funkis huvudsovrum, med grå väggar och vitt golv
Idéer för mellanstora funkis huvudsovrum, med grå väggar och vitt golv
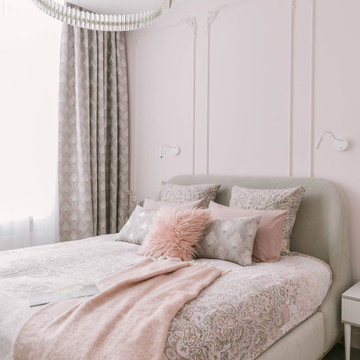
Воздушная розовая нежность с лепниной от Dikart
Bild på ett mellanstort vintage huvudsovrum, med rosa väggar, laminatgolv och beiget golv
Bild på ett mellanstort vintage huvudsovrum, med rosa väggar, laminatgolv och beiget golv
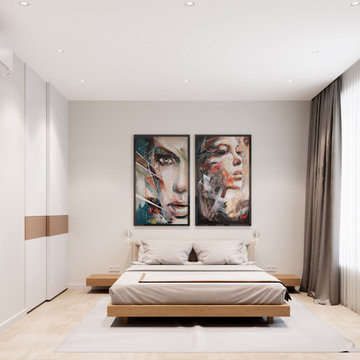
Дизайн-проект двухкомнатной квартиры в современном стиле
Exempel på ett mellanstort modernt huvudsovrum, med grå väggar, laminatgolv och beiget golv
Exempel på ett mellanstort modernt huvudsovrum, med grå väggar, laminatgolv och beiget golv
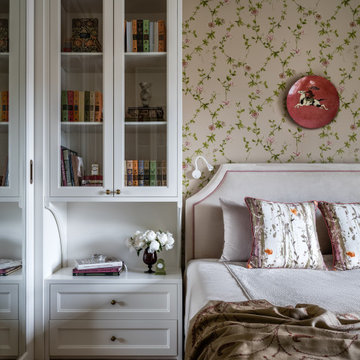
Уютная спальня в стиле Прованс, с мягким текстильным оформлением и терракотовыми акцентами.
Idéer för ett mellanstort lantligt huvudsovrum, med beige väggar, laminatgolv och beiget golv
Idéer för ett mellanstort lantligt huvudsovrum, med beige väggar, laminatgolv och beiget golv

Main Bedroom - hanging pendants as bedside lamps, colourful bedding and upholstered headboard. Graphic black and white accents and accessories. Dulux textured suede effect paint to lower dado with Dulux "Grey Encounter" on walls and ceiling. Plush grey cut pile carpet.

I built this on my property for my aging father who has some health issues. Handicap accessibility was a factor in design. His dream has always been to try retire to a cabin in the woods. This is what he got.
It is a 1 bedroom, 1 bath with a great room. It is 600 sqft of AC space. The footprint is 40' x 26' overall.
The site was the former home of our pig pen. I only had to take 1 tree to make this work and I planted 3 in its place. The axis is set from root ball to root ball. The rear center is aligned with mean sunset and is visible across a wetland.
The goal was to make the home feel like it was floating in the palms. The geometry had to simple and I didn't want it feeling heavy on the land so I cantilevered the structure beyond exposed foundation walls. My barn is nearby and it features old 1950's "S" corrugated metal panel walls. I used the same panel profile for my siding. I ran it vertical to match the barn, but also to balance the length of the structure and stretch the high point into the canopy, visually. The wood is all Southern Yellow Pine. This material came from clearing at the Babcock Ranch Development site. I ran it through the structure, end to end and horizontally, to create a seamless feel and to stretch the space. It worked. It feels MUCH bigger than it is.
I milled the material to specific sizes in specific areas to create precise alignments. Floor starters align with base. Wall tops adjoin ceiling starters to create the illusion of a seamless board. All light fixtures, HVAC supports, cabinets, switches, outlets, are set specifically to wood joints. The front and rear porch wood has three different milling profiles so the hypotenuse on the ceilings, align with the walls, and yield an aligned deck board below. Yes, I over did it. It is spectacular in its detailing. That's the benefit of small spaces.
Concrete counters and IKEA cabinets round out the conversation.
For those who cannot live tiny, I offer the Tiny-ish House.
Photos by Ryan Gamma
Staging by iStage Homes
Design Assistance Jimmy Thornton
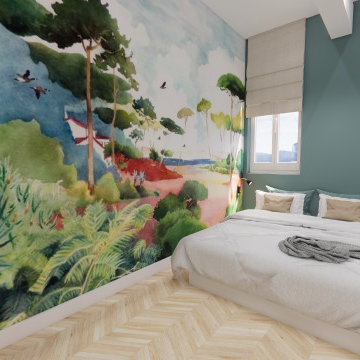
La rénovation du Projet #48 a consisté à diviser un appartement de 95m2 en deux appartements de 2 pièces destinés à la location saisonnière. En effet, la configuration particulière du bien permettait de conserver une entrée commune, tout en recréant dans chaque appartement une cuisine, une pièce de vie, une chambre séparée, et une salle de douche.
Le bien totalement vétuste a été entièrement rénové : remplacement de l'électricité, de la plomberie, des sols, des peintures, des fenêtres, et enfin ajout de la climatisation.
Le nombre assez réduit de fenêtres et donc une faible luminosité intérieure nous a fait porter une attention toute particulière à la décoration, que nous avons imaginée moderne et colorée, mais aussi au jeu des éclairages directs et indirects. L'ajout de verrières type atelier entre les chambres et les pièces de vie, et la pose d'un papier peint panoramique Isidore Leroy a enfin permis de créer de vrais cocons, propices à la détente à l'évasion méditerranéenne.
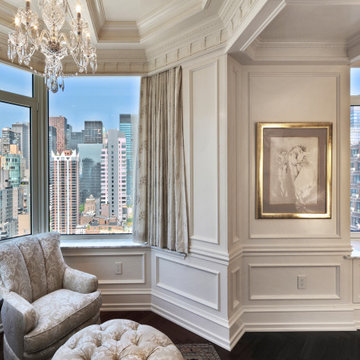
This white interior frames beautifully the expansive views of midtown Manhattan, and blends seamlessly the closet, master bedroom and sitting areas into one space highlighted by a coffered ceiling and the mahogany wood in the bed and night tables.
For more projects visit our website wlkitchenandhome.com
.
.
.
.
#mastersuite #luxurydesign #luxurycloset #whitecloset #closetideas #classicloset #classiccabinets #customfurniture #luxuryfurniture #mansioncloset #manhattaninteriordesign #manhattandesigner #bedroom #masterbedroom #luxurybedroom #luxuryhomes #bedroomdesign #whitebedroom #panelling #panelledwalls #milwork #classicbed #traditionalbed #sophisticateddesign #woodworker #luxurywoodworker #cofferedceiling #ceilingideas #livingroom #اتاق_مستر
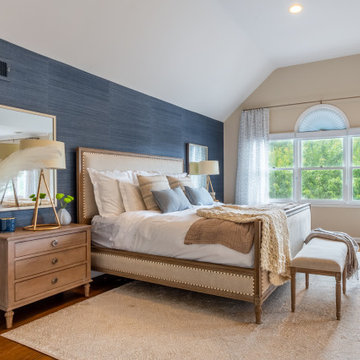
We had so much fun with this project! The client wanted a bedroom refresh as they had not done much to it since they had moved in 5 years ago. As a space you are in every single night (and day!), your bedroom should be a place where you can relax and enjoy every minute. We worked with the clients favorite color (navy!) to create a beautiful blue grasscloth textured wall behind their bed to really make their furniture pop and add some dimension to the room. New lamps in their favorite finish (gold!) were added to create additional lighting moments when the shades go down. Adding beautiful sheer window treatments allowed the clients to keep some softness in the room even when the blackout shades were down. Fresh bedding and some new accessories were added to complete the room.

主寝室から羊蹄山の方向を見ています。
Exempel på ett stort rustikt huvudsovrum, med grå väggar, plywoodgolv och beiget golv
Exempel på ett stort rustikt huvudsovrum, med grå väggar, plywoodgolv och beiget golv
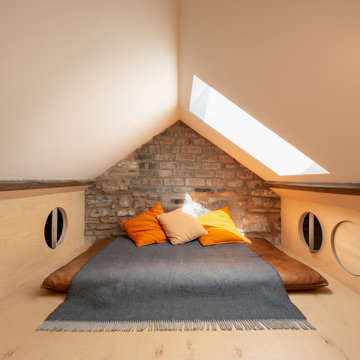
Foto på ett litet minimalistiskt gästrum, med vita väggar, ljust trägolv och brunt golv
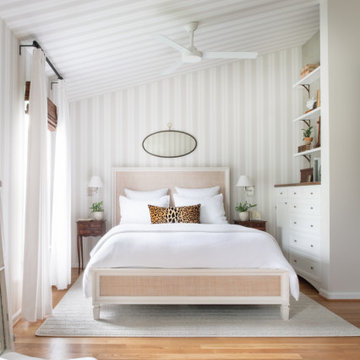
A reworking of a bedroom space to create a master oasis. A tented effect was achieved with a striped wallpaper applied to walls and ceiling. Wood floors replaced carpet, and built-ins were tucked into niches for storage.
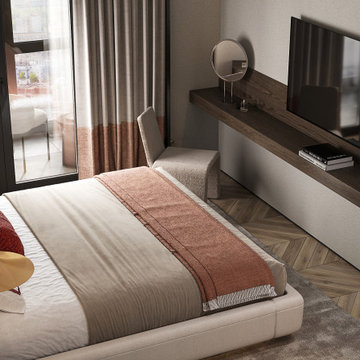
Inspiration för mellanstora moderna huvudsovrum, med grå väggar, laminatgolv och beiget golv
4 331 foton på sovrum
9
