497 foton på sovrum
Sortera efter:
Budget
Sortera efter:Populärt i dag
101 - 120 av 497 foton
Artikel 1 av 3
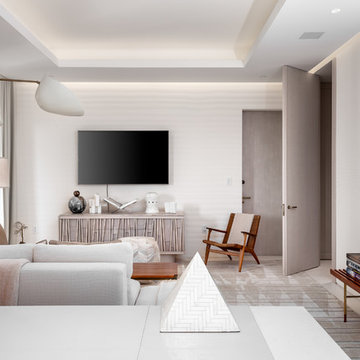
Brian Sokolowski
Idéer för ett stort maritimt gästrum, med vita väggar, heltäckningsmatta, en spiselkrans i sten och gult golv
Idéer för ett stort maritimt gästrum, med vita väggar, heltäckningsmatta, en spiselkrans i sten och gult golv
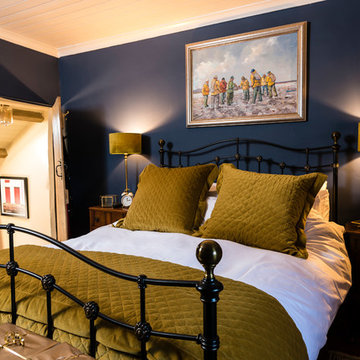
The dark blue walls in this traditional style bedroom provide a strong contrast to the gold sunburst mirror, original pitch pine floorboards, antique furniture and the custom built oak wardrobes. The Czech chandelier ensures there is enough bright light when needed, with table lamps for the evening. Antique gold velvet soft furnishings give it a rich luxurious look.
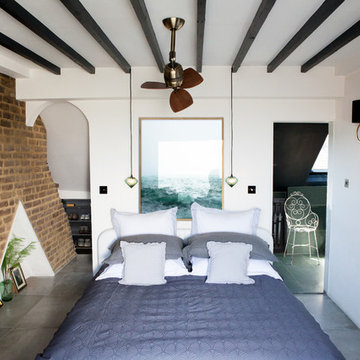
Idéer för att renovera ett mellanstort industriellt sovrum, med vita väggar, grått golv och en spiselkrans i tegelsten
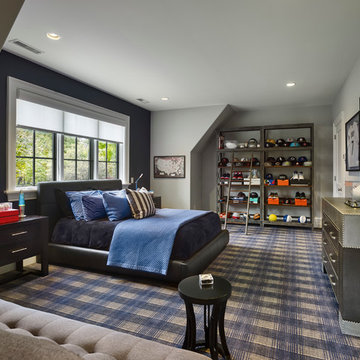
Halkin Mason Photography
Idéer för att renovera ett stort vintage sovloft, med grå väggar, heltäckningsmatta och en spiselkrans i trä
Idéer för att renovera ett stort vintage sovloft, med grå väggar, heltäckningsmatta och en spiselkrans i trä
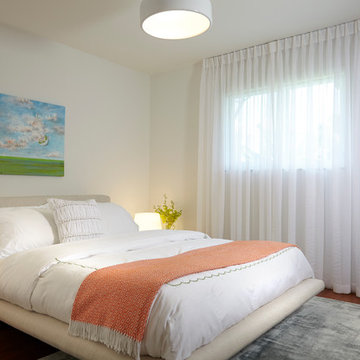
Home and Living Examiner said:
Modern renovation by J Design Group is stunning
J Design Group, an expert in luxury design, completed a new project in Tamarac, Florida, which involved the total interior remodeling of this home. We were so intrigued by the photos and design ideas, we decided to talk to J Design Group CEO, Jennifer Corredor. The concept behind the redesign was inspired by the client’s relocation.
Andrea Campbell: How did you get a feel for the client's aesthetic?
Jennifer Corredor: After a one-on-one with the Client, I could get a real sense of her aesthetics for this home and the type of furnishings she gravitated towards.
The redesign included a total interior remodeling of the client's home. All of this was done with the client's personal style in mind. Certain walls were removed to maximize the openness of the area and bathrooms were also demolished and reconstructed for a new layout. This included removing the old tiles and replacing with white 40” x 40” glass tiles for the main open living area which optimized the space immediately. Bedroom floors were dressed with exotic African Teak to introduce warmth to the space.
We also removed and replaced the outdated kitchen with a modern look and streamlined, state-of-the-art kitchen appliances. To introduce some color for the backsplash and match the client's taste, we introduced a splash of plum-colored glass behind the stove and kept the remaining backsplash with frosted glass. We then removed all the doors throughout the home and replaced with custom-made doors which were a combination of cherry with insert of frosted glass and stainless steel handles.
All interior lights were replaced with LED bulbs and stainless steel trims, including unique pendant and wall sconces that were also added. All bathrooms were totally gutted and remodeled with unique wall finishes, including an entire marble slab utilized in the master bath shower stall.
Once renovation of the home was completed, we proceeded to install beautiful high-end modern furniture for interior and exterior, from lines such as B&B Italia to complete a masterful design. One-of-a-kind and limited edition accessories and vases complimented the look with original art, most of which was custom-made for the home.
To complete the home, state of the art A/V system was introduced. The idea is always to enhance and amplify spaces in a way that is unique to the client and exceeds his/her expectations.
To see complete J Design Group featured article, go to: http://www.examiner.com/article/modern-renovation-by-j-design-group-is-stunning
Living Room,
Dining room,
Master Bedroom,
Master Bathroom,
Powder Bathroom,
Miami Interior Designers,
Miami Interior Designer,
Interior Designers Miami,
Interior Designer Miami,
Modern Interior Designers,
Modern Interior Designer,
Modern interior decorators,
Modern interior decorator,
Miami,
Contemporary Interior Designers,
Contemporary Interior Designer,
Interior design decorators,
Interior design decorator,
Interior Decoration and Design,
Black Interior Designers,
Black Interior Designer,
Interior designer,
Interior designers,
Home interior designers,
Home interior designer,
Daniel Newcomb
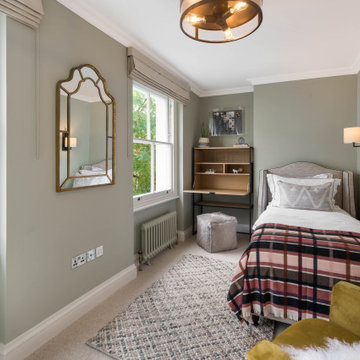
Inredning av ett klassiskt litet gästrum, med gröna väggar, heltäckningsmatta, en spiselkrans i sten och beiget golv
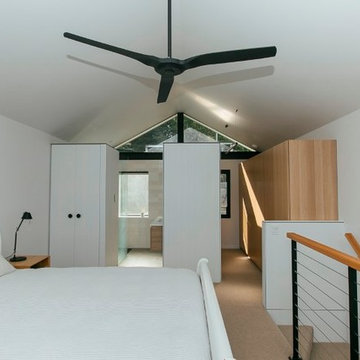
Kate Holmes Photographer
Inredning av ett modernt litet sovloft, med vita väggar, heltäckningsmatta och en spiselkrans i tegelsten
Inredning av ett modernt litet sovloft, med vita väggar, heltäckningsmatta och en spiselkrans i tegelsten
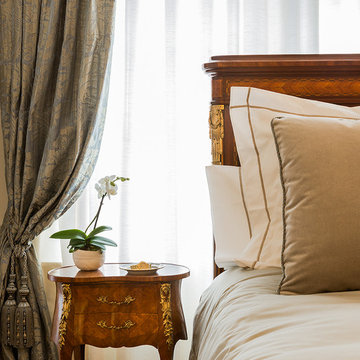
Michael J Lee
Bild på ett stort vintage huvudsovrum, med vita väggar, mörkt trägolv och en spiselkrans i sten
Bild på ett stort vintage huvudsovrum, med vita väggar, mörkt trägolv och en spiselkrans i sten
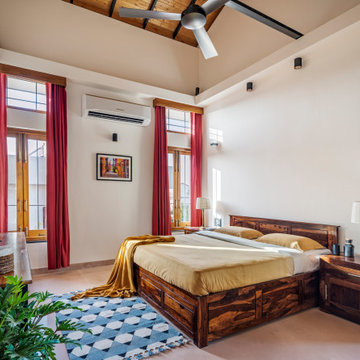
#thevrindavanproject
ranjeet.mukherjee@gmail.com thevrindavanproject@gmail.com
https://www.facebook.com/The.Vrindavan.Project
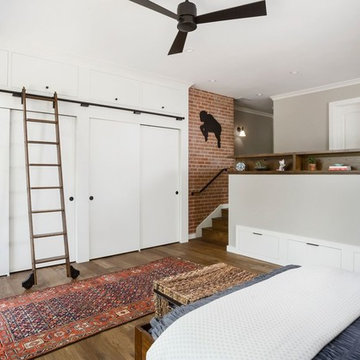
Walking down the stairs will lead you to the master bedroom which features floor to ceiling custom cabinets at the bed wall, deep drawers below the platform wall, and custom closet with sliding doors. Access to all of the cabinets was a must, even at the tippy top, so we designed a library ladder that could be used on the closet or bed side, with a central resting place between the windows when not in use. The overall aesthetic is warm, clean and minimal, with white cabinets, stained European white oak floors, and matte black hardware. An accent wall of Cavern Home wallpaper adds interest and ties the finishes of the room together.
Interior Design by Jameson Interiors.
Photo by Andrea Calo.
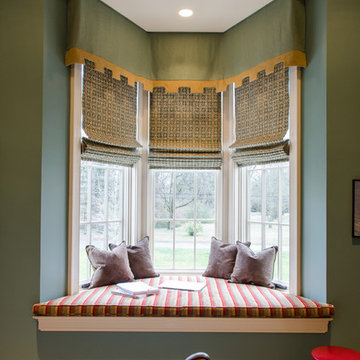
View towards window seat bay in child's bedroom
Inspiration för ett mellanstort vintage sovrum, med gröna väggar, heltäckningsmatta och en spiselkrans i sten
Inspiration för ett mellanstort vintage sovrum, med gröna väggar, heltäckningsmatta och en spiselkrans i sten
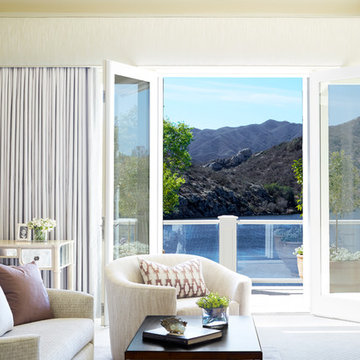
Exempel på ett mellanstort klassiskt huvudsovrum, med vita väggar, heltäckningsmatta och en spiselkrans i trä
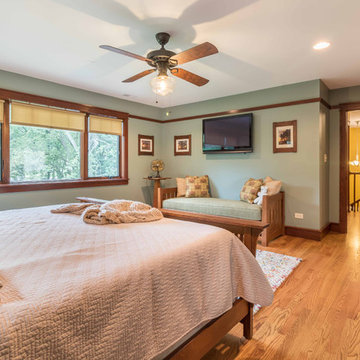
The master Bedroom is spacious without being over-sized. Space is included for a small seating area, and clear access to the large windows facing the yard and deck below. Triple awning transom windows over the bed provide morning sunshine. The trim details throughout the home are continued into the bedroom at the floor, windows, doors and a simple picture rail near the ceiling line.
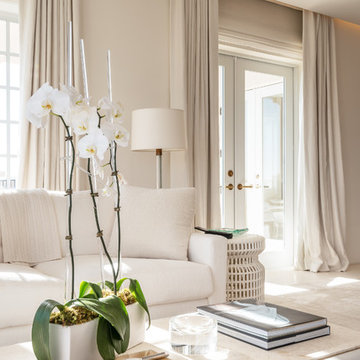
Brian Sokolowski
Foto på ett stort maritimt huvudsovrum, med vita väggar, heltäckningsmatta, en spiselkrans i sten och gult golv
Foto på ett stort maritimt huvudsovrum, med vita väggar, heltäckningsmatta, en spiselkrans i sten och gult golv
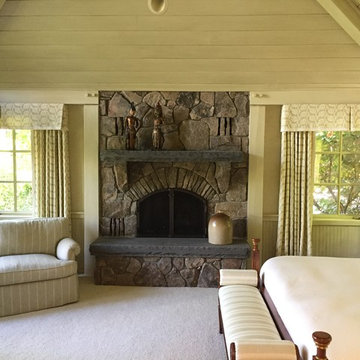
Bild på ett mellanstort rustikt huvudsovrum, med beige väggar, heltäckningsmatta, beiget golv och en spiselkrans i sten
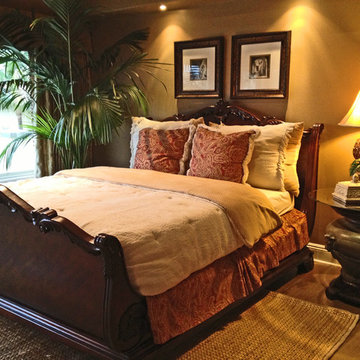
Inspiration för stora klassiska huvudsovrum, med beige väggar, mellanmörkt trägolv, en spiselkrans i sten och brunt golv
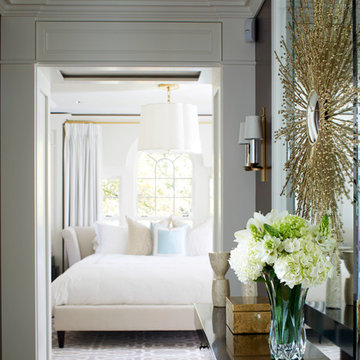
Yves Lefebvre photographe
Idéer för huvudsovrum, med vita väggar, mellanmörkt trägolv och en spiselkrans i trä
Idéer för huvudsovrum, med vita väggar, mellanmörkt trägolv och en spiselkrans i trä

Idéer för stora vintage huvudsovrum, med beige väggar, mörkt trägolv och en spiselkrans i trä
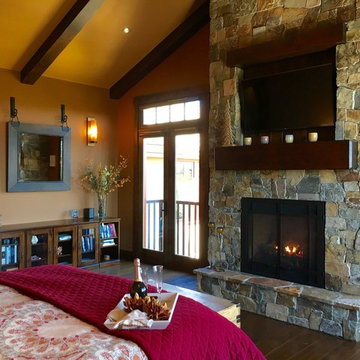
Bild på ett mellanstort vintage gästrum, med beige väggar, mörkt trägolv, en spiselkrans i sten och brunt golv
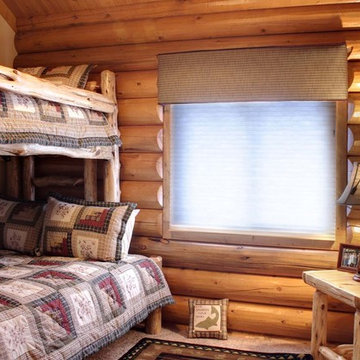
White cedar log beds, quilts and a fishing theme makes for a cozy guest room for the kids. Photo by Junction Image Co.
Bild på ett mellanstort rustikt gästrum, med heltäckningsmatta och en spiselkrans i sten
Bild på ett mellanstort rustikt gästrum, med heltäckningsmatta och en spiselkrans i sten
497 foton på sovrum
6