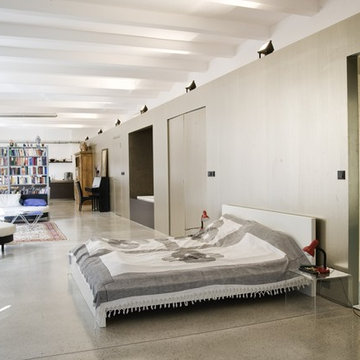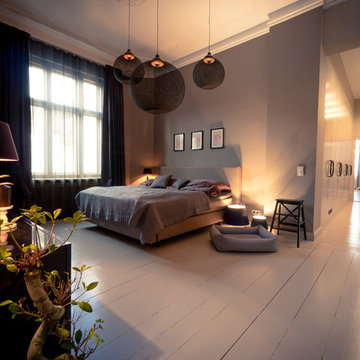122 foton på sovrum
Sortera efter:
Budget
Sortera efter:Populärt i dag
21 - 40 av 122 foton
Artikel 1 av 3
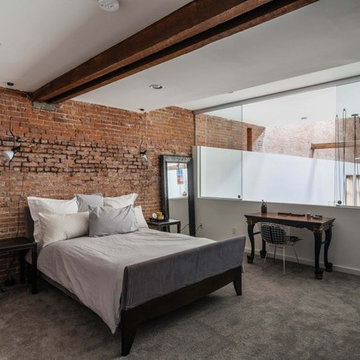
Located in an 1890 Wells Fargo stable and warehouse in the Hamilton Park historic district, this intervention focused on creating a personal, comfortable home in an unusually tall loft space. The living room features 45’ high ceilings. The mezzanine level was conceived as a porous, space-making element that allowed pockets of closed storage, open display, and living space to emerge from pushing and pulling the floor plane.
The newly cantilevered mezzanine breaks up the immense height of the loft and creates a new TV nook and work space. An updated master suite and kitchen streamline the core functions of this loft while the addition of a new window adds much needed daylight to the space. Photo by Nick Glimenakis.
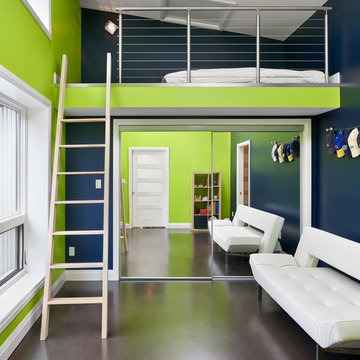
Esther Van Geest, ETR Photography
Idéer för att renovera ett mellanstort funkis sovloft, med flerfärgade väggar och betonggolv
Idéer för att renovera ett mellanstort funkis sovloft, med flerfärgade väggar och betonggolv
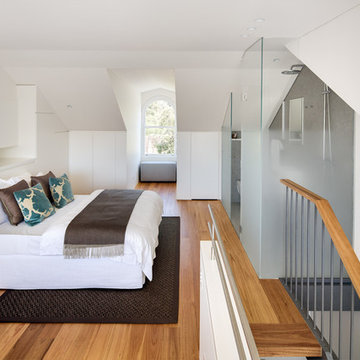
Murray Fredericks Photography
Foto på ett mellanstort funkis sovloft, med vita väggar och mellanmörkt trägolv
Foto på ett mellanstort funkis sovloft, med vita väggar och mellanmörkt trägolv
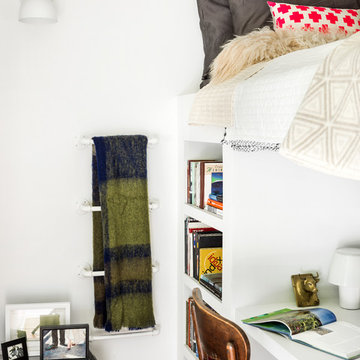
Behind the central wall in the home is the private zone of the condo. A queen-sized bed is lofted over a built-in desk, bookshelves, laundry, and closet. Plumbing pipe ladders on either side of the bed make for easy ascent and descent from the loft, as well as additional storage for decorative bedding.
Photography by Cynthia Lynn Photography
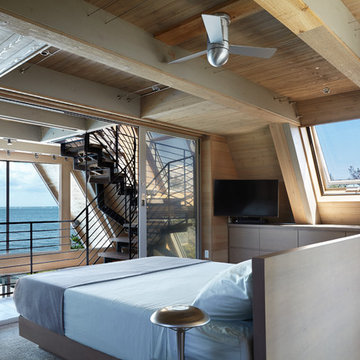
Inspiration för mellanstora moderna sovloft, med beige väggar, heltäckningsmatta och beiget golv
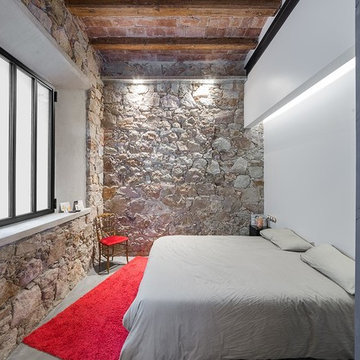
David Benito Cortázar
Industriell inredning av ett mellanstort huvudsovrum, med vita väggar och betonggolv
Industriell inredning av ett mellanstort huvudsovrum, med vita väggar och betonggolv
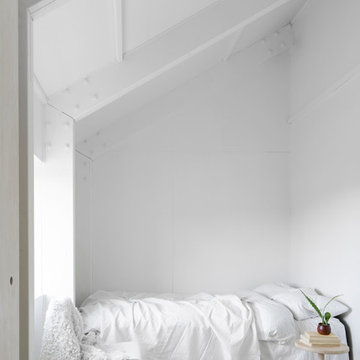
Foto: Markus Linderoth
Bild på ett litet minimalistiskt gästrum, med vita väggar och ljust trägolv
Bild på ett litet minimalistiskt gästrum, med vita väggar och ljust trägolv
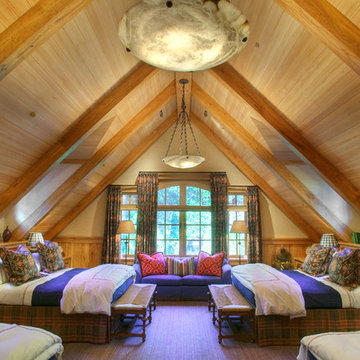
This dramatic dorm room is constructed using massive Chinese elm beams. The room's scale is enhanced with four king size beds!
Photo Credit - Bruce Schneider Photography
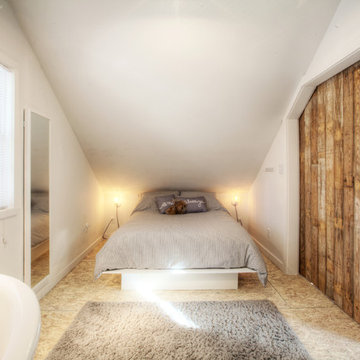
Carriage House loft bedroom shares space directly with open bathroom with barn door separation from loft kitchen/living space - Interior Architecture: HAUS | Architecture + BRUSFO - Construction Management: WERK | Build - Photo: HAUS | Architecture
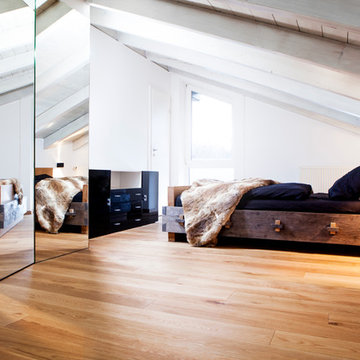
BESPOKE
Nordisk inredning av ett mellanstort huvudsovrum, med vita väggar, ljust trägolv, en spiselkrans i metall och brunt golv
Nordisk inredning av ett mellanstort huvudsovrum, med vita väggar, ljust trägolv, en spiselkrans i metall och brunt golv
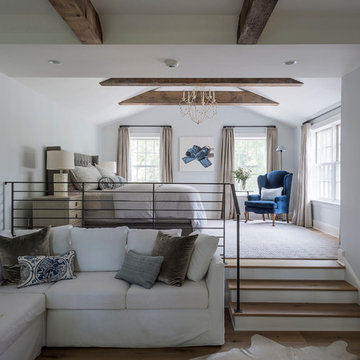
Matthew Williams
Exempel på ett stort lantligt sovloft, med grå väggar och mellanmörkt trägolv
Exempel på ett stort lantligt sovloft, med grå väggar och mellanmörkt trägolv
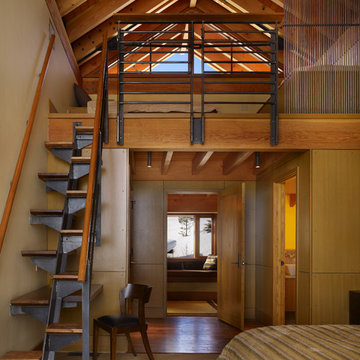
Photography Courtesy of Benjamin Benschneider
www.benschneiderphoto.com/
Idéer för stora industriella sovloft, med beige väggar, heltäckningsmatta och beiget golv
Idéer för stora industriella sovloft, med beige väggar, heltäckningsmatta och beiget golv
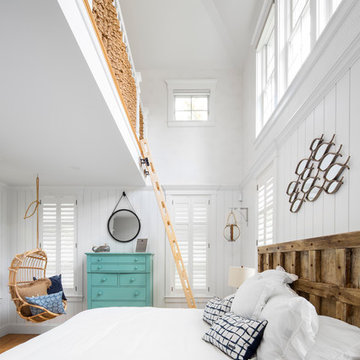
Photo credits: Design Imaging Studios.
Inspiration för stora maritima huvudsovrum, med vita väggar och mellanmörkt trägolv
Inspiration för stora maritima huvudsovrum, med vita väggar och mellanmörkt trägolv
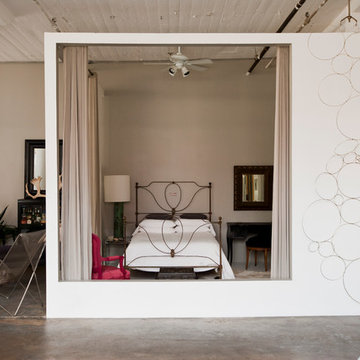
Photo: Chris Dorsey © 2013 Houzz
Design: Alina Preciado, Dar Gitane
Inredning av ett industriellt sovrum, med grå väggar och betonggolv
Inredning av ett industriellt sovrum, med grå väggar och betonggolv
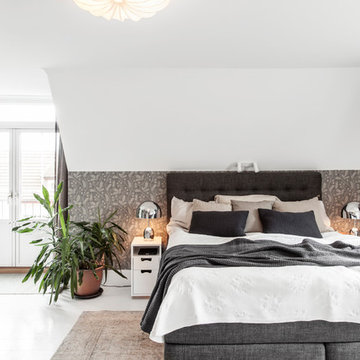
Anders Bergstedt
Bild på ett stort funkis huvudsovrum, med vita väggar, målat trägolv och vitt golv
Bild på ett stort funkis huvudsovrum, med vita väggar, målat trägolv och vitt golv
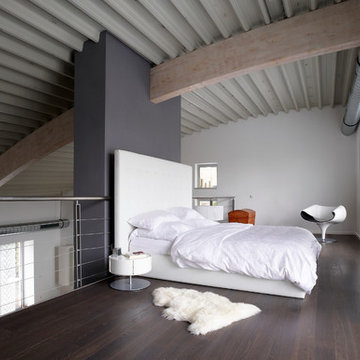
Umbau vom Büro zum Wohnhaus.
Tonnendach,
Foto: Joachim Grothus / Herford
Inspiration för mycket stora industriella sovloft, med mörkt trägolv, vita väggar, en spiselkrans i gips och brunt golv
Inspiration för mycket stora industriella sovloft, med mörkt trägolv, vita väggar, en spiselkrans i gips och brunt golv
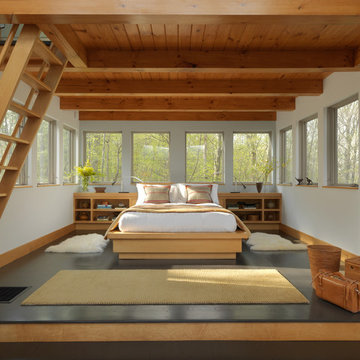
photo cred: Susan Teare
Idéer för att renovera ett funkis gästrum, med vita väggar och mörkt trägolv
Idéer för att renovera ett funkis gästrum, med vita väggar och mörkt trägolv
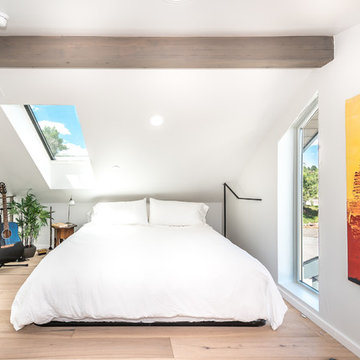
Photography by Patrick Ray
With a footprint of just 450 square feet, this micro residence embodies minimalism and elegance through efficiency. Particular attention was paid to creating spaces that support multiple functions as well as innovative storage solutions. A mezzanine-level sleeping space looks down over the multi-use kitchen/living/dining space as well out to multiple view corridors on the site. To create a expansive feel, the lower living space utilizes a bifold door to maximize indoor-outdoor connectivity, opening to the patio, endless lap pool, and Boulder open space beyond. The home sits on a ¾ acre lot within the city limits and has over 100 trees, shrubs and grasses, providing privacy and meditation space. This compact home contains a fully-equipped kitchen, ¾ bath, office, sleeping loft and a subgrade storage area as well as detached carport.
122 foton på sovrum
2
