363 foton på sovrum
Sortera efter:
Budget
Sortera efter:Populärt i dag
21 - 40 av 363 foton
Artikel 1 av 3
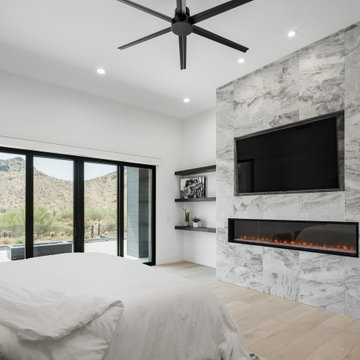
Foto på ett stort funkis huvudsovrum, med vita väggar, ljust trägolv, en standard öppen spis, en spiselkrans i trä och beiget golv
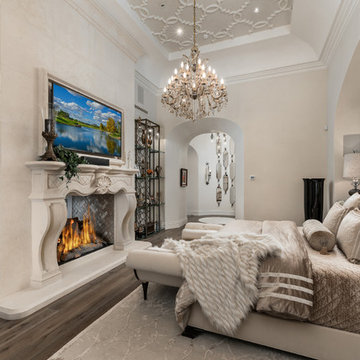
We love this bedroom's ceiling detail and custom double sided fireplace.
Medelhavsstil inredning av ett mycket stort huvudsovrum, med beige väggar, mörkt trägolv, en standard öppen spis, brunt golv och en spiselkrans i sten
Medelhavsstil inredning av ett mycket stort huvudsovrum, med beige väggar, mörkt trägolv, en standard öppen spis, brunt golv och en spiselkrans i sten
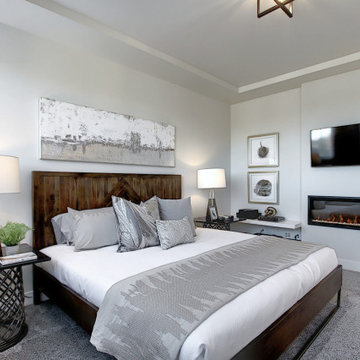
Master Bedroom with ample natural light
Inspiration för mellanstora industriella huvudsovrum, med grå väggar, heltäckningsmatta, en standard öppen spis, en spiselkrans i gips och grått golv
Inspiration för mellanstora industriella huvudsovrum, med grå väggar, heltäckningsmatta, en standard öppen spis, en spiselkrans i gips och grått golv
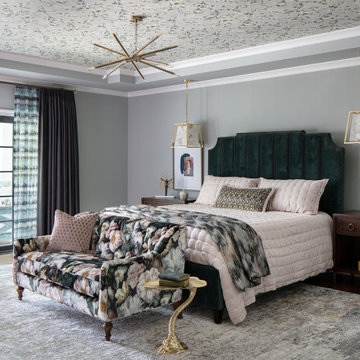
This gorgeous large master bedroom has a tray ceiling with a metallic floral wallpaper. The pretty tufted floral velvet sofa at the foot of the bed set the color for the rest of the room. The large sliders lead out to a beautiful covered balcony with a swinging daybed that overlooks the pool.

This decades-old bathroom had a perplexing layout. A corner bidet had never worked, a toilet stood out almost in the center of the space, and stairs were the only way to negotiate an enormous tub. Inspite of the vast size of the bathroom it had little countertop work area and no storage space. In a nutshell: For all the square footage, the bathroom wasn’t indulgent or efficient. In addition, the homeowners wanted the bathroom to feel spa-like and restful.
Our design team collaborated with the homeowners to create a streamlined, elegant space with loads of natural light, luxe touches and practical storage. In went a double vanity with plenty of elbow room, plus under lighted cabinets in a warm, rich brown to hide and organize all the extras. In addition a free-standing tub underneath a window nook, with a glassed-in, roomy shower just steps away.
This bathroom is all about the details and the countertop and the fireplace are no exception. The former is leathered quartzite with a less reflective finish that has just enough texture and a hint of sheen to keep it from feeling too glam. Topped by a 12-inch backsplash, with faucets mounted directly on the wall, for a little more unexpected visual punch.
Finally a double-sided fireplace unites the master bathroom with the adjacent bedroom. On the bedroom side, the fireplace surround is a floor-to-ceiling marble slab and a lighted alcove creates continuity with the accent lighting throughout the bathroom.
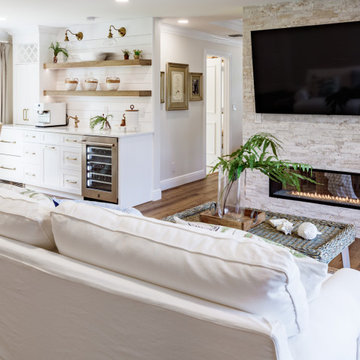
On the sitting room side, there is an intimate area for watching TV and a coffee/breakfast bar. The double sided gas fireplace an be seen from both sides.
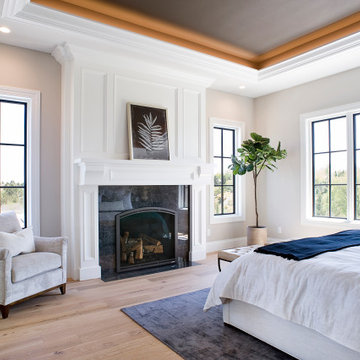
Medelhavsstil inredning av ett mellanstort huvudsovrum, med vita väggar, ljust trägolv, en standard öppen spis, en spiselkrans i trä och beiget golv

This Main Bedroom Retreat has gray walls and off white woodwork. The two sided fireplace is shared with the master bath. The doors exit to a private deck or the large family deck for access to the pool and hot tub.
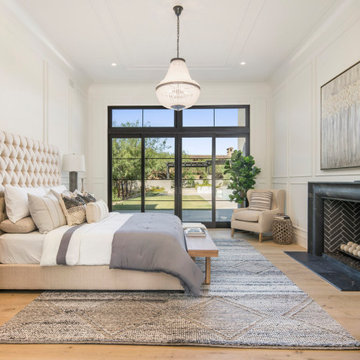
Modern inredning av ett stort huvudsovrum, med vita väggar, ljust trägolv, en standard öppen spis och en spiselkrans i betong
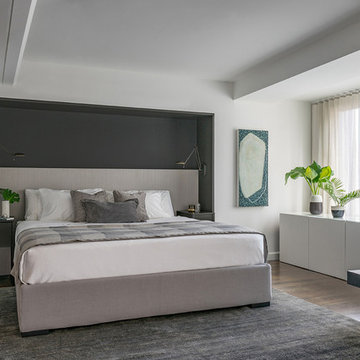
A modern built-in headboard creates an eye catching, space saving detail. The dark colored millwork helps to disguise the built in reading lamps for a clutter free look.
Eric Roth Photography
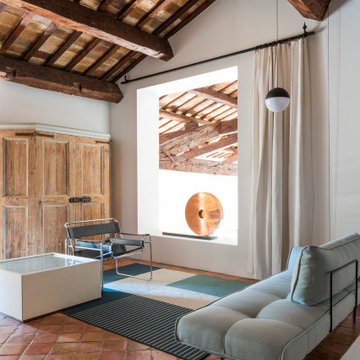
Foto: Federico Villa studio
Bild på ett mycket stort eklektiskt gästrum, med vita väggar, tegelgolv, en standard öppen spis och en spiselkrans i sten
Bild på ett mycket stort eklektiskt gästrum, med vita väggar, tegelgolv, en standard öppen spis och en spiselkrans i sten
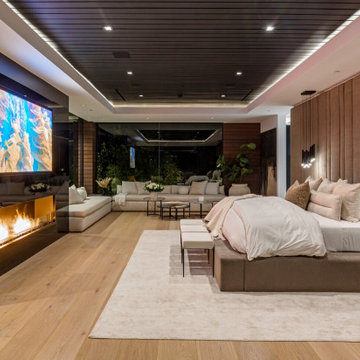
Bundy Drive Brentwood, Los Angeles luxury home primary bedroom with modern fireplace. Photo by Simon Berlyn.
Idéer för stora funkis huvudsovrum, med en standard öppen spis, en spiselkrans i sten och beiget golv
Idéer för stora funkis huvudsovrum, med en standard öppen spis, en spiselkrans i sten och beiget golv
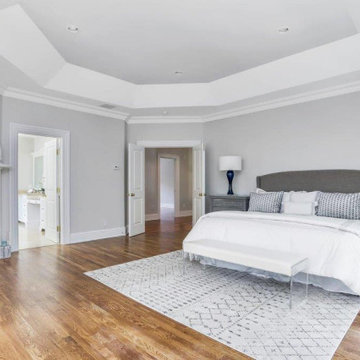
Idéer för att renovera ett stort vintage huvudsovrum, med grå väggar, mellanmörkt trägolv, en standard öppen spis och en spiselkrans i sten
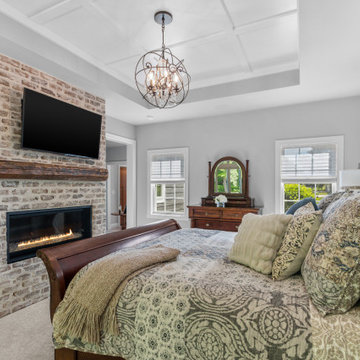
Inspiration för stora klassiska huvudsovrum, med grå väggar, heltäckningsmatta, en standard öppen spis, en spiselkrans i tegelsten och grått golv
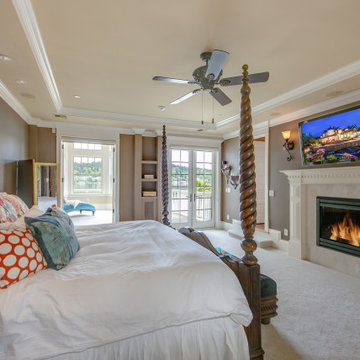
Inspiration för ett mycket stort vintage huvudsovrum, med bruna väggar, heltäckningsmatta, en standard öppen spis, en spiselkrans i sten och beiget golv
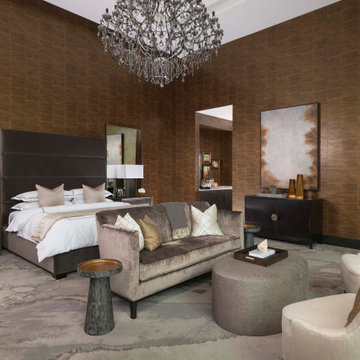
Master Bedroom
Bild på ett mycket stort funkis huvudsovrum, med bruna väggar, heltäckningsmatta, en bred öppen spis, en spiselkrans i sten och flerfärgat golv
Bild på ett mycket stort funkis huvudsovrum, med bruna väggar, heltäckningsmatta, en bred öppen spis, en spiselkrans i sten och flerfärgat golv
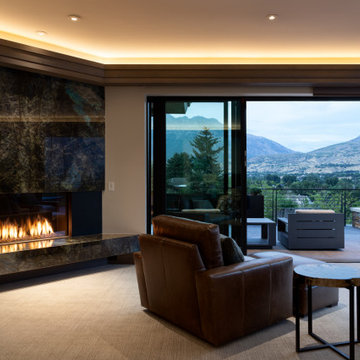
Inredning av ett asiatiskt mycket stort huvudsovrum, med beige väggar, heltäckningsmatta, en standard öppen spis, en spiselkrans i sten och beiget golv
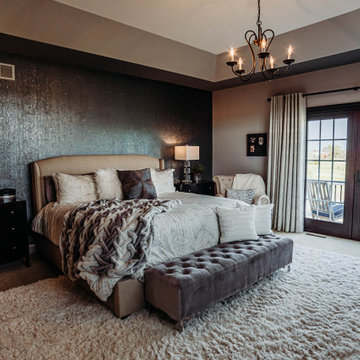
Foto på ett stort medelhavsstil huvudsovrum, med blå väggar, en öppen hörnspis och en spiselkrans i sten
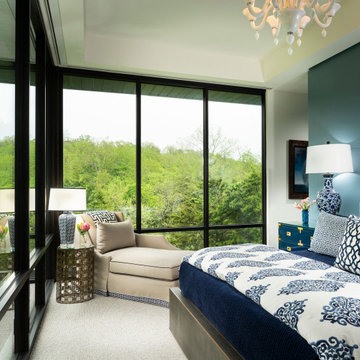
Idéer för ett stort modernt huvudsovrum, med blå väggar, heltäckningsmatta, en dubbelsidig öppen spis och grått golv
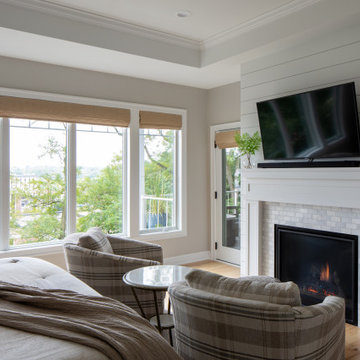
A primary bedroom centered under a beautiful tray ceiling with crown molding. Shiplap lines the accent wall behind the bed. Seating focuses on the cozy fireplace. with a marble tile and shiplap wall. Soft subtle colors create a relaxing space to wind down in.
363 foton på sovrum
2