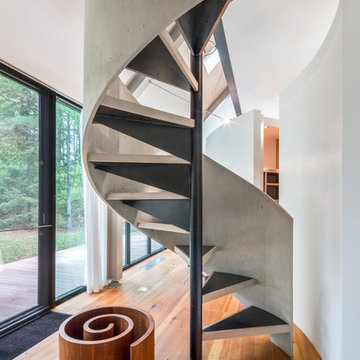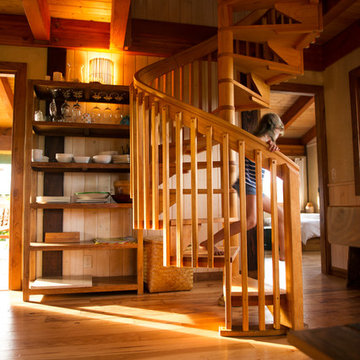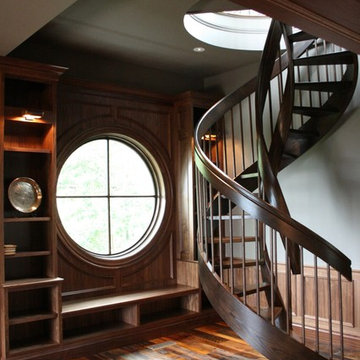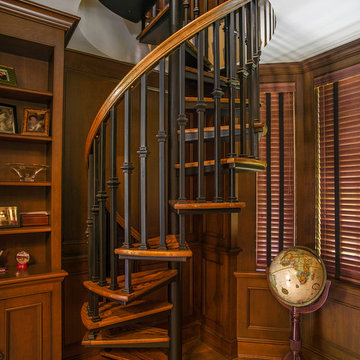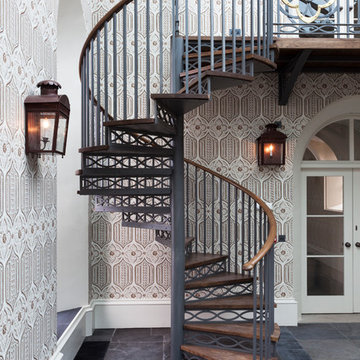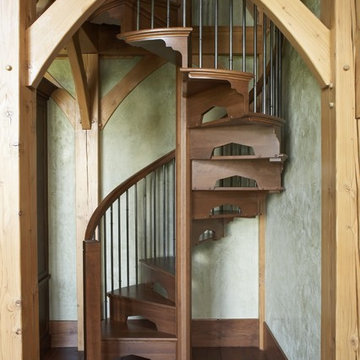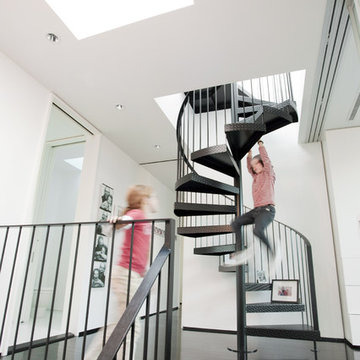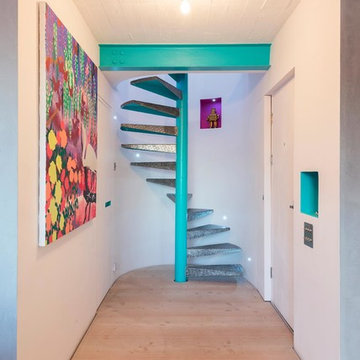24 foton på spiraltrappa
Sortera efter:
Budget
Sortera efter:Populärt i dag
1 - 20 av 24 foton
Artikel 1 av 3
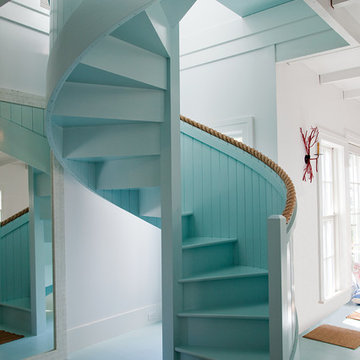
Inspiration för en maritim spiraltrappa i målat trä, med sättsteg i målat trä
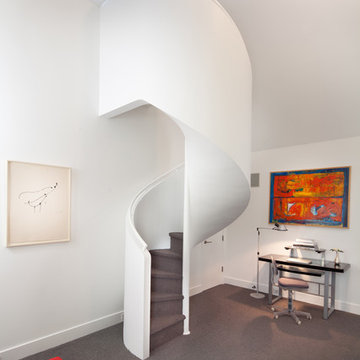
Photography by Morgan Howarth
Klassisk inredning av en liten spiraltrappa
Klassisk inredning av en liten spiraltrappa
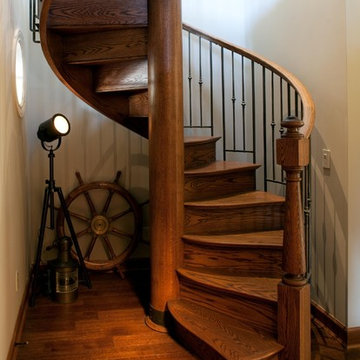
When the front door opens - this is a wow. This lovely spiral acts as a design anchor in this nautically designed beachfront cottage. Wave pattern treads and bronzed balustrade and metalwork complete the look. The stair provides access to the guest quarters and suite making the journey and memory of this place just that much more dramatic.
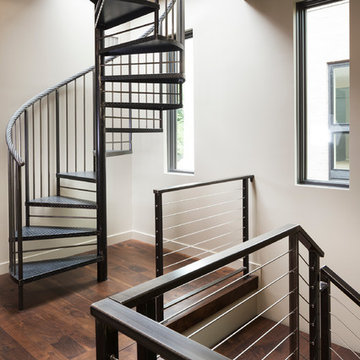
Builder: John Kraemer & Sons | Photography: Landmark Photography
Modern inredning av en liten spiraltrappa i metall, med öppna sättsteg
Modern inredning av en liten spiraltrappa i metall, med öppna sättsteg

Haldane UK has designed, manufactured and supplied a bespoke American white oak spiral staircase which rose through 2 flights for the refurbishment of a manse in Scotland.
Working with sketched drawings supplied by the client, Haldane developed a solution which enabled the spiral staircase to be virtually free standing from ground floor to second floor with only fixings to each of the landing sections.
The staircase featured 32mm solid oak treads measuring 1000mm, 170mm diameter solid oak spacer components and was designed to provide a 20mm clear space from the treads to the wall.
Haldane also manufactured and supplied 10.5 linear metres of 60x50mm elliptical spiral handrail which was fixed to the wall via brackets and finished with a bull nose end.

Architect: Joan Heaton Architects
Builder: Silver Maple Construction
Bild på en rustik spiraltrappa
Bild på en rustik spiraltrappa
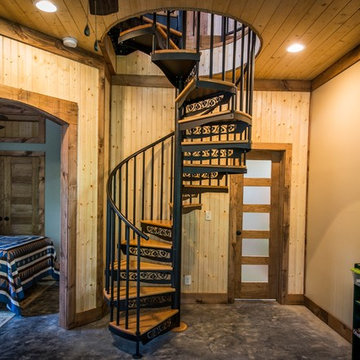
Accent a traditional staircase with decorative ivy stencil risers on your steps.
Idéer för att renovera en rustik spiraltrappa i trä, med sättsteg i metall
Idéer för att renovera en rustik spiraltrappa i trä, med sättsteg i metall
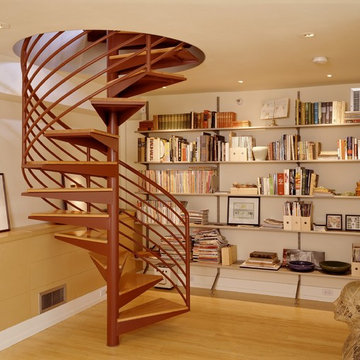
This corner of the open plan master bedroom suite provides a library as well as a spiral stair to the main level.
Idéer för en modern spiraltrappa i trä, med öppna sättsteg
Idéer för en modern spiraltrappa i trä, med öppna sättsteg
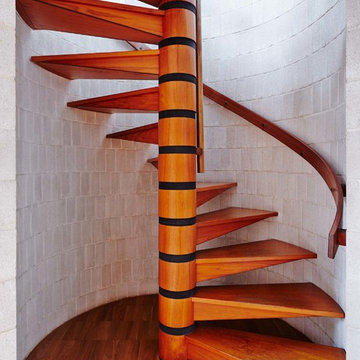
Sensitive refurbishment throughout this unique, modernist home in a stunning location in Cambridgeshire.
Photographer: Adrian Lyon
Bild på en stor funkis spiraltrappa i trä, med öppna sättsteg
Bild på en stor funkis spiraltrappa i trä, med öppna sättsteg
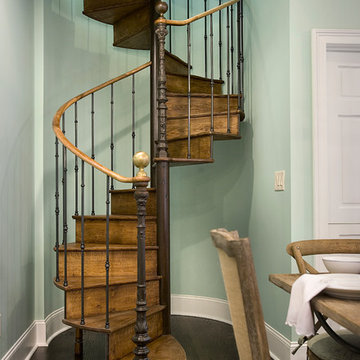
Tucked into a corner of the kitchen area is a spiral staircase that was retrieved from the burned ruins of a 16th century French castle and retrofitted for current building codes. The children enjoy using the staircase which leads to the upstairs playroom.
Photo Credit: Knotting Hill Interiors
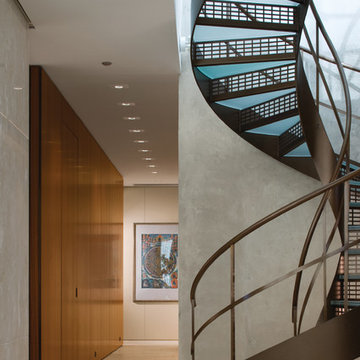
Scott McDonald of Hedrich Blessing | www.hedrichblessing.com
Idéer för funkis spiraltrappor i glas, med sättsteg i metall
Idéer för funkis spiraltrappor i glas, med sättsteg i metall
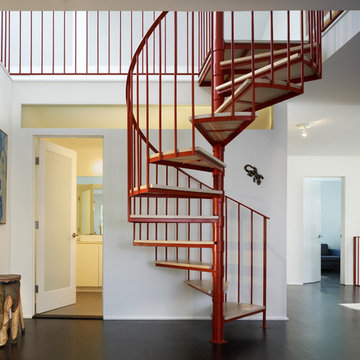
This project involved the complete interior renovation of an existing 1940’s colonial home in Washington, DC. The design offers a reconfiguration of space that maintains focus on the owner’s Asian art and furniture, while creating a unified, informal environment for the large and active family. The open plan of the first floor is divided by a new core, which collects all of the service functions at the center of the plan and orchestrates views between spaces. A winding circulation sequence takes family members from the first floor public areas, up an open central stair and connects them to a new second floor “hub” that joins all of the private bedrooms and bathrooms together. From this hub a new spiral stair was introduced to the attic, finishing the connection of all three levels.
Anice Hoachlander
www.hdphoto.com
24 foton på spiraltrappa
1
