1 306 foton på sportsplan framför huset
Sortera efter:
Budget
Sortera efter:Populärt i dag
1 - 20 av 1 306 foton
Artikel 1 av 3
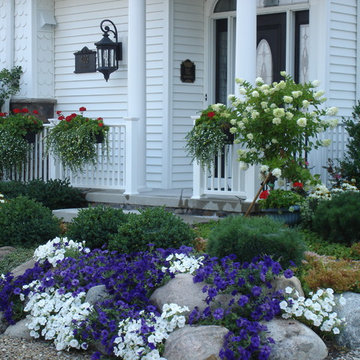
Wave petunias spill over stone retainingon this frontyard landscape.
Klassisk inredning av en mellanstor sportsplan i delvis sol framför huset, med marksten i tegel på vinteren
Klassisk inredning av en mellanstor sportsplan i delvis sol framför huset, med marksten i tegel på vinteren
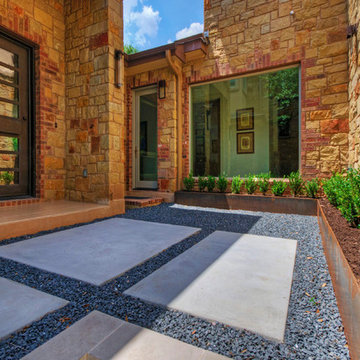
View of corten steel planter with boxwood hedge, black gravel and concrete stepping stones
Modern inredning av en mellanstor sportsplan i delvis sol framför huset, med en stödmur och marksten i betong på våren
Modern inredning av en mellanstor sportsplan i delvis sol framför huset, med en stödmur och marksten i betong på våren
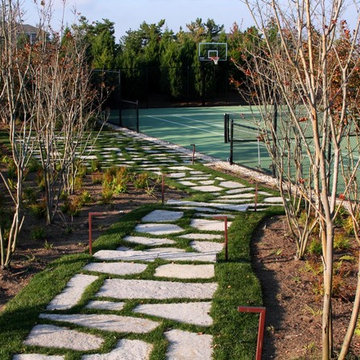
Exempel på en stor klassisk sportsplan i delvis sol framför huset, med en trädgårdsgång och naturstensplattor
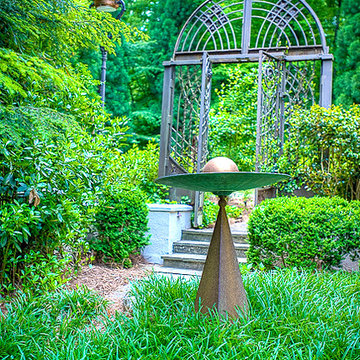
Foto på en mycket stor medelhavsstil sportsplan i delvis sol framför huset på sommaren, med naturstensplattor
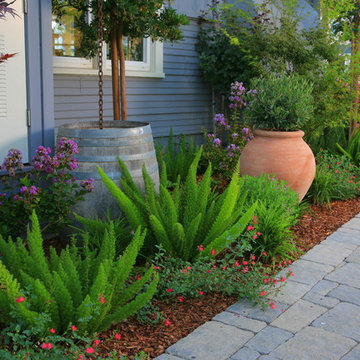
Rich Cox Photography
Rustik inredning av en liten sportsplan i delvis sol framför huset, med marksten i betong på våren
Rustik inredning av en liten sportsplan i delvis sol framför huset, med marksten i betong på våren
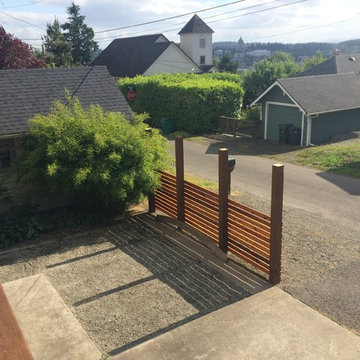
Red Cedar fencing.
Design program was to create separation between front yard and alley. Original program was to run stainless steel cable between posts with vines to soften the fence. The owner opted to eliminate the cabling and the posts were cut flush with the fence height.
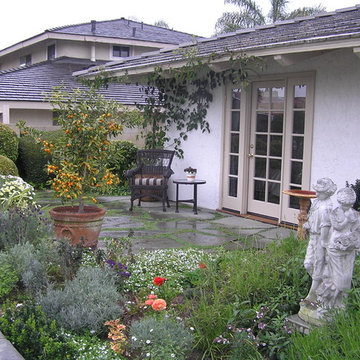
This beautiful garden walk with slate stepping stones, garden trellis, and french drain area was added to this beautiful bedroom with a single French door with 2 crank out sidelights. The handscraped flooring in the bedroom inside, wall sconses and crown molding were all done by our crew. Grading the patio area, installing the French drain, slate stepping stones, trellis, and all general construction was completed by our in house staff. Photos by Lester O'Malley
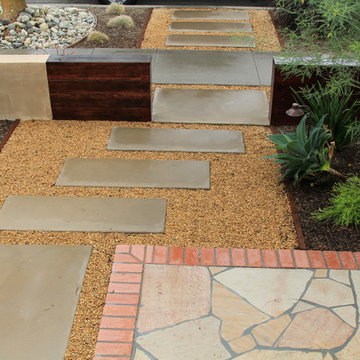
Floating wood and smooth stucco entry wall with stainless mounted address numbers. Decorative gravel in custom modular concrete pads. Contemporary wood bench. Dry stream bed with natural river rock boulders offsets the tight geometry of the entry. Xeriscape drought tolerant landscape plants with succulents, native grasses and shrubs. Plants include Kangaroo Paw, Agave Attenuata, Coleonema 'Sunset', Agave 'Blue Glow', Pennisetum 'Fireworks', Cercidium 'Desert Museum', Salvia Gregii, Escallonia Fradesii, Festuca Glauca, and several varieties of Echeveria.
Photos by Dominic Masiello. Plants sourced from budgetplants.com.
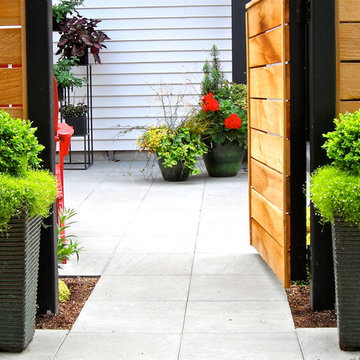
Idéer för små funkis sportsplan i delvis sol framför huset på sommaren, med marksten i betong och en trädgårdsgång
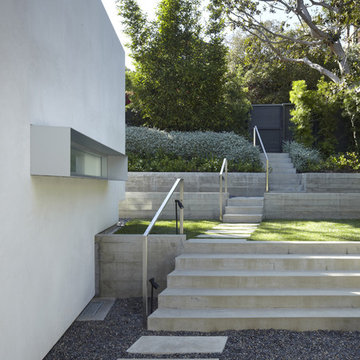
View from front entry back to front yard with amphitheater-like garden.
Idéer för mellanstora funkis sportsplan i delvis sol framför huset, med marksten i betong
Idéer för mellanstora funkis sportsplan i delvis sol framför huset, med marksten i betong
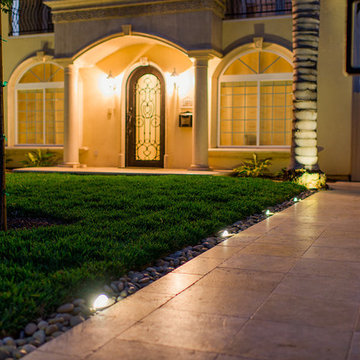
Front Entrance Gate.
Travertine Tile Stone Walkway.
Mexican Beach Pebbles.
LED Lighting.
Foto på en stor funkis sportsplan i delvis sol framför huset på våren
Foto på en stor funkis sportsplan i delvis sol framför huset på våren
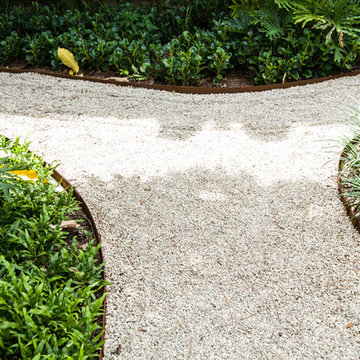
Jenny Acheson
Exempel på en liten klassisk sportsplan i delvis sol framför huset på sommaren, med marksten i tegel
Exempel på en liten klassisk sportsplan i delvis sol framför huset på sommaren, med marksten i tegel
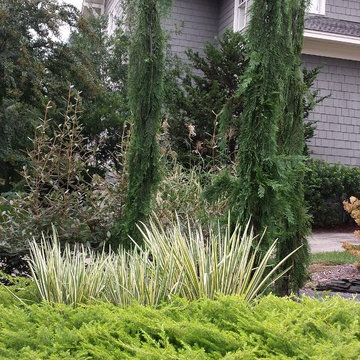
Photo by Jay Sifford.
Idéer för mellanstora funkis sportsplan i delvis sol framför huset
Idéer för mellanstora funkis sportsplan i delvis sol framför huset
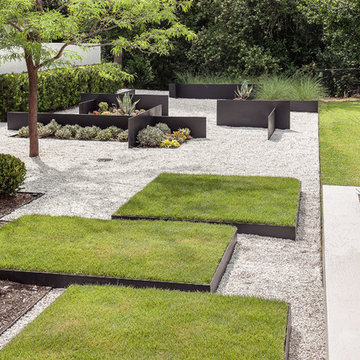
The problem this Memorial-Houston homeowner faced was that her sumptuous contemporary home, an austere series of interconnected cubes of various sizes constructed from white stucco, black steel and glass, did not have the proper landscaping frame. It was out of scale. Imagine Robert Motherwell's "Black on White" painting without the Museum of Fine Arts-Houston's generous expanse of white walls surrounding it. It would still be magnificent but somehow...off.
Intuitively, the homeowner realized this issue and started interviewing landscape designers. After talking to about 15 different designers, she finally went with one, only to be disappointed with the results. From the across-the-street neighbor, she was then introduced to Exterior Worlds and she hired us to correct the newly-created problems and more fully realize her hopes for the grounds. "It's not unusual for us to come in and deal with a mess. Sometimes a homeowner gets overwhelmed with managing everything. Other times it is like this project where the design misses the mark. Regardless, it is really important to listen for what a prospect or client means and not just what they say," says Jeff Halper, owner of Exterior Worlds.
Since the sheer size of the house is so dominating, Exterior Worlds' overall job was to bring the garden up to scale to match the house. Likewise, it was important to stretch the house into the landscape, thereby softening some of its severity. The concept we devised entailed creating an interplay between the landscape and the house by astute placement of the black-and-white colors of the house into the yard using different materials and textures. Strategic plantings of greenery increased the interest, density, height and function of the design.
First we installed a pathway of crushed white marble around the perimeter of the house, the white of the path in homage to the house’s white facade. At various intervals, 3/8-inch steel-plated metal strips, painted black to echo the bones of the house, were embedded and crisscrossed in the pathway to turn it into a loose maze.
Along this metal bunting, we planted succulents whose other-worldly shapes and mild coloration juxtaposed nicely against the hard-edged steel. These plantings included Gulf Coast muhly, a native grass that produces a pink-purple plume when it blooms in the fall. A side benefit to the use of these plants is that they are low maintenance and hardy in Houston’s summertime heat.
Next we brought in trees for scale. Without them, the impressive architecture becomes imposing. We placed them along the front at either corner of the house. For the left side, we found a multi-trunk live oak in a field, transported it to the property and placed it in a custom-made square of the crushed marble at a slight distance from the house. On the right side where the house makes a 90-degree alcove, we planted a mature mesquite tree.
To finish off the front entry, we fashioned the black steel into large squares and planted grass to create islands of green, or giant lawn stepping pads. We echoed this look in the back off the master suite by turning concrete pads of black-stained concrete into stepping pads.
We kept the foundational plantings of Japanese yews which add green, earthy mass, something the stark architecture needs for further balance. We contoured Japanese boxwoods into small spheres to enhance the play between shapes and textures.
In the large, white planters at the front entrance, we repeated the plantings of succulents and Gulf Coast muhly to reinforce symmetry. Then we built an additional planter in the back out of the black metal, filled it with the crushed white marble and planted a Texas vitex, another hardy choice that adds a touch of color with its purple blooms.
To finish off the landscaping, we needed to address the ravine behind the house. We built a retaining wall to contain erosion. Aesthetically, we crafted it so that the wall has a sharp upper edge, a modern motif right where the landscape meets the land.
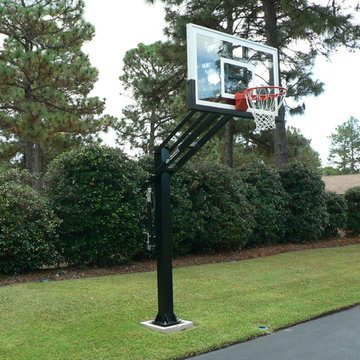
Tony from Lugoff, South Carolina did his own Pro Dunk Gold Basketball System easy-installation on the side of his asphalt concrete driveway. It is assembled in the front yard of his residence. The playing area is 30 feet wide and 35 feet deep. This is a Pro Dunk Gold Basketball System that was purchased in December of 2012. It was installed on a 30 ft wide by a 35 ft deep playing area in Lugoff, SC. Browse all of Tony L's photos navigate to: http://www.produnkhoops.com/photos/albums/tony-30x35-pro-dunk-gold-basketball-system-588/
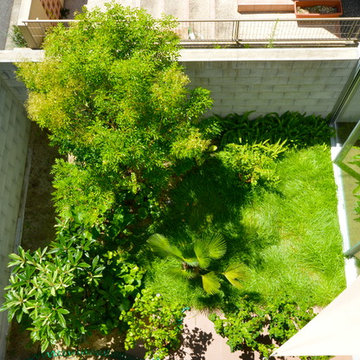
カーテンも不要なプライバシーと大きな開口がもたらす開放感を両立するため、塀で囲った庭に面してのみ大きな開口を設けている。(撮影:粟野展和)
Inspiration för en mellanstor funkis sportsplan i full sol framför huset
Inspiration för en mellanstor funkis sportsplan i full sol framför huset
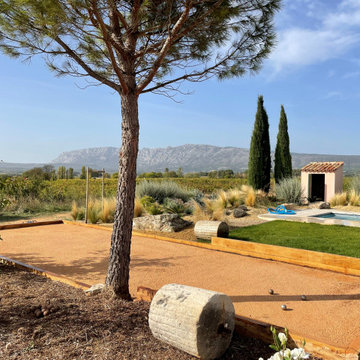
Medelhavsstil inredning av en sportsplan i full sol dekorationssten och framför huset, med marktäckning
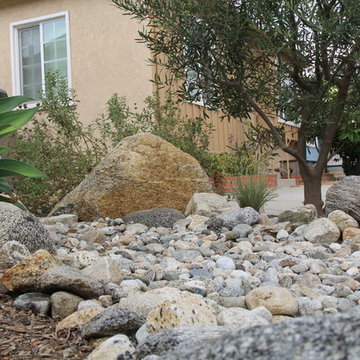
Dry stream bed with natural river rock boulders offsets the tight geometry of the entry. Xeriscape drought tolerant landscape plants with succulents, native grasses and shrubs. Plants include Kangaroo Paw, Agave Attenuata, Coleonema 'Sunset', Agave 'Blue Glow', Salvia Clevelandii, Wilson Olive Tree.
Photos by Dominic Masiello. Plants sourced from budgetplants.com.
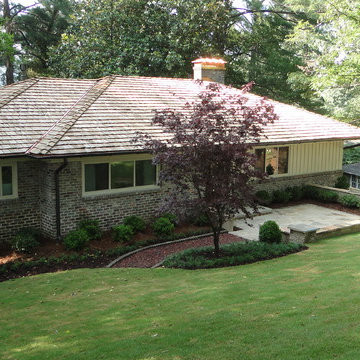
Nature One, Inc.
Bild på en mellanstor sportsplan i delvis sol framför huset, med naturstensplattor
Bild på en mellanstor sportsplan i delvis sol framför huset, med naturstensplattor
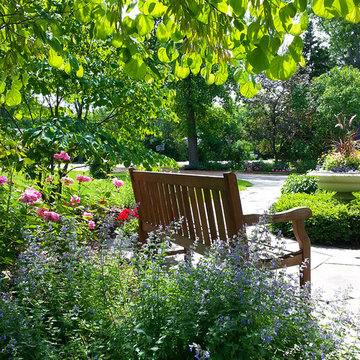
Design & Photography by: Marco Romani, RLA
Idéer för små vintage sportsplan i delvis sol framför huset, med en trädgårdsgång och naturstensplattor
Idéer för små vintage sportsplan i delvis sol framför huset, med en trädgårdsgång och naturstensplattor
1 306 foton på sportsplan framför huset
1